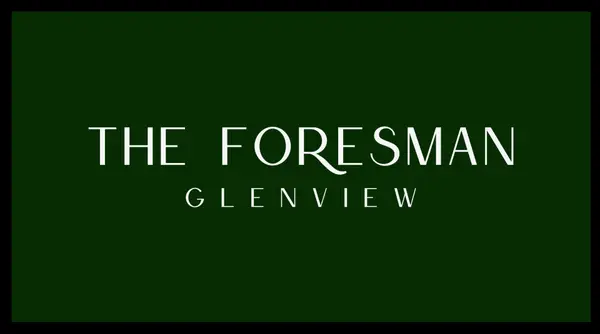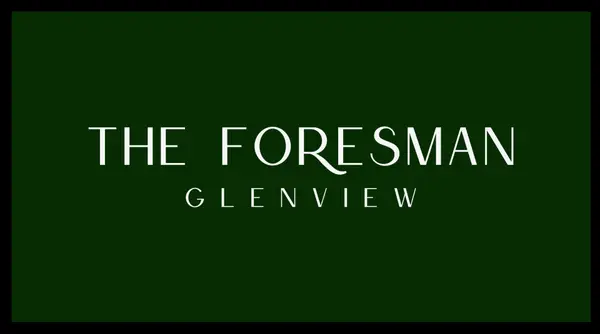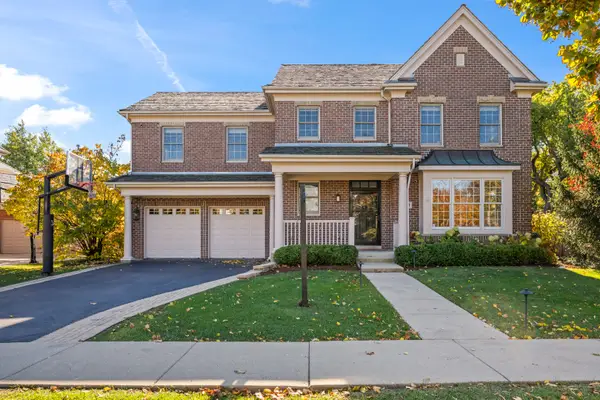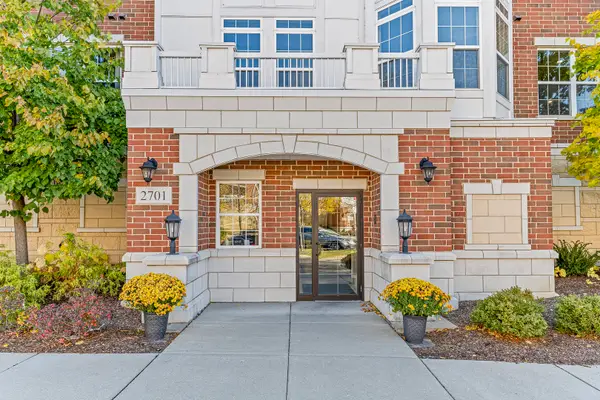511 N Branch Road, Glenview, IL 60025
Local realty services provided by:Better Homes and Gardens Real Estate Connections
511 N Branch Road,Glenview, IL 60025
$2,649,000
- 6 Beds
- 5 Baths
- 7,202 sq. ft.
- Single family
- Active
Listed by: kathleen andrews
Office: berkshire hathaway homeservices chicago
MLS#:12309011
Source:MLSNI
Price summary
- Price:$2,649,000
- Price per sq. ft.:$367.81
About this home
Welcome to this move in ready home, designed for both elegance and comfort. Nestled in the heart of Golf Acres with great schools, neighborhoods, shopping malls, and easy transportation. This 6-bedroom 4.5-bathroom house has a stunning gourmet kitchen that effortlessly transitions into the sunlit breakfast room and a breathtaking great room, creating a perfect flow for daily living and perfect entertaining. The open-concept living area is bathed in natural light, complemented by a fireplace, and vaulted ceiling. The luxurious primary suite is on the first floor, complete with a spa-like ensuite bathroom featuring heated floors, a soaking tub, a walk-in shower, and a generous walk-in closet. Additional highlights include a secondary ensuite, home office, Movie theater, exercise room, heated 4 season room with elevator for easy access. A Must See!
Contact an agent
Home facts
- Year built:2019
- Listing ID #:12309011
- Added:203 day(s) ago
- Updated:November 11, 2025 at 12:01 PM
Rooms and interior
- Bedrooms:6
- Total bathrooms:5
- Full bathrooms:4
- Half bathrooms:1
- Living area:7,202 sq. ft.
Heating and cooling
- Cooling:Central Air
- Heating:Natural Gas
Structure and exterior
- Roof:Asphalt
- Year built:2019
- Building area:7,202 sq. ft.
- Lot area:0.67 Acres
Schools
- High school:Glenbrook South High School
- Middle school:Springman Middle School
- Elementary school:Lyon Elementary School
Utilities
- Water:Lake Michigan
- Sewer:Public Sewer
Finances and disclosures
- Price:$2,649,000
- Price per sq. ft.:$367.81
- Tax amount:$29,571 (2023)
New listings near 511 N Branch Road
 $560,000Pending0 Acres
$560,000Pending0 Acres1900 E Lake Avenue, Glenview, IL 60025
MLS# 12514593Listed by: COMPASS $660,000Pending0 Acres
$660,000Pending0 Acres1900 E Lake Avenue, Glenview, IL 60025
MLS# 12514597Listed by: COMPASS- New
 $210,000Active2 beds 1 baths1,179 sq. ft.
$210,000Active2 beds 1 baths1,179 sq. ft.625 Quincy Bridge Lane #301, Glenview, IL 60025
MLS# 12509170Listed by: RE/MAX SUBURBAN - New
 $375,000Active3 beds 2 baths1,555 sq. ft.
$375,000Active3 beds 2 baths1,555 sq. ft.2524 Allison Court, Glenview, IL 60025
MLS# 12512618Listed by: KOMAR - New
 $3,400,000Active5 beds 6 baths6,275 sq. ft.
$3,400,000Active5 beds 6 baths6,275 sq. ft.1050 Burton Terrace, Glenview, IL 60025
MLS# 12470471Listed by: BERKSHIRE HATHAWAY HOMESERVICES CHICAGO - New
 $1,125,000Active3 beds 3 baths3,129 sq. ft.
$1,125,000Active3 beds 3 baths3,129 sq. ft.839 Surrey Lane, Glenview, IL 60025
MLS# 12505909Listed by: COLDWELL BANKER REALTY - New
 $1,895,000Active5 beds 5 baths4,080 sq. ft.
$1,895,000Active5 beds 5 baths4,080 sq. ft.3081 Saratoga Lane, Glenview, IL 60026
MLS# 12508652Listed by: REAL BROKER LLC - New
 $625,000Active2 beds 2 baths1,765 sq. ft.
$625,000Active2 beds 2 baths1,765 sq. ft.2701 Commons Drive #210, Glenview, IL 60026
MLS# 12510616Listed by: COMPASS - New
 $725,000Active5 beds 3 baths2,045 sq. ft.
$725,000Active5 beds 3 baths2,045 sq. ft.1037 Heatherfield Lane, Glenview, IL 60025
MLS# 12512011Listed by: BAIRD & WARNER - New
 $1,950,000Active6 beds 6 baths5,035 sq. ft.
$1,950,000Active6 beds 6 baths5,035 sq. ft.724 Becker Road, Glenview, IL 60025
MLS# 12509512Listed by: @PROPERTIES CHRISTIE'S INTERNATIONAL REAL ESTATE
