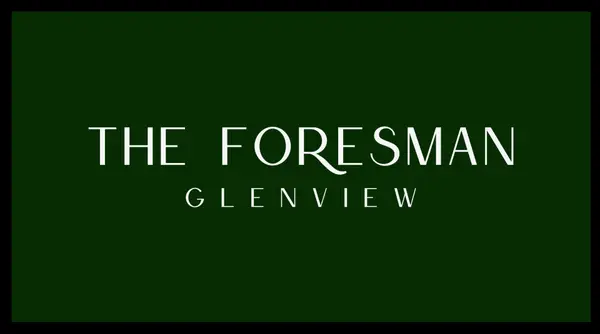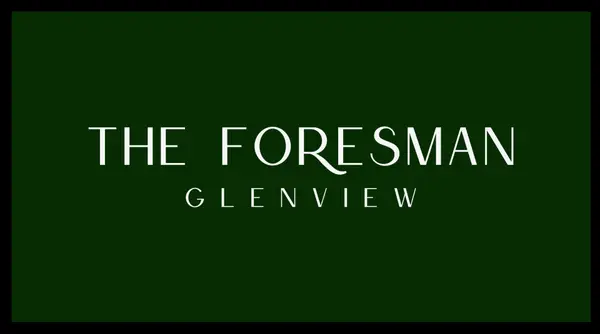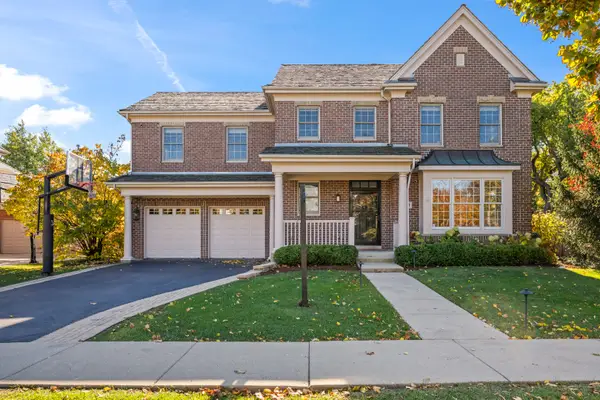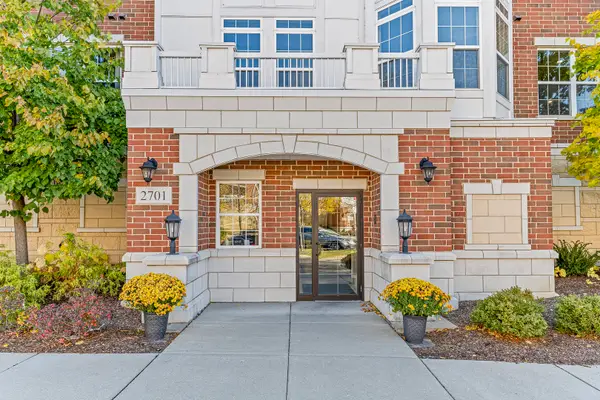811 Redwood Lane, Glenview, IL 60025
Local realty services provided by:Better Homes and Gardens Real Estate Connections
811 Redwood Lane,Glenview, IL 60025
$949,000
- 3 Beds
- 2 Baths
- 1,945 sq. ft.
- Single family
- Active
Listed by: cheryl o'rourke
Office: coldwell banker realty
MLS#:12383055
Source:MLSNI
Price summary
- Price:$949,000
- Price per sq. ft.:$487.92
About this home
Don't miss this rare opportunity to own a Mid-Century Modern gem in the highly sought-after Solar Park neighborhood of East Glenview. This distinctive home sits on a sprawling, private lot that backs up to the serene forest preserve, offering unmatched privacy and natural beauty. The moment you step through the front door, you'll be captivated by the wall-to-wall, floor-to-ceiling windows that open to a stunning yard, seamlessly blending indoor and outdoor living. The open floor plan is perfect for both everyday comfort and stylish entertaining. The expansive 26x15 living room and adjoining dining room, complete with a cozy fireplace, make hosting effortless and elegant. On the other side of the fireplace, the spacious 19x11 family room creates the perfect setting for family fun, casual gatherings, or relaxing evenings at home. The eat-in kitchen offers plentiful cabinet and counter space, ideal for both everyday meals and culinary creativity. Located in the west wing are three generously sized bedrooms, each featuring extra-large, deep closets and large windows that offer beautiful views of the surrounding landscape. The primary suite includes an updated, modern bathroom with a sleek walk-in shower, providing a private retreat with contemporary comfort. The second full bathroom has also been thoughtfully updated. The living room French doors open to a jaw-dropping 40x10 patio, an entertainer's dream with ample space for multiple seating areas, outdoor dining, and even dancing under the stars. The backyard is a true sanctuary, beautifully landscaped and bursting with vibrant flowers that return year after year, creating a colorful and serene setting. Located in award-winning District 34 and highly acclaimed District 225. Conveniently close to the expressway and just minutes from vibrant downtown Glenview. This is the one you've been waiting for.
Contact an agent
Home facts
- Year built:1942
- Listing ID #:12383055
- Added:157 day(s) ago
- Updated:November 11, 2025 at 12:01 PM
Rooms and interior
- Bedrooms:3
- Total bathrooms:2
- Full bathrooms:2
- Living area:1,945 sq. ft.
Heating and cooling
- Heating:Radiant
Structure and exterior
- Year built:1942
- Building area:1,945 sq. ft.
Schools
- High school:Glenbrook North High School
- Middle school:Springman Middle School
- Elementary school:Lyon Elementary School
Utilities
- Water:Lake Michigan
- Sewer:Public Sewer
Finances and disclosures
- Price:$949,000
- Price per sq. ft.:$487.92
- Tax amount:$14,288 (2023)
New listings near 811 Redwood Lane
 $560,000Pending0 Acres
$560,000Pending0 Acres1900 E Lake Avenue, Glenview, IL 60025
MLS# 12514593Listed by: COMPASS $660,000Pending0 Acres
$660,000Pending0 Acres1900 E Lake Avenue, Glenview, IL 60025
MLS# 12514597Listed by: COMPASS- New
 $210,000Active2 beds 1 baths1,179 sq. ft.
$210,000Active2 beds 1 baths1,179 sq. ft.625 Quincy Bridge Lane #301, Glenview, IL 60025
MLS# 12509170Listed by: RE/MAX SUBURBAN - New
 $375,000Active3 beds 2 baths1,555 sq. ft.
$375,000Active3 beds 2 baths1,555 sq. ft.2524 Allison Court, Glenview, IL 60025
MLS# 12512618Listed by: KOMAR - New
 $3,400,000Active5 beds 6 baths6,275 sq. ft.
$3,400,000Active5 beds 6 baths6,275 sq. ft.1050 Burton Terrace, Glenview, IL 60025
MLS# 12470471Listed by: BERKSHIRE HATHAWAY HOMESERVICES CHICAGO - New
 $1,125,000Active3 beds 3 baths3,129 sq. ft.
$1,125,000Active3 beds 3 baths3,129 sq. ft.839 Surrey Lane, Glenview, IL 60025
MLS# 12505909Listed by: COLDWELL BANKER REALTY - New
 $1,895,000Active5 beds 5 baths4,080 sq. ft.
$1,895,000Active5 beds 5 baths4,080 sq. ft.3081 Saratoga Lane, Glenview, IL 60026
MLS# 12508652Listed by: REAL BROKER LLC - New
 $625,000Active2 beds 2 baths1,765 sq. ft.
$625,000Active2 beds 2 baths1,765 sq. ft.2701 Commons Drive #210, Glenview, IL 60026
MLS# 12510616Listed by: COMPASS - New
 $725,000Active5 beds 3 baths2,045 sq. ft.
$725,000Active5 beds 3 baths2,045 sq. ft.1037 Heatherfield Lane, Glenview, IL 60025
MLS# 12512011Listed by: BAIRD & WARNER - New
 $1,950,000Active6 beds 6 baths5,035 sq. ft.
$1,950,000Active6 beds 6 baths5,035 sq. ft.724 Becker Road, Glenview, IL 60025
MLS# 12509512Listed by: @PROPERTIES CHRISTIE'S INTERNATIONAL REAL ESTATE
