17119 W Prairieview Lane, Gurnee, IL 60031
Local realty services provided by:Better Homes and Gardens Real Estate Connections
Listed by:fara librizzi
Office:@properties christie's international real estate
MLS#:12459539
Source:MLSNI
Price summary
- Price:$600,000
- Price per sq. ft.:$219.94
- Monthly HOA dues:$72.33
About this home
Step into this beautifully maintained 4 bed 2.5 bath home located in the sought after Warren Township. Built in 1999, this family home is tucked away deep in the desirable Summerfields Subdivision. Conveniently located off of Hunt Club Road, it has a two car garage, and is move in ready! Enter the home and be greeted with a picturesque wooden staircase. You'll be in awe of the spacious living room with soaring vaulted ceilings. Flowing seamlessly into the beautifully done kitchen. Soft close drawers and cabinets with under cabinet lighting transforms it into a cozy space with a breakfast bar and room for the whole family. The dining room, front room, and open office bring it together to create an ideal layout for entertaining. Walk out from the main floor or the basement level to the star of the show, the backyard. With an upper-level deck off the kitchen, making a perfect space grilling and outdoor entertaining. Ground level is a great place to unwind with a privacy curtained hot tub, a fire pit, and tons of grass space. Upstairs you'll find a spacious primary bedroom with a private bathroom with a gorgeous soaking tub, full shower, and double sinks. Down the hall are three additional bedrooms, and another full bath with double sinks. The finished basement with ample storage has versatile rooms with endless possibility as a recreational space, fitness area, office, and more. Located steps away from a private HOA park. *Listing agent related to the seller*
Contact an agent
Home facts
- Year built:1999
- Listing ID #:12459539
- Added:5 day(s) ago
- Updated:September 17, 2025 at 11:44 AM
Rooms and interior
- Bedrooms:5
- Total bathrooms:4
- Full bathrooms:3
- Half bathrooms:1
- Living area:2,728 sq. ft.
Heating and cooling
- Cooling:Central Air
- Heating:Natural Gas
Structure and exterior
- Year built:1999
- Building area:2,728 sq. ft.
Schools
- High school:Warren Township High School
- Middle school:Woodland Intermediate School
- Elementary school:Woodland Elementary School
Utilities
- Water:Lake Michigan
- Sewer:Public Sewer
Finances and disclosures
- Price:$600,000
- Price per sq. ft.:$219.94
- Tax amount:$12,048 (2023)
New listings near 17119 W Prairieview Lane
- New
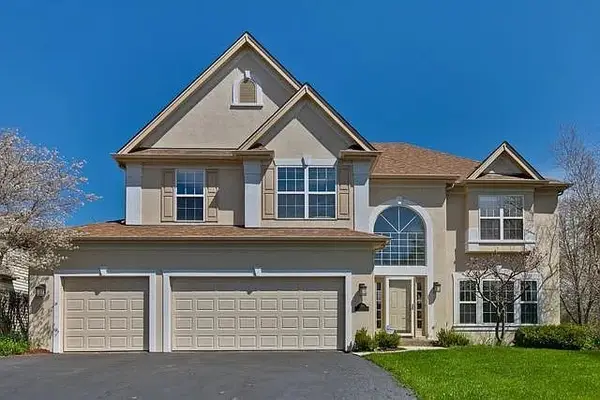 $565,000Active4 beds 3 baths3,002 sq. ft.
$565,000Active4 beds 3 baths3,002 sq. ft.7390 Bittersweet Drive, Gurnee, IL 60031
MLS# 12471435Listed by: REAL PEOPLE REALTY - New
 $349,900Active3 beds 3 baths1,759 sq. ft.
$349,900Active3 beds 3 baths1,759 sq. ft.36217 N Old Creek Court, Gurnee, IL 60031
MLS# 12444744Listed by: RE/MAX SUBURBAN - New
 $510,000Active5 beds 4 baths3,835 sq. ft.
$510,000Active5 beds 4 baths3,835 sq. ft.498 Calvin Court, Gurnee, IL 60031
MLS# 12468697Listed by: @PROPERTIES CHRISTIE'S INTERNATIONAL REAL ESTATE - New
 $435,000Active3 beds 2 baths1,667 sq. ft.
$435,000Active3 beds 2 baths1,667 sq. ft.6296 Doral Drive, Gurnee, IL 60031
MLS# 12470632Listed by: KELLER WILLIAMS NORTH SHORE WEST - New
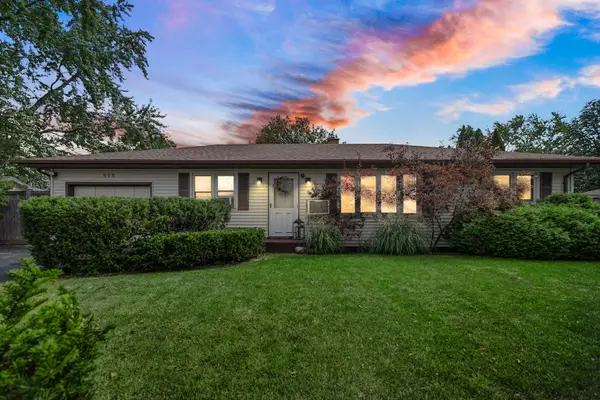 $365,000Active3 beds 2 baths1,756 sq. ft.
$365,000Active3 beds 2 baths1,756 sq. ft.855 N Greenleaf Street, Gurnee, IL 60031
MLS# 12469432Listed by: COLDWELL BANKER REALTY - New
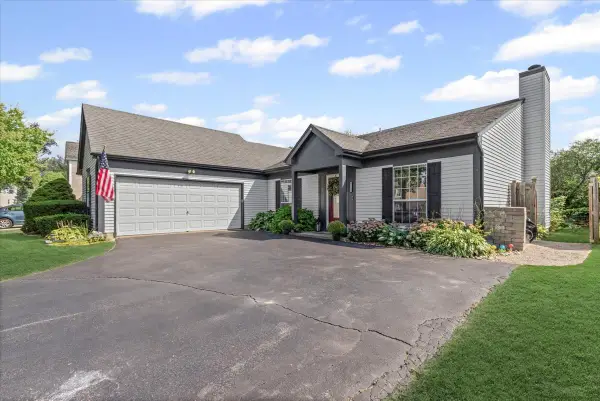 $350,000Active4 beds 2 baths1,510 sq. ft.
$350,000Active4 beds 2 baths1,510 sq. ft.5155 Portage Lane, Gurnee, IL 60031
MLS# 12454928Listed by: BAIRD & WARNER 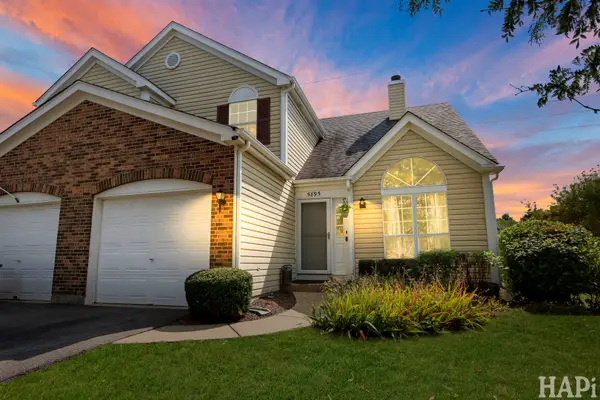 $285,000Pending4 beds 2 baths1,764 sq. ft.
$285,000Pending4 beds 2 baths1,764 sq. ft.5895 Delaware Avenue, Gurnee, IL 60031
MLS# 12429095Listed by: COMPASS- Open Sun, 1 to 3pmNew
 $589,900Active6 beds 3 baths3,044 sq. ft.
$589,900Active6 beds 3 baths3,044 sq. ft.570 Patriot Court, Gurnee, IL 60031
MLS# 12465068Listed by: @PROPERTIES CHRISTIE'S INTERNATIONAL REAL ESTATE - New
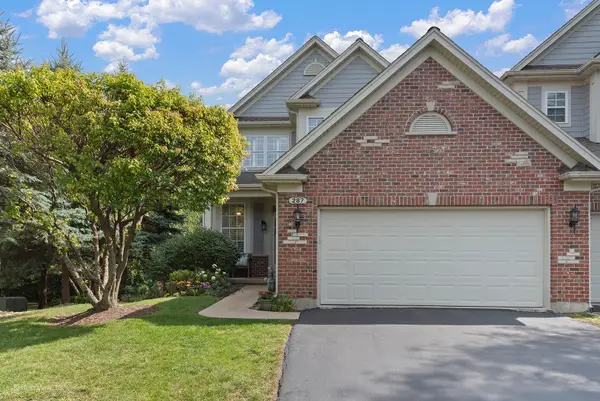 $389,000Active3 beds 3 baths2,229 sq. ft.
$389,000Active3 beds 3 baths2,229 sq. ft.287 Jennifer Court, Gurnee, IL 60031
MLS# 12462945Listed by: KELLER WILLIAMS NORTH SHORE WEST
