287 Jennifer Court, Gurnee, IL 60031
Local realty services provided by:Better Homes and Gardens Real Estate Star Homes
287 Jennifer Court,Gurnee, IL 60031
$389,000
- 3 Beds
- 3 Baths
- 2,229 sq. ft.
- Townhouse
- Pending
Listed by:corey barker
Office:keller williams north shore west
MLS#:12462945
Source:MLSNI
Price summary
- Price:$389,000
- Price per sq. ft.:$174.52
- Monthly HOA dues:$246
About this home
Absolutely Stunning END UNIT with Main-Level Primary Suite, Bright English Basement, and Over $26,000 in Recent Improvements! This is not just a home - it's a lifestyle. Nestled in a quiet 16-unit boutique community, this 3 Bedroom, Loft, 2.5 Bathroom, 2-Car Garage townhome blends privacy, elegance, and convenience in one remarkable package. From the moment you arrive, the partial brick exterior, private lot, and beautifully maintained gardens set the tone for the quality that continues inside. Step through your private entrance into a sunlit foyer, where gleaming hardwood floors flow across the main level. The open-concept living and dining room feels like a luxury retreat with its soaring vaulted ceiling, fireplace framed by floor-to-ceiling windows, and skylights that fill the space with natural light. Custom plantation shutters and wood blinds throughout the home add a touch of timeless elegance while providing privacy and easy light control. The 2024 remodeled gourmet kitchen is a chef's delight, featuring 2023 stainless steel appliances, elegant glass-front cabinetry with can lighting, a custom cookbook and wine rack, and a charming bumped-out breakfast nook surrounded by windows overlooking the woods - perfect for morning coffee or intimate meals. The main-floor primary suite is a rare find and a true retreat, showcasing a 2024 spa-inspired bathroom remodel with a premium glass shower upgrade, private soaking tub, and a generous walk-in closet. Upstairs, you'll find two spacious bedrooms (each with walk-in closets), a loft ideal for a home office or reading nook, and a pristine full bath. And then there's a massive 39x32 unfinished English-style basement with 9-foot ceilings and natural light from two sides. Whether you envision a recreation room, home theater, gym, or workshop, this versatile space offers endless possibilities - or incredible storage. Notable upgrades include: 2024 Lennox A/C, 2020 Carrier furnace, 2023 interior carpet, 2023 stainless steel appliances, and a freshly painted interior in a modern, neutral palette that's truly move-in ready. Step outside to enjoy your private deck, surrounded by a perennial front flower bed and a lush shade garden behind - just enough space for a gardener to play without feeling like work. Nearly every window frames peaceful wooded views, creating a sense of serenity throughout the home. The location is equally impressive, with quick access to I-94, Route 41, shopping, and dining - plus outdoor perks like the Des Plaines River Bike Trail and a neighborhood wooded walking trail just two blocks away. Homes in this exclusive community rarely come to market - and this one offers unmatched quality, thoughtful upgrades, and a lifestyle of comfort and convenience.
Contact an agent
Home facts
- Year built:2004
- Listing ID #:12462945
- Added:43 day(s) ago
- Updated:October 25, 2025 at 08:29 AM
Rooms and interior
- Bedrooms:3
- Total bathrooms:3
- Full bathrooms:2
- Half bathrooms:1
- Living area:2,229 sq. ft.
Heating and cooling
- Cooling:Central Air
- Heating:Forced Air, Natural Gas
Structure and exterior
- Roof:Asphalt
- Year built:2004
- Building area:2,229 sq. ft.
Schools
- High school:Warren Township High School
- Middle school:Viking Middle School
- Elementary school:Spaulding School
Utilities
- Water:Public
- Sewer:Public Sewer
Finances and disclosures
- Price:$389,000
- Price per sq. ft.:$174.52
- Tax amount:$9,356 (2023)
New listings near 287 Jennifer Court
- New
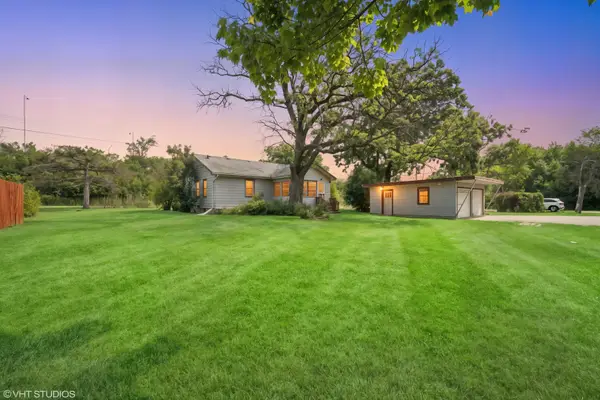 $265,000Active3 beds 1 baths1,157 sq. ft.
$265,000Active3 beds 1 baths1,157 sq. ft.4363 W Kennedy Drive, Gurnee, IL 60031
MLS# 12503791Listed by: COMPASS - New
 $239,900Active2 beds 2 baths1,200 sq. ft.
$239,900Active2 beds 2 baths1,200 sq. ft.920 Vose Drive #604, Gurnee, IL 60031
MLS# 12495535Listed by: @PROPERTIES CHRISTIE'S INTERNATIONAL REAL ESTATE - Open Sat, 1 to 4pmNew
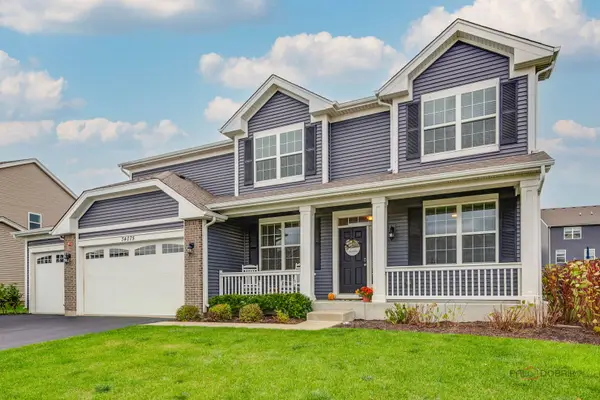 $525,000Active4 beds 3 baths2,556 sq. ft.
$525,000Active4 beds 3 baths2,556 sq. ft.34075 N Jenna Lane, Gurnee, IL 60031
MLS# 12497406Listed by: BERKSHIRE HATHAWAY HOMESERVICES CHICAGO - Open Sat, 1 to 3pmNew
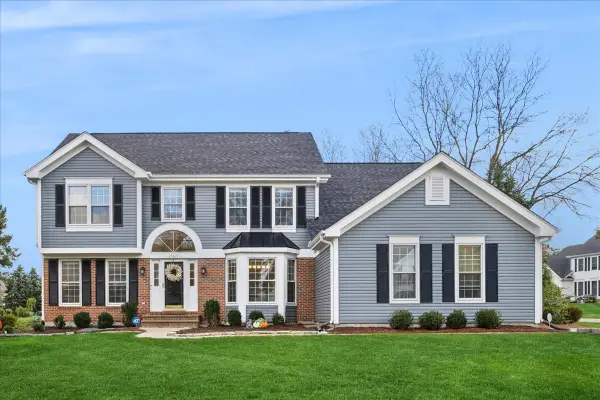 $575,000Active4 beds 4 baths2,815 sq. ft.
$575,000Active4 beds 4 baths2,815 sq. ft.17671 W Westwind Drive, Gurnee, IL 60031
MLS# 12494580Listed by: BAIRD & WARNER - Open Sat, 1:30 to 3pmNew
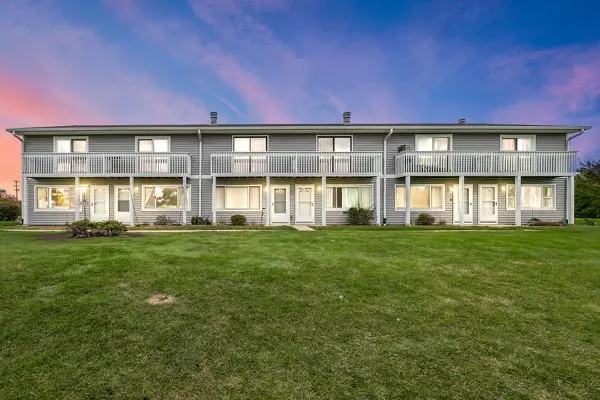 $239,000Active2 beds 2 baths1,320 sq. ft.
$239,000Active2 beds 2 baths1,320 sq. ft.17438 W Walnut Lane, Gurnee, IL 60031
MLS# 12493124Listed by: COLDWELL BANKER REALTY 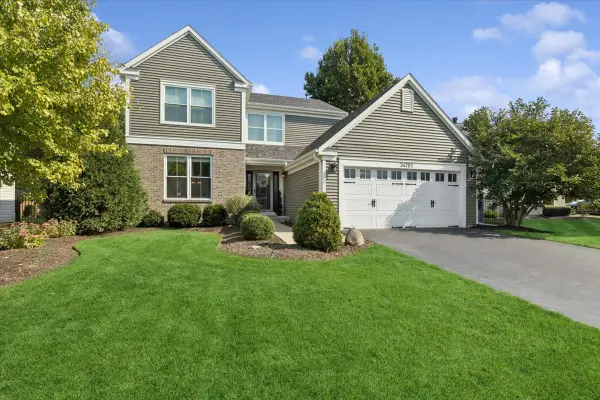 $485,000Pending4 beds 3 baths2,112 sq. ft.
$485,000Pending4 beds 3 baths2,112 sq. ft.34181 N Old Walnut Circle, Gurnee, IL 60031
MLS# 12485508Listed by: BAIRD & WARNER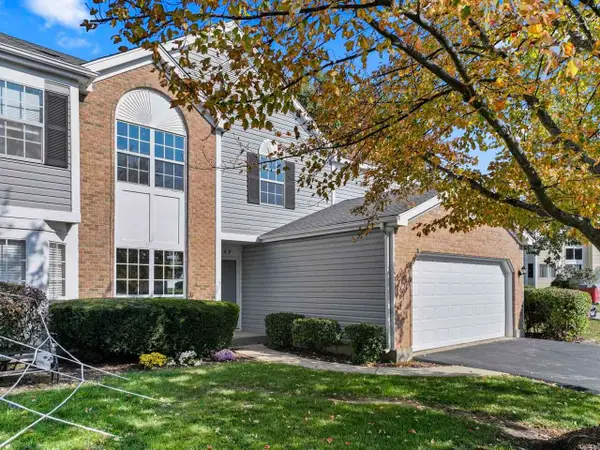 $300,000Pending3 beds 3 baths1,676 sq. ft.
$300,000Pending3 beds 3 baths1,676 sq. ft.1849 Canterbury Court, Gurnee, IL 60031
MLS# 12495627Listed by: KELLER WILLIAMS INFINITY- New
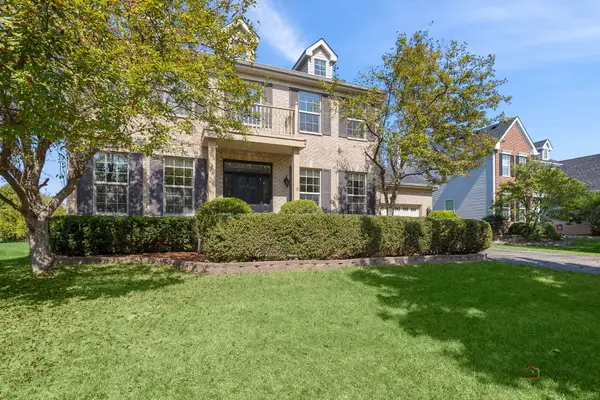 $595,000Active4 beds 3 baths3,824 sq. ft.
$595,000Active4 beds 3 baths3,824 sq. ft.1491 Greystone Drive, Gurnee, IL 60031
MLS# 12495894Listed by: @PROPERTIES CHRISTIE'S INTERNATIONAL REAL ESTATE 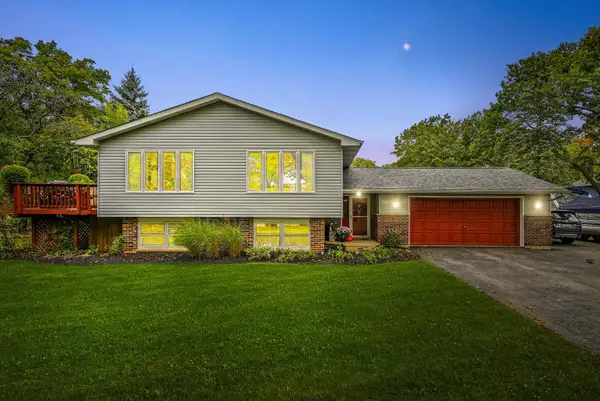 $365,000Pending4 beds 3 baths2,674 sq. ft.
$365,000Pending4 beds 3 baths2,674 sq. ft.4124 Russell Avenue, Gurnee, IL 60031
MLS# 12496123Listed by: EXP REALTY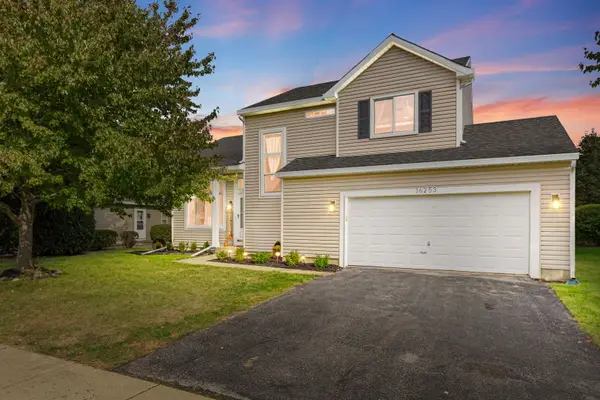 $384,900Pending3 beds 3 baths1,790 sq. ft.
$384,900Pending3 beds 3 baths1,790 sq. ft.36253 N Bridlewood Avenue, Gurnee, IL 60031
MLS# 12496436Listed by: COLDWELL BANKER REALTY
