7390 Bittersweet Drive, Gurnee, IL 60031
Local realty services provided by:Better Homes and Gardens Real Estate Connections
7390 Bittersweet Drive,Gurnee, IL 60031
$565,000
- 4 Beds
- 3 Baths
- 3,002 sq. ft.
- Single family
- Active
Listed by:deborah mcgowan
Office:real people realty
MLS#:12471435
Source:MLSNI
Price summary
- Price:$565,000
- Price per sq. ft.:$188.21
About this home
Welcome to this exquisite home in the highly coveted Bittersweet Woods subdivision, where indoor sophistication seamlessly blends with outdoor tranquility. Nestled adjacent to the 9th green of Bittersweet Golf Course and bordered by a serene wooded preserve, this property showcases breathtaking water views and a private backyard oasis that is perfect for both relaxation and entertaining. Step inside to discover a grand open entryway that leads into a two-story family room, featuring a cozy brick fireplace and recessed lighting. From here, you'll access a spacious deck, ideal for outdoor gatherings. The separate formal dining room provides an elegant setting for entertaining, while the expansive eat-in kitchen impresses with its hardwood floors, 42-inch maple cabinets, a central island with a cooktop, a double oven, and direct access to a second outdoor deck. As you head upstairs, you'll find a versatile loft area, an expansive master bedroom complete with a tranquil sitting area and a stylish tray ceiling, as well as a luxurious master bath featuring a generous walk-in closet. Additionally, there are three well-appointed bedrooms waiting to accommodate family or guests. The unfinished basement offers a blank canvas for your personal touch and vision. Located in a prime area, this exceptional home is just minutes away from public transportation, shopping, dining, and entertainment. Don't miss the opportunity to make this stunning property your own-it is being sold AS-IS.
Contact an agent
Home facts
- Year built:1996
- Listing ID #:12471435
- Added:44 day(s) ago
- Updated:October 28, 2025 at 04:46 AM
Rooms and interior
- Bedrooms:4
- Total bathrooms:3
- Full bathrooms:2
- Half bathrooms:1
- Living area:3,002 sq. ft.
Heating and cooling
- Cooling:Central Air
- Heating:Forced Air, Natural Gas
Structure and exterior
- Roof:Asphalt
- Year built:1996
- Building area:3,002 sq. ft.
- Lot area:0.23 Acres
Schools
- High school:Warren Township High School
- Middle school:Woodland Intermediate School
- Elementary school:Woodland Elementary School
Utilities
- Water:Lake Michigan, Public
- Sewer:Public Sewer
Finances and disclosures
- Price:$565,000
- Price per sq. ft.:$188.21
- Tax amount:$13,563 (2024)
New listings near 7390 Bittersweet Drive
- New
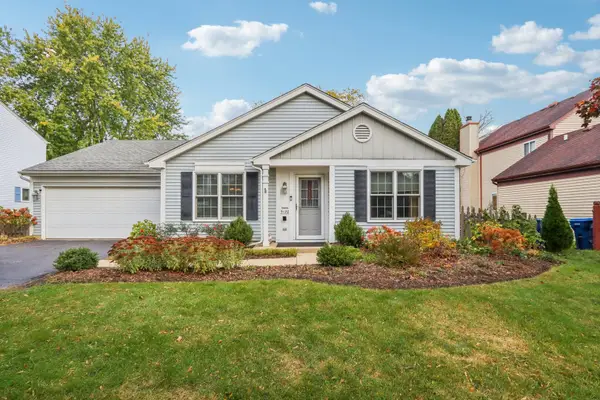 $325,000Active3 beds 1 baths1,346 sq. ft.
$325,000Active3 beds 1 baths1,346 sq. ft.5120 Red Pine Avenue, Gurnee, IL 60031
MLS# 12503107Listed by: KELLER WILLIAMS ONECHICAGO - New
 $460,000Active4 beds 3 baths2,663 sq. ft.
$460,000Active4 beds 3 baths2,663 sq. ft.498 Capital Lane, Gurnee, IL 60031
MLS# 12504902Listed by: SWANSON REALTY - New
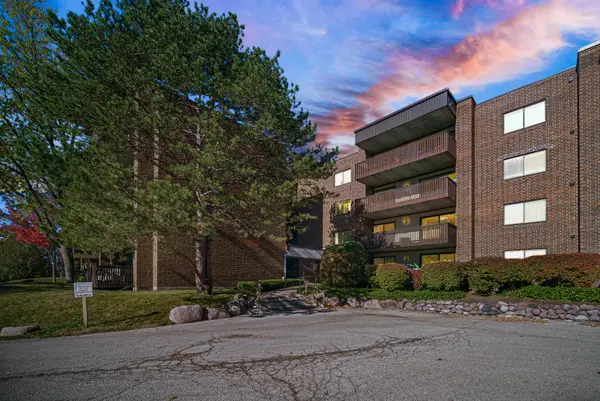 $200,000Active2 beds 2 baths1,200 sq. ft.
$200,000Active2 beds 2 baths1,200 sq. ft.690 Chandler Road #302, Gurnee, IL 60031
MLS# 12504192Listed by: AK HOMES - New
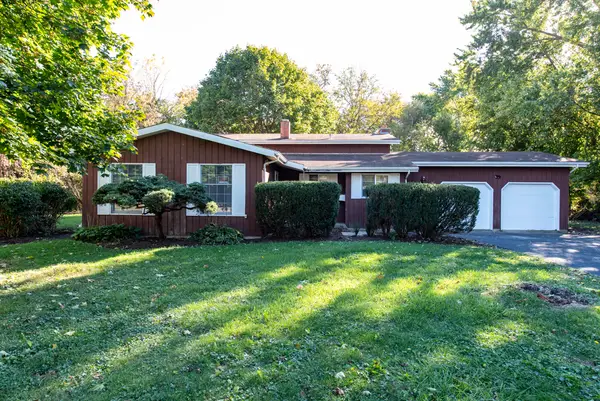 $299,900Active4 beds 2 baths1,417 sq. ft.
$299,900Active4 beds 2 baths1,417 sq. ft.16675 W Applewood Court, Gurnee, IL 60031
MLS# 12499118Listed by: RE/MAX PLAZA - New
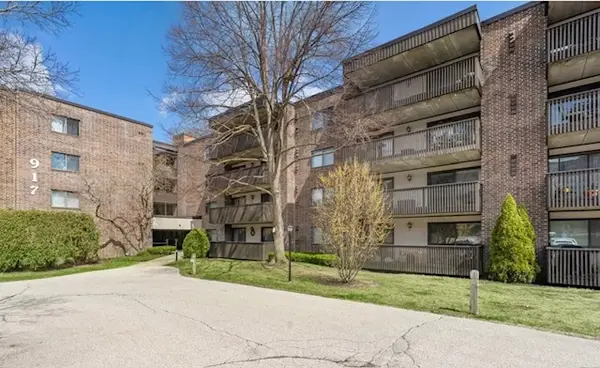 $210,000Active2 beds 1 baths930 sq. ft.
$210,000Active2 beds 1 baths930 sq. ft.917 Vose Drive #211, Gurnee, IL 60031
MLS# 12503962Listed by: GOLD & AZEN REALTY - New
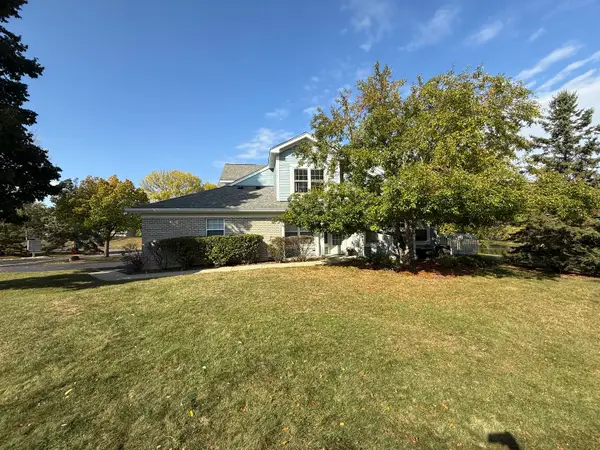 $299,900Active2 beds 2 baths1,352 sq. ft.
$299,900Active2 beds 2 baths1,352 sq. ft.6720 E Monticello Court #14-A1, Gurnee, IL 60031
MLS# 12494042Listed by: MILOS REAL ESTATE LLC - New
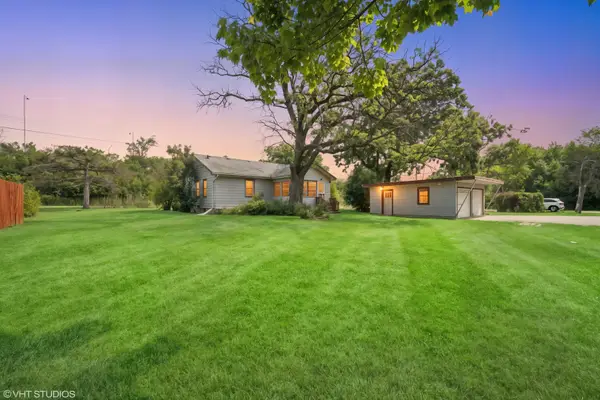 $265,000Active3 beds 1 baths1,157 sq. ft.
$265,000Active3 beds 1 baths1,157 sq. ft.4363 W Kennedy Drive, Gurnee, IL 60031
MLS# 12503791Listed by: COMPASS - New
 $229,000Active2 beds 2 baths1,200 sq. ft.
$229,000Active2 beds 2 baths1,200 sq. ft.920 Vose Drive #604, Gurnee, IL 60031
MLS# 12495535Listed by: @PROPERTIES CHRISTIE'S INTERNATIONAL REAL ESTATE - New
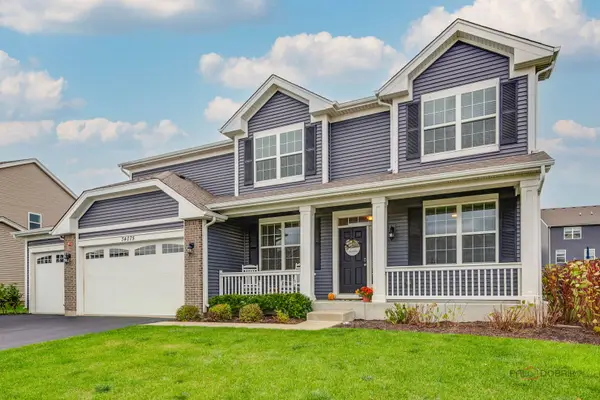 $525,000Active4 beds 3 baths2,556 sq. ft.
$525,000Active4 beds 3 baths2,556 sq. ft.34075 N Jenna Lane, Gurnee, IL 60031
MLS# 12497406Listed by: BERKSHIRE HATHAWAY HOMESERVICES CHICAGO - New
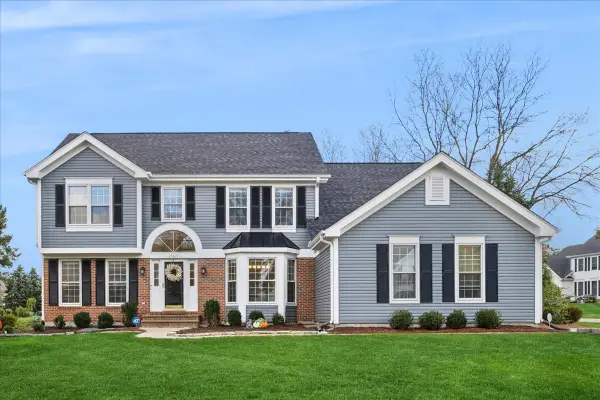 $575,000Active4 beds 4 baths2,815 sq. ft.
$575,000Active4 beds 4 baths2,815 sq. ft.17671 W Westwind Drive, Gurnee, IL 60031
MLS# 12494580Listed by: BAIRD & WARNER
