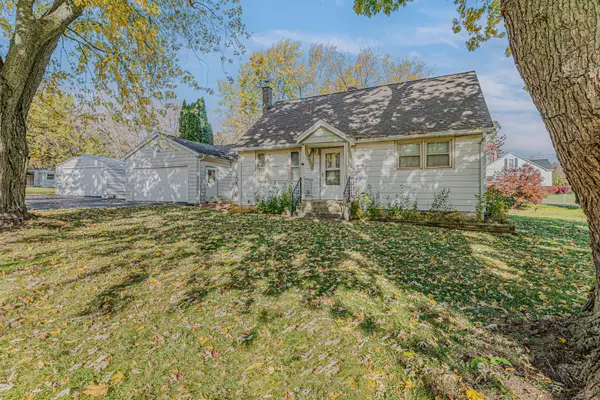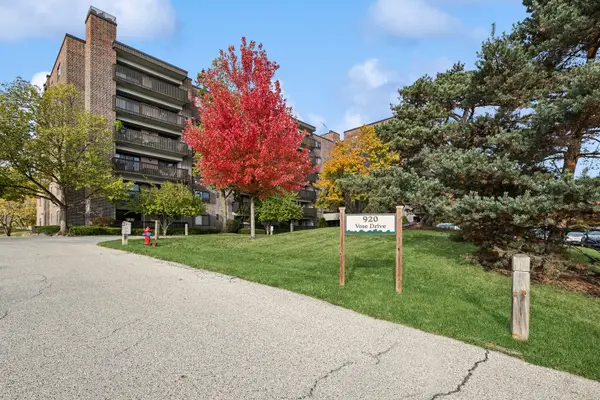17820 W Braewick Road, Gurnee, IL 60031
Local realty services provided by:Better Homes and Gardens Real Estate Connections
17820 W Braewick Road,Gurnee, IL 60031
$285,000
- 2 Beds
- 3 Baths
- 1,268 sq. ft.
- Townhouse
- Pending
Listed by: betty spiller
Office: coldwell banker realty
MLS#:12482265
Source:MLSNI
Price summary
- Price:$285,000
- Price per sq. ft.:$224.76
- Monthly HOA dues:$208
About this home
Great Bridlewood Subdivision in the heart of suburban Gurnee! Light and bright MORGAN unit SITUATED on a PREMUM LOT with great Pond views. Kitchen has been fully remodeled in with custom back splash and all Stainless Steel appliances stay! You will love the 4 seat BAR that is open to the vaulted ceilings , almost wall to wall sliders with this million dollar view, patio and peace and tranquil feeling. The CUSTOM BUILT IN cabinets on either side of the fireplace, with your private bar and the fireplace with dragon glass ! Newer white BARN DOOR ,FRESH PAINT throughout, accented with black trim and the newest of hardware. New lighting that you will love and updated flooring! The high tech SUPER EFFICIENT 2 stage , variable speed furnace with matched 2 stage 21 SEER air conditioner . A Merv 16 hospital grade air fiilter, humidifier, UV air purifier and WiFi thermostat is an upgrade that you rarely find in any home! THIS is a one of a kind RARE unit that will impress even your fussiest buyers...
Contact an agent
Home facts
- Year built:1993
- Listing ID #:12482265
- Added:46 day(s) ago
- Updated:November 13, 2025 at 01:28 PM
Rooms and interior
- Bedrooms:2
- Total bathrooms:3
- Full bathrooms:2
- Half bathrooms:1
- Living area:1,268 sq. ft.
Heating and cooling
- Cooling:Central Air
- Heating:Forced Air, Natural Gas
Structure and exterior
- Roof:Asphalt
- Year built:1993
- Building area:1,268 sq. ft.
Schools
- High school:Warren Township High School
- Middle school:Woodland Jr High School
- Elementary school:Woodland Elementary School
Utilities
- Water:Lake Michigan
- Sewer:Public Sewer
Finances and disclosures
- Price:$285,000
- Price per sq. ft.:$224.76
- Tax amount:$5,739 (2024)
New listings near 17820 W Braewick Road
- New
 $265,000Active4 beds 2 baths1,165 sq. ft.
$265,000Active4 beds 2 baths1,165 sq. ft.1414 Belle Plaine Avenue, Gurnee, IL 60031
MLS# 12511855Listed by: RIVERSIDE MANAGEMENT - New
 $179,900Active2 beds 2 baths1,380 sq. ft.
$179,900Active2 beds 2 baths1,380 sq. ft.650 Whitney Court #108, Gurnee, IL 60031
MLS# 12515874Listed by: RE/MAX SUBURBAN - Open Sun, 12 to 2pmNew
 $629,000Active5 beds 3 baths3,236 sq. ft.
$629,000Active5 beds 3 baths3,236 sq. ft.415 Kingsport Drive, Gurnee, IL 60031
MLS# 12511960Listed by: HOMESMART CONNECT LLC  $389,000Pending3 beds 3 baths2,540 sq. ft.
$389,000Pending3 beds 3 baths2,540 sq. ft.706 Owl Creek Lane, Gurnee, IL 60031
MLS# 12508910Listed by: BAIRD & WARNER- New
 $420,000Active3 beds 3 baths2,740 sq. ft.
$420,000Active3 beds 3 baths2,740 sq. ft.36077 N Bridlewood Avenue, Gurnee, IL 60031
MLS# 12513307Listed by: BAIRD & WARNER - New
 $215,000Active2 beds 2 baths1,530 sq. ft.
$215,000Active2 beds 2 baths1,530 sq. ft.920 Vose Drive #202, Gurnee, IL 60031
MLS# 12502172Listed by: BAIRD & WARNER - New
 $259,900Active2 beds 3 baths1,268 sq. ft.
$259,900Active2 beds 3 baths1,268 sq. ft.17826 W Salisbury Drive, Gurnee, IL 60031
MLS# 12510748Listed by: RE/MAX PLAZA  $399,990Pending3 beds 3 baths1,676 sq. ft.
$399,990Pending3 beds 3 baths1,676 sq. ft.15860 W Thornapple Lane, Gurnee, IL 60031
MLS# 12511385Listed by: KELLER WILLIAMS NORTH SHORE WEST- New
 $225,000Active2 beds 2 baths1,364 sq. ft.
$225,000Active2 beds 2 baths1,364 sq. ft.740 Chandler Road, Gurnee, IL 60031
MLS# 12511340Listed by: COMPASS - New
 $470,000Active5 beds 3 baths2,287 sq. ft.
$470,000Active5 beds 3 baths2,287 sq. ft.6183 Old Farm Lane, Gurnee, IL 60031
MLS# 12511368Listed by: KELLER WILLIAMS NORTH SHORE WEST
