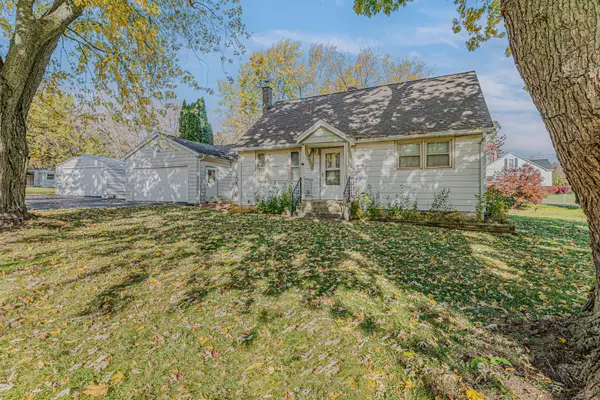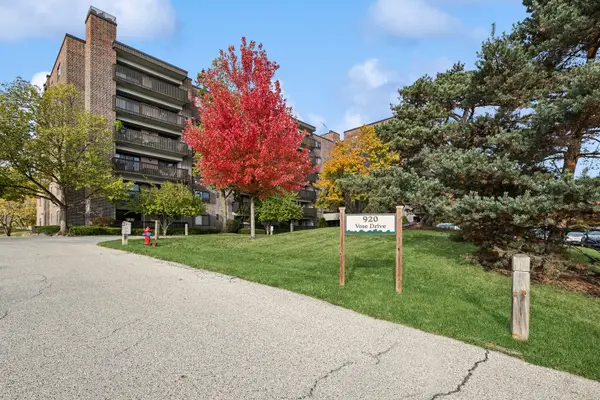18705 W Ash Drive, Gurnee, IL 60031
Local realty services provided by:Better Homes and Gardens Real Estate Star Homes
18705 W Ash Drive,Gurnee, IL 60031
$282,000
- 3 Beds
- 2 Baths
- 1,193 sq. ft.
- Single family
- Active
Listed by: michael scanlon, daniel madrigal
Office: exp realty
MLS#:12377143
Source:MLSNI
Price summary
- Price:$282,000
- Price per sq. ft.:$236.38
About this home
Comfort and functionality come together in this well-maintained 3-bedroom, 1.5-bath ranch home situated on a peaceful residential street in Gurnee. Inside, you'll find a spacious living room and a bright kitchen with wood cabinetry, updated appliances, and room for dining. A separate family room at the back of the home features large windows and built-in shelving, providing the perfect spot for relaxation or entertaining. The layout includes three comfortable bedrooms and a conveniently located full bath, plus an additional half bath for guests. Recent updates include fresh paint and low-maintenance flooring in high-traffic areas, while cozy carpet adds warmth to the bedrooms and living spaces. A dedicated laundry and mechanical room keeps everything organized and accessible. Enjoy outdoor living on the expansive wooden deck, which overlooks a private, tree-lined yard. The attached garage and extended driveway offer ample parking and storage. Located within close proximity to the Grandwood Park walking trails and recreation amenities, this move-in ready home is a versatile option for a wide range of buyers.
Contact an agent
Home facts
- Year built:1962
- Listing ID #:12377143
- Added:170 day(s) ago
- Updated:November 15, 2025 at 12:06 PM
Rooms and interior
- Bedrooms:3
- Total bathrooms:2
- Full bathrooms:1
- Half bathrooms:1
- Living area:1,193 sq. ft.
Heating and cooling
- Heating:Forced Air, Natural Gas
Structure and exterior
- Roof:Asphalt
- Year built:1962
- Building area:1,193 sq. ft.
Schools
- High school:Warren Township High School
- Middle school:Woodland Middle School
- Elementary school:Woodland Elementary School
Utilities
- Water:Public
- Sewer:Public Sewer
Finances and disclosures
- Price:$282,000
- Price per sq. ft.:$236.38
- Tax amount:$7,001 (2023)
New listings near 18705 W Ash Drive
- New
 $239,000Active2 beds 2 baths1,432 sq. ft.
$239,000Active2 beds 2 baths1,432 sq. ft.1795 Newport Court, Gurnee, IL 60031
MLS# 12516077Listed by: KELLER WILLIAMS NORTH SHORE WEST - New
 $329,900Active2 beds 3 baths1,815 sq. ft.
$329,900Active2 beds 3 baths1,815 sq. ft.761 Creekside Circle #9-3, Gurnee, IL 60031
MLS# 12517473Listed by: KELLER WILLIAMS NORTH SHORE WEST - Open Sun, 11am to 2pmNew
 $549,900Active4 beds 3 baths3,002 sq. ft.
$549,900Active4 beds 3 baths3,002 sq. ft.Address Withheld By Seller, Gurnee, IL 60031
MLS# 12508063Listed by: RE/MAX PLAZA - New
 $265,000Active4 beds 2 baths1,165 sq. ft.
$265,000Active4 beds 2 baths1,165 sq. ft.1414 Belle Plaine Avenue, Gurnee, IL 60031
MLS# 12511855Listed by: RIVERSIDE MANAGEMENT - New
 $179,900Active2 beds 2 baths1,380 sq. ft.
$179,900Active2 beds 2 baths1,380 sq. ft.650 Whitney Court #108, Gurnee, IL 60031
MLS# 12515874Listed by: RE/MAX SUBURBAN - Open Sun, 12 to 2pmNew
 $629,000Active5 beds 3 baths3,236 sq. ft.
$629,000Active5 beds 3 baths3,236 sq. ft.415 Kingsport Drive, Gurnee, IL 60031
MLS# 12511960Listed by: HOMESMART CONNECT LLC - New
 $389,000Active3 beds 3 baths2,540 sq. ft.
$389,000Active3 beds 3 baths2,540 sq. ft.706 Owl Creek Lane, Gurnee, IL 60031
MLS# 12508910Listed by: BAIRD & WARNER - New
 $420,000Active3 beds 3 baths2,740 sq. ft.
$420,000Active3 beds 3 baths2,740 sq. ft.36077 N Bridlewood Avenue, Gurnee, IL 60031
MLS# 12513307Listed by: BAIRD & WARNER - New
 $215,000Active2 beds 2 baths1,530 sq. ft.
$215,000Active2 beds 2 baths1,530 sq. ft.920 Vose Drive #202, Gurnee, IL 60031
MLS# 12502172Listed by: BAIRD & WARNER - New
 $259,900Active2 beds 3 baths1,268 sq. ft.
$259,900Active2 beds 3 baths1,268 sq. ft.17826 W Salisbury Drive, Gurnee, IL 60031
MLS# 12510748Listed by: RE/MAX PLAZA
