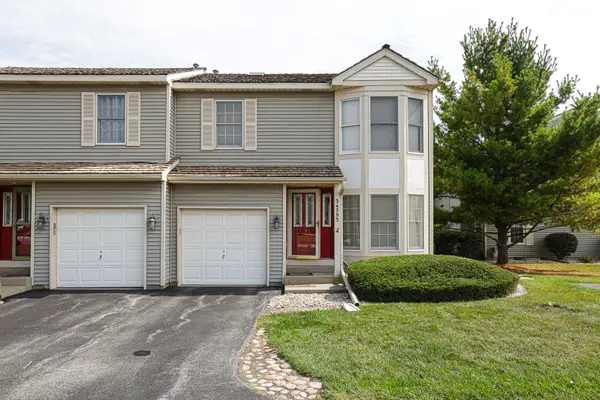36847 N Delany Road, Gurnee, IL 60031
Local realty services provided by:Better Homes and Gardens Real Estate Star Homes
36847 N Delany Road,Gurnee, IL 60031
$289,900
- 3 Beds
- 1 Baths
- 1,260 sq. ft.
- Single family
- Active
Listed by:benjamin hickman
Office:re/max plaza
MLS#:12465513
Source:MLSNI
Price summary
- Price:$289,900
- Price per sq. ft.:$230.08
About this home
Your search ends here! Nestled on nearly an acre, this lovingly maintained, original-owner ranch offers sunny, easy living and room to spread out. A light-filled living room with western exposure flows to a large eat-in kitchen. The breezeway connecting the house and two-car garage features a cozy wood-burning stove-perfect as a mudroom, hobby nook, or four-season hangout. Hardwood floors lie under the carpet in the living room, hallway, and bedrooms, ready to shine. Downstairs, the partially finished basement provides abundant storage and can also serve as a spacious family room or entertaining area. Updates include a newer roof, newer boiler, a 2019 water heater, and a brand-new washer. Outside, the backyard is a dream-expanses of green for people, pets, and a future garden. The long driveway with turnaround adds convenience, and the home is served by Gurnee schools. Lovingly cared for and ready for your personal touch-schedule a showing today!
Contact an agent
Home facts
- Year built:1960
- Listing ID #:12465513
- Added:2 day(s) ago
- Updated:September 26, 2025 at 07:43 PM
Rooms and interior
- Bedrooms:3
- Total bathrooms:1
- Full bathrooms:1
- Living area:1,260 sq. ft.
Heating and cooling
- Cooling:Window Unit(s)
- Heating:Baseboard, Natural Gas
Structure and exterior
- Roof:Asphalt
- Year built:1960
- Building area:1,260 sq. ft.
- Lot area:0.87 Acres
Schools
- High school:Warren Township High School
Finances and disclosures
- Price:$289,900
- Price per sq. ft.:$230.08
- Tax amount:$2,920 (2024)
New listings near 36847 N Delany Road
- New
 $275,000Active3 beds 1 baths1,157 sq. ft.
$275,000Active3 beds 1 baths1,157 sq. ft.4363 W Kennedy Drive, Gurnee, IL 60031
MLS# 12481913Listed by: COMPASS - New
 $383,000Active3 beds 2 baths1,820 sq. ft.
$383,000Active3 beds 2 baths1,820 sq. ft.3436 Florida Avenue, Gurnee, IL 60031
MLS# 12480489Listed by: HOMESMART CONNECT LLC - New
 $254,900Active2 beds 3 baths
$254,900Active2 beds 3 baths34395 Saddle Court, Gurnee, IL 60031
MLS# 12477107Listed by: ACHIEVE REAL ESTATE GROUP INC - New
 $510,000Active4 beds 3 baths2,663 sq. ft.
$510,000Active4 beds 3 baths2,663 sq. ft.498 Capital Lane, Gurnee, IL 60031
MLS# 12477103Listed by: SWANSON REALTY - New
 $759,000Active4 beds 4 baths3,204 sq. ft.
$759,000Active4 beds 4 baths3,204 sq. ft.5205 Notting Hill Road, Gurnee, IL 60031
MLS# 12471068Listed by: @PROPERTIES CHRISTIE'S INTERNATIONAL REAL ESTATE - Open Sat, 1 to 3pmNew
 $599,900Active5 beds 4 baths2,728 sq. ft.
$599,900Active5 beds 4 baths2,728 sq. ft.17119 W Prairieview Lane, Gurnee, IL 60031
MLS# 12478774Listed by: @PROPERTIES CHRISTIE'S INTERNATIONAL REAL ESTATE - New
 $565,000Active5 beds 3 baths2,803 sq. ft.
$565,000Active5 beds 3 baths2,803 sq. ft.699 Snow Cap Court, Gurnee, IL 60031
MLS# 12478230Listed by: KELLER WILLIAMS NORTH SHORE WEST - New
 $337,100Active3 beds 3 baths1,474 sq. ft.
$337,100Active3 beds 3 baths1,474 sq. ft.578 Pine Grove Avenue, Gurnee, IL 60031
MLS# 12476794Listed by: RE/MAX PLAZA  $190,000Pending2 beds 1 baths930 sq. ft.
$190,000Pending2 beds 1 baths930 sq. ft.920 Vose Drive #105, Gurnee, IL 60031
MLS# 12476971Listed by: BERKSHIRE HATHAWAY HOMESERVICES STARCK REAL ESTATE
