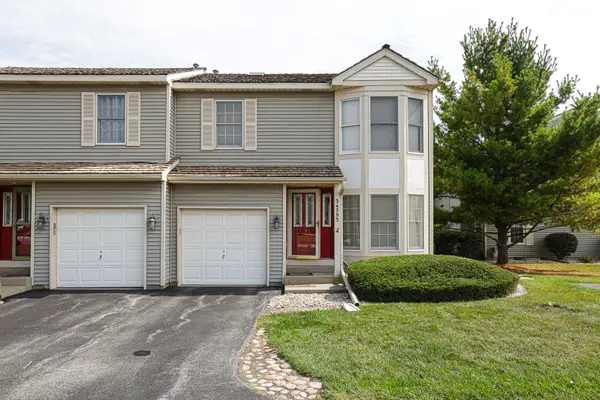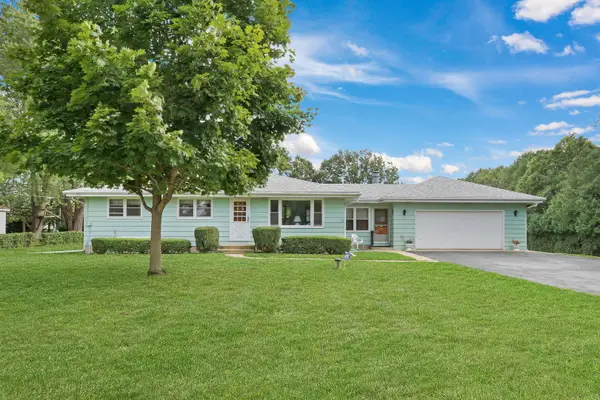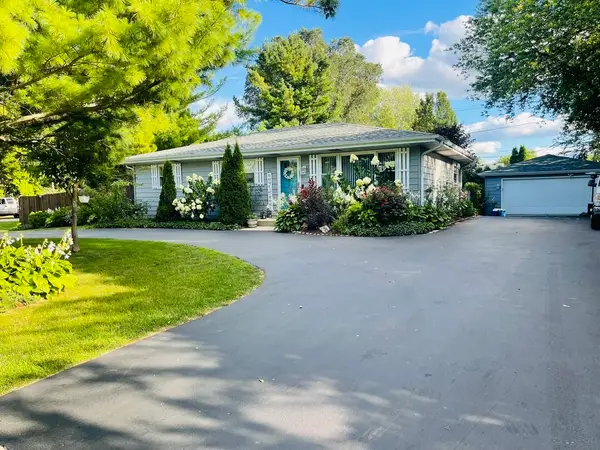498 Capital Lane, Gurnee, IL 60031
Local realty services provided by:Better Homes and Gardens Real Estate Connections
498 Capital Lane,Gurnee, IL 60031
$510,000
- 4 Beds
- 3 Baths
- 2,663 sq. ft.
- Single family
- Active
Listed by:cheryl swanson
Office:swanson realty
MLS#:12477103
Source:MLSNI
Price summary
- Price:$510,000
- Price per sq. ft.:$191.51
- Monthly HOA dues:$29.17
About this home
"Well-Appointed Home in Sought-After Washington Park" As you step through the front door, you'll instantly fall in love with the stunning open floor plan, featuring soaring vaulted ceilings and an inviting fireplace. With plenty of room for entertaining, this home is designed for comfort and style. The chef's kitchen boasts sleek granite countertops, abundant pantry space, and generous cabinetry for all your storage needs. Upgraded energy-efficient blinds are installed throughout, offering optimal climate control by blocking out both heat and cold. Step outside into the beautifully landscaped backyard, where a park-like setting awaits, complete with a gorgeous aggregate patio, lush foliage, and a fully fenced perimeter for privacy and security. Don't miss out on this incredible opportunity. Act fast-this one won't last long
Contact an agent
Home facts
- Year built:1994
- Listing ID #:12477103
- Added:1 day(s) ago
- Updated:September 25, 2025 at 01:28 PM
Rooms and interior
- Bedrooms:4
- Total bathrooms:3
- Full bathrooms:2
- Half bathrooms:1
- Living area:2,663 sq. ft.
Heating and cooling
- Cooling:Central Air
- Heating:Forced Air, Natural Gas
Structure and exterior
- Roof:Asphalt
- Year built:1994
- Building area:2,663 sq. ft.
- Lot area:0.24 Acres
Schools
- High school:Warren Township High School
- Middle school:Woodland Middle School
- Elementary school:Woodland Elementary School
Utilities
- Water:Public
- Sewer:Public Sewer
Finances and disclosures
- Price:$510,000
- Price per sq. ft.:$191.51
- Tax amount:$12,375 (2024)
New listings near 498 Capital Lane
- New
 $383,000Active3 beds 2 baths1,820 sq. ft.
$383,000Active3 beds 2 baths1,820 sq. ft.3436 Florida Avenue, Gurnee, IL 60031
MLS# 12480489Listed by: HOMESMART CONNECT LLC - New
 $254,900Active2 beds 3 baths
$254,900Active2 beds 3 baths34395 Saddle Court, Gurnee, IL 60031
MLS# 12477107Listed by: ACHIEVE REAL ESTATE GROUP INC - New
 $759,000Active4 beds 4 baths3,204 sq. ft.
$759,000Active4 beds 4 baths3,204 sq. ft.5205 Notting Hill Road, Gurnee, IL 60031
MLS# 12471068Listed by: @PROPERTIES CHRISTIE'S INTERNATIONAL REAL ESTATE - Open Sat, 1 to 3pmNew
 $599,900Active5 beds 4 baths2,728 sq. ft.
$599,900Active5 beds 4 baths2,728 sq. ft.17119 W Prairieview Lane, Gurnee, IL 60031
MLS# 12478774Listed by: @PROPERTIES CHRISTIE'S INTERNATIONAL REAL ESTATE - New
 $289,900Active3 beds 1 baths1,260 sq. ft.
$289,900Active3 beds 1 baths1,260 sq. ft.36847 N Delany Road, Gurnee, IL 60031
MLS# 12465513Listed by: RE/MAX PLAZA - New
 $565,000Active5 beds 3 baths2,803 sq. ft.
$565,000Active5 beds 3 baths2,803 sq. ft.699 Snow Cap Court, Gurnee, IL 60031
MLS# 12478230Listed by: KELLER WILLIAMS NORTH SHORE WEST - New
 $337,100Active3 beds 3 baths1,474 sq. ft.
$337,100Active3 beds 3 baths1,474 sq. ft.578 Pine Grove Avenue, Gurnee, IL 60031
MLS# 12476794Listed by: RE/MAX PLAZA  $190,000Pending2 beds 1 baths930 sq. ft.
$190,000Pending2 beds 1 baths930 sq. ft.920 Vose Drive #105, Gurnee, IL 60031
MLS# 12476971Listed by: BERKSHIRE HATHAWAY HOMESERVICES STARCK REAL ESTATE- New
 $440,000Active4 beds 3 baths1,260 sq. ft.
$440,000Active4 beds 3 baths1,260 sq. ft.3409 Glen Flora Avenue, Gurnee, IL 60031
MLS# 12477312Listed by: COLDWELL BANKER REALTY
