15 Open Parkway N, Hawthorn Woods, IL 60047
Local realty services provided by:Better Homes and Gardens Real Estate Connections
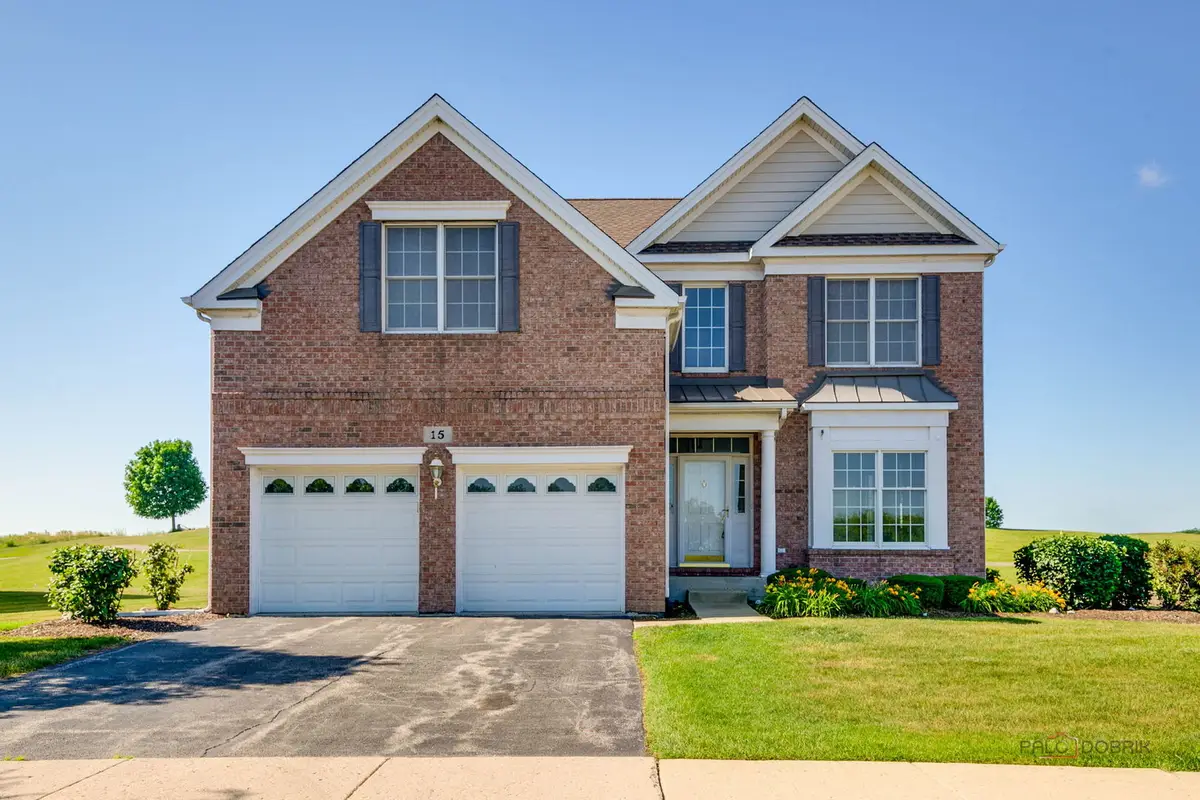
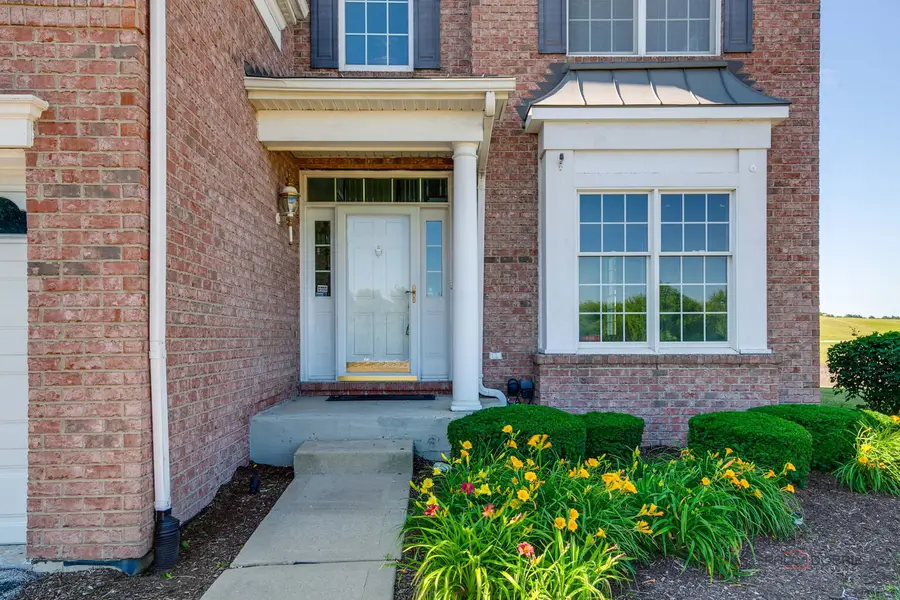
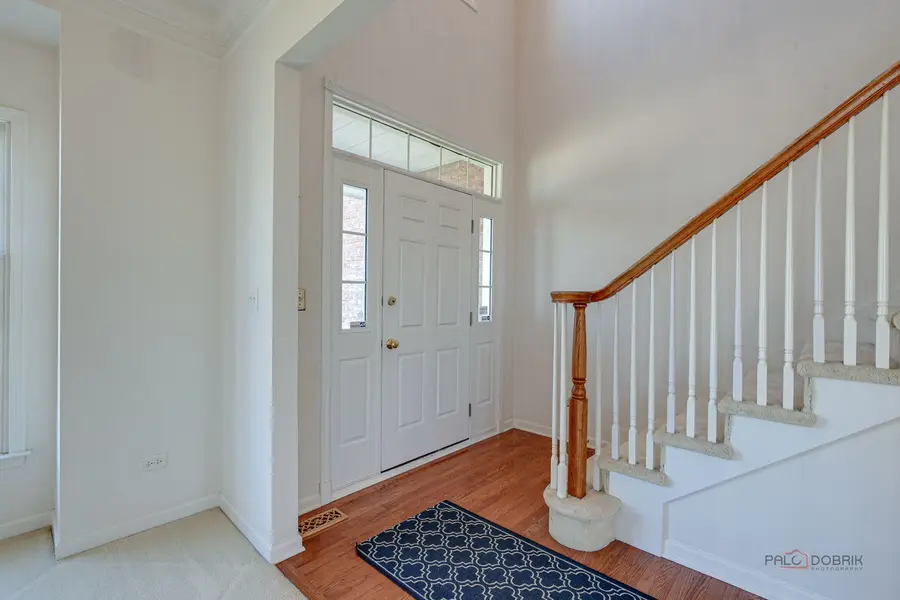
15 Open Parkway N,Hawthorn Woods, IL 60047
$589,000
- 4 Beds
- 4 Baths
- 3,116 sq. ft.
- Single family
- Active
Listed by:jessica armstrong
Office:berkshire hathaway homeservices chicago
MLS#:12387944
Source:MLSNI
Price summary
- Price:$589,000
- Price per sq. ft.:$189.02
- Monthly HOA dues:$630
About this home
Hawthorn Woods Country Club ~ Premier Golf Course Living ~ Perfectly positioned on the 7th hole of the prestigious Arnold Palmer Signature Golf Course, this spacious 4-bedroom, 3.5-bath home offers unobstructed views and the ultimate in resort-style living. Inside, you'll find a dramatic two-story foyer, formal living and dining rooms, a gourmet kitchen that opens to a generous family room with original hardwood floors, and a first-floor office-all offering a solid foundation for your personal updates. The primary suite features ample storage in the walk-in closet, tray ceilings, and natural light. The full basement with bathroom rough-in provides endless possibilities for expansion. Cosmetic updates are expected-but this presents a rare opportunity to gain instant equity and design your dream home in this highly desirable community! Enjoy resort-style amenities including fine dining, a swimming pool, tennis courts, a fitness center, and championship golf-all within the gates of Hawthorn Woods Country Club. This is an estate sale and is being offered AS-IS.
Contact an agent
Home facts
- Year built:2007
- Listing Id #:12387944
- Added:40 day(s) ago
- Updated:August 13, 2025 at 10:47 AM
Rooms and interior
- Bedrooms:4
- Total bathrooms:4
- Full bathrooms:3
- Half bathrooms:1
- Living area:3,116 sq. ft.
Heating and cooling
- Cooling:Central Air
- Heating:Natural Gas
Structure and exterior
- Year built:2007
- Building area:3,116 sq. ft.
- Lot area:0.32 Acres
Schools
- High school:Mundelein Cons High School
Utilities
- Water:Shared Well
- Sewer:Public Sewer
Finances and disclosures
- Price:$589,000
- Price per sq. ft.:$189.02
- Tax amount:$12,976 (2023)
New listings near 15 Open Parkway N
- New
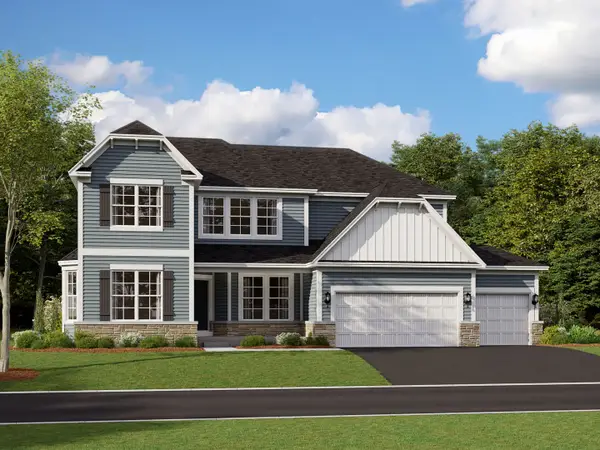 $901,680Active4 beds 3 baths3,486 sq. ft.
$901,680Active4 beds 3 baths3,486 sq. ft.32 Tournament Drive, Hawthorn Woods, IL 60047
MLS# 12442189Listed by: LITTLE REALTY - New
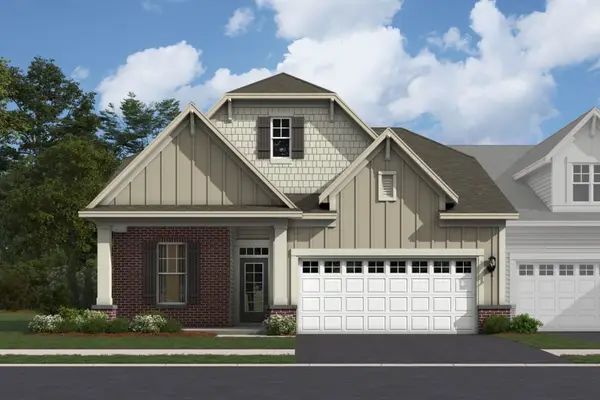 $479,990Active2 beds 2 baths1,620 sq. ft.
$479,990Active2 beds 2 baths1,620 sq. ft.30 Harborside Way, Hawthorn Woods, IL 60047
MLS# 12442214Listed by: LITTLE REALTY - New
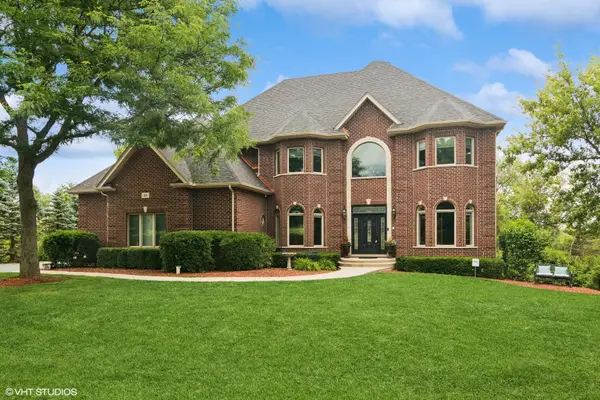 $975,000Active4 beds 5 baths6,215 sq. ft.
$975,000Active4 beds 5 baths6,215 sq. ft.32 Squire Road, Hawthorn Woods, IL 60047
MLS# 12439757Listed by: @PROPERTIES CHRISTIE'S INTERNATIONAL REAL ESTATE 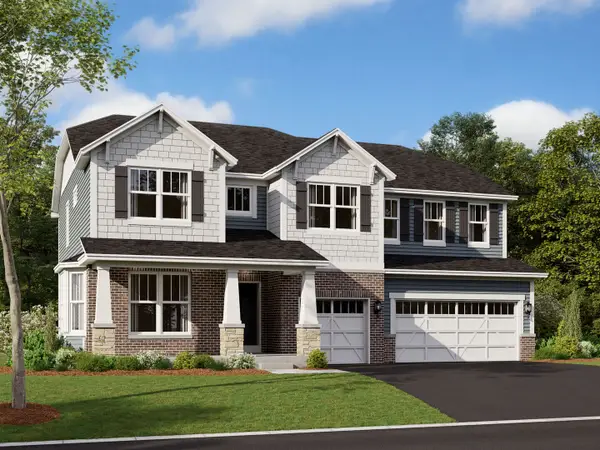 $856,070Active4 beds 3 baths3,308 sq. ft.
$856,070Active4 beds 3 baths3,308 sq. ft.1 Hawthorn Ridge Drive, Hawthorn Woods, IL 60047
MLS# 12435928Listed by: LITTLE REALTY $519,000Active3 beds 3 baths2,235 sq. ft.
$519,000Active3 beds 3 baths2,235 sq. ft.23 Harborside Way, Hawthorn Woods, IL 60047
MLS# 12424273Listed by: BERKSHIRE HATHAWAY HOMESERVICES CHICAGO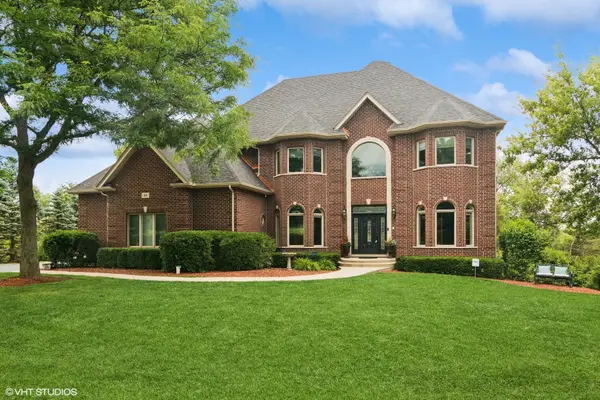 $1,049,900Active4 beds 5 baths6,215 sq. ft.
$1,049,900Active4 beds 5 baths6,215 sq. ft.32 Squire Road, Hawthorn Woods, IL 60047
MLS# 12435081Listed by: @PROPERTIES CHRISTIE'S INTERNATIONAL REAL ESTATE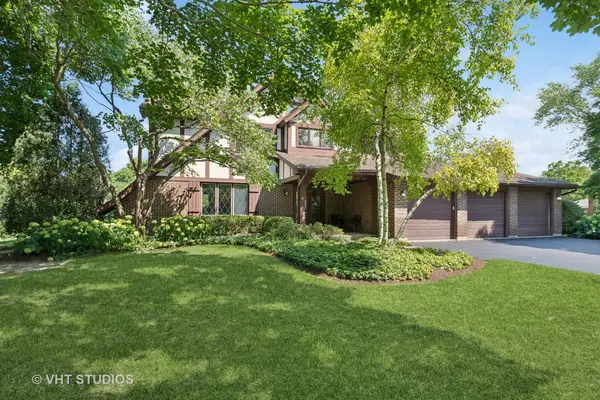 $620,000Pending4 beds 3 baths2,798 sq. ft.
$620,000Pending4 beds 3 baths2,798 sq. ft.14 Trent Road, Hawthorn Woods, IL 60047
MLS# 12427784Listed by: BAIRD & WARNER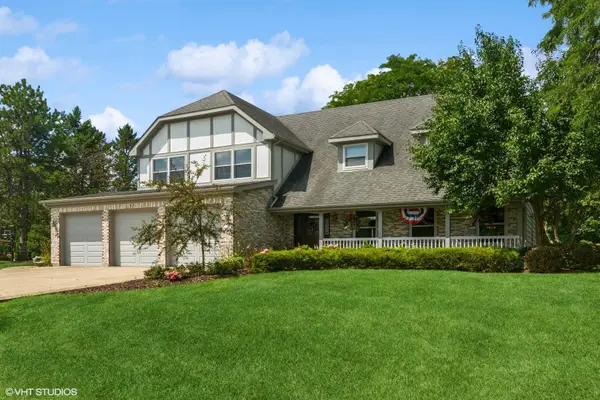 $695,000Active4 beds 4 baths3,225 sq. ft.
$695,000Active4 beds 4 baths3,225 sq. ft.37 Seneca Avenue W, Hawthorn Woods, IL 60047
MLS# 12434545Listed by: COLDWELL BANKER REALTY- Open Sat, 1 to 3pm
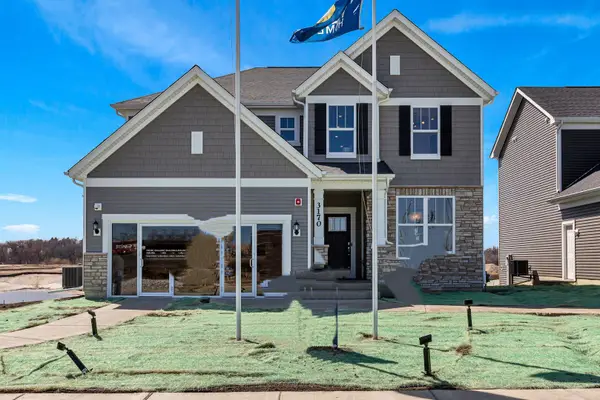 $751,900Active4 beds 3 baths2,985 sq. ft.
$751,900Active4 beds 3 baths2,985 sq. ft.3170 Semple Way, Mundelein, IL 60060
MLS# 12433569Listed by: TWIN VINES REAL ESTATE SVCS 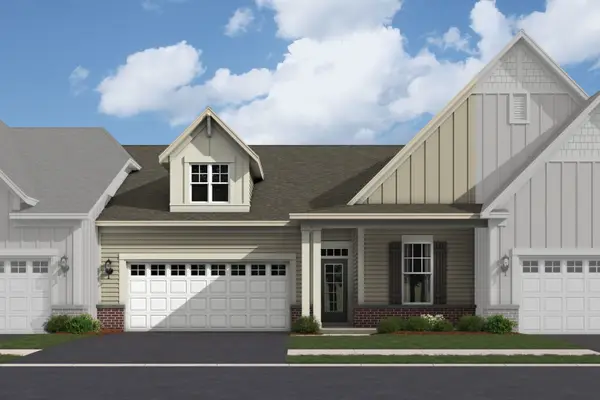 $595,870Active2 beds 2 baths1,462 sq. ft.
$595,870Active2 beds 2 baths1,462 sq. ft.38 Tournament Drive, Hawthorn Woods, IL 60047
MLS# 12430673Listed by: LITTLE REALTY
