199 Peregrine Lane, Hawthorn Woods, IL 60047
Local realty services provided by:Better Homes and Gardens Real Estate Connections
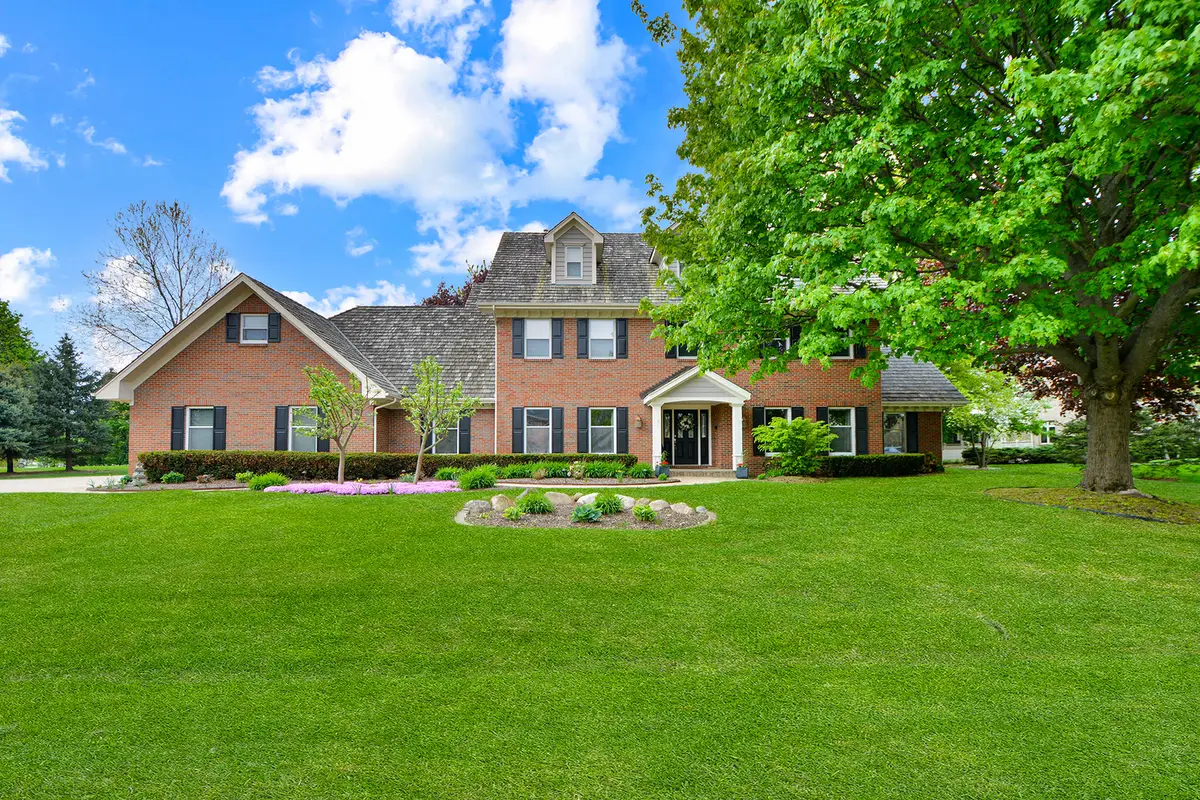
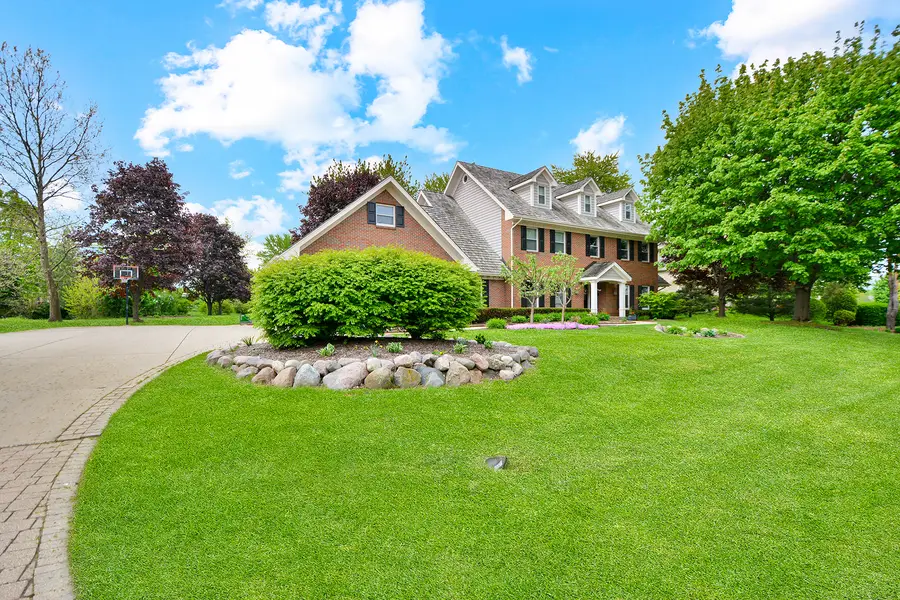
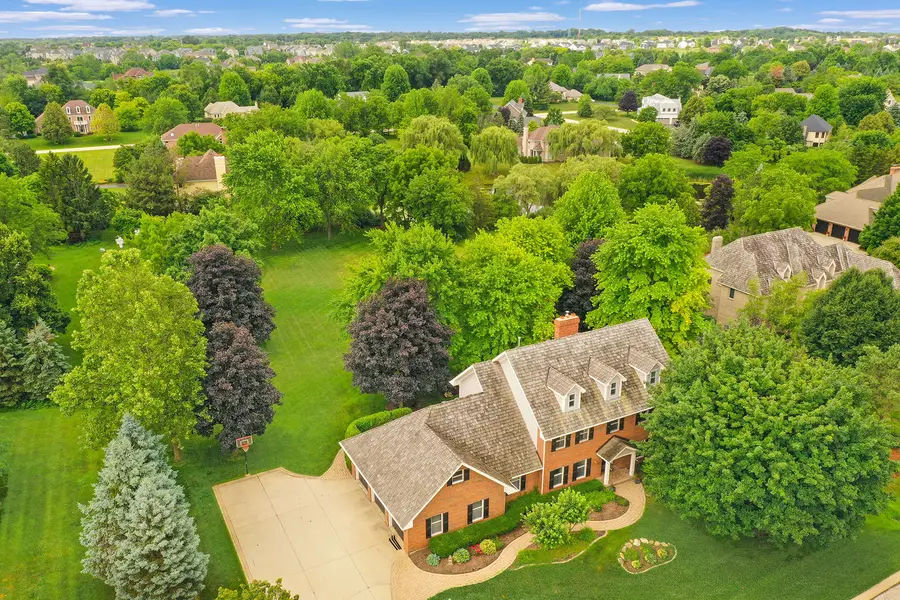
199 Peregrine Lane,Hawthorn Woods, IL 60047
$899,000
- 5 Beds
- 6 Baths
- 4,774 sq. ft.
- Single family
- Pending
Listed by:helen oliveri
Office:helen oliveri real estate
MLS#:12422766
Source:MLSNI
Price summary
- Price:$899,000
- Price per sq. ft.:$188.31
- Monthly HOA dues:$100
About this home
Experience the luxury of Countryside Lake living with full access to all amenities: private beach, lake rights, tennis courts, and more! This expansive 5 bed, 5.5 bath home is beautifully updated and move-in ready. Enjoy a stunning white-on-white interior with custom paint and trim, granite countertops, and stainless steel appliances in the spacious kitchen. The main level boasts newly extended hardwood floors and a modernized great room featuring a wood-burning fireplace with a modern mantle and limestone hearth. Other highlights include the recently updated mudroom with built-in open-plan locker storage and bench, main staircase with new hardwood, railings, and balusters, and a fully renovated attic suite with updated bedroom, bath, closet, and upgraded HVAC. The fully finished lower level includes a second wood-burning fireplace, full bath, workshop, open game area, and a movie theater. Step outside to your own private oasis complete with a large deck, gazebo, outdoor kitchen area, and fire pit, perfect for entertaining. A truly exceptional home in a premier lake community!
Contact an agent
Home facts
- Year built:1989
- Listing Id #:12422766
- Added:43 day(s) ago
- Updated:August 13, 2025 at 07:39 AM
Rooms and interior
- Bedrooms:5
- Total bathrooms:6
- Full bathrooms:5
- Half bathrooms:1
- Living area:4,774 sq. ft.
Heating and cooling
- Cooling:Central Air, Zoned
- Heating:Forced Air, Natural Gas, Zoned
Structure and exterior
- Roof:Shake
- Year built:1989
- Building area:4,774 sq. ft.
- Lot area:1.25 Acres
Schools
- High school:Mundelein Cons High School
- Middle school:Fremont Middle School
- Elementary school:Fremont Elementary School
Finances and disclosures
- Price:$899,000
- Price per sq. ft.:$188.31
- Tax amount:$14,091 (2024)
New listings near 199 Peregrine Lane
- New
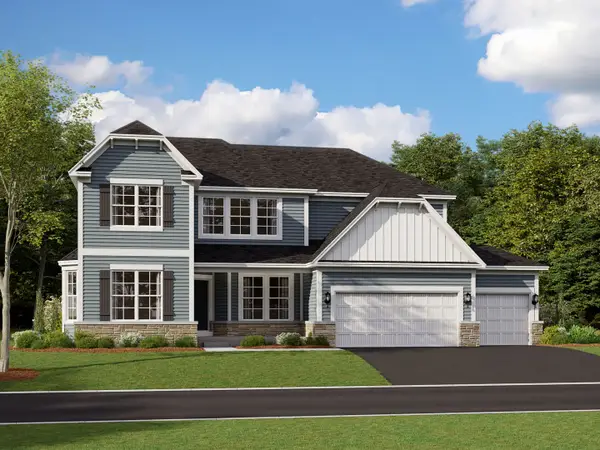 $901,680Active4 beds 3 baths3,486 sq. ft.
$901,680Active4 beds 3 baths3,486 sq. ft.32 Tournament Drive, Hawthorn Woods, IL 60047
MLS# 12442189Listed by: LITTLE REALTY - New
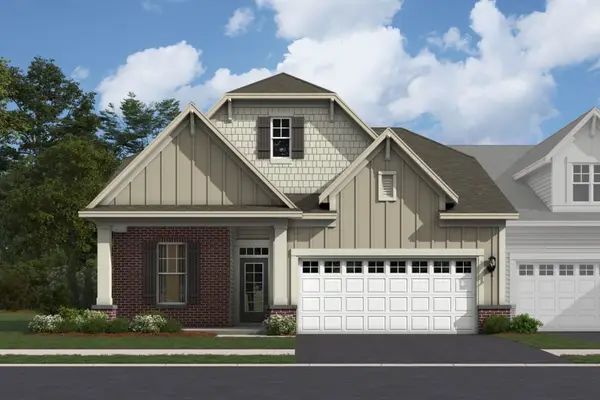 $479,990Active2 beds 2 baths1,620 sq. ft.
$479,990Active2 beds 2 baths1,620 sq. ft.30 Harborside Way, Hawthorn Woods, IL 60047
MLS# 12442214Listed by: LITTLE REALTY - New
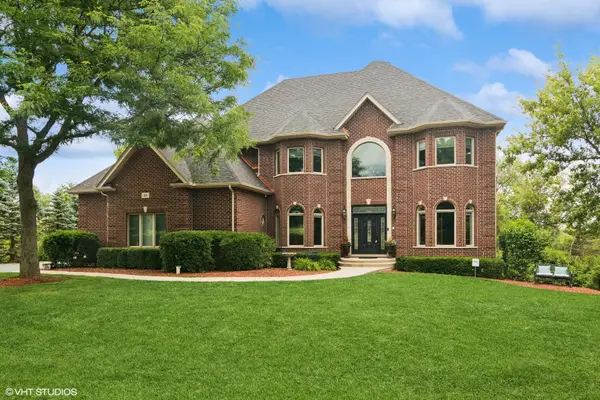 $975,000Active4 beds 5 baths6,215 sq. ft.
$975,000Active4 beds 5 baths6,215 sq. ft.32 Squire Road, Hawthorn Woods, IL 60047
MLS# 12439757Listed by: @PROPERTIES CHRISTIE'S INTERNATIONAL REAL ESTATE 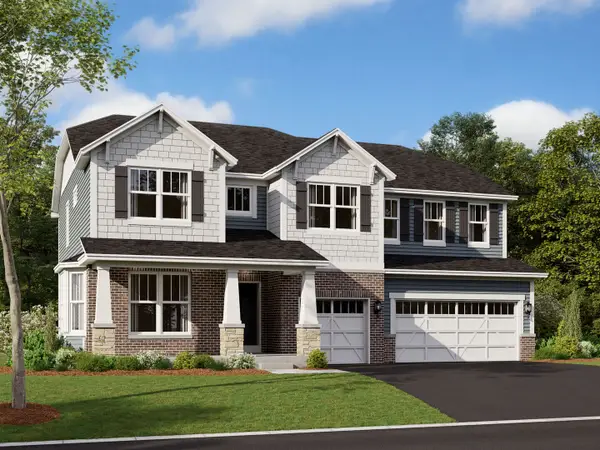 $856,070Active4 beds 3 baths3,308 sq. ft.
$856,070Active4 beds 3 baths3,308 sq. ft.1 Hawthorn Ridge Drive, Hawthorn Woods, IL 60047
MLS# 12435928Listed by: LITTLE REALTY $519,000Active3 beds 3 baths2,235 sq. ft.
$519,000Active3 beds 3 baths2,235 sq. ft.23 Harborside Way, Hawthorn Woods, IL 60047
MLS# 12424273Listed by: BERKSHIRE HATHAWAY HOMESERVICES CHICAGO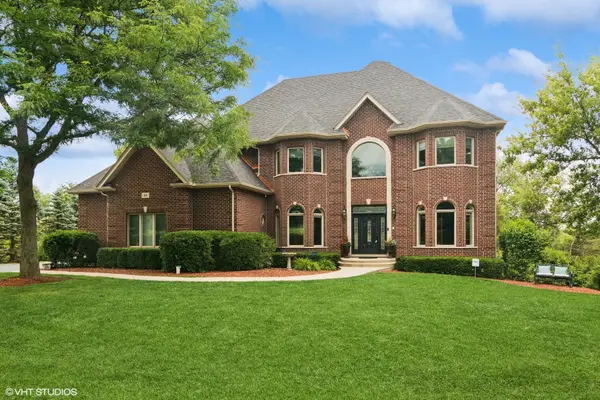 $1,049,900Active4 beds 5 baths6,215 sq. ft.
$1,049,900Active4 beds 5 baths6,215 sq. ft.32 Squire Road, Hawthorn Woods, IL 60047
MLS# 12435081Listed by: @PROPERTIES CHRISTIE'S INTERNATIONAL REAL ESTATE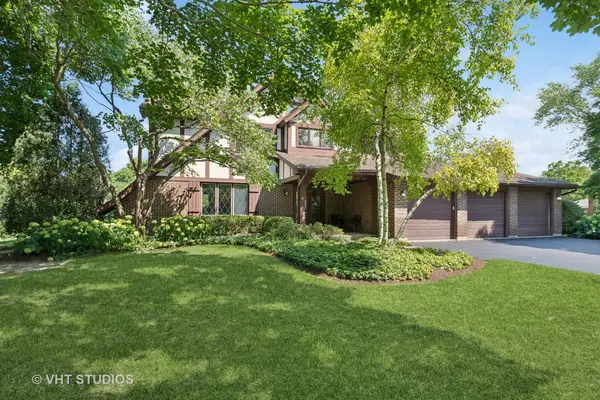 $620,000Pending4 beds 3 baths2,798 sq. ft.
$620,000Pending4 beds 3 baths2,798 sq. ft.14 Trent Road, Hawthorn Woods, IL 60047
MLS# 12427784Listed by: BAIRD & WARNER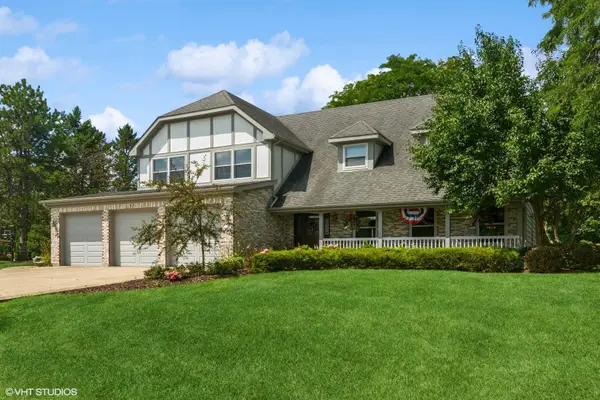 $695,000Active4 beds 4 baths3,225 sq. ft.
$695,000Active4 beds 4 baths3,225 sq. ft.37 Seneca Avenue W, Hawthorn Woods, IL 60047
MLS# 12434545Listed by: COLDWELL BANKER REALTY- Open Sat, 1 to 3pm
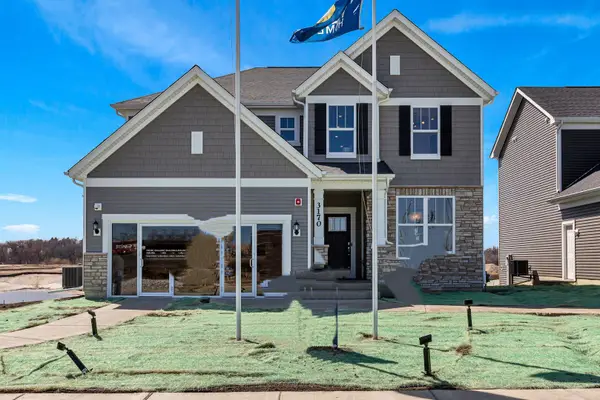 $751,900Active4 beds 3 baths2,985 sq. ft.
$751,900Active4 beds 3 baths2,985 sq. ft.3170 Semple Way, Mundelein, IL 60060
MLS# 12433569Listed by: TWIN VINES REAL ESTATE SVCS 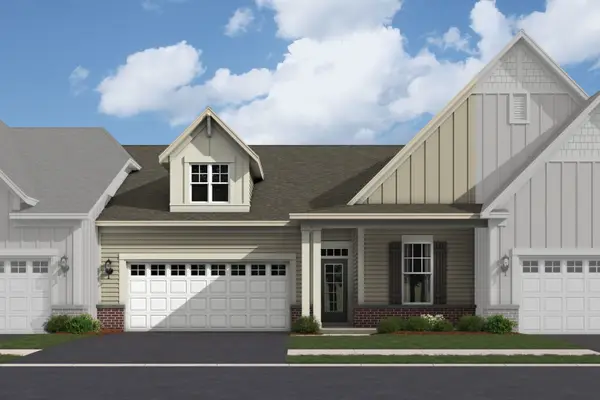 $595,870Active2 beds 2 baths1,462 sq. ft.
$595,870Active2 beds 2 baths1,462 sq. ft.38 Tournament Drive, Hawthorn Woods, IL 60047
MLS# 12430673Listed by: LITTLE REALTY
