32 E Peter Lane, Hawthorn Woods, IL 60047
Local realty services provided by:Better Homes and Gardens Real Estate Connections
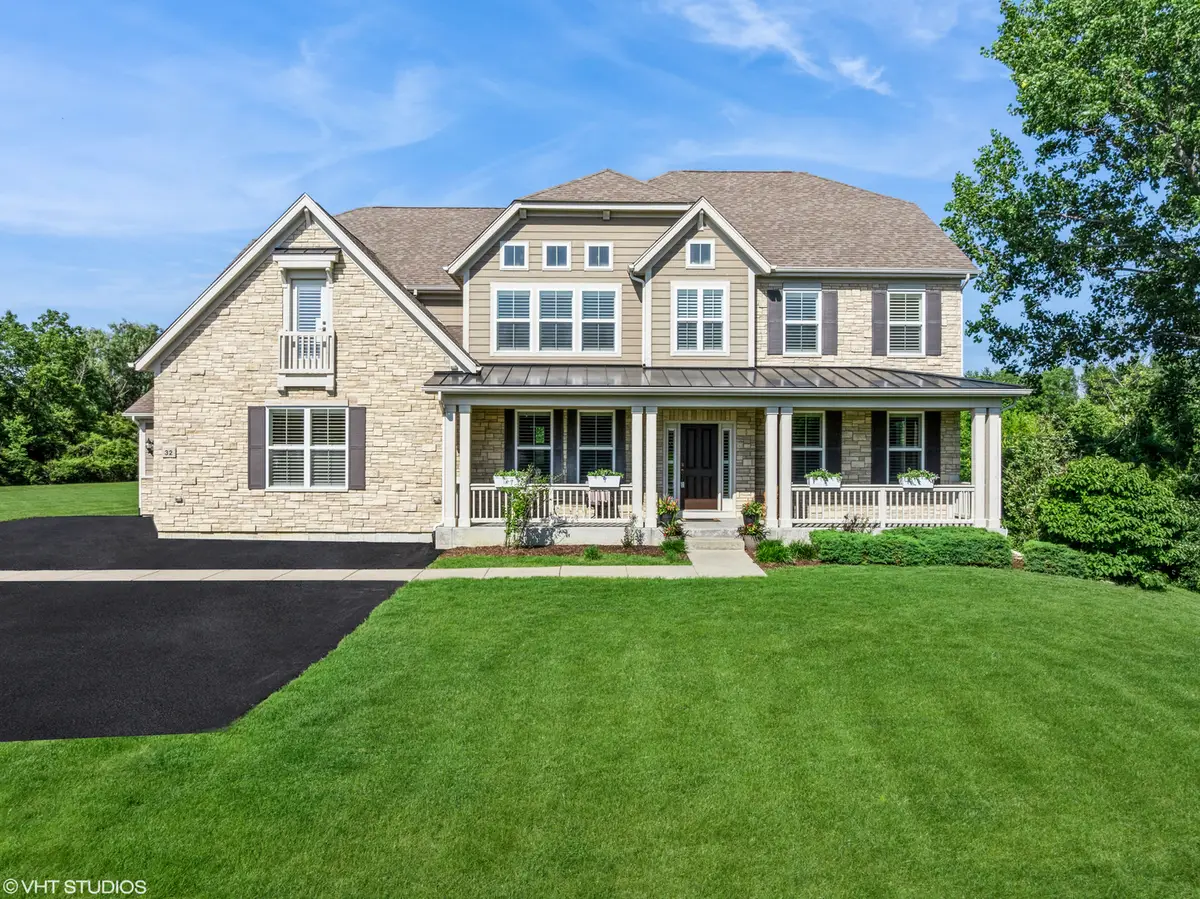

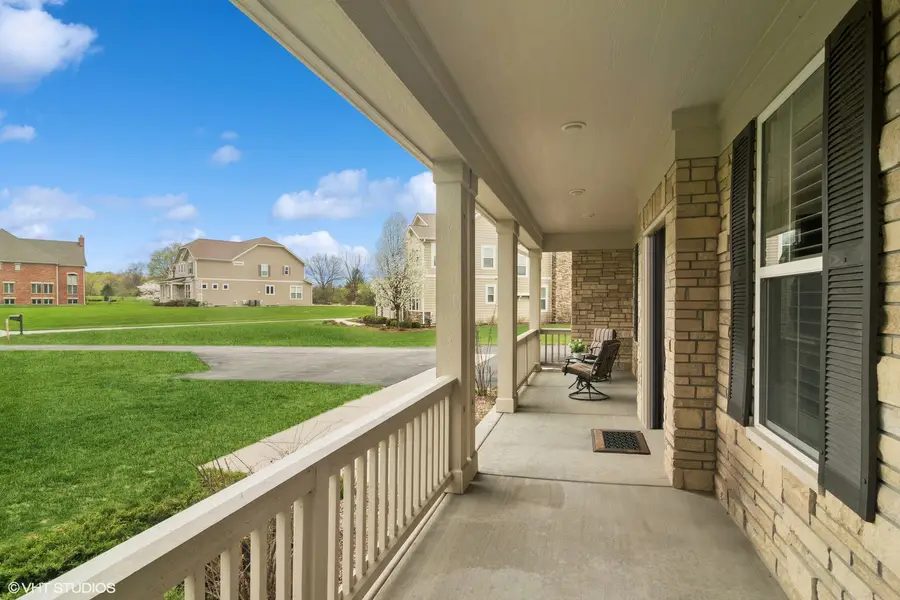
32 E Peter Lane,Hawthorn Woods, IL 60047
$925,000
- 6 Beds
- 5 Baths
- 4,856 sq. ft.
- Single family
- Pending
Listed by:renee clark
Office:@properties christie's international real estate
MLS#:12344676
Source:MLSNI
Price summary
- Price:$925,000
- Price per sq. ft.:$190.49
- Monthly HOA dues:$66.67
About this home
Welcome to 32 E Peter Lane - where comfort, space, and style all come together. Tucked away at the end of a quiet cul-de-sac on nearly an acre, this beautifully maintained home offers the perfect mix of everyday livability and thoughtful upgrades. From the charming front porch - just right for morning coffee or lemonade on a summer evening - to the lush backyard that's made for outdoor fun, this home is ready to enjoy from day one. Step inside to a stunning entry, with 10-foot ceilings, detailed crown molding, and classic wainescoting throughout. The layout is open and welcoming, with spacious living and dining areas perfect for gatherings, holidays, or just cozy nights. The kitchen is a true standout -- oversized and well-equipped with stone countertops, a tile backsplash, a huge island with seating, and loads of cabinet and counter space. There's even a sunny nook with a built-in desk and lovely backyard views - perfect for catching up on paperwork or completing homework assignments. A main-level bedroom and full bath offer great flexibility for guests, in-laws, or a home office. Upstairs, you'll find five additional bedrooms, including a spacious primary suite with its own sitting room and two large walk-in closets. There's also a junior suite, a full hall bath, laundry room with built-in sink, and a bright colored bedroom-turned-playroom. Need even more space? Head to the finished lookout basement, complete with above ground windows, a huge recreation room, full bath, and plenty of storage. With its peaceful setting, smart layout, and move-in-ready condition, this home truly has it all. If you're looking for a home that feels like new construction but already has everything in place - this is the one. Welcome!
Contact an agent
Home facts
- Year built:2016
- Listing Id #:12344676
- Added:111 day(s) ago
- Updated:August 13, 2025 at 07:45 AM
Rooms and interior
- Bedrooms:6
- Total bathrooms:5
- Full bathrooms:5
- Living area:4,856 sq. ft.
Heating and cooling
- Cooling:Central Air
- Heating:Forced Air, Natural Gas
Structure and exterior
- Roof:Asphalt
- Year built:2016
- Building area:4,856 sq. ft.
- Lot area:1.07 Acres
Schools
- High school:Mundelein Cons High School
- Middle school:Fremont Middle School
- Elementary school:Fremont Elementary School
Utilities
- Water:Public
- Sewer:Public Sewer
Finances and disclosures
- Price:$925,000
- Price per sq. ft.:$190.49
- Tax amount:$21,675 (2024)
New listings near 32 E Peter Lane
- New
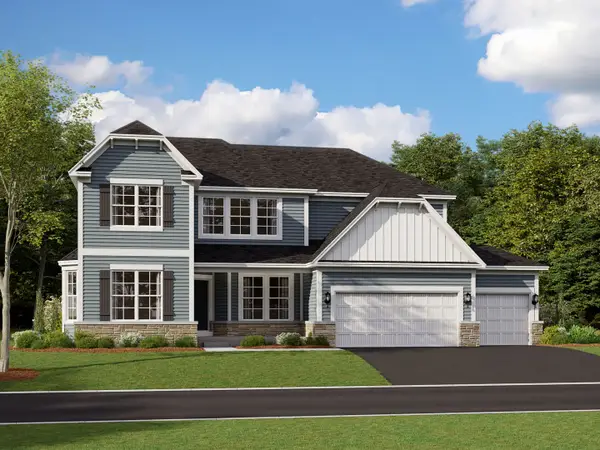 $901,680Active4 beds 3 baths3,486 sq. ft.
$901,680Active4 beds 3 baths3,486 sq. ft.32 Tournament Drive, Hawthorn Woods, IL 60047
MLS# 12442189Listed by: LITTLE REALTY - New
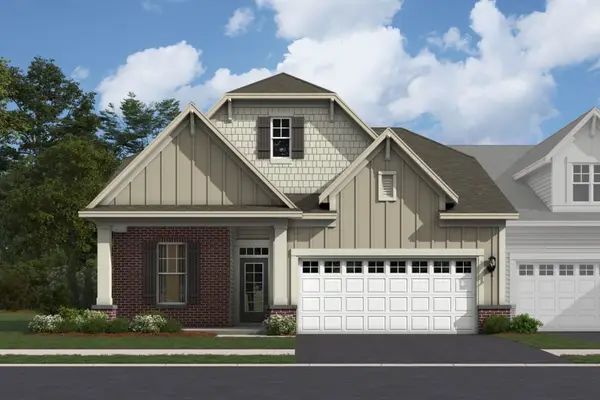 $479,990Active2 beds 2 baths1,620 sq. ft.
$479,990Active2 beds 2 baths1,620 sq. ft.30 Harborside Way, Hawthorn Woods, IL 60047
MLS# 12442214Listed by: LITTLE REALTY - New
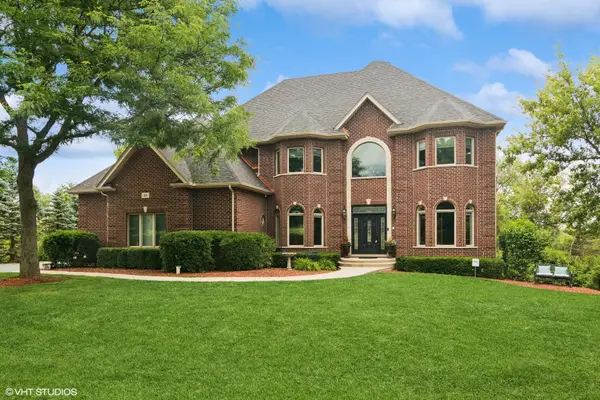 $975,000Active4 beds 5 baths6,215 sq. ft.
$975,000Active4 beds 5 baths6,215 sq. ft.32 Squire Road, Hawthorn Woods, IL 60047
MLS# 12439757Listed by: @PROPERTIES CHRISTIE'S INTERNATIONAL REAL ESTATE 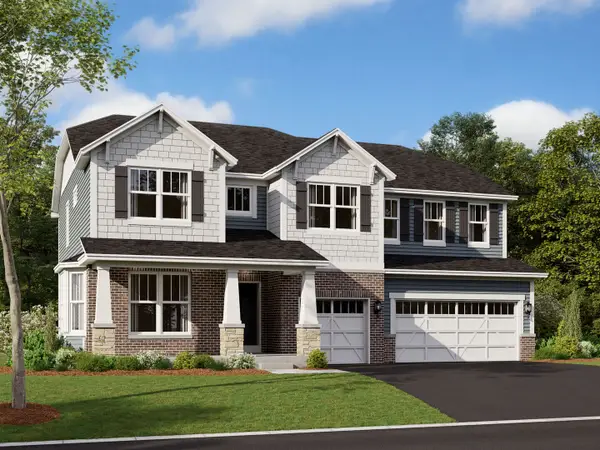 $856,070Active4 beds 3 baths3,308 sq. ft.
$856,070Active4 beds 3 baths3,308 sq. ft.1 Hawthorn Ridge Drive, Hawthorn Woods, IL 60047
MLS# 12435928Listed by: LITTLE REALTY $519,000Active3 beds 3 baths2,235 sq. ft.
$519,000Active3 beds 3 baths2,235 sq. ft.23 Harborside Way, Hawthorn Woods, IL 60047
MLS# 12424273Listed by: BERKSHIRE HATHAWAY HOMESERVICES CHICAGO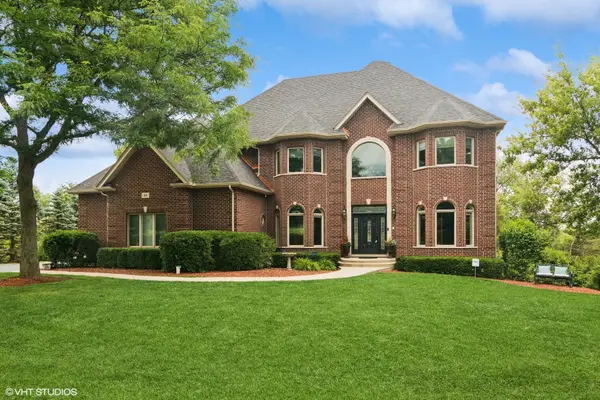 $1,049,900Active4 beds 5 baths6,215 sq. ft.
$1,049,900Active4 beds 5 baths6,215 sq. ft.32 Squire Road, Hawthorn Woods, IL 60047
MLS# 12435081Listed by: @PROPERTIES CHRISTIE'S INTERNATIONAL REAL ESTATE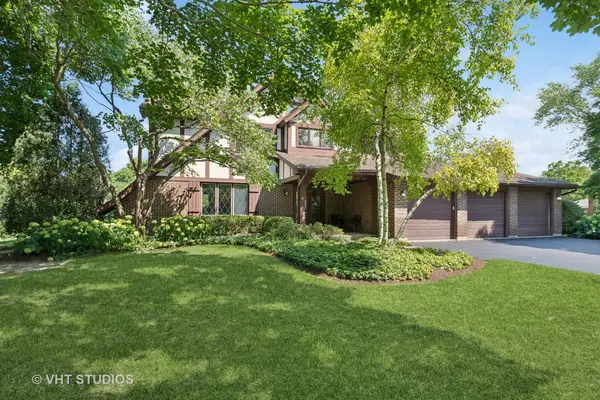 $620,000Pending4 beds 3 baths2,798 sq. ft.
$620,000Pending4 beds 3 baths2,798 sq. ft.14 Trent Road, Hawthorn Woods, IL 60047
MLS# 12427784Listed by: BAIRD & WARNER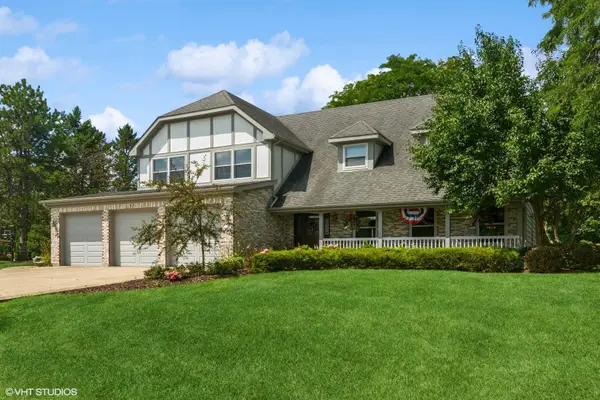 $695,000Active4 beds 4 baths3,225 sq. ft.
$695,000Active4 beds 4 baths3,225 sq. ft.37 Seneca Avenue W, Hawthorn Woods, IL 60047
MLS# 12434545Listed by: COLDWELL BANKER REALTY- Open Sat, 1 to 3pm
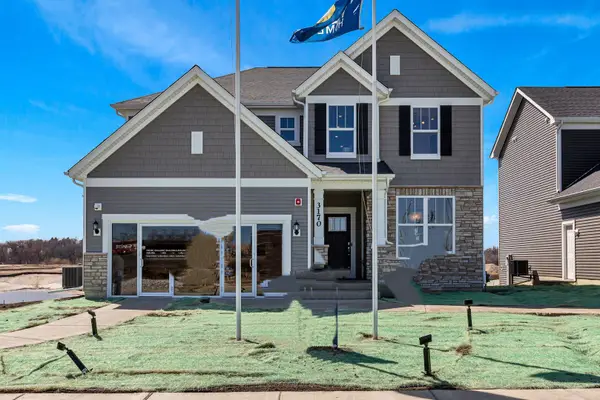 $751,900Active4 beds 3 baths2,985 sq. ft.
$751,900Active4 beds 3 baths2,985 sq. ft.3170 Semple Way, Mundelein, IL 60060
MLS# 12433569Listed by: TWIN VINES REAL ESTATE SVCS 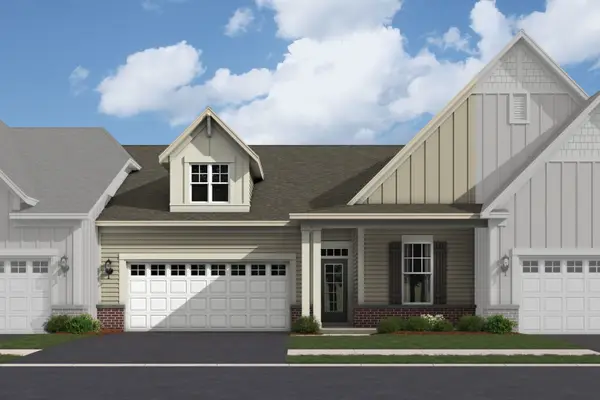 $595,870Active2 beds 2 baths1,462 sq. ft.
$595,870Active2 beds 2 baths1,462 sq. ft.38 Tournament Drive, Hawthorn Woods, IL 60047
MLS# 12430673Listed by: LITTLE REALTY
