35 Open Parkway N, Hawthorn Woods, IL 60047
Local realty services provided by:Better Homes and Gardens Real Estate Connections
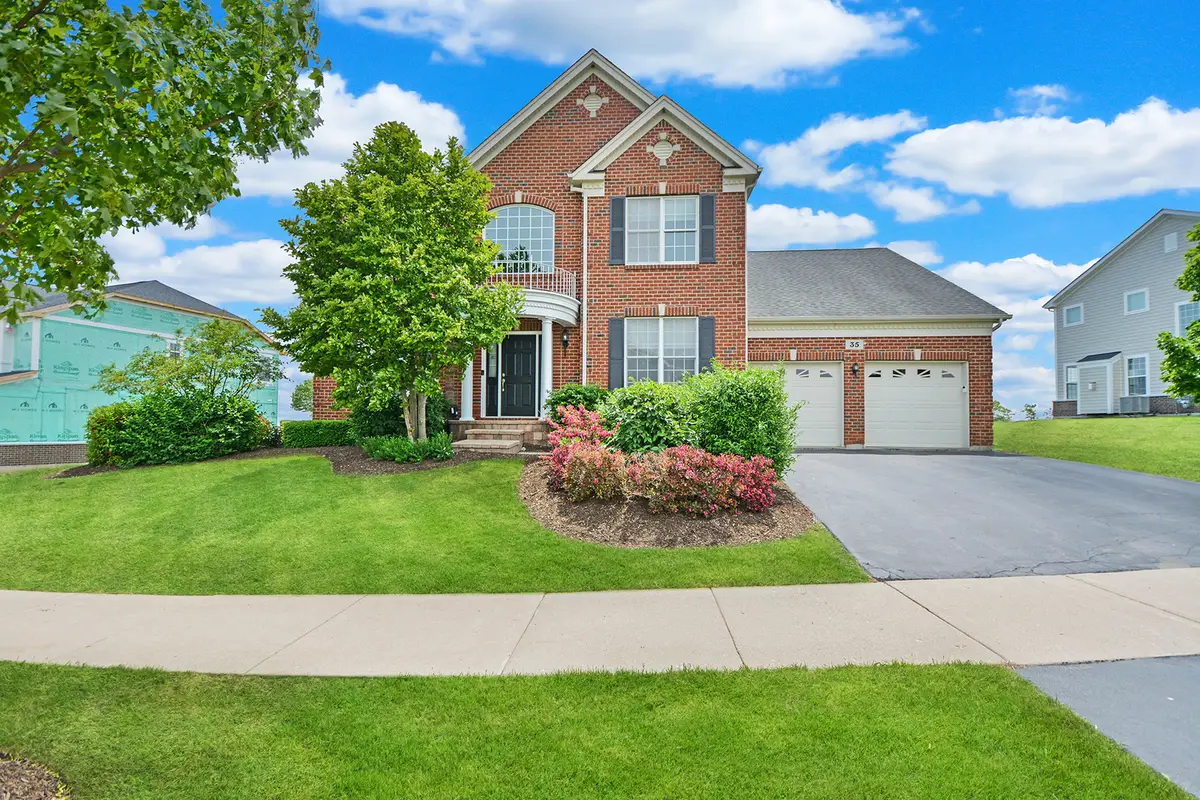
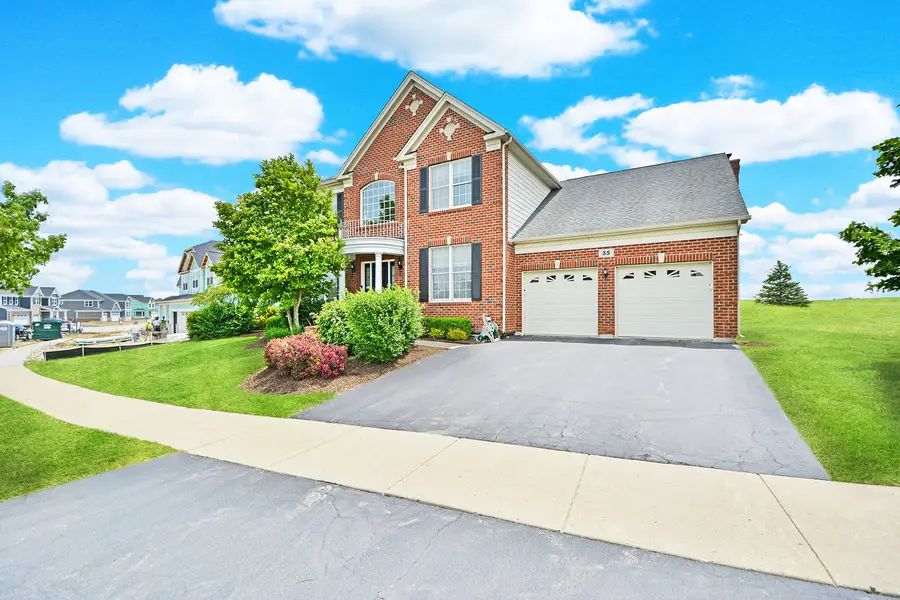
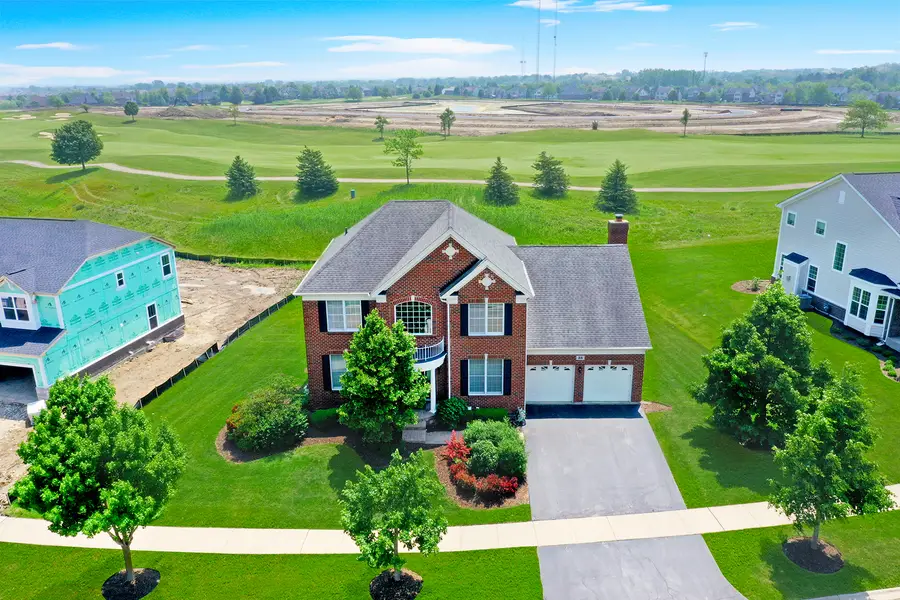
35 Open Parkway N,Hawthorn Woods, IL 60047
$619,000
- 5 Beds
- 4 Baths
- 2,746 sq. ft.
- Single family
- Pending
Listed by:helen oliveri
Office:helen oliveri real estate
MLS#:12412975
Source:MLSNI
Price summary
- Price:$619,000
- Price per sq. ft.:$225.42
- Monthly HOA dues:$657
About this home
Experience the pinnacle of golf course living in this magnificent original Toll Brothers masterpiece, perfectly situated with panoramic views of the lush, manicured greens. From the moment you arrive, you'll be captivated by the exquisite curb appeal, showcasing timeless architecture, professional landscaping, and a welcoming presence that radiates elegance. Inside, you'll discover a thoughtfully designed 4-bedroom, 2.5-bath residence with a sought-after open concept floor plan that effortlessly combines style, comfort, and function. The heart of the home is a gourmet kitchen complete with high-end finishes, ample cabinetry, and an expansive island that flows seamlessly into the dramatic great room. Recent updates include a newer furnace, cooktop, and dishwasher, ensuring modern convenience and peace of mind. Here, soaring cathedral ceilings, a brick fireplace and an abundance of natural light create a grand yet inviting atmosphere, ideal for both entertaining and everyday living. Adjacent to the kitchen and great room, the spacious living room and formal dining room are perfectly positioned for hosting memorable gatherings or simply enjoying the comforts of home. Each space is tastefully appointed to offer warmth, sophistication, and effortless flow. Every inch of this home has been designed with thoughtful attention to detail, blending luxury finishes with practical upgrades. Downstairs, the fully finished basement is a private retreat of its own, featuring a custom home theater for movie nights, a large recreation room for games and hobbies, and additional space for a home gym, office, or guest area. Whether entertaining or unwinding, this lower-level sanctuary offers endless possibilities. With breathtaking views, a premier golf course location, and an impressive array of features, this home is the ultimate blend of tranquility, luxury, and lifestyle. Don't miss your chance to make this extraordinary property your forever home.
Contact an agent
Home facts
- Year built:2009
- Listing Id #:12412975
- Added:37 day(s) ago
- Updated:August 13, 2025 at 07:39 AM
Rooms and interior
- Bedrooms:5
- Total bathrooms:4
- Full bathrooms:3
- Half bathrooms:1
- Living area:2,746 sq. ft.
Heating and cooling
- Cooling:Central Air
- Heating:Forced Air, Natural Gas
Structure and exterior
- Roof:Asphalt
- Year built:2009
- Building area:2,746 sq. ft.
- Lot area:0.33 Acres
Schools
- High school:Mundelein Cons High School
- Middle school:Fremont Middle School
- Elementary school:Fremont Elementary School
Utilities
- Water:Shared Well
Finances and disclosures
- Price:$619,000
- Price per sq. ft.:$225.42
- Tax amount:$10,253 (2023)
New listings near 35 Open Parkway N
- New
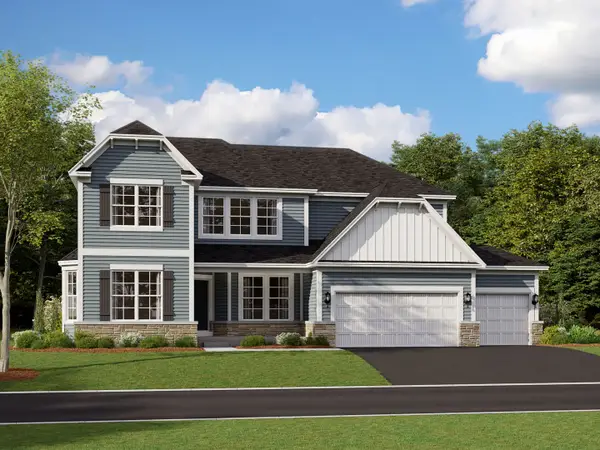 $901,680Active4 beds 3 baths3,486 sq. ft.
$901,680Active4 beds 3 baths3,486 sq. ft.32 Tournament Drive, Hawthorn Woods, IL 60047
MLS# 12442189Listed by: LITTLE REALTY - New
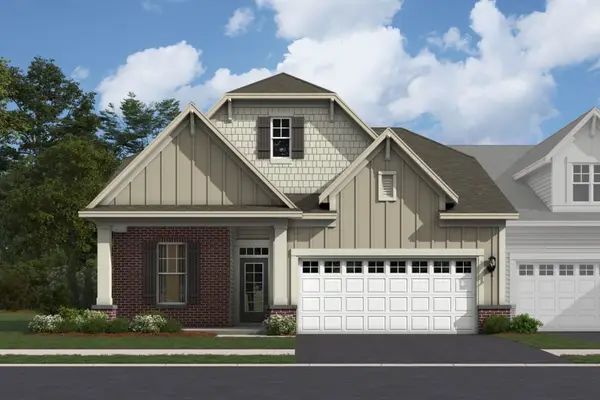 $479,990Active2 beds 2 baths1,620 sq. ft.
$479,990Active2 beds 2 baths1,620 sq. ft.30 Harborside Way, Hawthorn Woods, IL 60047
MLS# 12442214Listed by: LITTLE REALTY - New
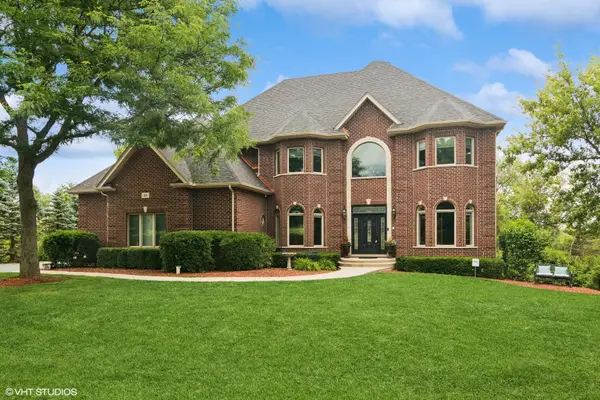 $975,000Active4 beds 5 baths6,215 sq. ft.
$975,000Active4 beds 5 baths6,215 sq. ft.32 Squire Road, Hawthorn Woods, IL 60047
MLS# 12439757Listed by: @PROPERTIES CHRISTIE'S INTERNATIONAL REAL ESTATE 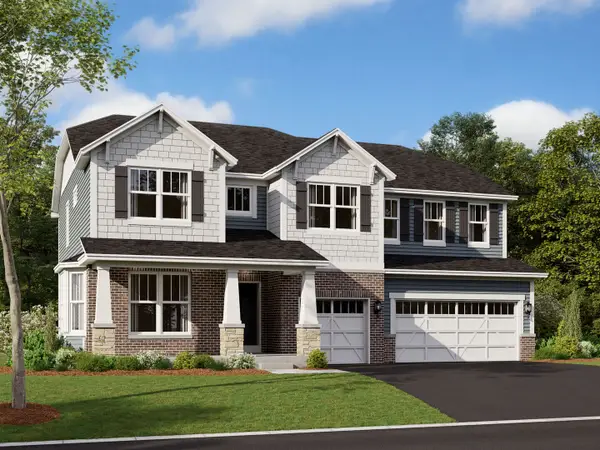 $856,070Active4 beds 3 baths3,308 sq. ft.
$856,070Active4 beds 3 baths3,308 sq. ft.1 Hawthorn Ridge Drive, Hawthorn Woods, IL 60047
MLS# 12435928Listed by: LITTLE REALTY $519,000Active3 beds 3 baths2,235 sq. ft.
$519,000Active3 beds 3 baths2,235 sq. ft.23 Harborside Way, Hawthorn Woods, IL 60047
MLS# 12424273Listed by: BERKSHIRE HATHAWAY HOMESERVICES CHICAGO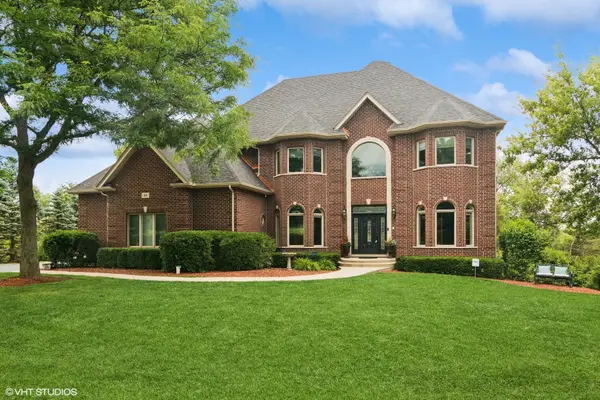 $1,049,900Active4 beds 5 baths6,215 sq. ft.
$1,049,900Active4 beds 5 baths6,215 sq. ft.32 Squire Road, Hawthorn Woods, IL 60047
MLS# 12435081Listed by: @PROPERTIES CHRISTIE'S INTERNATIONAL REAL ESTATE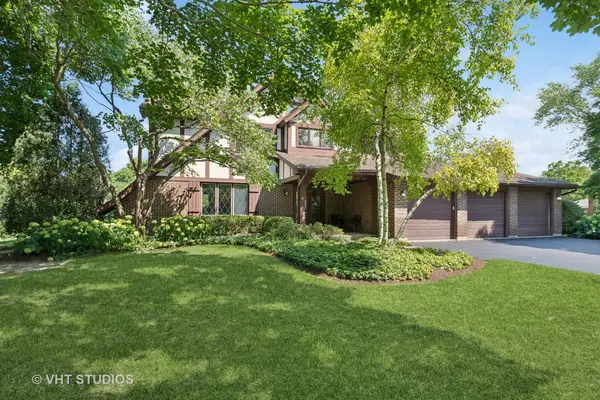 $620,000Pending4 beds 3 baths2,798 sq. ft.
$620,000Pending4 beds 3 baths2,798 sq. ft.14 Trent Road, Hawthorn Woods, IL 60047
MLS# 12427784Listed by: BAIRD & WARNER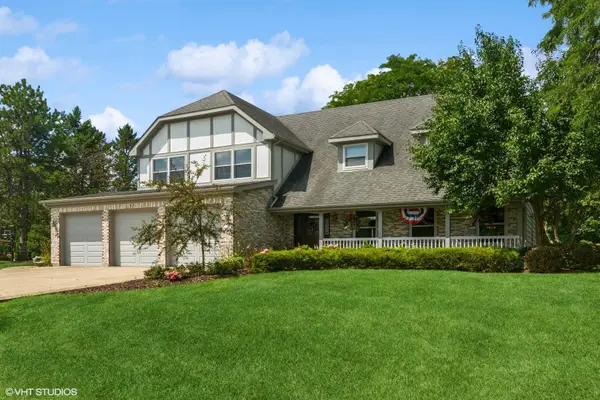 $695,000Active4 beds 4 baths3,225 sq. ft.
$695,000Active4 beds 4 baths3,225 sq. ft.37 Seneca Avenue W, Hawthorn Woods, IL 60047
MLS# 12434545Listed by: COLDWELL BANKER REALTY- Open Sat, 1 to 3pm
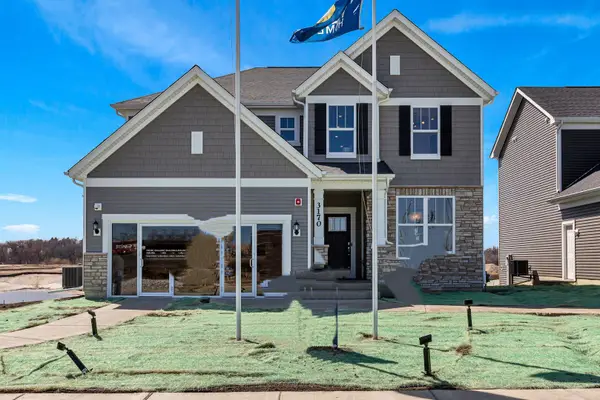 $751,900Active4 beds 3 baths2,985 sq. ft.
$751,900Active4 beds 3 baths2,985 sq. ft.3170 Semple Way, Mundelein, IL 60060
MLS# 12433569Listed by: TWIN VINES REAL ESTATE SVCS 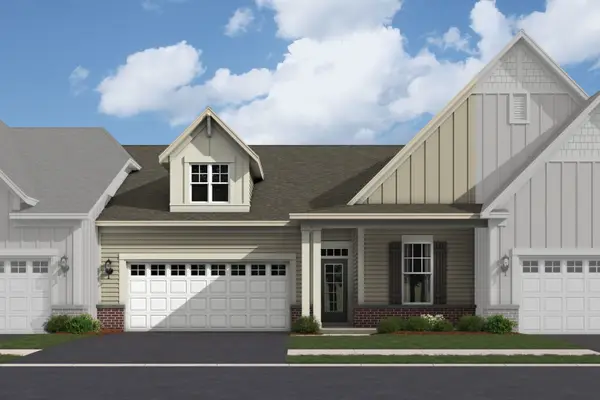 $595,870Active2 beds 2 baths1,462 sq. ft.
$595,870Active2 beds 2 baths1,462 sq. ft.38 Tournament Drive, Hawthorn Woods, IL 60047
MLS# 12430673Listed by: LITTLE REALTY
