4 Forest View Drive, Hawthorn Woods, IL 60047
Local realty services provided by:Better Homes and Gardens Real Estate Star Homes
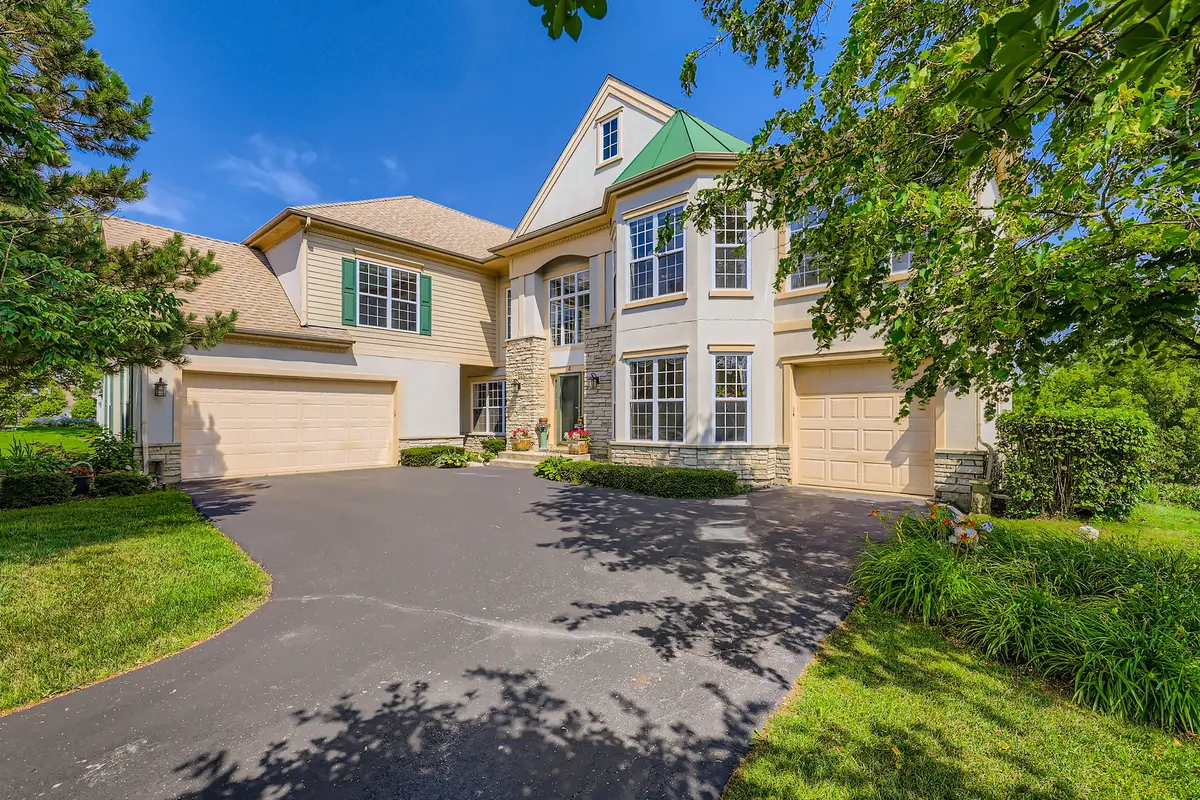
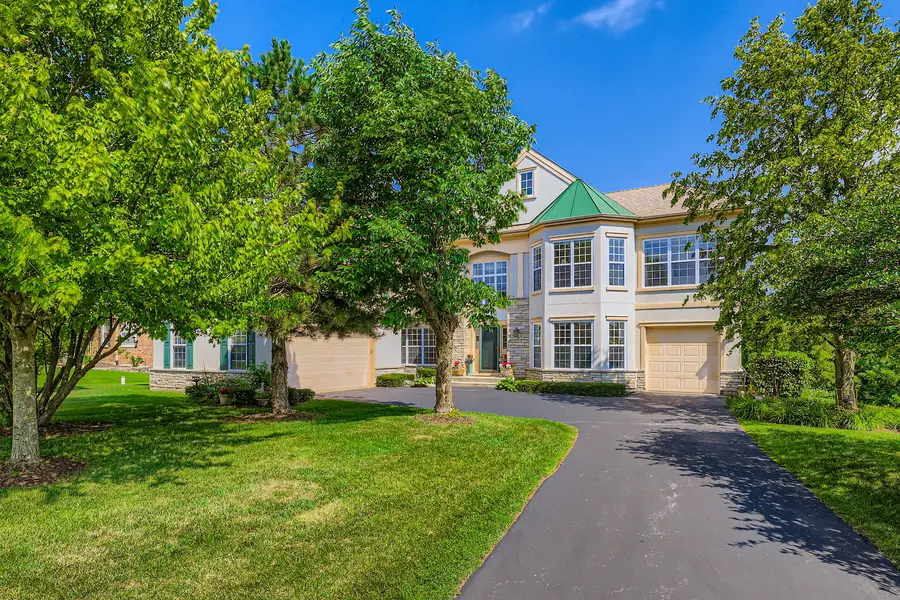
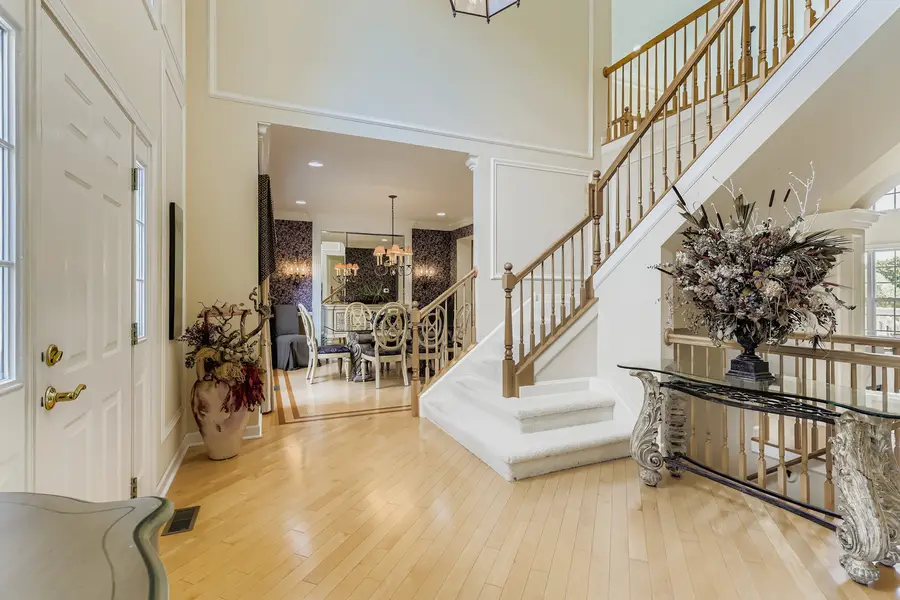
4 Forest View Drive,Hawthorn Woods, IL 60047
$874,900
- 5 Beds
- 5 Baths
- 4,288 sq. ft.
- Single family
- Pending
Listed by:surinder chandi
Office:the agency x
MLS#:12417569
Source:MLSNI
Price summary
- Price:$874,900
- Price per sq. ft.:$204.03
- Monthly HOA dues:$45.83
About this home
Welcome to a rare offering-once a showcase model home from the builder, where timeless elegance meets inspired design. With over 4,288 square feet of above-ground luxury living space, plus a fully finished walkout lower level backing onto a tranquil pond and nature conservatory. Step inside to soaring ceilings and sun-drenched living areas. The two-story family room, crowned by a dramatic second-floor Juliette balcony and bridge, draws your eyes upward-while offering breathtaking views of the water and woodland beyond. At the heart of the home, a chef's kitchen awaits-complete with a granite island, premium appliances, and a bright, airy breakfast area that walks out to an oversized balcony-perfect for morning coffee or sunset entertaining. A two sided fireplace elegantly separates the den from the family room, creating an inviting ambiance for both intimate evenings and sophisticated gatherings. Dual staircases guide you upstairs, where you'll find four spacious bedrooms and three full bathrooms, each designed with comfort and style in mind. The primary suite delivers elevated privacy and serene views-your own retreat above it all. Downstairs, the walkout lower level is an entertainer's dream. Enjoy a full four-piece bath, sauna, game room, custom bar, additional bedroom, and a dining area with seamless outdoor access-bringing the natural surroundings right to your door. This home has been thoughtfully maintained with quality upgrades, including: Roof (2014) Exterior Paint (2015) A/C (2018) Water Heater (2021) Water Tank (2009) A home of this caliber-designed for those who value space, privacy, and an immersive connection to nature-comes along only once in a while. Discover the difference. Welcome home.
Contact an agent
Home facts
- Year built:2001
- Listing Id #:12417569
- Added:33 day(s) ago
- Updated:August 13, 2025 at 07:45 AM
Rooms and interior
- Bedrooms:5
- Total bathrooms:5
- Full bathrooms:4
- Half bathrooms:1
- Living area:4,288 sq. ft.
Heating and cooling
- Cooling:Central Air
- Heating:Natural Gas
Structure and exterior
- Year built:2001
- Building area:4,288 sq. ft.
Schools
- High school:Adlai E Stevenson High School
Utilities
- Sewer:Public Sewer
Finances and disclosures
- Price:$874,900
- Price per sq. ft.:$204.03
- Tax amount:$19,174 (2024)
New listings near 4 Forest View Drive
- New
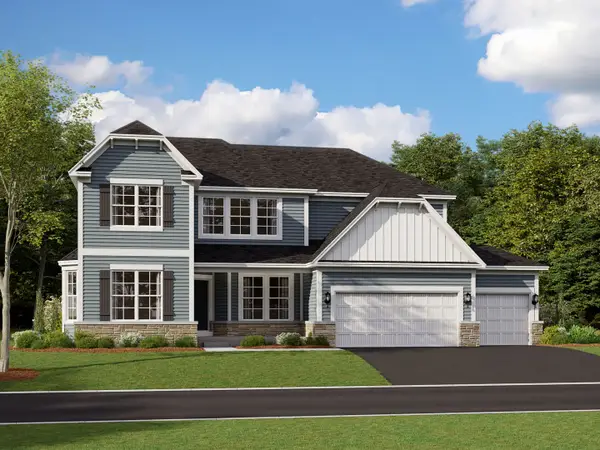 $901,680Active4 beds 3 baths3,486 sq. ft.
$901,680Active4 beds 3 baths3,486 sq. ft.32 Tournament Drive, Hawthorn Woods, IL 60047
MLS# 12442189Listed by: LITTLE REALTY - New
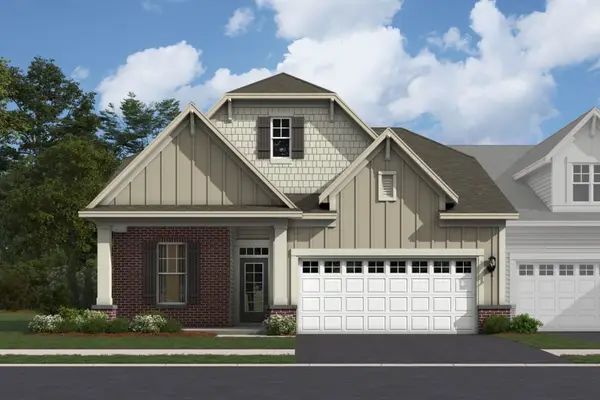 $479,990Active2 beds 2 baths1,620 sq. ft.
$479,990Active2 beds 2 baths1,620 sq. ft.30 Harborside Way, Hawthorn Woods, IL 60047
MLS# 12442214Listed by: LITTLE REALTY - New
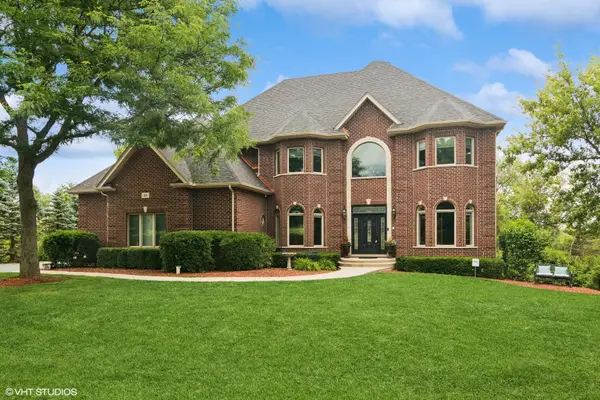 $975,000Active4 beds 5 baths6,215 sq. ft.
$975,000Active4 beds 5 baths6,215 sq. ft.32 Squire Road, Hawthorn Woods, IL 60047
MLS# 12439757Listed by: @PROPERTIES CHRISTIE'S INTERNATIONAL REAL ESTATE 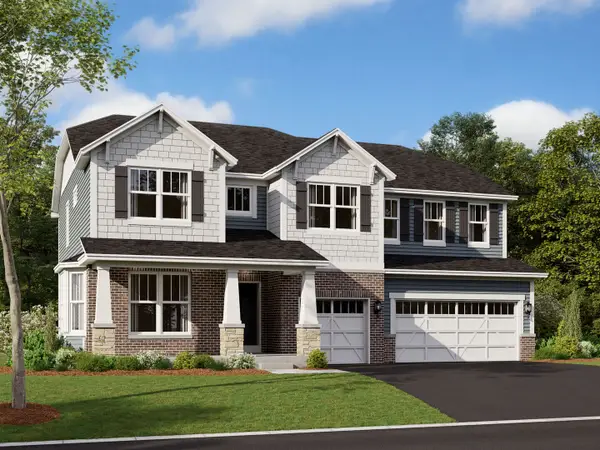 $856,070Active4 beds 3 baths3,308 sq. ft.
$856,070Active4 beds 3 baths3,308 sq. ft.1 Hawthorn Ridge Drive, Hawthorn Woods, IL 60047
MLS# 12435928Listed by: LITTLE REALTY $519,000Active3 beds 3 baths2,235 sq. ft.
$519,000Active3 beds 3 baths2,235 sq. ft.23 Harborside Way, Hawthorn Woods, IL 60047
MLS# 12424273Listed by: BERKSHIRE HATHAWAY HOMESERVICES CHICAGO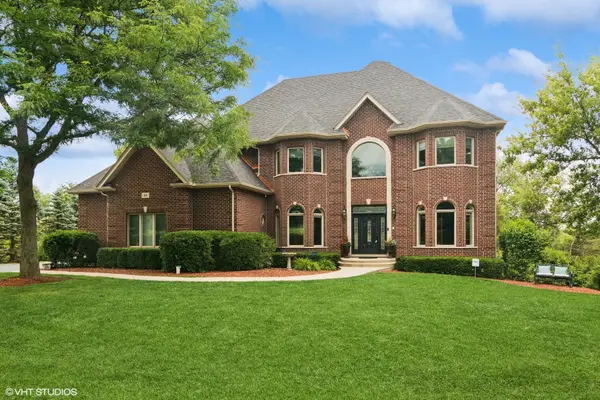 $1,049,900Active4 beds 5 baths6,215 sq. ft.
$1,049,900Active4 beds 5 baths6,215 sq. ft.32 Squire Road, Hawthorn Woods, IL 60047
MLS# 12435081Listed by: @PROPERTIES CHRISTIE'S INTERNATIONAL REAL ESTATE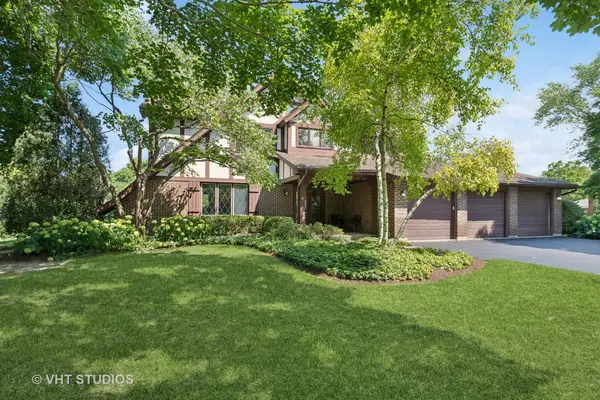 $620,000Pending4 beds 3 baths2,798 sq. ft.
$620,000Pending4 beds 3 baths2,798 sq. ft.14 Trent Road, Hawthorn Woods, IL 60047
MLS# 12427784Listed by: BAIRD & WARNER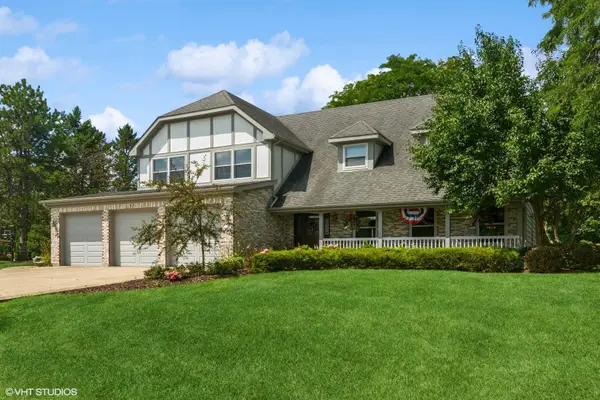 $695,000Active4 beds 4 baths3,225 sq. ft.
$695,000Active4 beds 4 baths3,225 sq. ft.37 Seneca Avenue W, Hawthorn Woods, IL 60047
MLS# 12434545Listed by: COLDWELL BANKER REALTY- Open Sat, 1 to 3pm
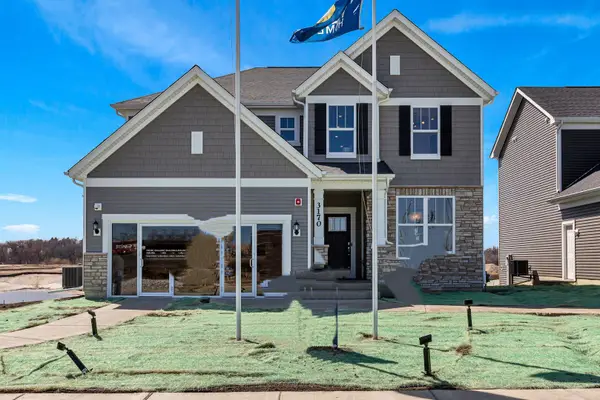 $751,900Active4 beds 3 baths2,985 sq. ft.
$751,900Active4 beds 3 baths2,985 sq. ft.3170 Semple Way, Mundelein, IL 60060
MLS# 12433569Listed by: TWIN VINES REAL ESTATE SVCS 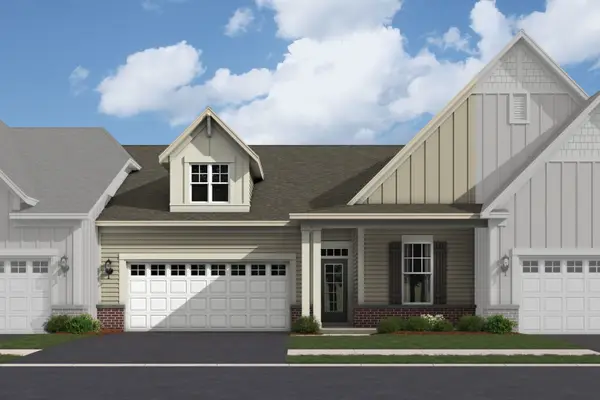 $595,870Active2 beds 2 baths1,462 sq. ft.
$595,870Active2 beds 2 baths1,462 sq. ft.38 Tournament Drive, Hawthorn Woods, IL 60047
MLS# 12430673Listed by: LITTLE REALTY
