4 Tournament Drive N, Hawthorn Woods, IL 60047
Local realty services provided by:Better Homes and Gardens Real Estate Star Homes
Listed by:rachel peter
Office:homesmart connect llc.
MLS#:12457414
Source:MLSNI
Price summary
- Price:$910,000
- Price per sq. ft.:$168.83
- Monthly HOA dues:$377
About this home
Totally Remodeled & Renovated Home in Prestigious Hawthorn Woods Country Club. This exceptional home offers stunning curb appeal, premier location, and quality craftsmanship throughout - perfectly designed for the most discerning buyers. Step inside the inviting 2-story foyer with a grand staircase featuring elegant iron spindles. The formal living and dining rooms showcase custom trim, crown molding, and Palladian windows. The enormous 2-story family room with fireplace is filled with natural light from a dramatic wall of windows and opens to the deck-ideal for entertaining. The gourmet kitchen is both stylish and functional, featuring an oversized island with breakfast bar, quartz countertops, stainless steel appliances, under-cabinet lighting, butler's pantry, walk-in pantry, and a spacious eating area with deck access and fabulous views. Additional highlights on the main level include: Private office with built-ins and newly refinished cabinets and a convenient laundry room with upgraded sink and fixtures. Upstairs, the loft overlooking the family room is accented with columns and iron railings. The luxurious primary suite offers hardwood floors, 3 walk-in closets, and a private cedar balcony retreat. The spa-like primary bath has been fully remodeled with dual sinks, a soaking tub, separate shower, and exquisite marble, quartz, and limestone finishes. All secondary bedrooms are generously sized with hardwood floors and large closets. The walkout basement is turnkey and waterproofed, featuring a huge recreation room, a full second kitchen with beverage bar, island, and breakfast bar, a second laundry, and an En-suite 5th bedroom - perfect for extended living. Outside, enjoy the outdoor oasis with professional landscaping, newer paver walkway, concrete driveway with paver ribbon, a 600 square foot cedar deck, and a spacious patio. The home is located right across the street from the Country Club where you can enjoy the pool and tennis courts, plus it offers the best views of the 4th of July fireworks. Recent Updates Include - 2024: Custom primary closet, exterior paint & new front door, entire main floor freshly painted, concrete driveway with paver ribbon, remodeled guest & Jack-and-Jill bathrooms, all new landscaping. 2023: New fridge, stove/range, countertops, backsplash, new stair railings. 2020: New water heater, central humidifier hook-up. 2019: Full Matrix basement system with waterproofing, spray-foamed walls, luxury flooring, full 2nd kitchen, remodeled primary bath with marble, quartz, and limestone finishes, new paver walkway and exterior patio. This home is truly move-in ready and is a rare combination of elegance, functionality, and modern upgrades in one of Hawthorn Woods' most sought-after communities.
Contact an agent
Home facts
- Year built:2005
- Listing ID #:12457414
- Added:1 day(s) ago
- Updated:August 31, 2025 at 12:38 PM
Rooms and interior
- Bedrooms:5
- Total bathrooms:5
- Full bathrooms:4
- Half bathrooms:1
- Living area:5,390 sq. ft.
Heating and cooling
- Cooling:Central Air, Zoned
- Heating:Forced Air, Natural Gas, Zoned
Structure and exterior
- Roof:Asphalt
- Year built:2005
- Building area:5,390 sq. ft.
- Lot area:0.32 Acres
Schools
- High school:Mundelein Cons High School
- Middle school:Fremont Middle School
- Elementary school:Fremont Elementary School
Utilities
- Water:Shared Well
- Sewer:Public Sewer
Finances and disclosures
- Price:$910,000
- Price per sq. ft.:$168.83
- Tax amount:$19,580 (2024)
New listings near 4 Tournament Drive N
- New
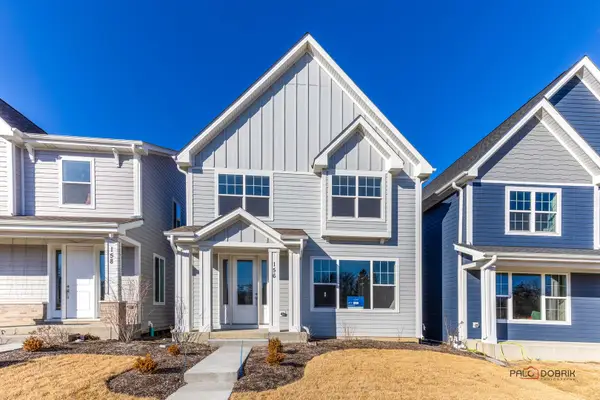 $749,999Active4 beds 4 baths2,754 sq. ft.
$749,999Active4 beds 4 baths2,754 sq. ft.113 Roman Lane, Hawthorn Woods, IL 60047
MLS# 12457631Listed by: RE/MAX TOP PERFORMERS 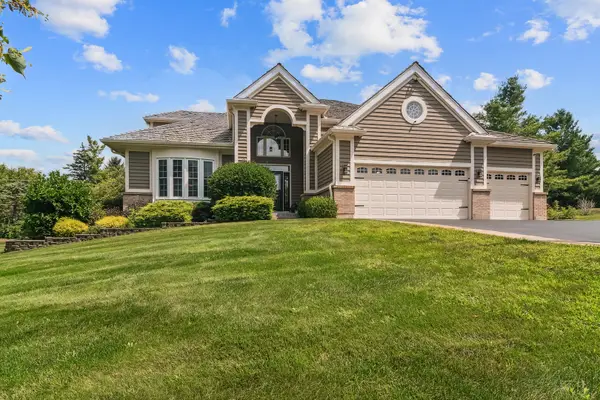 $875,000Pending5 beds 4 baths2,728 sq. ft.
$875,000Pending5 beds 4 baths2,728 sq. ft.175 Sycamore Drive, Hawthorn Woods, IL 60047
MLS# 12452672Listed by: COMPASS- New
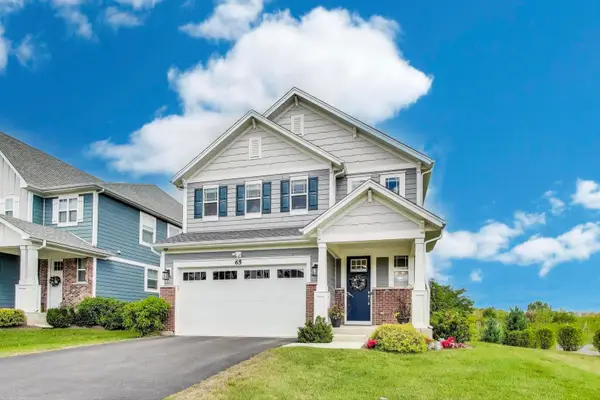 $689,000Active4 beds 3 baths2,776 sq. ft.
$689,000Active4 beds 3 baths2,776 sq. ft.65 Commons Circle, Hawthorn Woods, IL 60047
MLS# 12454337Listed by: @PROPERTIES CHRISTIE'S INTERNATIONAL REAL ESTATE 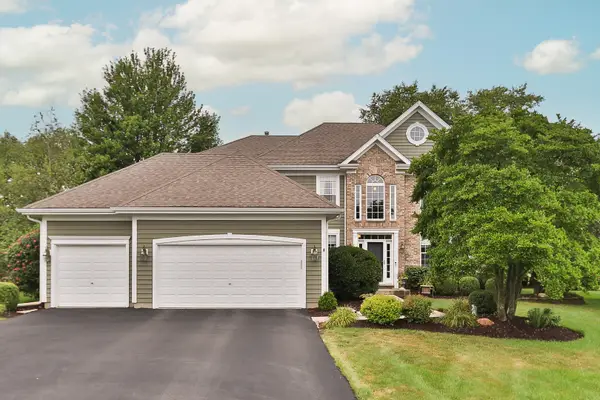 $750,000Pending4 beds 4 baths4,713 sq. ft.
$750,000Pending4 beds 4 baths4,713 sq. ft.22 Dorchester Court, Hawthorn Woods, IL 60047
MLS# 12449527Listed by: RE/MAX AT HOME- New
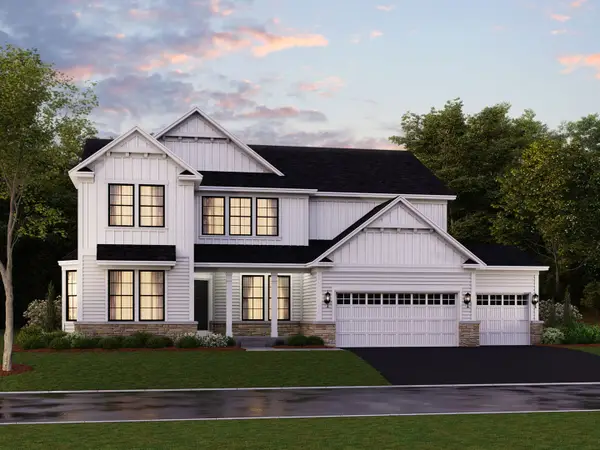 $968,170Active4 beds 3 baths3,486 sq. ft.
$968,170Active4 beds 3 baths3,486 sq. ft.2 Hawthorn Ridge Drive, Hawthorn Woods, IL 60047
MLS# 12453514Listed by: LITTLE REALTY - New
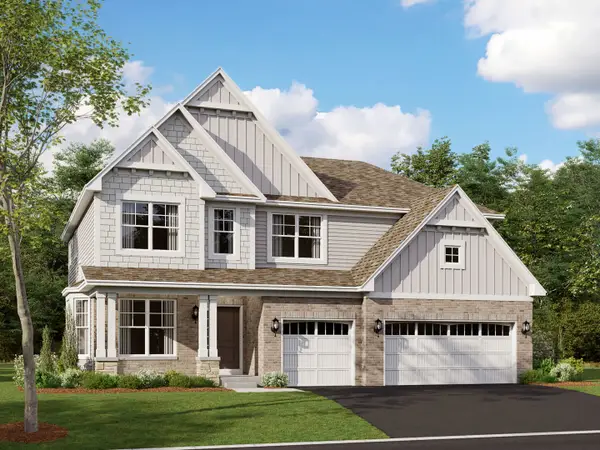 $781,610Active4 beds 3 baths3,083 sq. ft.
$781,610Active4 beds 3 baths3,083 sq. ft.4 Hawthorn Ridge Drive, Hawthorn Woods, IL 60047
MLS# 12453562Listed by: LITTLE REALTY 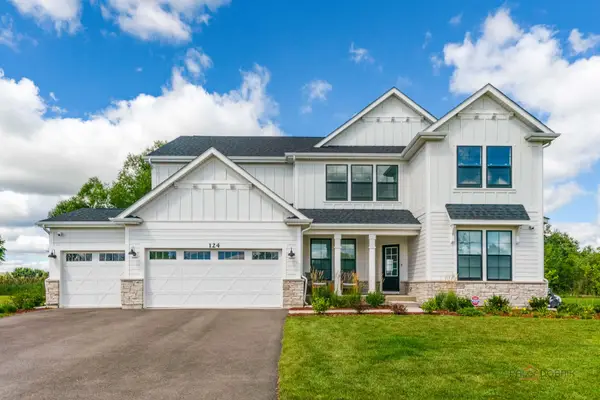 $910,000Pending4 beds 4 baths4,100 sq. ft.
$910,000Pending4 beds 4 baths4,100 sq. ft.124 Tournament Drive E, Hawthorn Woods, IL 60047
MLS# 12453310Listed by: RE/MAX TOP PERFORMERS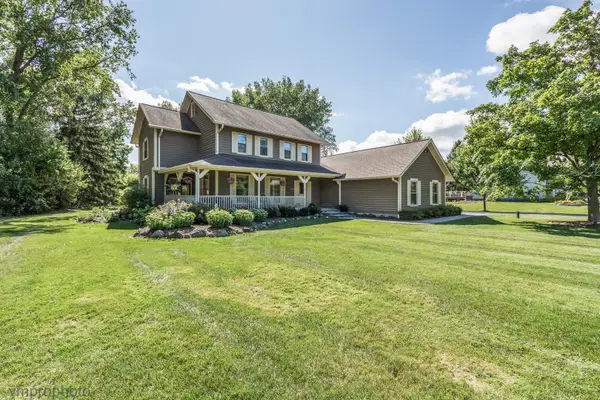 $699,000Pending4 beds 3 baths2,858 sq. ft.
$699,000Pending4 beds 3 baths2,858 sq. ft.4 Bent Tree Court, Hawthorn Woods, IL 60047
MLS# 12452763Listed by: NORTH BRANCH PROPERTIES INC.- New
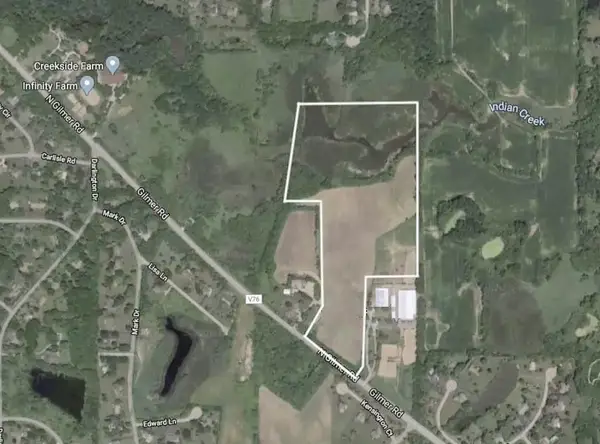 $750,000Active-- beds -- baths
$750,000Active-- beds -- baths0 N Gilmer Road, Hawthorn Woods, IL 60047
MLS# 12452416Listed by: KELLER WILLIAMS SUCCESS REALTY
