65 Commons Circle, Hawthorn Woods, IL 60047
Local realty services provided by:Better Homes and Gardens Real Estate Star Homes
Upcoming open houses
- Sat, Aug 3012:00 pm - 02:00 pm
Listed by:steve grunyk
Office:@properties christie's international real estate
MLS#:12454337
Source:MLSNI
Price summary
- Price:$689,000
- Price per sq. ft.:$248.2
- Monthly HOA dues:$69
About this home
This stunning 4 bed, 2.1 bath home located at the end of a cul-de-sac, across from a park & playground, affords gorgeous views of the nature preserve it backs to and the pond it overlooks. You'll be impressed by the open floor plan flooded with natural light. The gourmet kitchen with "Fantasy Brown" granite countertops, an oversized island, 42" cabinets and SS appliances opens to a spacious family room with an electric fireplace, table area and screened-in deck with views of the nature preserve. There's also a private home office and powder room on the main floor and access to the two-car garage. All 4 bedrooms on the second level are spacious and bright with ample storage. The primary suite has a tray ceiling, walk-in closet and a luxurious spa bath with double vanities...It's the perfect retreat! There's also a second floor laundry room and large lofted space. Last but not least is the massive unfinished walk-out basement that opens to a covered patio and presents endless possibilities for expansion.
Contact an agent
Home facts
- Year built:2020
- Listing ID #:12454337
- Added:2 day(s) ago
- Updated:August 29, 2025 at 11:41 AM
Rooms and interior
- Bedrooms:4
- Total bathrooms:3
- Full bathrooms:2
- Half bathrooms:1
- Living area:2,776 sq. ft.
Heating and cooling
- Cooling:Central Air
- Heating:Forced Air, Natural Gas
Structure and exterior
- Roof:Asphalt
- Year built:2020
- Building area:2,776 sq. ft.
- Lot area:0.13 Acres
Schools
- High school:Lake Zurich High School
- Middle school:Lake Zurich Middle - N Campus
- Elementary school:Spencer Loomis Elementary School
Utilities
- Water:Public
- Sewer:Public Sewer
Finances and disclosures
- Price:$689,000
- Price per sq. ft.:$248.2
- Tax amount:$13,719 (2024)
New listings near 65 Commons Circle
- New
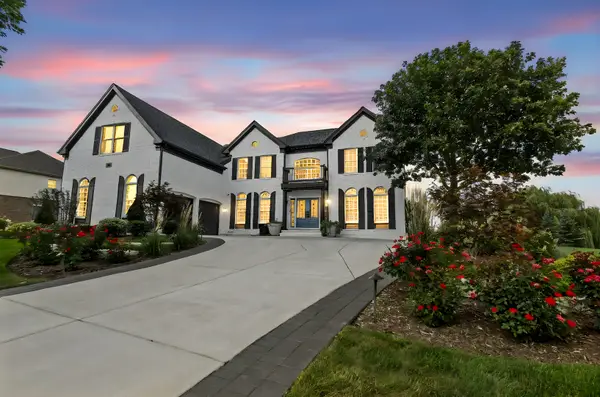 $910,000Active5 beds 5 baths5,390 sq. ft.
$910,000Active5 beds 5 baths5,390 sq. ft.4 Tournament Drive N, Hawthorn Woods, IL 60047
MLS# 12457414Listed by: HOMESMART CONNECT LLC - New
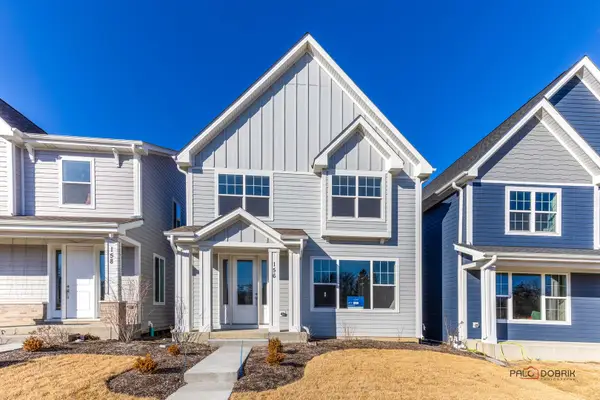 $749,999Active4 beds 4 baths2,754 sq. ft.
$749,999Active4 beds 4 baths2,754 sq. ft.113 Roman Lane, Hawthorn Woods, IL 60047
MLS# 12457631Listed by: RE/MAX TOP PERFORMERS 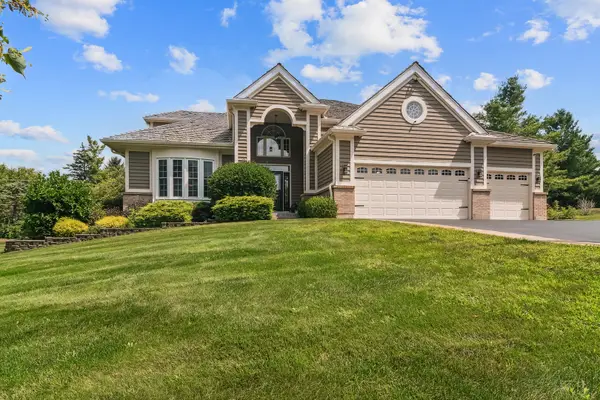 $875,000Pending5 beds 4 baths2,728 sq. ft.
$875,000Pending5 beds 4 baths2,728 sq. ft.175 Sycamore Drive, Hawthorn Woods, IL 60047
MLS# 12452672Listed by: COMPASS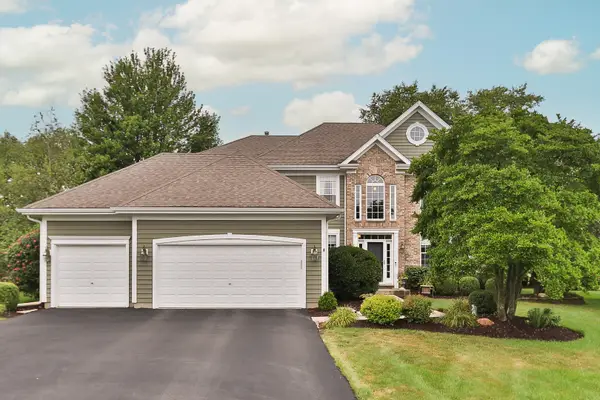 $750,000Pending4 beds 4 baths4,713 sq. ft.
$750,000Pending4 beds 4 baths4,713 sq. ft.22 Dorchester Court, Hawthorn Woods, IL 60047
MLS# 12449527Listed by: RE/MAX AT HOME- New
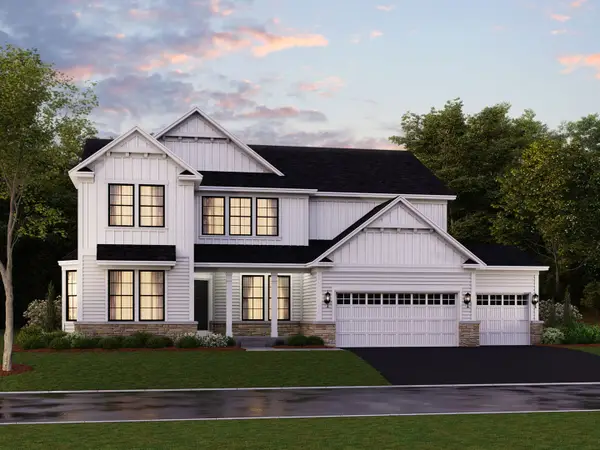 $968,170Active4 beds 3 baths3,486 sq. ft.
$968,170Active4 beds 3 baths3,486 sq. ft.2 Hawthorn Ridge Drive, Hawthorn Woods, IL 60047
MLS# 12453514Listed by: LITTLE REALTY - New
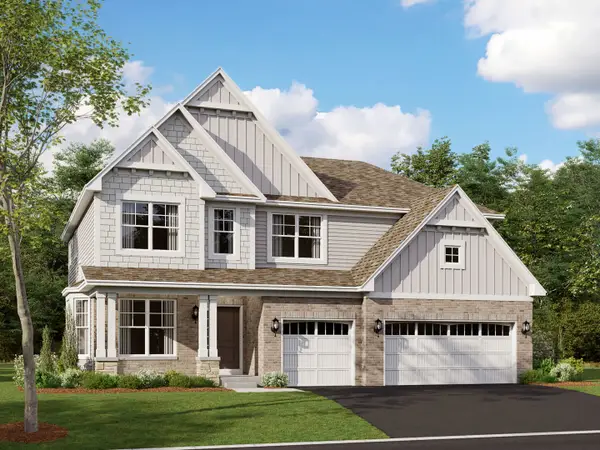 $781,610Active4 beds 3 baths3,083 sq. ft.
$781,610Active4 beds 3 baths3,083 sq. ft.4 Hawthorn Ridge Drive, Hawthorn Woods, IL 60047
MLS# 12453562Listed by: LITTLE REALTY 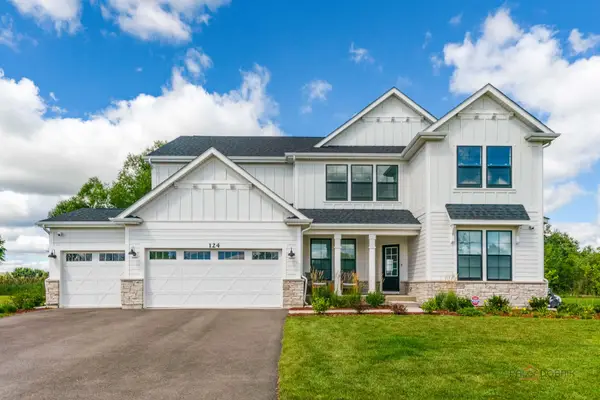 $910,000Pending4 beds 4 baths4,100 sq. ft.
$910,000Pending4 beds 4 baths4,100 sq. ft.124 Tournament Drive E, Hawthorn Woods, IL 60047
MLS# 12453310Listed by: RE/MAX TOP PERFORMERS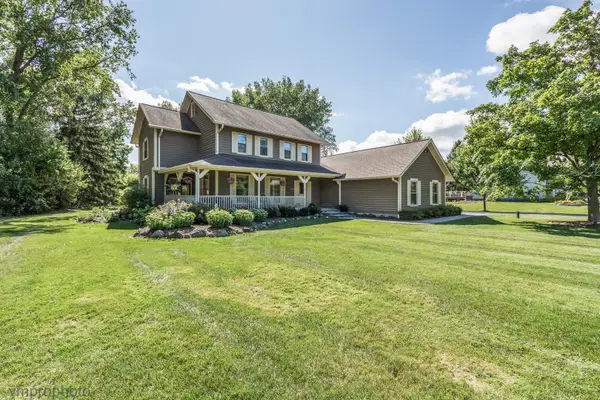 $699,000Pending4 beds 3 baths2,858 sq. ft.
$699,000Pending4 beds 3 baths2,858 sq. ft.4 Bent Tree Court, Hawthorn Woods, IL 60047
MLS# 12452763Listed by: NORTH BRANCH PROPERTIES INC.- New
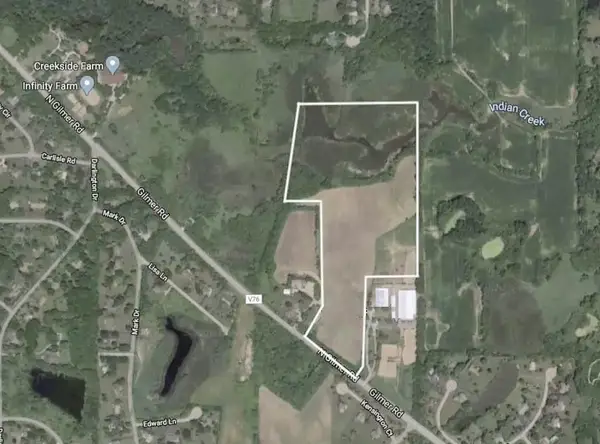 $750,000Active-- beds -- baths
$750,000Active-- beds -- baths0 N Gilmer Road, Hawthorn Woods, IL 60047
MLS# 12452416Listed by: KELLER WILLIAMS SUCCESS REALTY
