53 Harborside Way, Hawthorn Woods, IL 60047
Local realty services provided by:Better Homes and Gardens Real Estate Connections
Listed by:richard freedkin
Office:exp realty
MLS#:12429996
Source:MLSNI
Price summary
- Price:$500,000
- Price per sq. ft.:$166.17
- Monthly HOA dues:$829
About this home
Whether you love golfing or just enjoy Premier Country Club Living you will love this pristine Hawthorn Woods Country Club townhome. Welcome to 53 Harborside Way - Maintenance Free Luxury Country Club Living with Nature Views at its best! Perfectly nestled in the gated, amenity-rich Hawthorn Woods Country Club community, this exquisite 3-bedroom, 3.5-bath, 2,344 sq. ft. (above grade) townhome offers a harmonious blend of elegance, comfort, and natural beauty. Overlooking a scenic conservancy bordering the 14th and 15th holes of the Arnold Palmer Signature Golf Course, this home invites you into a lifestyle of peaceful sophistication. Step inside to a bright open floor plan with gleaming hardwood floors, 9 foot ceilings, intricate cove moldings, chair rails and recessed lighting that flows through the expansive dining and living areas - ideal for both relaxed daily living and entertaining in style. Your gourmet kitchen is a chef's dream, featuring 42" cherry cabinetry, corner Lazy-Susan cabinet, granite countertops, skylight, under-cabinet lighting, pantry closet, and a recently added large quartz-topped island with breakfast bar seating and pullout cabinet drawers providing a massive preparation area and additional storage! After a great meal, unwind in your ample sized family room and cozy up in front of your fireplace with marble surround while enjoying your favorite shows or movies. In the mornings and/or evenings step out on your beautiful private deck where you'll enjoy serene views of mature trees and quiet wildlife in the conservancy beyond. Upstairs, discover three generously sized bedrooms all with vaulted ceilings, including a luxurious primary suite with a large walk-in closet, cozy sitting area, and spa-inspired en-suite featuring dual vanities, sliding mirrored medicine cabinets, soaking tub, and separate shower. On this level, there is also a separate laundry closet with washer and dryer that will make doing your laundry easier. The 1,061 sq. ft. walkout basement (665 sq ft fin / 396 sq ft. unfin) expands your living space with a large recreation room, third full bath, and ample storage-ideal for a media room, home gym, guest quarters, or anything else your lifestyle requires. This meticulously maintained home also includes numerous upgrades: updated light fixtures (2025), new walk-out basement door (2025), 50-gallon hot water heater (2023), epoxy garage floor (2022), 80,000 BTU dual-zone HVAC system (2021), new garage door and openers (2020), dishwasher (2020), ejector pump (2020), water softener (2018), refrigerator and new quartz topped island with recessed lighting and breakfast bar seating (2017), battery backup sump pump (2025). With the purchase of the new HVAC system, the owners have religiously maintained both systems each year with the original installing HVAC vendor ensuring smooth operation and efficiency. Want even more peace of mind? This beautiful home is also equipped with a fire sprinkler system which not only protects your investment but will also reduce your insurance premiums. Also, the association has indicated NEW ROOFS are scheduled to be replaced in the next year or two! Why spend over $600,000 for the new construction 3 bedroom, 2 bath much smaller (1462 sq ft above grade) townhomes with unfinished basements when you can have this larger (2344 sq ft above grade) 3 bedroom, 3.5 bath with full finished basement home for less! Residents of Hawthorn Woods Country Club enjoy a maintenance-free lifestyle with lawn care and snow removal included. As a resident of Hawthorn Woods Country Club, you will have access to world-class amenities including tennis courts, paddleball, pickleball, bocce, a 24-hour fitness center, a Jr. Olympic-sized swimming pool, and a clubhouse with fine dining and no food or beverage minimums. Membership also includes access to exclusive social events, summer kids' camp, and the opportunity to join the renowned Triple Crown & Kemper Collection golf membership.
Contact an agent
Home facts
- Year built:2006
- Listing ID #:12429996
- Added:7 day(s) ago
- Updated:September 25, 2025 at 01:28 PM
Rooms and interior
- Bedrooms:3
- Total bathrooms:4
- Full bathrooms:3
- Half bathrooms:1
- Living area:3,009 sq. ft.
Heating and cooling
- Cooling:Central Air
- Heating:Forced Air, Individual Room Controls, Natural Gas
Structure and exterior
- Roof:Asphalt
- Year built:2006
- Building area:3,009 sq. ft.
Schools
- High school:Mundelein Cons High School
- Middle school:Fremont Middle School
- Elementary school:Fremont Elementary School
Utilities
- Water:Shared Well
- Sewer:Public Sewer
Finances and disclosures
- Price:$500,000
- Price per sq. ft.:$166.17
- Tax amount:$9,240 (2024)
New listings near 53 Harborside Way
- New
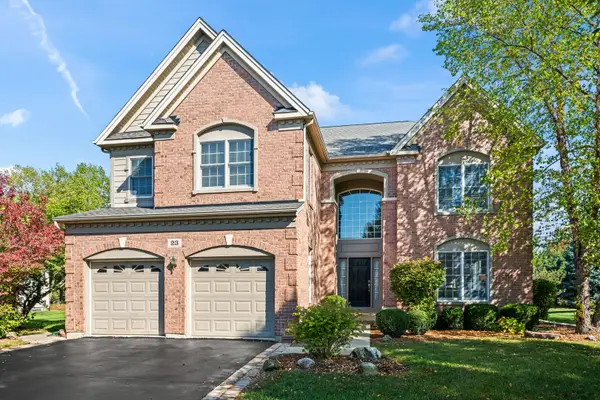 $625,000Active4 beds 3 baths3,253 sq. ft.
$625,000Active4 beds 3 baths3,253 sq. ft.23 Championship Parkway, Hawthorn Woods, IL 60047
MLS# 12475209Listed by: COMPASS - New
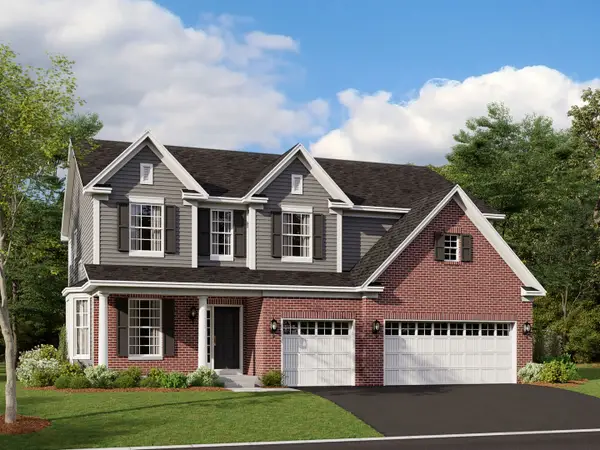 $866,200Active4 beds 3 baths3,083 sq. ft.
$866,200Active4 beds 3 baths3,083 sq. ft.18 Hawthorn Ridge Drive, Hawthorn Woods, IL 60047
MLS# 12478065Listed by: LITTLE REALTY - New
 $849,990Active4 beds 3 baths3,479 sq. ft.
$849,990Active4 beds 3 baths3,479 sq. ft.30 Tournament Drive, Hawthorn Woods, IL 60047
MLS# 12474602Listed by: LITTLE REALTY - New
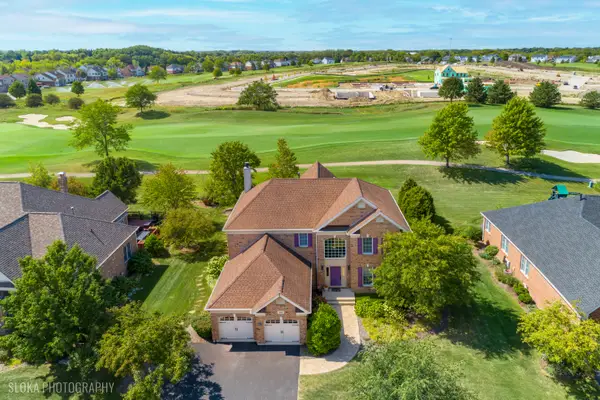 $715,000Active3 beds 4 baths3,159 sq. ft.
$715,000Active3 beds 4 baths3,159 sq. ft.59 Tournament Drive S, Hawthorn Woods, IL 60047
MLS# 12464954Listed by: @PROPERTIES CHRISTIE'S INTERNATIONAL REAL ESTATE - New
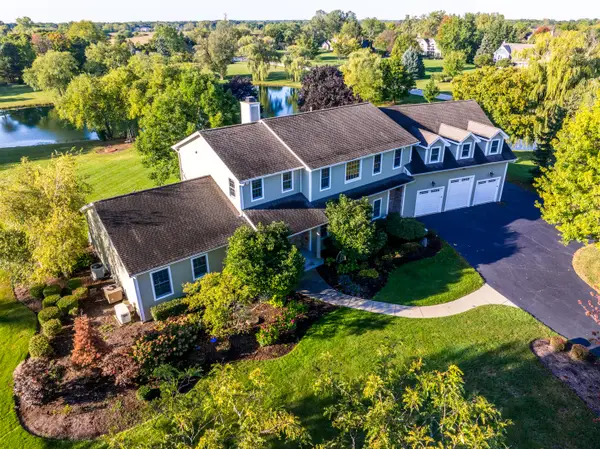 $1,259,000Active5 beds 5 baths5,750 sq. ft.
$1,259,000Active5 beds 5 baths5,750 sq. ft.23133 W Bonnyrigg Court, Hawthorn Woods, IL 60047
MLS# 12472449Listed by: @PROPERTIES CHRISTIE'S INTERNATIONAL REAL ESTATE  $695,000Active3 beds 3 baths2,706 sq. ft.
$695,000Active3 beds 3 baths2,706 sq. ft.93 Open Parkway S, Hawthorn Woods, IL 60047
MLS# 12465646Listed by: KELLER WILLIAMS INSPIRE - GENEVA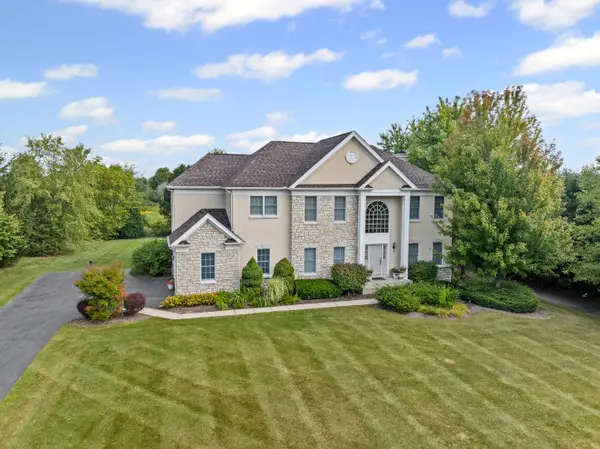 $719,000Active4 beds 3 baths3,066 sq. ft.
$719,000Active4 beds 3 baths3,066 sq. ft.2 Twin Eagles Court, Hawthorn Woods, IL 60047
MLS# 12468481Listed by: BAIRD & WARNER $479,000Active4 beds 3 baths1,892 sq. ft.
$479,000Active4 beds 3 baths1,892 sq. ft.6 Lagoon Drive, Hawthorn Woods, IL 60047
MLS# 12470051Listed by: RE/MAX ALLSTARS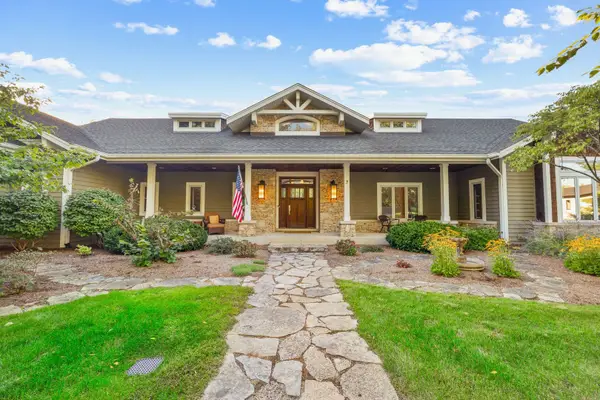 $1,250,000Pending4 beds 4 baths5,715 sq. ft.
$1,250,000Pending4 beds 4 baths5,715 sq. ft.7 Anne Court, Hawthorn Woods, IL 60047
MLS# 12461261Listed by: COMPASS
