7 Anne Court, Hawthorn Woods, IL 60047
Local realty services provided by:Better Homes and Gardens Real Estate Star Homes
Listed by:todd klein
Office:compass
MLS#:12461261
Source:MLSNI
Price summary
- Price:$1,250,000
- Price per sq. ft.:$218.72
- Monthly HOA dues:$62.5
About this home
An extraordinary prairie-style ranch at the end of a cul-de-sac on 1.5 private acres, this residence pairs timeless architectural design with exceptional custom detailing and luxury finishes. Backing to protected wetlands, the setting is as serene as it is private. Step inside to an open floor plan designed for both grand entertaining and everyday living. At its center lies a true chef's kitchen, with two full-size refrigerators, dual dishwashers, double ovens, a Wolf dual-fuel range with French top and wok burner, dual islands (one for prep, one for gathering), and a walk-in pantry that rivals any culinary dream. Beyond the kitchen, a screened porch with a soaring stone fireplace and wood-fired pizza oven extends the living space in style. The dramatic two-story family room showcases a floor-to-ceiling natural stack-stone fireplace topped with a one-of-a-kind artisan-crafted mantle, while the quarter-sawn oak hardwood floors flow seamlessly throughout the main level. The main-floor primary suite is a private sanctuary, offering a balcony overlooking the landscape, an adjoining sitting room/office, spa-inspired bath with custom finishes, and walk-in closet. Two additional bedrooms with a beautifully finished full bath form their own private wing, while the custom-designed laundry/mudroom offers extensive built-ins and thoughtful storage solutions. The brand-new custom-finished walkout basement (2024) adds 2,700 square feet of refined living space, with 9-foot ceilings, open recreation room, 11.5' wet bar with bespoke cabinetry with dual beverage coolers, fireplace with reclaimed beam, large bedroom, full bath w/ heated floors, office, gym, and access to the newly installed paver patio. Outdoor living is equally elevated w/ a new composite deck (2024), grilling terrace, lush lawn, natural flagstone paths, sprinkler system, fenced vegetable garden, and professional landscaping. A side-entry 3.5-car garage provides abundant room for vehicles, toys, and storage. Every element of this home has been meticulously crafted or recently updated, from the artisan woodwork and stone details to the thoughtfully curated renovations that doubled the finished living space. The result is a residence that delivers sophistication, comfort, and effortless entertaining at the highest level.
Contact an agent
Home facts
- Year built:2005
- Listing ID #:12461261
- Added:14 day(s) ago
- Updated:September 25, 2025 at 01:28 PM
Rooms and interior
- Bedrooms:4
- Total bathrooms:4
- Full bathrooms:3
- Half bathrooms:1
- Living area:5,715 sq. ft.
Heating and cooling
- Cooling:Central Air
- Heating:Natural Gas
Structure and exterior
- Roof:Asphalt
- Year built:2005
- Building area:5,715 sq. ft.
- Lot area:1.55 Acres
Schools
- High school:Lake Zurich High School
- Middle school:Lake Zurich Middle - N Campus
- Elementary school:Spencer Loomis Elementary School
Finances and disclosures
- Price:$1,250,000
- Price per sq. ft.:$218.72
- Tax amount:$17,978 (2024)
New listings near 7 Anne Court
- New
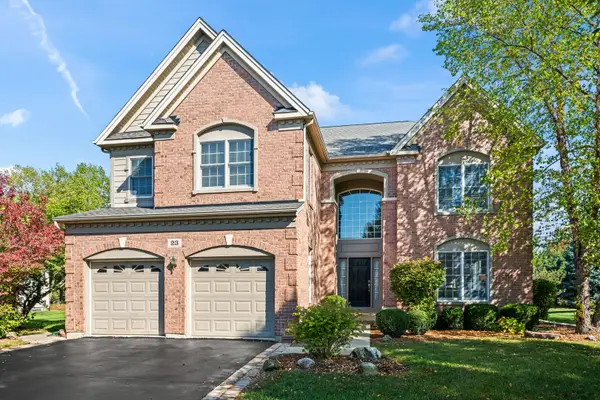 $625,000Active4 beds 3 baths3,253 sq. ft.
$625,000Active4 beds 3 baths3,253 sq. ft.23 Championship Parkway, Hawthorn Woods, IL 60047
MLS# 12475209Listed by: COMPASS - New
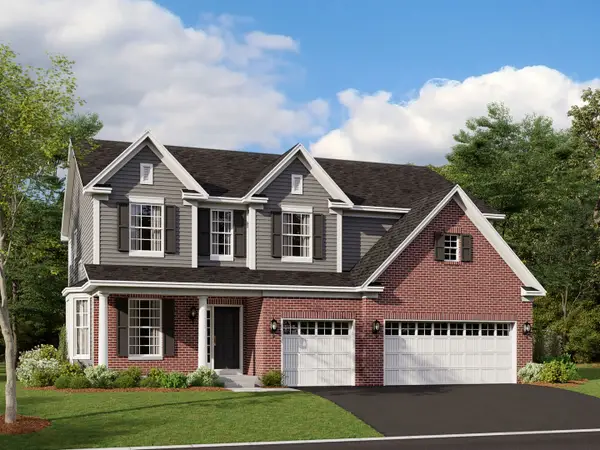 $866,200Active4 beds 3 baths3,083 sq. ft.
$866,200Active4 beds 3 baths3,083 sq. ft.18 Hawthorn Ridge Drive, Hawthorn Woods, IL 60047
MLS# 12478065Listed by: LITTLE REALTY - New
 $849,990Active4 beds 3 baths3,479 sq. ft.
$849,990Active4 beds 3 baths3,479 sq. ft.30 Tournament Drive, Hawthorn Woods, IL 60047
MLS# 12474602Listed by: LITTLE REALTY - New
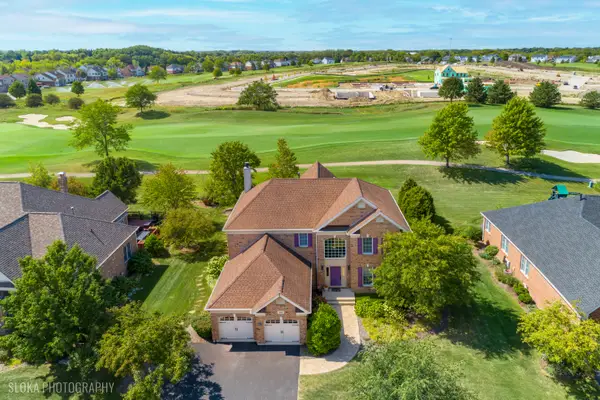 $715,000Active3 beds 4 baths3,159 sq. ft.
$715,000Active3 beds 4 baths3,159 sq. ft.59 Tournament Drive S, Hawthorn Woods, IL 60047
MLS# 12464954Listed by: @PROPERTIES CHRISTIE'S INTERNATIONAL REAL ESTATE 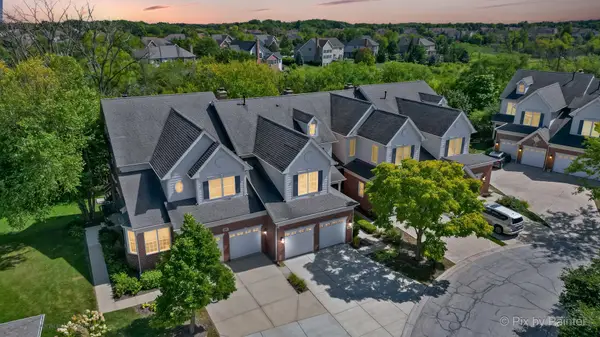 $500,000Pending3 beds 4 baths3,009 sq. ft.
$500,000Pending3 beds 4 baths3,009 sq. ft.53 Harborside Way, Hawthorn Woods, IL 60047
MLS# 12429996Listed by: EXP REALTY- New
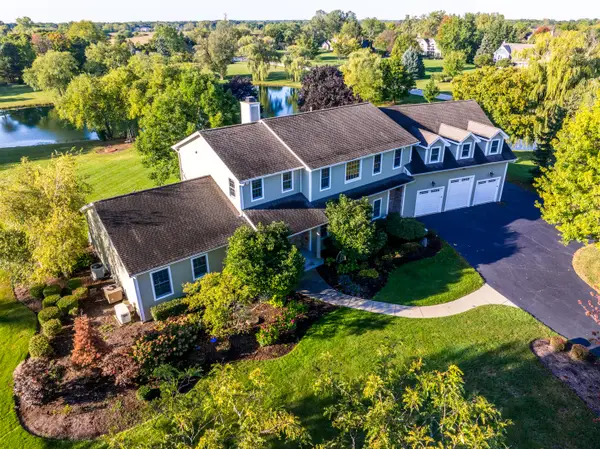 $1,259,000Active5 beds 5 baths5,750 sq. ft.
$1,259,000Active5 beds 5 baths5,750 sq. ft.23133 W Bonnyrigg Court, Hawthorn Woods, IL 60047
MLS# 12472449Listed by: @PROPERTIES CHRISTIE'S INTERNATIONAL REAL ESTATE  $695,000Active3 beds 3 baths2,706 sq. ft.
$695,000Active3 beds 3 baths2,706 sq. ft.93 Open Parkway S, Hawthorn Woods, IL 60047
MLS# 12465646Listed by: KELLER WILLIAMS INSPIRE - GENEVA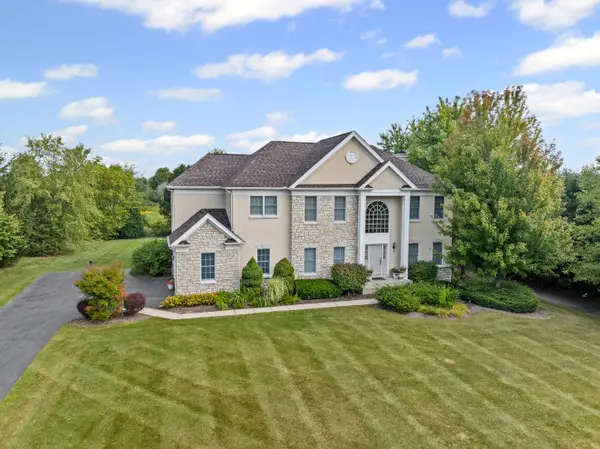 $719,000Active4 beds 3 baths3,066 sq. ft.
$719,000Active4 beds 3 baths3,066 sq. ft.2 Twin Eagles Court, Hawthorn Woods, IL 60047
MLS# 12468481Listed by: BAIRD & WARNER $479,000Active4 beds 3 baths1,892 sq. ft.
$479,000Active4 beds 3 baths1,892 sq. ft.6 Lagoon Drive, Hawthorn Woods, IL 60047
MLS# 12470051Listed by: RE/MAX ALLSTARS
