69 Falcon Drive, Hawthorn Woods, IL 60047
Local realty services provided by:Better Homes and Gardens Real Estate Star Homes
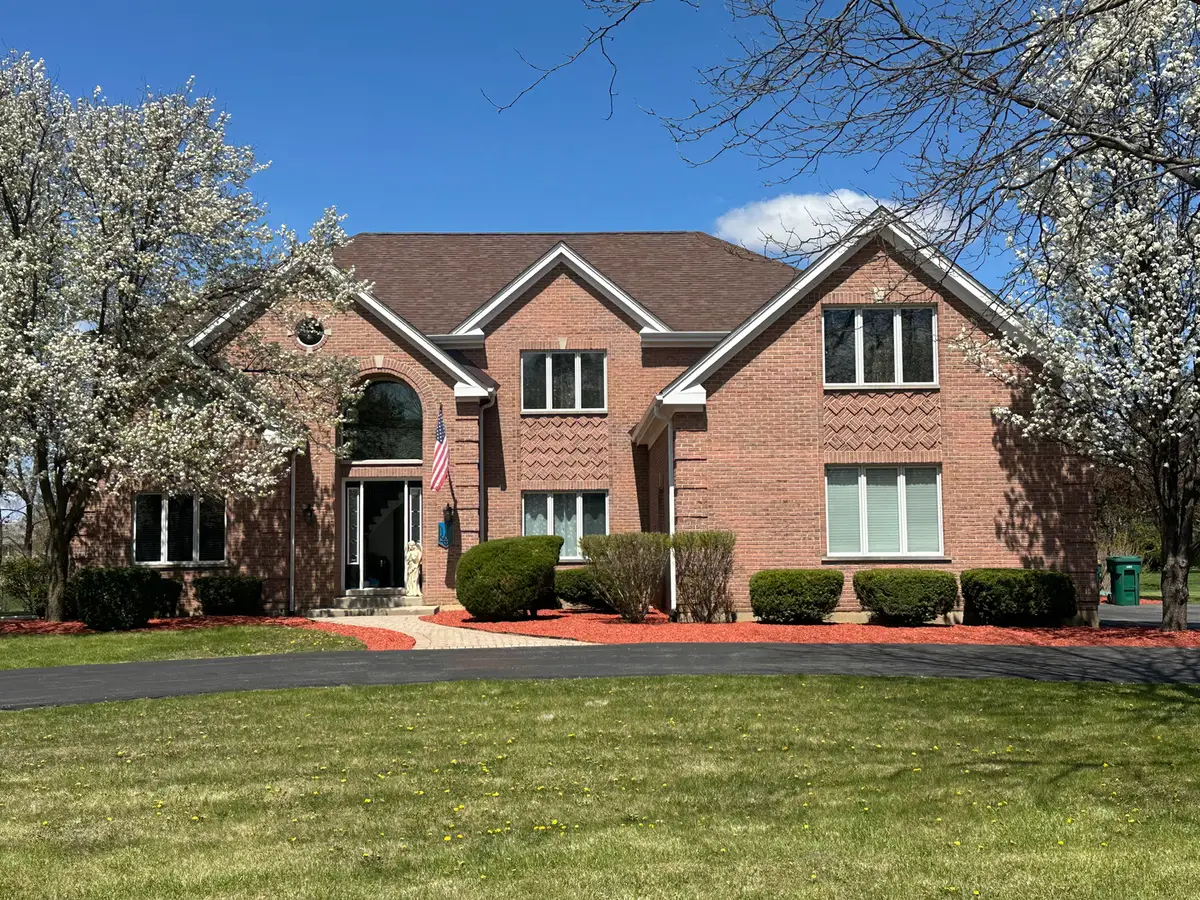
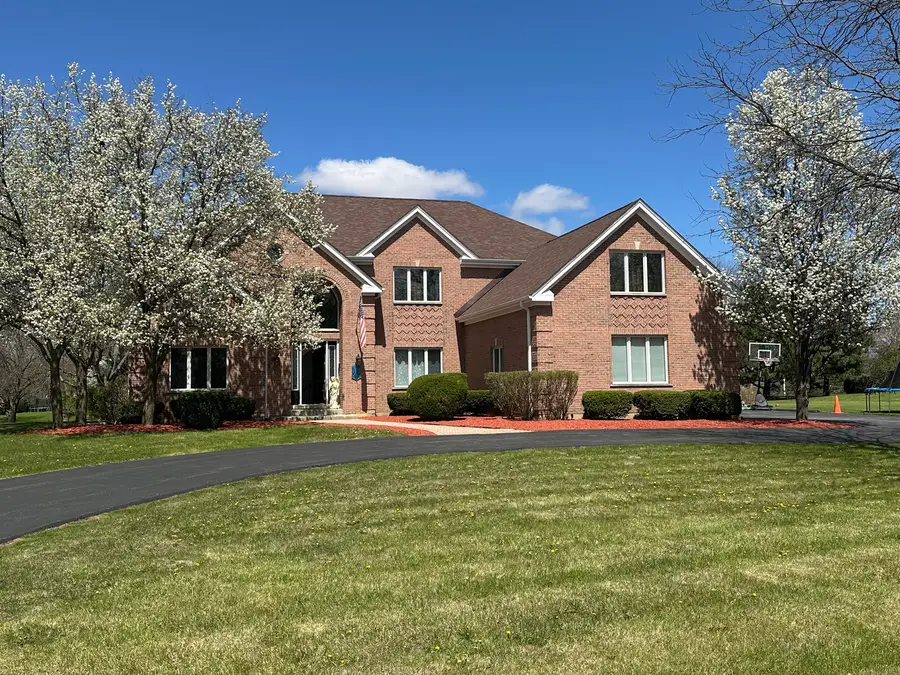
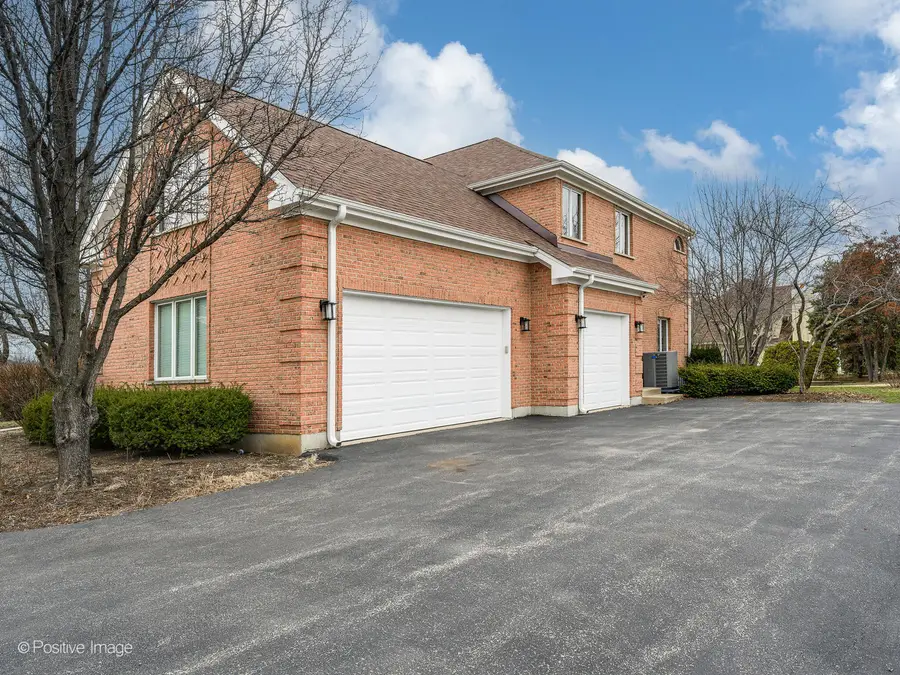
Listed by:lawrence zukas
Office:unlimited realty inc
MLS#:12412294
Source:MLSNI
Price summary
- Price:$875,000
- Price per sq. ft.:$215.2
- Monthly HOA dues:$100
About this home
Newly updated custom-built all-brick 6-bedroom, 5-bath home with over 4,000 sq. ft., situated on a private 1.22-acre lot with water views in Hawthorn Woods. The custom staircase and cathedral ceilings are standout features, complemented by an oversized front door with an elegant arched transom window. The first floor boasts a spacious, well-thought-out layout including a grand entrance, formal dining and living rooms, a game/living room area, and a large kitchen with a generously sized enclosed pantry. Also on the main level is a bedroom and full bathroom, plus easy access to the expansive 3.5-car garage. The second floor is bright and inviting, featuring generously sized bedrooms with ample walk-in closets. The custom-designed master suite is a true retreat, complete with dual walk-in closets, a master bathroom with a double vanity and plenty of cabinetry, separate shower and jacuzzi tub, enclosed toilet and bidet room, linen closet, and custom arched glass windows. The lower level offers an ideal space for entertaining, with a home theater, electric fireplace, bar, a bedroom with full bathroom, additional storage, and a wine room-perfect for completing your dream home.
Contact an agent
Home facts
- Year built:2005
- Listing Id #:12412294
- Added:38 day(s) ago
- Updated:August 13, 2025 at 07:39 AM
Rooms and interior
- Bedrooms:6
- Total bathrooms:5
- Full bathrooms:5
- Living area:4,066 sq. ft.
Heating and cooling
- Cooling:Central Air, Zoned
- Heating:Forced Air, Natural Gas, Sep Heating Systems - 2+, Zoned
Structure and exterior
- Year built:2005
- Building area:4,066 sq. ft.
- Lot area:1.22 Acres
Schools
- High school:Mundelein Cons High School
- Middle school:Fremont Middle School
- Elementary school:Fremont Elementary School
Finances and disclosures
- Price:$875,000
- Price per sq. ft.:$215.2
- Tax amount:$16,216 (2023)
New listings near 69 Falcon Drive
- New
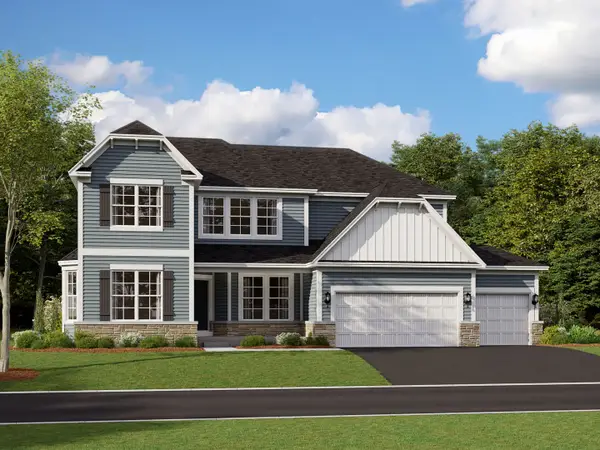 $901,680Active4 beds 3 baths3,486 sq. ft.
$901,680Active4 beds 3 baths3,486 sq. ft.32 Tournament Drive, Hawthorn Woods, IL 60047
MLS# 12442189Listed by: LITTLE REALTY - New
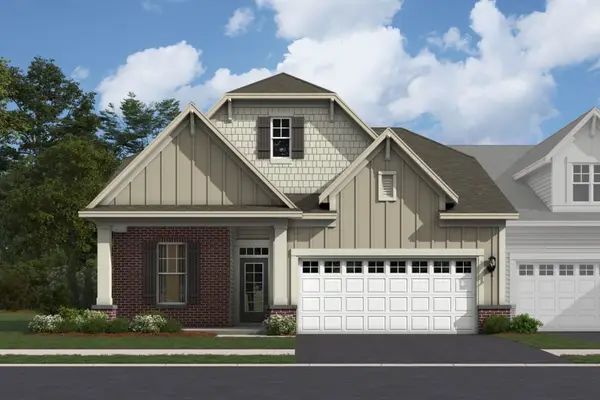 $479,990Active2 beds 2 baths1,620 sq. ft.
$479,990Active2 beds 2 baths1,620 sq. ft.30 Harborside Way, Hawthorn Woods, IL 60047
MLS# 12442214Listed by: LITTLE REALTY - New
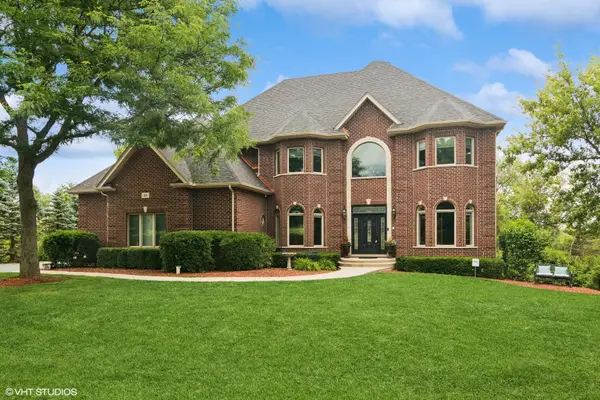 $975,000Active4 beds 5 baths6,215 sq. ft.
$975,000Active4 beds 5 baths6,215 sq. ft.32 Squire Road, Hawthorn Woods, IL 60047
MLS# 12439757Listed by: @PROPERTIES CHRISTIE'S INTERNATIONAL REAL ESTATE 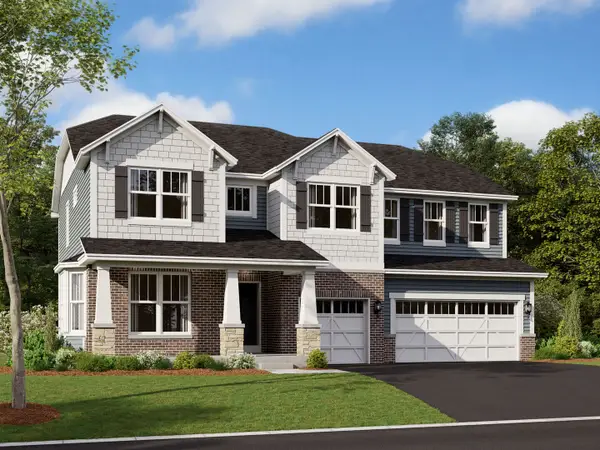 $856,070Active4 beds 3 baths3,308 sq. ft.
$856,070Active4 beds 3 baths3,308 sq. ft.1 Hawthorn Ridge Drive, Hawthorn Woods, IL 60047
MLS# 12435928Listed by: LITTLE REALTY $519,000Active3 beds 3 baths2,235 sq. ft.
$519,000Active3 beds 3 baths2,235 sq. ft.23 Harborside Way, Hawthorn Woods, IL 60047
MLS# 12424273Listed by: BERKSHIRE HATHAWAY HOMESERVICES CHICAGO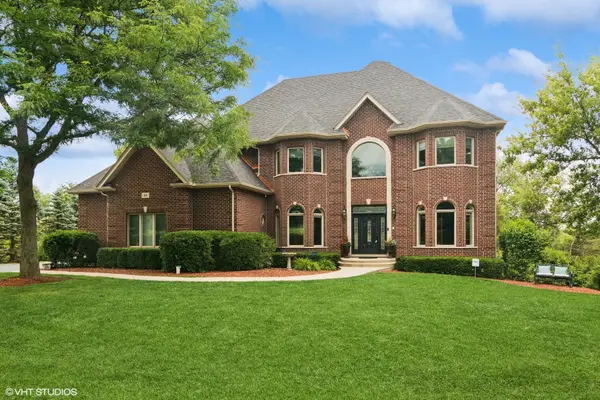 $1,049,900Active4 beds 5 baths6,215 sq. ft.
$1,049,900Active4 beds 5 baths6,215 sq. ft.32 Squire Road, Hawthorn Woods, IL 60047
MLS# 12435081Listed by: @PROPERTIES CHRISTIE'S INTERNATIONAL REAL ESTATE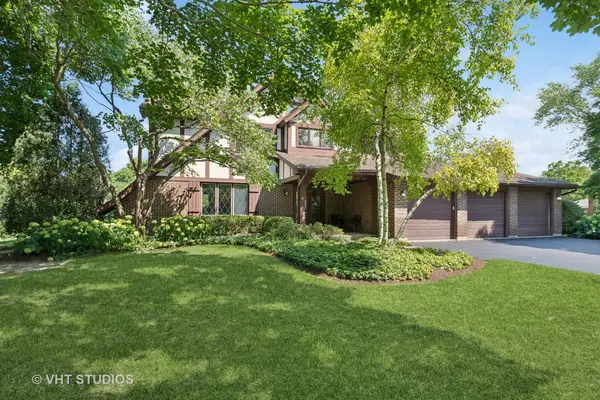 $620,000Pending4 beds 3 baths2,798 sq. ft.
$620,000Pending4 beds 3 baths2,798 sq. ft.14 Trent Road, Hawthorn Woods, IL 60047
MLS# 12427784Listed by: BAIRD & WARNER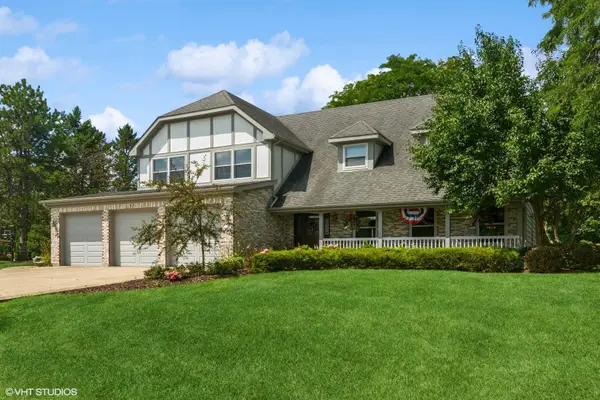 $695,000Active4 beds 4 baths3,225 sq. ft.
$695,000Active4 beds 4 baths3,225 sq. ft.37 Seneca Avenue W, Hawthorn Woods, IL 60047
MLS# 12434545Listed by: COLDWELL BANKER REALTY- Open Sat, 1 to 3pm
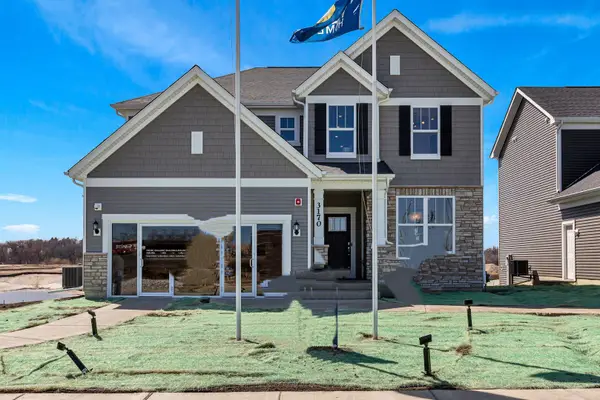 $751,900Active4 beds 3 baths2,985 sq. ft.
$751,900Active4 beds 3 baths2,985 sq. ft.3170 Semple Way, Mundelein, IL 60060
MLS# 12433569Listed by: TWIN VINES REAL ESTATE SVCS 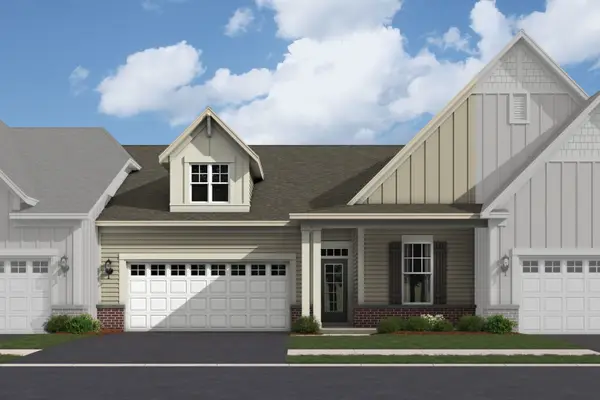 $595,870Active2 beds 2 baths1,462 sq. ft.
$595,870Active2 beds 2 baths1,462 sq. ft.38 Tournament Drive, Hawthorn Woods, IL 60047
MLS# 12430673Listed by: LITTLE REALTY
