77 Mark Drive, Hawthorn Woods, IL 60047
Local realty services provided by:Better Homes and Gardens Real Estate Connections
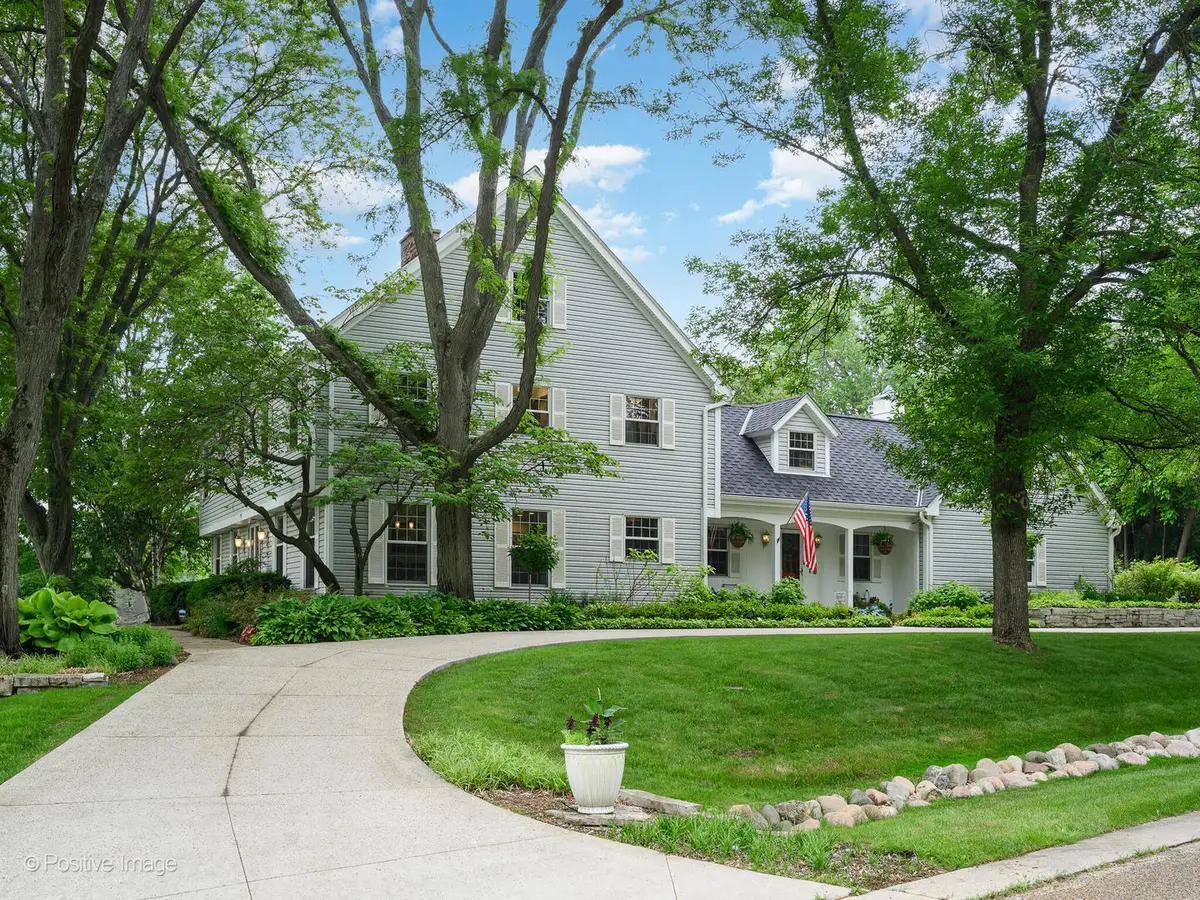
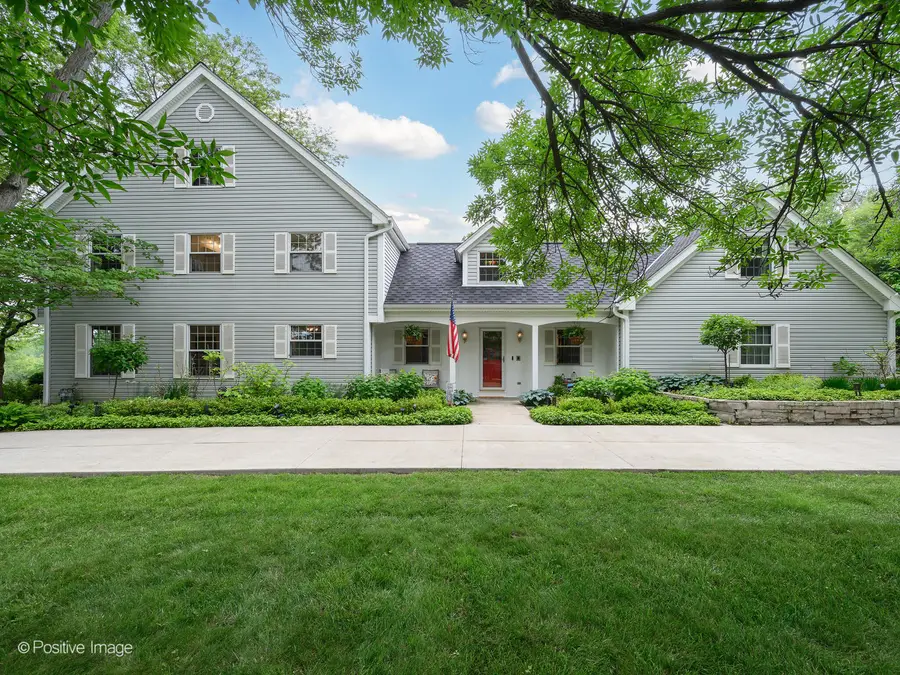
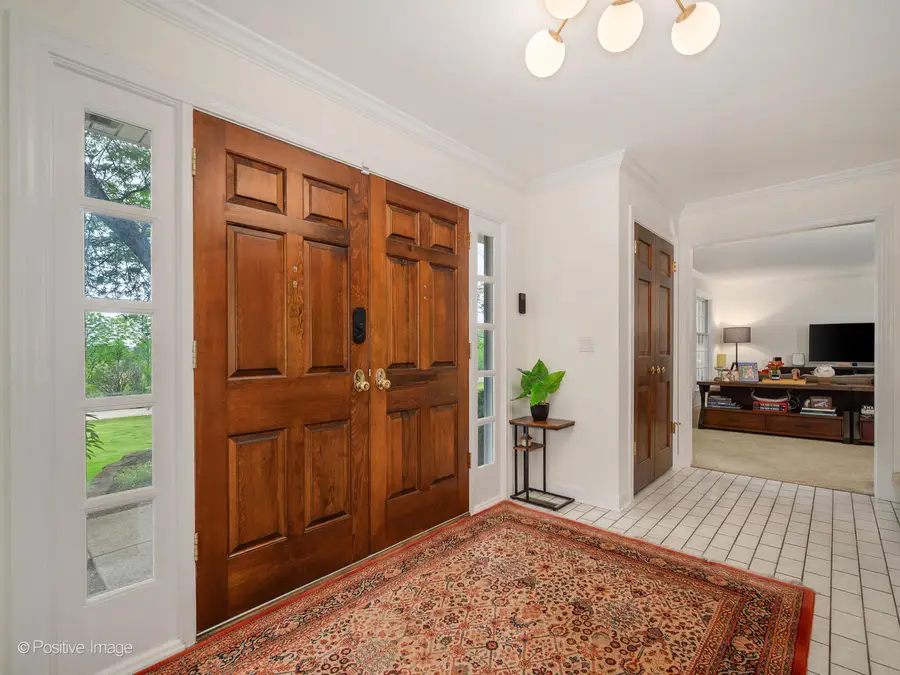
77 Mark Drive,Hawthorn Woods, IL 60047
$899,900
- 5 Beds
- 5 Baths
- 4,668 sq. ft.
- Single family
- Pending
Listed by:aaron share
Office:compass
MLS#:12386627
Source:MLSNI
Price summary
- Price:$899,900
- Price per sq. ft.:$192.78
About this home
Discover Your Private 1 Acre Sanctuary in this 5-Bedroom, 4.1-Bath Estate, secluded off of Mark Road onto Wild Way. This Village-Maintained, Plowed Road, leads to your Driveway and Side Entrance to the Home. No other home uses the road! Spanning Over 4,600 Sq/Ft of Above-Grade, Finished Living Space, this home Features Dual Staircases and 5 Bedrooms on the 2nd Level! Including: a Colossal Primary Suite with Two Walk-In Closets; Four additional Well-Sized Bedrooms and a Versatile 6th Room, Ideal for a Children's Playroom, sharing Two Full Bathrooms. From this level, a Dedicated Staircase ascends to a 2,100 Sq/Ft Unfinished 3rd-Floor Attic w/ High Ceilings, brimming with potential! The Main Level Features: Expansive Eat-In Kitchen w/ Granite Countertops, Double Oven, Cooktop, Miele Dishwasher, Sub-Zero Fridge, Wine Fridge, Island, Breakfast Bar, Desk/Coffee Bar, And Under-Cabinet Lighting. The Family Room impresses with Hardwood Floors, a Gas Fireplace with Exposed Brick Wall, and a Granite Wet Bar. The All-Season Sunroom, accessible through the Living or Family Room, showcases the Beautifully Landscaped Yard. The Foyer, Separate Living, and Dining Rooms add even more living space and sophistication. A Second Foyer from the Covered Porch on the driveway side "main" entry connects the Kitchen and Family Rooms to the Back Staircase, Mudroom, Laundry, Pantry, Full Bath, Patio Access, and Garage. Downstairs you'll find a Finished Basement w/ Gas Fireplace, Large Recreation Spaces and Plenty of Storage! The 3.5-Car Heated Garage Includes a Sink, Water Spigot, and Staircase to a Full Height Garage Attic which is also accessible to the Upstairs Playroom, offering further expansion potential. Gorgeous Professionally Landscaped Yard w/ Mature Trees features a Huge Patio w/ Fire pit and Lawn Irrigation with Drip System for Planters. Brand New Roof and Gutters w/ Gutter Guards! Sump Pump w/ Battery Backup, Central Vac System, 75-Gallon Hot Water Heater, Two Furnaces and A/C's, Concrete Driveway With Drainage. Award Winning Stevenson High School! All of this, nestled across from a Natural Area, this Move-In-Ready Estate Blends Serenity with Limitless Possibilities.
Contact an agent
Home facts
- Year built:1977
- Listing Id #:12386627
- Added:57 day(s) ago
- Updated:August 13, 2025 at 07:39 AM
Rooms and interior
- Bedrooms:5
- Total bathrooms:5
- Full bathrooms:4
- Half bathrooms:1
- Living area:4,668 sq. ft.
Heating and cooling
- Cooling:Central Air, Zoned
- Heating:Forced Air, Natural Gas, Sep Heating Systems - 2+
Structure and exterior
- Roof:Asphalt
- Year built:1977
- Building area:4,668 sq. ft.
- Lot area:1.02 Acres
Schools
- High school:Adlai E Stevenson High School
- Middle school:Fremont Middle School
- Elementary school:Fremont Elementary School
Finances and disclosures
- Price:$899,900
- Price per sq. ft.:$192.78
- Tax amount:$20,107 (2023)
New listings near 77 Mark Drive
- New
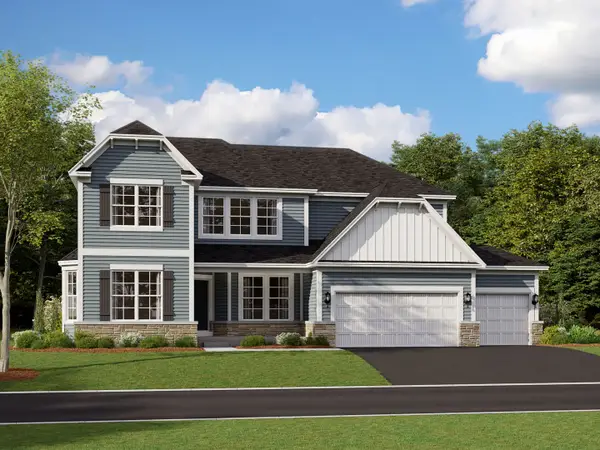 $901,680Active4 beds 3 baths3,486 sq. ft.
$901,680Active4 beds 3 baths3,486 sq. ft.32 Tournament Drive, Hawthorn Woods, IL 60047
MLS# 12442189Listed by: LITTLE REALTY - New
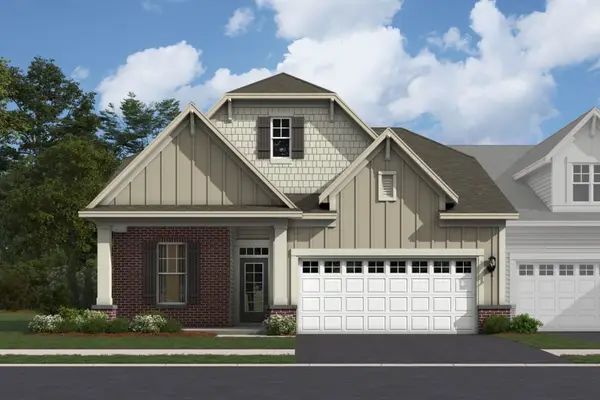 $479,990Active2 beds 2 baths1,620 sq. ft.
$479,990Active2 beds 2 baths1,620 sq. ft.30 Harborside Way, Hawthorn Woods, IL 60047
MLS# 12442214Listed by: LITTLE REALTY - New
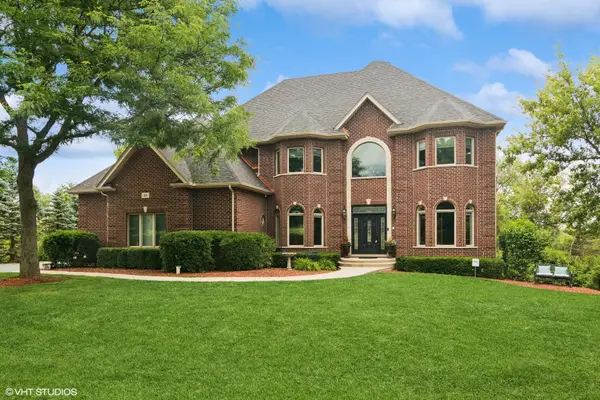 $975,000Active4 beds 5 baths6,215 sq. ft.
$975,000Active4 beds 5 baths6,215 sq. ft.32 Squire Road, Hawthorn Woods, IL 60047
MLS# 12439757Listed by: @PROPERTIES CHRISTIE'S INTERNATIONAL REAL ESTATE 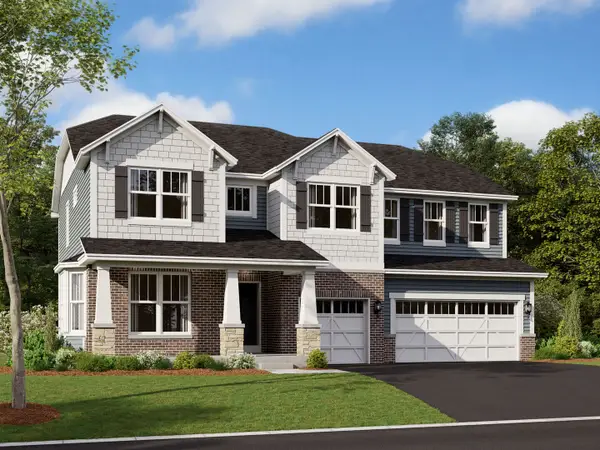 $856,070Active4 beds 3 baths3,308 sq. ft.
$856,070Active4 beds 3 baths3,308 sq. ft.1 Hawthorn Ridge Drive, Hawthorn Woods, IL 60047
MLS# 12435928Listed by: LITTLE REALTY $519,000Active3 beds 3 baths2,235 sq. ft.
$519,000Active3 beds 3 baths2,235 sq. ft.23 Harborside Way, Hawthorn Woods, IL 60047
MLS# 12424273Listed by: BERKSHIRE HATHAWAY HOMESERVICES CHICAGO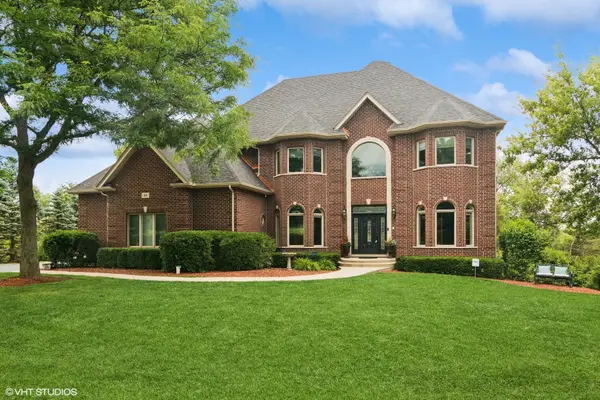 $1,049,900Active4 beds 5 baths6,215 sq. ft.
$1,049,900Active4 beds 5 baths6,215 sq. ft.32 Squire Road, Hawthorn Woods, IL 60047
MLS# 12435081Listed by: @PROPERTIES CHRISTIE'S INTERNATIONAL REAL ESTATE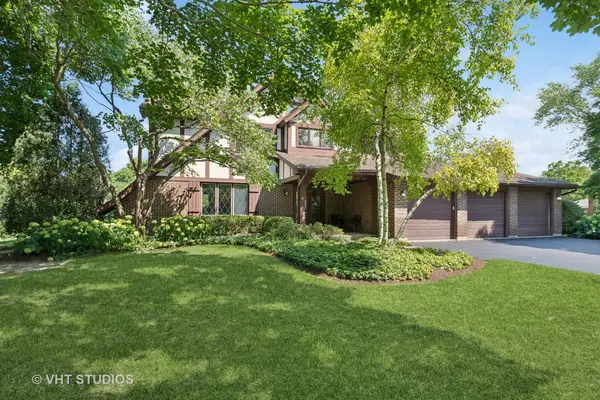 $620,000Pending4 beds 3 baths2,798 sq. ft.
$620,000Pending4 beds 3 baths2,798 sq. ft.14 Trent Road, Hawthorn Woods, IL 60047
MLS# 12427784Listed by: BAIRD & WARNER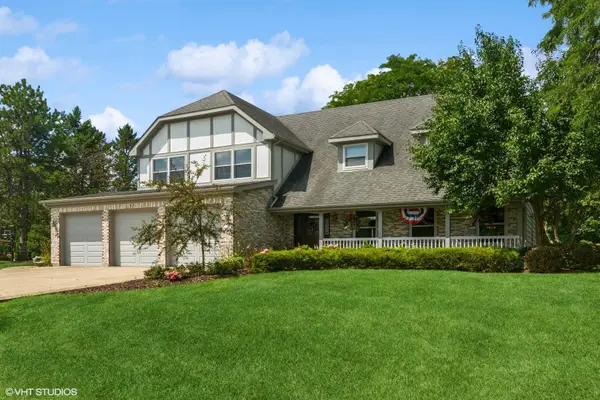 $695,000Active4 beds 4 baths3,225 sq. ft.
$695,000Active4 beds 4 baths3,225 sq. ft.37 Seneca Avenue W, Hawthorn Woods, IL 60047
MLS# 12434545Listed by: COLDWELL BANKER REALTY- Open Sat, 1 to 3pm
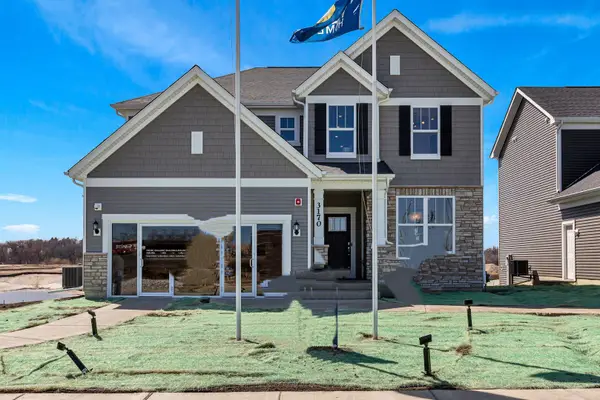 $751,900Active4 beds 3 baths2,985 sq. ft.
$751,900Active4 beds 3 baths2,985 sq. ft.3170 Semple Way, Mundelein, IL 60060
MLS# 12433569Listed by: TWIN VINES REAL ESTATE SVCS 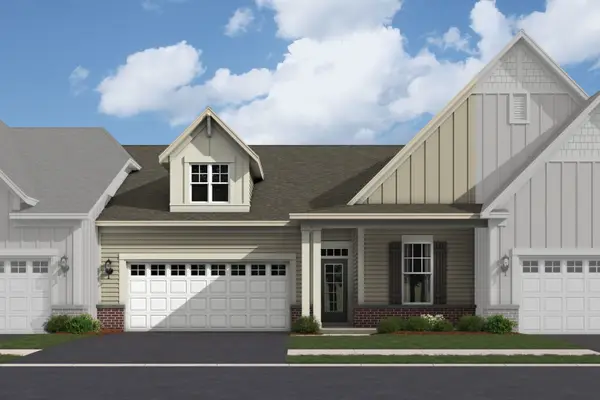 $595,870Active2 beds 2 baths1,462 sq. ft.
$595,870Active2 beds 2 baths1,462 sq. ft.38 Tournament Drive, Hawthorn Woods, IL 60047
MLS# 12430673Listed by: LITTLE REALTY
