1381 Sunnyside Avenue, Highland Park, IL 60035
Local realty services provided by:Better Homes and Gardens Real Estate Star Homes
1381 Sunnyside Avenue,Highland Park, IL 60035
$549,900
- 4 Beds
- 3 Baths
- 2,498 sq. ft.
- Single family
- Pending
Listed by:c bryce fuller
Office:baird & warner
MLS#:12461077
Source:MLSNI
Price summary
- Price:$549,900
- Price per sq. ft.:$220.14
About this home
Looking for a home with character, space, and endless possibilities? This custom-designed Prairie-style ranch offers a refreshing alternative to cookie-cutter living. With 4 bedrooms, 2.5 baths, and a dramatic mid-century modern flair, this residence blends architectural charm with room to grow. Step inside and you'll immediately notice the soaring ceilings, exposed wood beams, and expansive windows that flood the living spaces with natural light. A light-filled family room addition, framed by striking ceiling inlayed windows, creates the perfect gathering spot for everyday living or entertaining. The oversized rooms throughout the home provide flexibility rarely found today-whether you envision a cozy reading nook, a home office, or a play space, you'll have the square footage to make it happen. The fireplace in the living room adds warmth and character, while the dining room with exposed beams sets the stage for memorable meals. A spacious eat-in kitchen offers plenty of potential to design your dream cooking space, while the massive utility/laundry room makes organization effortless. Enjoy morning coffee or evening breezes in the enclosed porch, or take the party outdoors to the outdoor porch and expansive yard-nearly half an acre of outdoor living space waiting for your vision. Situated on a large corner lot with a two-car garage, this home combines privacy with convenience. Its location near Route 41 provides easy access to downtown Highland Park and downtown Deerfield, plus the advantage of a choice between two excellent high schools. While the home is in vintage condition, it has been thoughtfully priced for the next owner to bring their own design touches and create something extraordinary. With its dramatic architecture, generous footprint, and unbeatable location, this property is ready to be transformed into a showpiece. If you're searching for something different-something with flair, space, and architectural distinction-this is the opportunity you've been waiting for. Home is in good shape but sold as-is with no credits given.
Contact an agent
Home facts
- Year built:1948
- Listing ID #:12461077
- Added:20 day(s) ago
- Updated:September 25, 2025 at 01:28 PM
Rooms and interior
- Bedrooms:4
- Total bathrooms:3
- Full bathrooms:2
- Half bathrooms:1
- Living area:2,498 sq. ft.
Heating and cooling
- Cooling:Central Air
- Heating:Forced Air, Natural Gas
Structure and exterior
- Roof:Asphalt, Rubber
- Year built:1948
- Building area:2,498 sq. ft.
- Lot area:0.39 Acres
Schools
- High school:Highland Park High School
- Middle school:Edgewood Middle School
- Elementary school:Sherwood Elementary School
Utilities
- Water:Lake Michigan
- Sewer:Public Sewer
Finances and disclosures
- Price:$549,900
- Price per sq. ft.:$220.14
- Tax amount:$13,099 (2024)
New listings near 1381 Sunnyside Avenue
- New
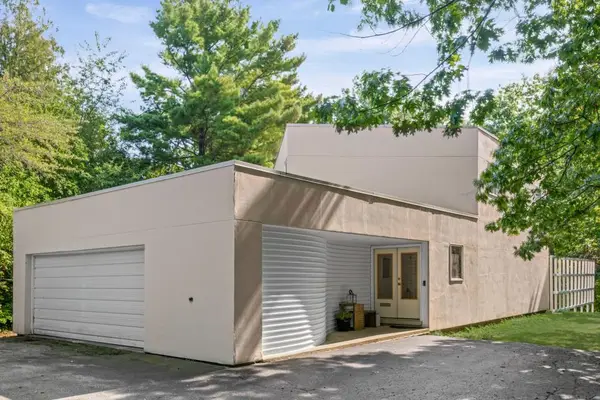 $1,195,000Active3 beds 3 baths4,197 sq. ft.
$1,195,000Active3 beds 3 baths4,197 sq. ft.625 Sheridan Road, Highland Park, IL 60035
MLS# 12475596Listed by: @PROPERTIES CHRISTIE'S INTERNATIONAL REAL ESTATE - New
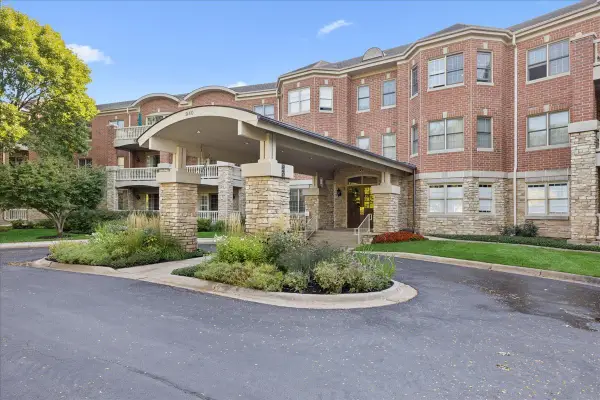 $575,000Active2 beds 2 baths1,926 sq. ft.
$575,000Active2 beds 2 baths1,926 sq. ft.940 Augusta Way #304, Highland Park, IL 60035
MLS# 12459141Listed by: BAIRD & WARNER - Open Sun, 12 to 2pmNew
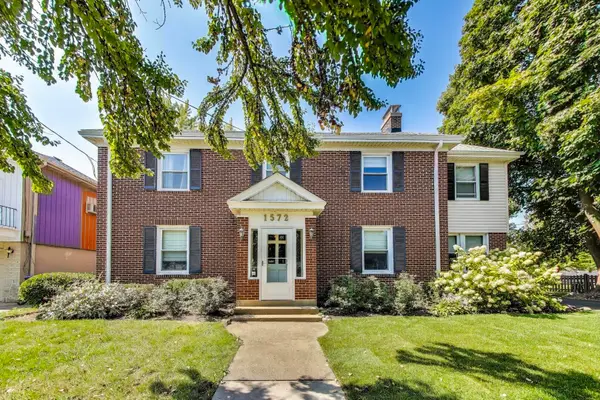 $749,900Active3 beds 4 baths2,333 sq. ft.
$749,900Active3 beds 4 baths2,333 sq. ft.1572 Mcdaniels Avenue, Highland Park, IL 60035
MLS# 12477057Listed by: @PROPERTIES CHRISTIE'S INTERNATIONAL REAL ESTATE - Open Sun, 1 to 3pmNew
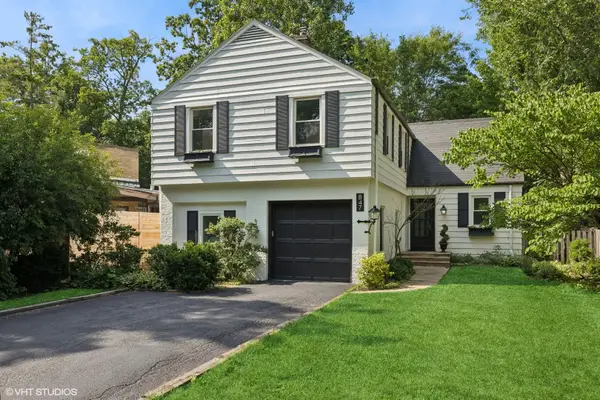 $675,000Active4 beds 2 baths2,350 sq. ft.
$675,000Active4 beds 2 baths2,350 sq. ft.847 Marion Avenue, Highland Park, IL 60035
MLS# 12477565Listed by: COMPASS 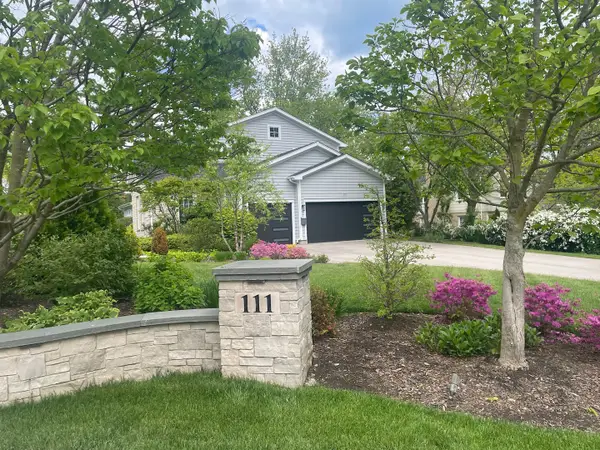 $1,499,000Pending5 beds 5 baths6,227 sq. ft.
$1,499,000Pending5 beds 5 baths6,227 sq. ft.111 Sheridan Road, Highland Park, IL 60035
MLS# 12389017Listed by: ENGEL & VOELKERS CHICAGO NORTH SHORE- New
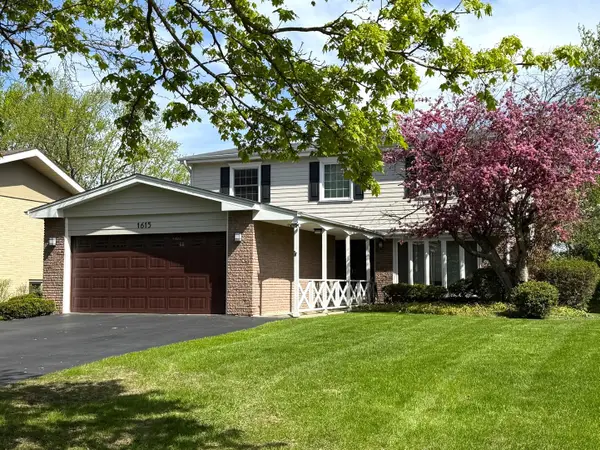 $775,000Active4 beds 3 baths2,826 sq. ft.
$775,000Active4 beds 3 baths2,826 sq. ft.1615 Robin Hood Place, Highland Park, IL 60035
MLS# 12460838Listed by: @PROPERTIES CHRISTIE'S INTERNATIONAL REAL ESTATE - New
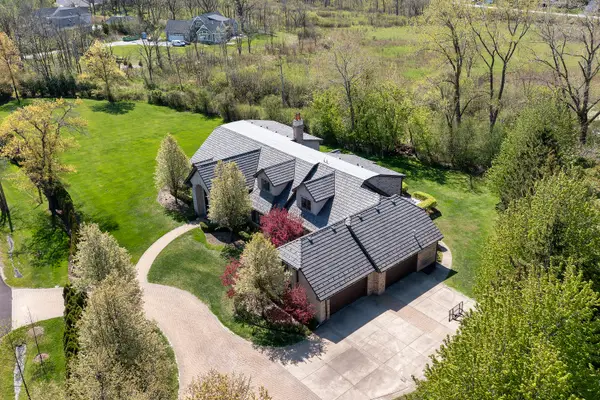 $3,750,000Active6 beds 9 baths9,625 sq. ft.
$3,750,000Active6 beds 9 baths9,625 sq. ft.1630 Ridge Road, Highland Park, IL 60035
MLS# 12475578Listed by: BAIRD & WARNER - New
 $1,124,000Active4 beds 3 baths2,600 sq. ft.
$1,124,000Active4 beds 3 baths2,600 sq. ft.140 Hazel Avenue, Highland Park, IL 60035
MLS# 12475346Listed by: ILLINOIS REAL ESTATE PARTNERS INC 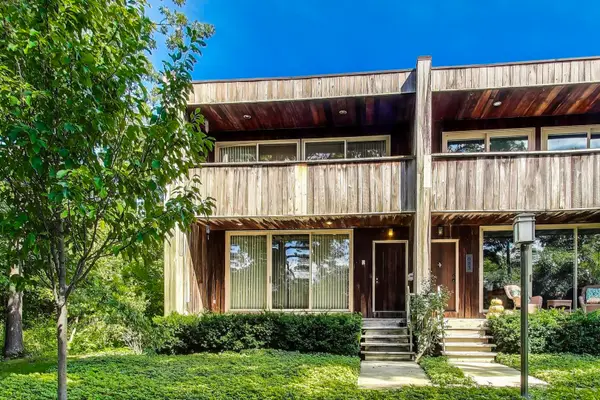 $525,000Pending2 beds 3 baths2,060 sq. ft.
$525,000Pending2 beds 3 baths2,060 sq. ft.685 Vine Avenue, Highland Park, IL 60035
MLS# 12457348Listed by: @PROPERTIES CHRISTIE'S INTERNATIONAL REAL ESTATE- New
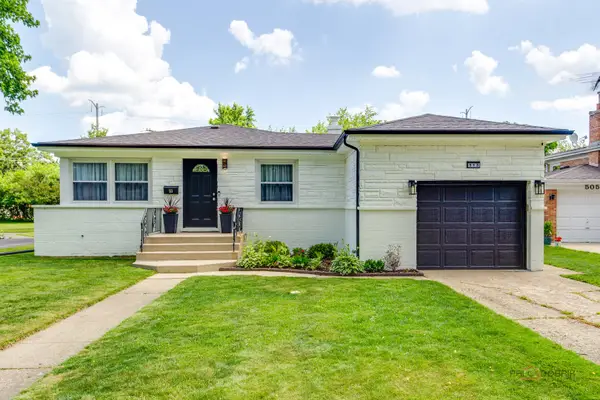 $560,000Active4 beds 2 baths1,290 sq. ft.
$560,000Active4 beds 2 baths1,290 sq. ft.513 Sumac Road, Highland Park, IL 60035
MLS# 12436029Listed by: RE/MAX TOP PERFORMERS
