151 Pine Point Drive, Highland Park, IL 60035
Local realty services provided by:Better Homes and Gardens Real Estate Connections
151 Pine Point Drive,Highland Park, IL 60035
$1,299,000
- 4 Beds
- 5 Baths
- 3,693 sq. ft.
- Single family
- Pending
Listed by:peggy glickman
Office:@properties christie's international real estate
MLS#:12412039
Source:MLSNI
Price summary
- Price:$1,299,000
- Price per sq. ft.:$351.75
About this home
This sunlit Colonial in a prime Braeside location sits on a generous 2/3 acre lot, featuring a deep yard with gorgeous new deck that opens up to a spectacular ravine setting. The home boasts a gracious library, inviting living room, and elegant dining room, perfect for entertaining. The large eat-in kitchen is equipped with an island, Subzero refrigerator, ample counterspace and storage, plus pantry. A dramatic two-story family room features walls of windows that showcase breathtaking ravine views, creating a seamless connection to nature. Retreat to the luxury master suite, which includes a spacious custom walk-in closet and a beautifully appointed bath with limestone and marble finishes, a Jacuzzi tub, and a steam shower. An adjoining sunlit loft/sitting room or office, adds further charm to this exceptional property. Additionally, there are three family bedrooms and two tastefully designed hall baths. One of the bedrooms is en-suite. A finished basement with powder room, and rec-room is the perfect playroom. With over 3500 sf. of living space, experience the perfect blend of elegance and comfort in this ideal Braeside home. Walk to train, Ravinia Festival, and Braeside school.
Contact an agent
Home facts
- Year built:1959
- Listing ID #:12412039
- Added:69 day(s) ago
- Updated:September 25, 2025 at 01:28 PM
Rooms and interior
- Bedrooms:4
- Total bathrooms:5
- Full bathrooms:3
- Half bathrooms:2
- Living area:3,693 sq. ft.
Heating and cooling
- Cooling:Central Air
- Heating:Forced Air, Natural Gas, Radiant, Sep Heating Systems - 2+, Zoned
Structure and exterior
- Roof:Asphalt
- Year built:1959
- Building area:3,693 sq. ft.
- Lot area:0.64 Acres
Schools
- High school:Highland Park High School
- Middle school:Edgewood Middle School
- Elementary school:Braeside Elementary School
Utilities
- Water:Lake Michigan
- Sewer:Public Sewer
Finances and disclosures
- Price:$1,299,000
- Price per sq. ft.:$351.75
- Tax amount:$25,200 (2024)
New listings near 151 Pine Point Drive
- New
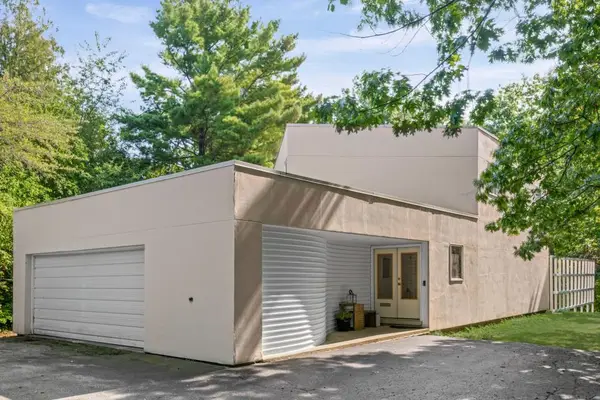 $1,195,000Active3 beds 3 baths4,197 sq. ft.
$1,195,000Active3 beds 3 baths4,197 sq. ft.625 Sheridan Road, Highland Park, IL 60035
MLS# 12475596Listed by: @PROPERTIES CHRISTIE'S INTERNATIONAL REAL ESTATE - New
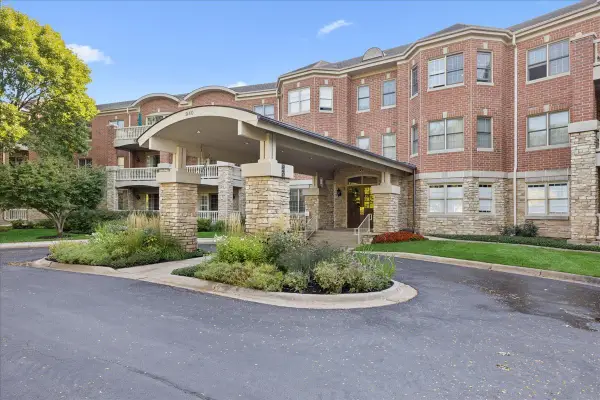 $575,000Active2 beds 2 baths1,926 sq. ft.
$575,000Active2 beds 2 baths1,926 sq. ft.940 Augusta Way #304, Highland Park, IL 60035
MLS# 12459141Listed by: BAIRD & WARNER - Open Sun, 12 to 2pmNew
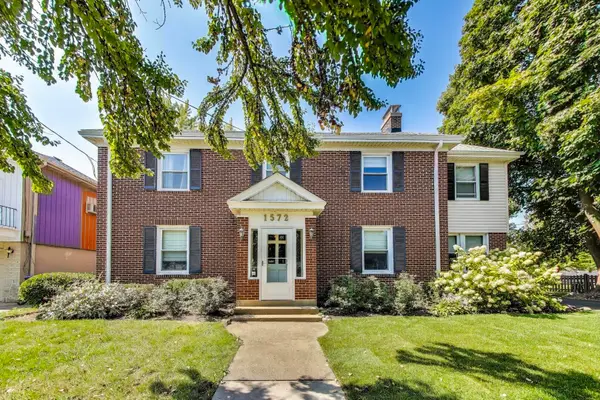 $749,900Active3 beds 4 baths2,333 sq. ft.
$749,900Active3 beds 4 baths2,333 sq. ft.1572 Mcdaniels Avenue, Highland Park, IL 60035
MLS# 12477057Listed by: @PROPERTIES CHRISTIE'S INTERNATIONAL REAL ESTATE - Open Sun, 1 to 3pmNew
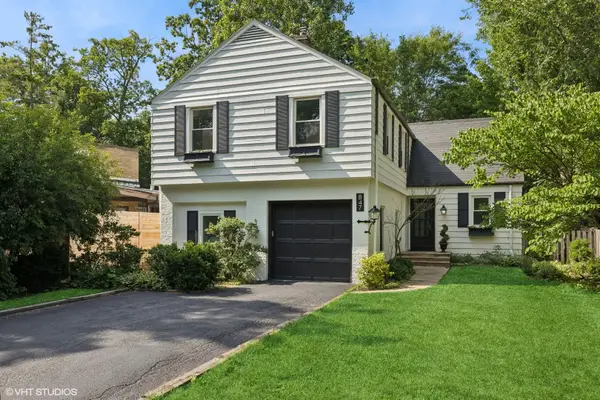 $675,000Active4 beds 2 baths2,350 sq. ft.
$675,000Active4 beds 2 baths2,350 sq. ft.847 Marion Avenue, Highland Park, IL 60035
MLS# 12477565Listed by: COMPASS 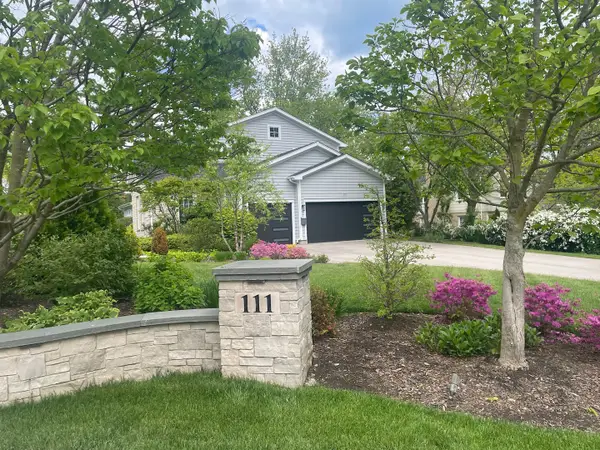 $1,499,000Pending5 beds 5 baths6,227 sq. ft.
$1,499,000Pending5 beds 5 baths6,227 sq. ft.111 Sheridan Road, Highland Park, IL 60035
MLS# 12389017Listed by: ENGEL & VOELKERS CHICAGO NORTH SHORE- New
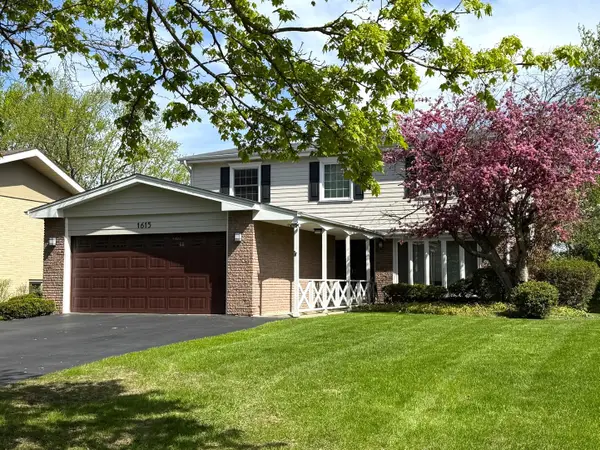 $775,000Active4 beds 3 baths2,826 sq. ft.
$775,000Active4 beds 3 baths2,826 sq. ft.1615 Robin Hood Place, Highland Park, IL 60035
MLS# 12460838Listed by: @PROPERTIES CHRISTIE'S INTERNATIONAL REAL ESTATE - New
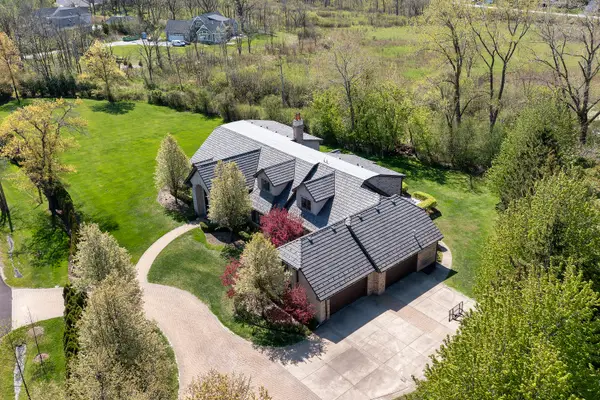 $3,750,000Active6 beds 9 baths9,625 sq. ft.
$3,750,000Active6 beds 9 baths9,625 sq. ft.1630 Ridge Road, Highland Park, IL 60035
MLS# 12475578Listed by: BAIRD & WARNER - New
 $1,124,000Active4 beds 3 baths2,600 sq. ft.
$1,124,000Active4 beds 3 baths2,600 sq. ft.140 Hazel Avenue, Highland Park, IL 60035
MLS# 12475346Listed by: ILLINOIS REAL ESTATE PARTNERS INC 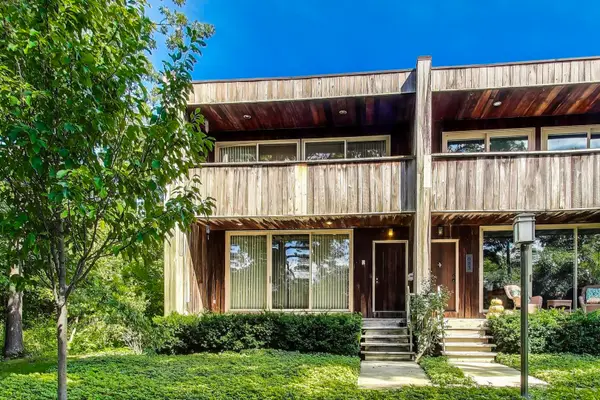 $525,000Pending2 beds 3 baths2,060 sq. ft.
$525,000Pending2 beds 3 baths2,060 sq. ft.685 Vine Avenue, Highland Park, IL 60035
MLS# 12457348Listed by: @PROPERTIES CHRISTIE'S INTERNATIONAL REAL ESTATE- New
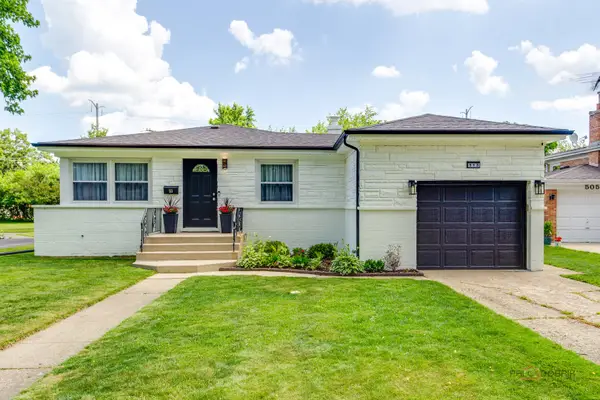 $560,000Active4 beds 2 baths1,290 sq. ft.
$560,000Active4 beds 2 baths1,290 sq. ft.513 Sumac Road, Highland Park, IL 60035
MLS# 12436029Listed by: RE/MAX TOP PERFORMERS
