186 S Deere Park Drive, Highland Park, IL 60035
Local realty services provided by:Better Homes and Gardens Real Estate Star Homes
Listed by:akos straub
Office:berkshire hathaway homeservices chicago
MLS#:12363028
Source:MLSNI
Price summary
- Price:$1,090,000
- Price per sq. ft.:$274.14
- Monthly HOA dues:$33.33
About this home
Step inside this distinctive home through an immersive virtual 3D tour. Located at 186 South Deer Park Drive in Highland Park. Just steps from Glencoe and Lake Michigan. This 4-bedroom, 3 full bath, and 2 half bath residence offers a rare chance to own in a sought-after East-of-Sheridan Road location. Built in 1917, the home retains many original features, including historic glass windows, doorknobs, and hardware imported from England, giving it a one-of-a-kind character. Part of the Deer Park Homeowners Association, the property offers private walkway access to Lake Michigan for residents to enjoy the beach and lakefront setting. The spacious layout includes a living room, dining room, and DeGuilio-designed kitchen with Sub-Zero refrigerator, as well as heated floors in the family room. A new steam furnace adds comfort, while the heated two-car garage offers convenience. This home is located in the highly regarded North Shore School District 112, near Braeside Elementary, and within walking distance of local attractions like the Chicago Botanic Garden, Rosewood Beach, the Braeside Metra Station, and downtown Glencoe. With its prime location, historic charm, and generous floor plan, this property presents an excellent opportunity for those ready to bring their vision and updates to a classic North Shore residence. Schedule a private tour today.
Contact an agent
Home facts
- Year built:1928
- Listing ID #:12363028
- Added:134 day(s) ago
- Updated:September 25, 2025 at 01:28 PM
Rooms and interior
- Bedrooms:4
- Total bathrooms:5
- Full bathrooms:3
- Half bathrooms:2
- Living area:3,976 sq. ft.
Heating and cooling
- Cooling:Central Air
- Heating:Natural Gas
Structure and exterior
- Roof:Asphalt
- Year built:1928
- Building area:3,976 sq. ft.
- Lot area:0.3 Acres
Schools
- High school:Highland Park High School
- Middle school:Edgewood Middle School
- Elementary school:Braeside Elementary School
Utilities
- Water:Lake Michigan
- Sewer:Public Sewer
Finances and disclosures
- Price:$1,090,000
- Price per sq. ft.:$274.14
- Tax amount:$25,887 (2023)
New listings near 186 S Deere Park Drive
- New
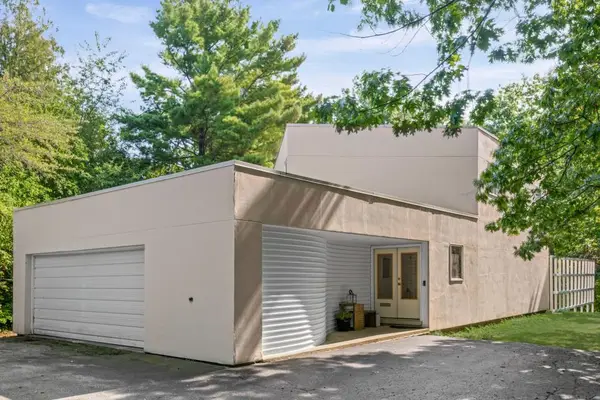 $1,195,000Active3 beds 3 baths4,197 sq. ft.
$1,195,000Active3 beds 3 baths4,197 sq. ft.625 Sheridan Road, Highland Park, IL 60035
MLS# 12475596Listed by: @PROPERTIES CHRISTIE'S INTERNATIONAL REAL ESTATE - New
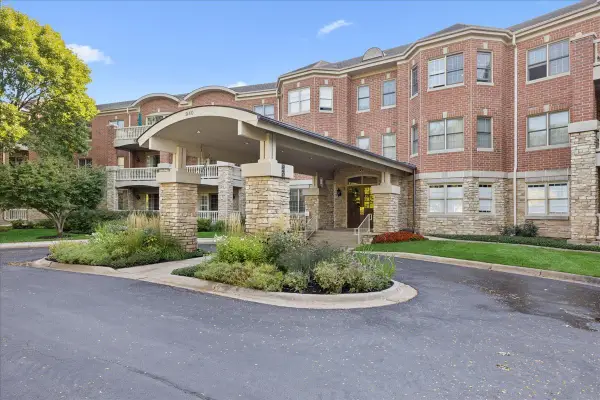 $575,000Active2 beds 2 baths1,926 sq. ft.
$575,000Active2 beds 2 baths1,926 sq. ft.940 Augusta Way #304, Highland Park, IL 60035
MLS# 12459141Listed by: BAIRD & WARNER - Open Sun, 12 to 2pmNew
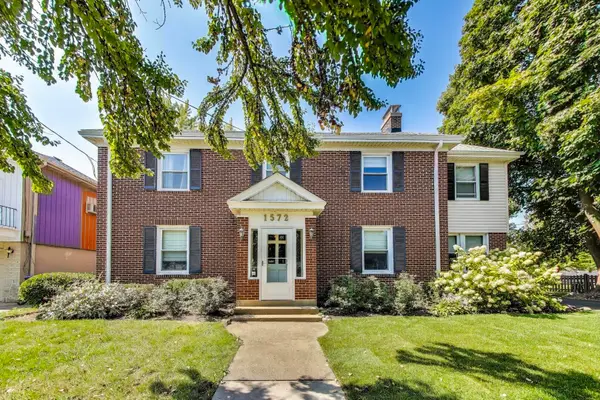 $749,900Active3 beds 4 baths2,333 sq. ft.
$749,900Active3 beds 4 baths2,333 sq. ft.1572 Mcdaniels Avenue, Highland Park, IL 60035
MLS# 12477057Listed by: @PROPERTIES CHRISTIE'S INTERNATIONAL REAL ESTATE - Open Sun, 1 to 3pmNew
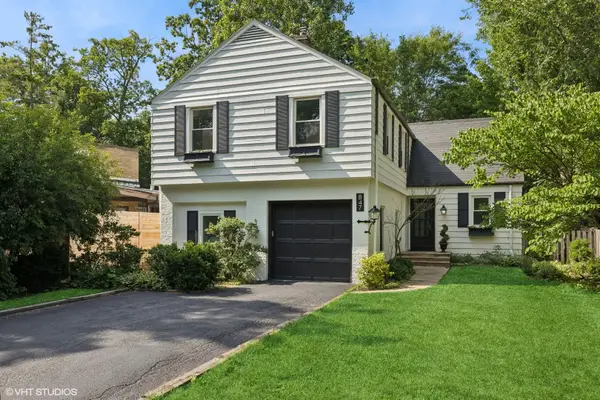 $675,000Active4 beds 2 baths2,350 sq. ft.
$675,000Active4 beds 2 baths2,350 sq. ft.847 Marion Avenue, Highland Park, IL 60035
MLS# 12477565Listed by: COMPASS 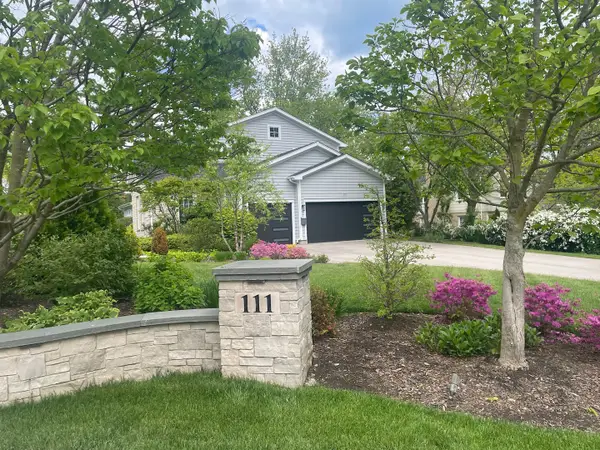 $1,499,000Pending5 beds 5 baths6,227 sq. ft.
$1,499,000Pending5 beds 5 baths6,227 sq. ft.111 Sheridan Road, Highland Park, IL 60035
MLS# 12389017Listed by: ENGEL & VOELKERS CHICAGO NORTH SHORE- New
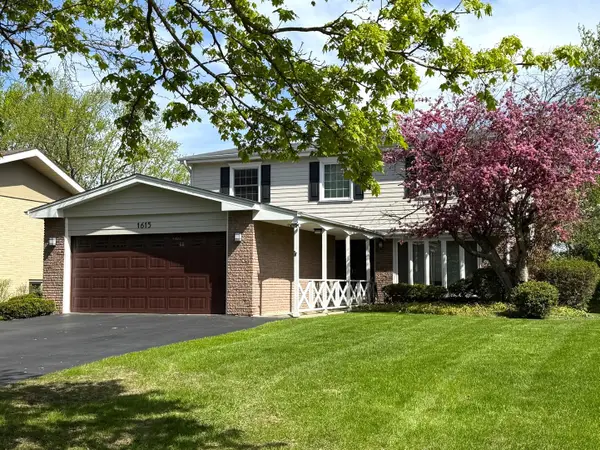 $775,000Active4 beds 3 baths2,826 sq. ft.
$775,000Active4 beds 3 baths2,826 sq. ft.1615 Robin Hood Place, Highland Park, IL 60035
MLS# 12460838Listed by: @PROPERTIES CHRISTIE'S INTERNATIONAL REAL ESTATE - New
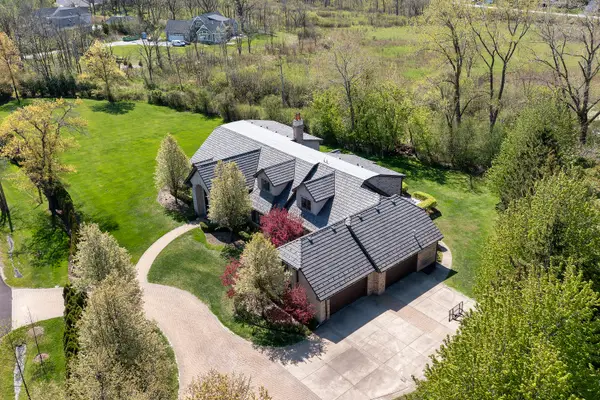 $3,750,000Active6 beds 9 baths9,625 sq. ft.
$3,750,000Active6 beds 9 baths9,625 sq. ft.1630 Ridge Road, Highland Park, IL 60035
MLS# 12475578Listed by: BAIRD & WARNER - New
 $1,124,000Active4 beds 3 baths2,600 sq. ft.
$1,124,000Active4 beds 3 baths2,600 sq. ft.140 Hazel Avenue, Highland Park, IL 60035
MLS# 12475346Listed by: ILLINOIS REAL ESTATE PARTNERS INC 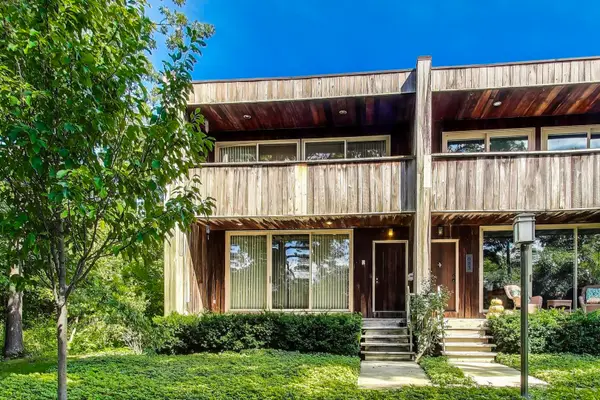 $525,000Pending2 beds 3 baths2,060 sq. ft.
$525,000Pending2 beds 3 baths2,060 sq. ft.685 Vine Avenue, Highland Park, IL 60035
MLS# 12457348Listed by: @PROPERTIES CHRISTIE'S INTERNATIONAL REAL ESTATE- New
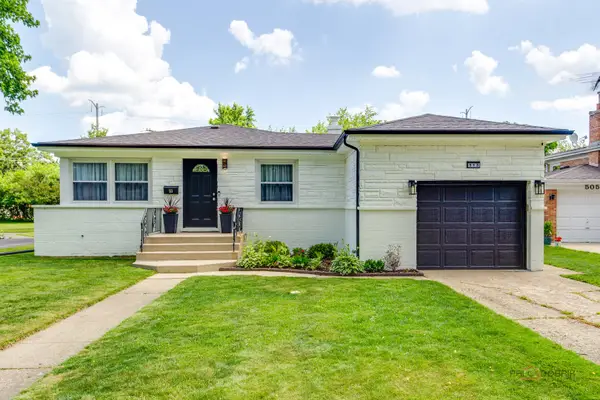 $560,000Active4 beds 2 baths1,290 sq. ft.
$560,000Active4 beds 2 baths1,290 sq. ft.513 Sumac Road, Highland Park, IL 60035
MLS# 12436029Listed by: RE/MAX TOP PERFORMERS
