2471 Augusta Way, Highland Park, IL 60035
Local realty services provided by:Better Homes and Gardens Real Estate Connections
2471 Augusta Way,Highland Park, IL 60035
$995,000
- 4 Beds
- 3 Baths
- 3,684 sq. ft.
- Single family
- Active
Listed by:michael hope
Office:coldwell banker realty
MLS#:12387617
Source:MLSNI
Price summary
- Price:$995,000
- Price per sq. ft.:$270.09
- Monthly HOA dues:$450
About this home
New and improved price! Welcome to Legacy Club - Highland Park's premier maintenance-free community. Built in 2001, this impeccably maintained brick home delivers 3,684 sq. ft. of thoughtfully designed living space. There is a bright, open-concept family room with fireplace, perfect for entertaining (or not) looking over the serene deck with meadow and wooded views. Main-floor primary bedroom suite with a spacious spa-like bath with double vanity, whirlpool tub, steam shower and separate commode room. Chef's kitchen featuring stainless appliances, wine fridge and a separate breakfast area. Formal dining and living rooms with hardwood floors. Three spacious upstairs bedrooms and a full bath - comfortable for family or guests. Full-height unfinished basement, roughed-in for bath - prime opportunity to customize to your own taste. Additional perks include a main-level laundry off the 2-car attached garage, underground sprinklers, a newer roof and 400 amp electrical service. Lawn care, snow removal and common insurance are covered by the HOA ($450/mo.). Enjoy the tranquility of the adjacent "The Preserve", over 50 acres of newly attended land consisting of surrounding woods and ponds. A turn-key lifestyle - meticulously cared for by long-term owners, ready for you to make it your own. Great value at this price!
Contact an agent
Home facts
- Year built:2001
- Listing ID #:12387617
- Added:100 day(s) ago
- Updated:September 28, 2025 at 06:06 AM
Rooms and interior
- Bedrooms:4
- Total bathrooms:3
- Full bathrooms:2
- Half bathrooms:1
- Living area:3,684 sq. ft.
Heating and cooling
- Cooling:Central Air
- Heating:Forced Air, Natural Gas
Structure and exterior
- Year built:2001
- Building area:3,684 sq. ft.
Schools
- High school:Highland Park High School
- Middle school:Northwood Junior High School
- Elementary school:Wayne Thomas Elementary School
Utilities
- Water:Lake Michigan, Public
- Sewer:Public Sewer
Finances and disclosures
- Price:$995,000
- Price per sq. ft.:$270.09
- Tax amount:$22,092 (2024)
New listings near 2471 Augusta Way
- Open Sun, 2 to 4pmNew
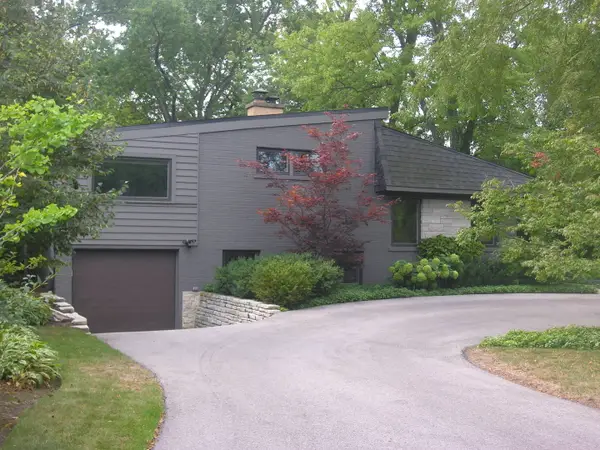 $800,000Active4 beds 3 baths2,800 sq. ft.
$800,000Active4 beds 3 baths2,800 sq. ft.590 Rambler Lane, Highland Park, IL 60035
MLS# 12479276Listed by: COLDWELL BANKER REALTY - New
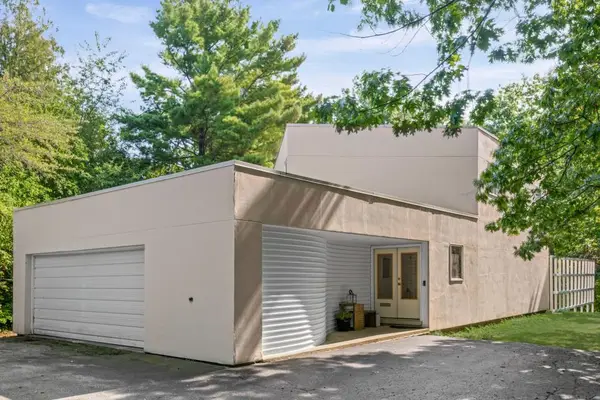 $1,195,000Active3 beds 3 baths4,197 sq. ft.
$1,195,000Active3 beds 3 baths4,197 sq. ft.625 Sheridan Road, Highland Park, IL 60035
MLS# 12475596Listed by: @PROPERTIES CHRISTIE'S INTERNATIONAL REAL ESTATE - New
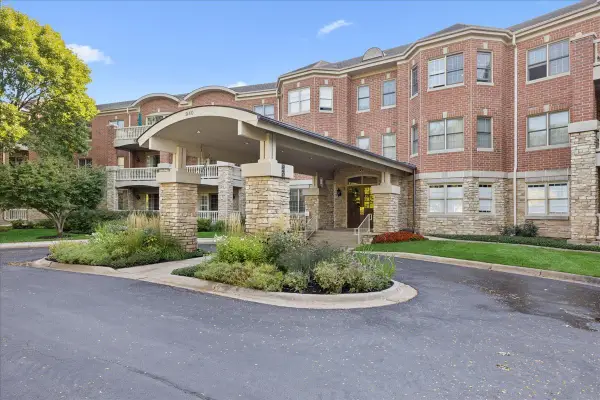 $575,000Active2 beds 2 baths1,926 sq. ft.
$575,000Active2 beds 2 baths1,926 sq. ft.940 Augusta Way #304, Highland Park, IL 60035
MLS# 12459141Listed by: BAIRD & WARNER - Open Sun, 12 to 2pmNew
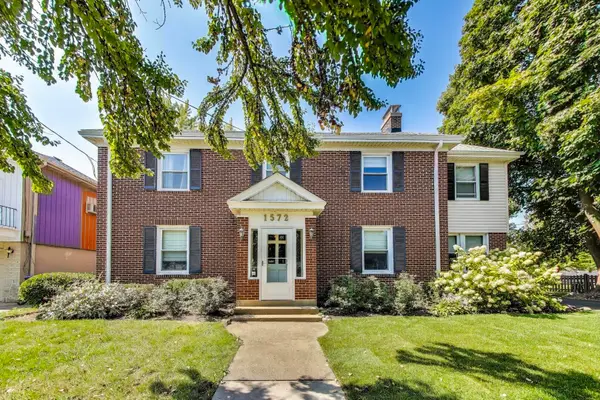 $749,900Active3 beds 4 baths2,333 sq. ft.
$749,900Active3 beds 4 baths2,333 sq. ft.1572 Mcdaniels Avenue, Highland Park, IL 60035
MLS# 12477057Listed by: @PROPERTIES CHRISTIE'S INTERNATIONAL REAL ESTATE - Open Sun, 1 to 3pmNew
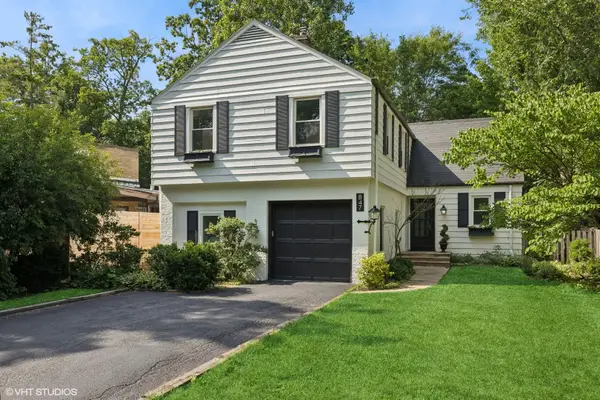 $675,000Active4 beds 2 baths2,350 sq. ft.
$675,000Active4 beds 2 baths2,350 sq. ft.847 Marion Avenue, Highland Park, IL 60035
MLS# 12477565Listed by: COMPASS 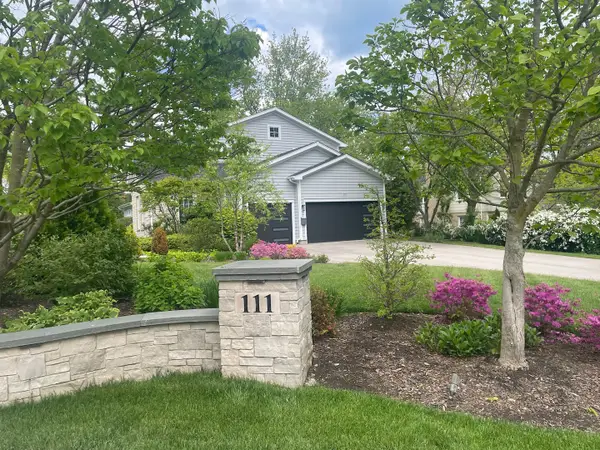 $1,499,000Pending5 beds 5 baths6,227 sq. ft.
$1,499,000Pending5 beds 5 baths6,227 sq. ft.111 Sheridan Road, Highland Park, IL 60035
MLS# 12389017Listed by: ENGEL & VOELKERS CHICAGO NORTH SHORE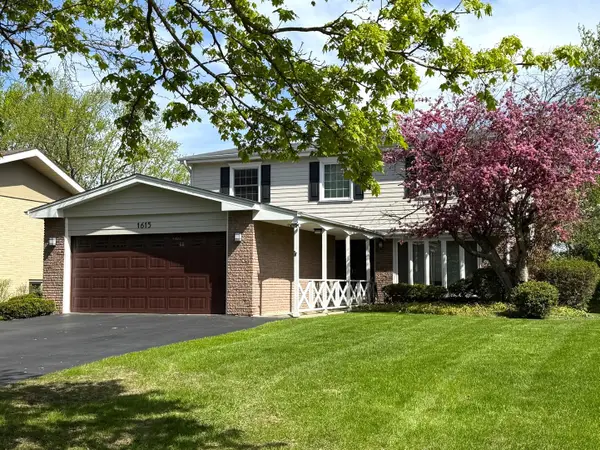 $775,000Pending4 beds 3 baths2,826 sq. ft.
$775,000Pending4 beds 3 baths2,826 sq. ft.1615 Robin Hood Place, Highland Park, IL 60035
MLS# 12460838Listed by: @PROPERTIES CHRISTIE'S INTERNATIONAL REAL ESTATE- New
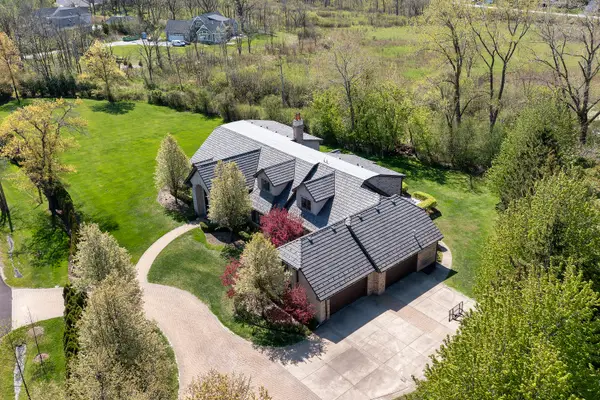 $3,750,000Active6 beds 9 baths9,625 sq. ft.
$3,750,000Active6 beds 9 baths9,625 sq. ft.1630 Ridge Road, Highland Park, IL 60035
MLS# 12475578Listed by: BAIRD & WARNER - New
 $1,124,000Active4 beds 3 baths2,600 sq. ft.
$1,124,000Active4 beds 3 baths2,600 sq. ft.140 Hazel Avenue, Highland Park, IL 60035
MLS# 12475346Listed by: ILLINOIS REAL ESTATE PARTNERS INC 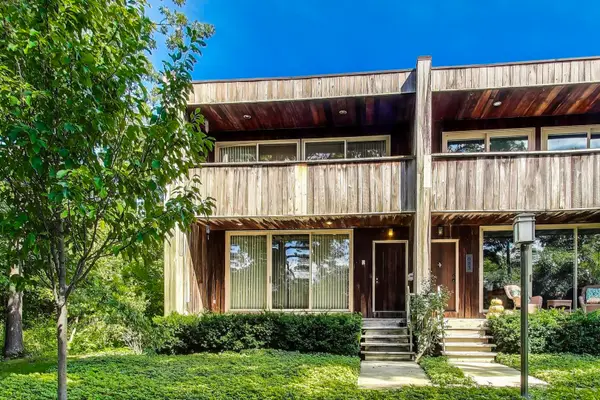 $525,000Pending2 beds 3 baths2,060 sq. ft.
$525,000Pending2 beds 3 baths2,060 sq. ft.685 Vine Avenue, Highland Park, IL 60035
MLS# 12457348Listed by: @PROPERTIES CHRISTIE'S INTERNATIONAL REAL ESTATE
