23 N Vine Street, Hinsdale, IL 60521
Local realty services provided by:Better Homes and Gardens Real Estate Connections
23 N Vine Street,Hinsdale, IL 60521
$1,449,000
- 5 Beds
- 3 Baths
- 4,179 sq. ft.
- Single family
- Active
Listed by:cathy balice
Office:@properties christie's international real estate
MLS#:12460383
Source:MLSNI
Price summary
- Price:$1,449,000
- Price per sq. ft.:$346.73
About this home
If you were looking for an A++ location, look no further than 23 N. Vine, conveniently located steps to town, train, schools and shopping! You are immediately greeted with a welcoming front porch that stretches across the entire width of the home. As you step inside, the entryway is illuminated by natural light giving the space an inviting, warm atmosphere. High ceilings and classic detailing throughout the home only add to the charm, while the open floor plan ensures easy flow between rooms. The crisp kitchen with large island connects to both the dining room and the breakfast nook, making it an ideal space for both formal and casual gatherings. Sip your coffee in the cozy sun room with heated floors overlooking the wonderful outdoor space. With five bedrooms on the second and third floor, the home offers plenty of room for family and guests, each one generously sized. The master suite is a true retreat, offering its own fireplace and a luxurious ensuite bath. Make your way outside to the beautifully manicured gardens and spacious yard, perfect for entertaining or relaxing. Overall, this home offers the perfect balance of elegance, charm, and comfort, with every detail thoughtfully designed to create a living space that feels as grand as it does welcoming. Other features include: three fireplaces, impressive 3 car garage, newer roof, fenced in yard. Don't miss this one!
Contact an agent
Home facts
- Year built:1910
- Listing ID #:12460383
- Added:5 day(s) ago
- Updated:September 16, 2025 at 07:28 PM
Rooms and interior
- Bedrooms:5
- Total bathrooms:3
- Full bathrooms:2
- Half bathrooms:1
- Living area:4,179 sq. ft.
Heating and cooling
- Cooling:Central Air
- Heating:Forced Air, Natural Gas
Structure and exterior
- Roof:Asphalt
- Year built:1910
- Building area:4,179 sq. ft.
Schools
- High school:Hinsdale Central High School
- Middle school:Clarendon Hills Middle School
- Elementary school:Monroe Elementary School
Utilities
- Water:Lake Michigan, Public
- Sewer:Public Sewer
Finances and disclosures
- Price:$1,449,000
- Price per sq. ft.:$346.73
- Tax amount:$15,618 (2024)
New listings near 23 N Vine Street
- New
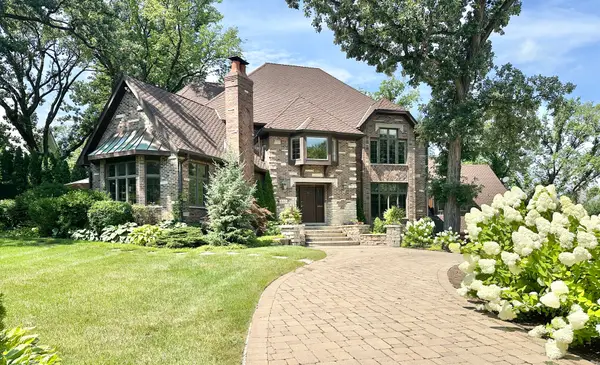 $2,600,000Active7 beds 7 baths6,432 sq. ft.
$2,600,000Active7 beds 7 baths6,432 sq. ft.440 Woodside Avenue, Hinsdale, IL 60521
MLS# 12470489Listed by: @PROPERTIES CHRISTIE'S INTERNATIONAL REAL ESTATE  $849,900Pending3 beds 3 baths1,998 sq. ft.
$849,900Pending3 beds 3 baths1,998 sq. ft.3 Orchard Place, Hinsdale, IL 60521
MLS# 12468970Listed by: COMPASS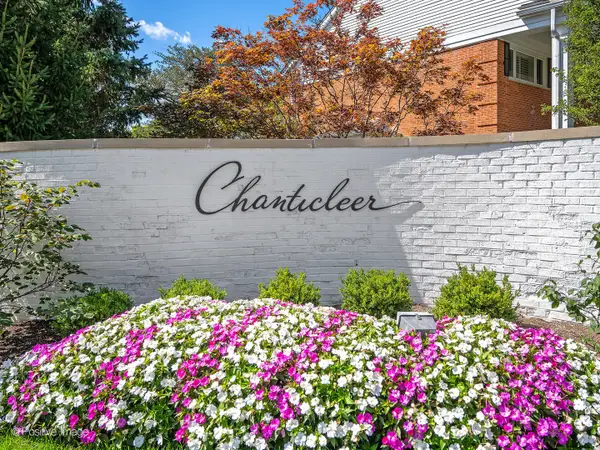 $530,000Pending3 beds 3 baths1,628 sq. ft.
$530,000Pending3 beds 3 baths1,628 sq. ft.902 Chanticleer Lane #902, Hinsdale, IL 60521
MLS# 12456599Listed by: COMPASS- New
 $1,925,000Active6 beds 6 baths5,518 sq. ft.
$1,925,000Active6 beds 6 baths5,518 sq. ft.123 N Vine Street, Hinsdale, IL 60521
MLS# 12466292Listed by: JAMESON SOTHEBY'S INTERNATIONAL REALTY  $499,000Pending1 beds 2 baths1,223 sq. ft.
$499,000Pending1 beds 2 baths1,223 sq. ft.8 E Kennedy Lane #206, Hinsdale, IL 60521
MLS# 12430179Listed by: JAMESON SOTHEBY'S INTERNATIONAL REALTY- Open Sun, 12 to 1:30pmNew
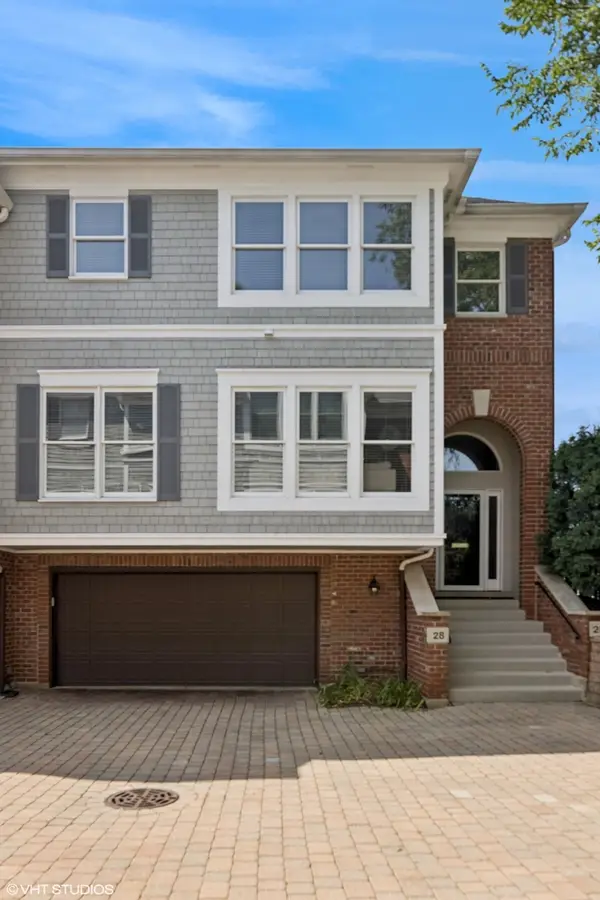 $1,100,000Active3 beds 4 baths2,701 sq. ft.
$1,100,000Active3 beds 4 baths2,701 sq. ft.28 S Clay Street, Hinsdale, IL 60521
MLS# 12467127Listed by: @PROPERTIES CHRISTIE'S INTERNATIONAL REAL ESTATE  $850,000Pending4 beds 3 baths
$850,000Pending4 beds 3 baths561 N County Line Road, Hinsdale, IL 60521
MLS# 12450464Listed by: @PROPERTIES CHRISTIE'S INTERNATIONAL REAL ESTATE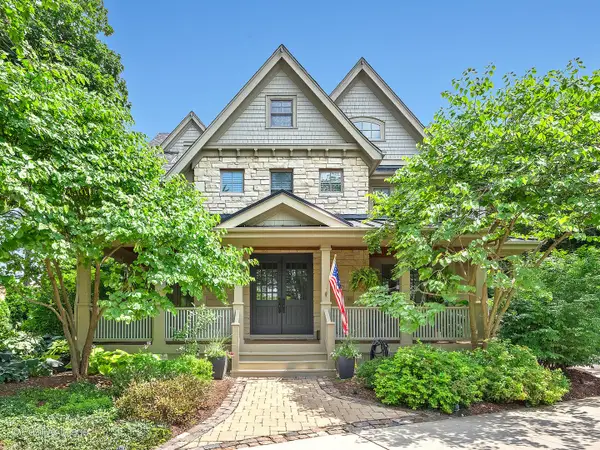 $3,400,000Active5 beds 6 baths7,653 sq. ft.
$3,400,000Active5 beds 6 baths7,653 sq. ft.117 N Monroe Street, Hinsdale, IL 60521
MLS# 12446119Listed by: COMPASS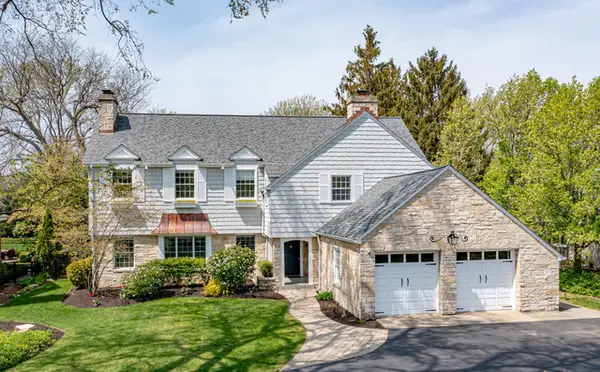 $2,199,000Pending5 beds 6 baths7,100 sq. ft.
$2,199,000Pending5 beds 6 baths7,100 sq. ft.628 S County Line Road, Hinsdale, IL 60521
MLS# 12463792Listed by: COLDWELL BANKER REALTY
