8 E Kennedy Lane #206, Hinsdale, IL 60521
Local realty services provided by:Better Homes and Gardens Real Estate Connections
8 E Kennedy Lane #206,Hinsdale, IL 60521
$499,000
- 1 Beds
- 2 Baths
- 1,223 sq. ft.
- Condominium
- Pending
Listed by:margaret smego
Office:jameson sotheby's international realty
MLS#:12430179
Source:MLSNI
Price summary
- Price:$499,000
- Price per sq. ft.:$408.01
- Monthly HOA dues:$401
About this home
Darling one bed plus den, 1.1 bath condo in the well-built Hamptons of Hinsdale subdivision. This open concept beauty looks out over mature pines and has a lovely view from the patio. Beautifully handscraped hardwood accents the main living areas such as the foyer, living and dining rooms and kitchen The private office/den could be used as 2nd bedroom just off the entry and hall powder room. Great working kitchen with stainless steel appliances, current looking cabinetry, granite counters, fresh pendant lighting and breakfast bar. Cozy up in the spacious living room with the remote fireplace and dining niche. Large and airy primary bedroom with dual closet systems and full bath suite with tub and separate shower. One prime parking spot and adjacent storage in garage. Plenty of guest parking available outdoors. The beautifully-appointed community / games room off the building lobby serves as an active meeting place for residents. Pub-style bar, TVs, game table and fireplace with seating around! Feel free to reserve for your own friend and family gatherings. Located in District 181 grade schools plus Hinsdale Central. Lovely grounds which include grilling and outdoor eating areas, gazebo overlooking a small pond and sidewalks to stroll!
Contact an agent
Home facts
- Year built:2012
- Listing ID #:12430179
- Added:7 day(s) ago
- Updated:September 16, 2025 at 01:51 PM
Rooms and interior
- Bedrooms:1
- Total bathrooms:2
- Full bathrooms:1
- Half bathrooms:1
- Living area:1,223 sq. ft.
Heating and cooling
- Cooling:Central Air
- Heating:Natural Gas
Structure and exterior
- Year built:2012
- Building area:1,223 sq. ft.
Schools
- High school:Hinsdale Central High School
- Middle school:Hinsdale Middle School
- Elementary school:Elm Elementary School
Utilities
- Water:Lake Michigan
- Sewer:Public Sewer
Finances and disclosures
- Price:$499,000
- Price per sq. ft.:$408.01
- Tax amount:$6,763 (2024)
New listings near 8 E Kennedy Lane #206
- New
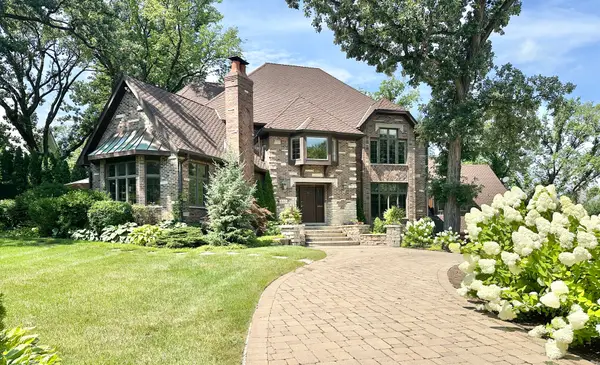 $2,600,000Active7 beds 7 baths6,432 sq. ft.
$2,600,000Active7 beds 7 baths6,432 sq. ft.440 Woodside Avenue, Hinsdale, IL 60521
MLS# 12470489Listed by: @PROPERTIES CHRISTIE'S INTERNATIONAL REAL ESTATE - New
 $1,449,000Active5 beds 3 baths4,179 sq. ft.
$1,449,000Active5 beds 3 baths4,179 sq. ft.23 N Vine Street, Hinsdale, IL 60521
MLS# 12460383Listed by: @PROPERTIES CHRISTIE'S INTERNATIONAL REAL ESTATE  $849,900Pending3 beds 3 baths1,998 sq. ft.
$849,900Pending3 beds 3 baths1,998 sq. ft.3 Orchard Place, Hinsdale, IL 60521
MLS# 12468970Listed by: COMPASS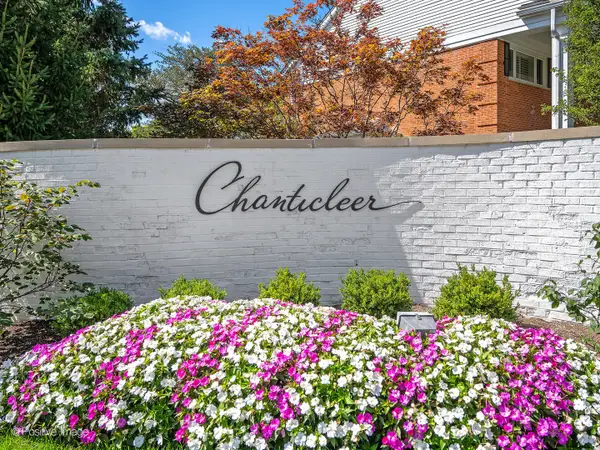 $530,000Pending3 beds 3 baths1,628 sq. ft.
$530,000Pending3 beds 3 baths1,628 sq. ft.902 Chanticleer Lane #902, Hinsdale, IL 60521
MLS# 12456599Listed by: COMPASS- New
 $1,925,000Active6 beds 6 baths5,518 sq. ft.
$1,925,000Active6 beds 6 baths5,518 sq. ft.123 N Vine Street, Hinsdale, IL 60521
MLS# 12466292Listed by: JAMESON SOTHEBY'S INTERNATIONAL REALTY - Open Sun, 12 to 1:30pmNew
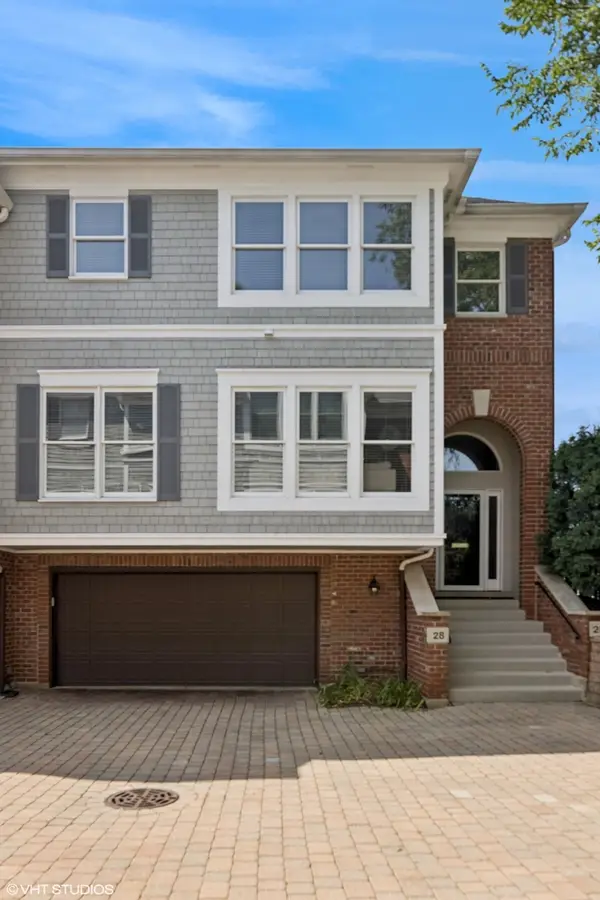 $1,100,000Active3 beds 4 baths2,701 sq. ft.
$1,100,000Active3 beds 4 baths2,701 sq. ft.28 S Clay Street, Hinsdale, IL 60521
MLS# 12467127Listed by: @PROPERTIES CHRISTIE'S INTERNATIONAL REAL ESTATE  $850,000Pending4 beds 3 baths
$850,000Pending4 beds 3 baths561 N County Line Road, Hinsdale, IL 60521
MLS# 12450464Listed by: @PROPERTIES CHRISTIE'S INTERNATIONAL REAL ESTATE- New
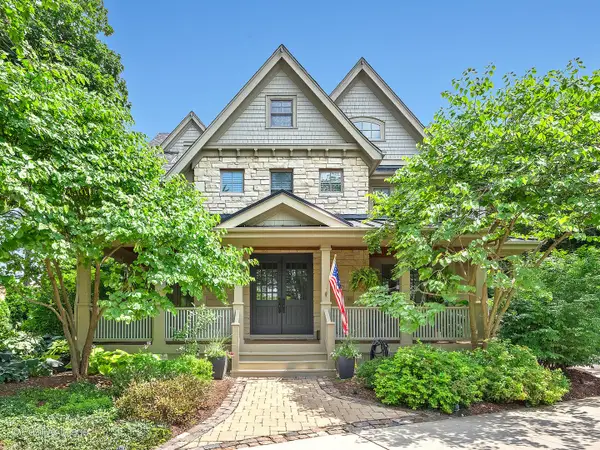 $3,400,000Active5 beds 6 baths7,653 sq. ft.
$3,400,000Active5 beds 6 baths7,653 sq. ft.117 N Monroe Street, Hinsdale, IL 60521
MLS# 12446119Listed by: COMPASS 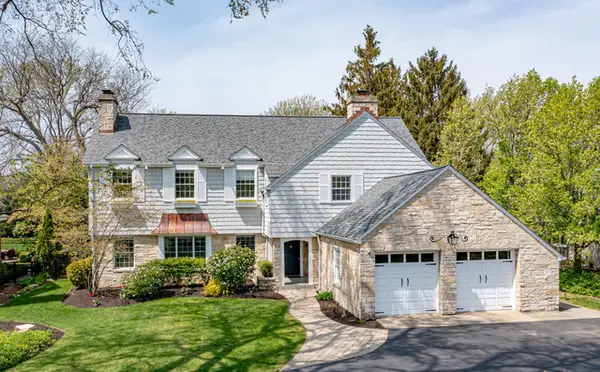 $2,199,000Pending5 beds 6 baths7,100 sq. ft.
$2,199,000Pending5 beds 6 baths7,100 sq. ft.628 S County Line Road, Hinsdale, IL 60521
MLS# 12463792Listed by: COLDWELL BANKER REALTY
