1812 Bristol Walk #1812, Hoffman Estates, IL 60169
Local realty services provided by:Better Homes and Gardens Real Estate Connections
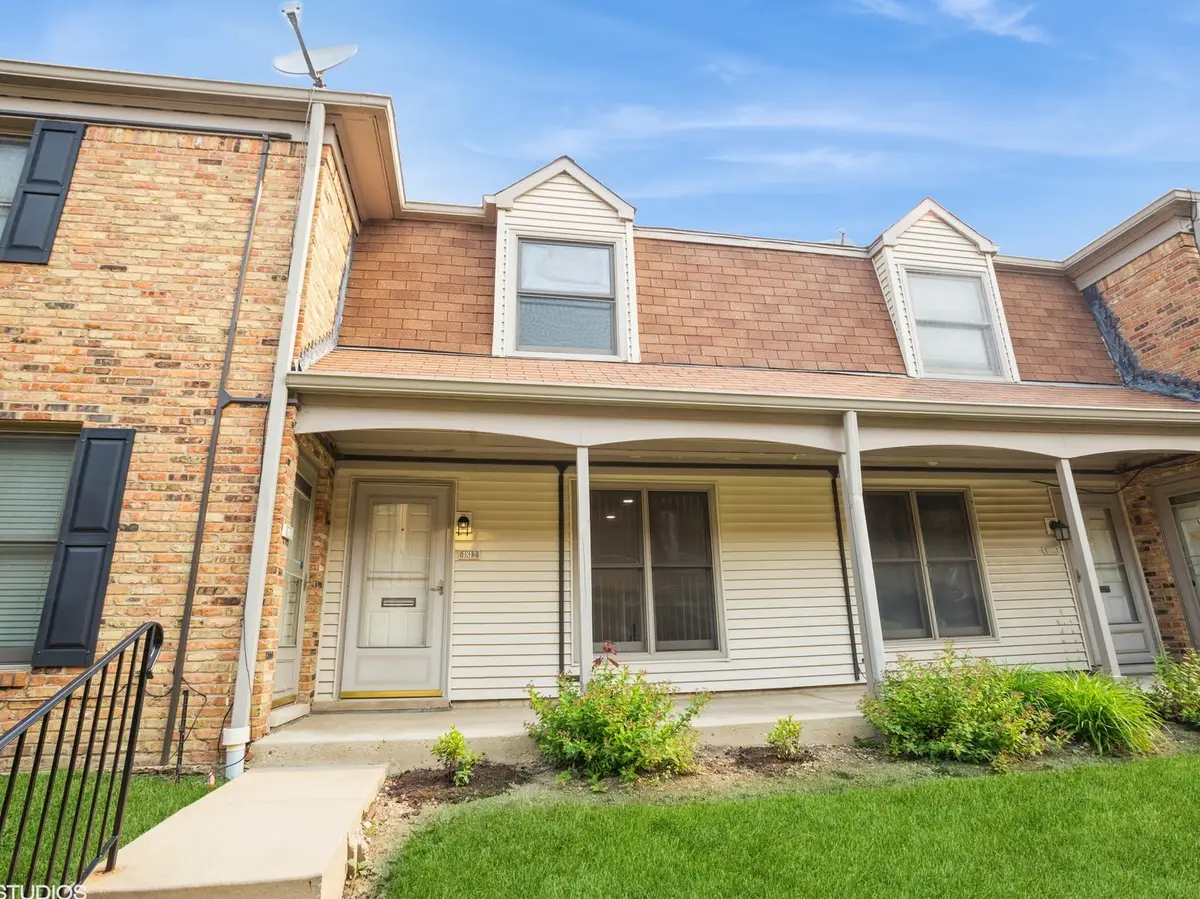
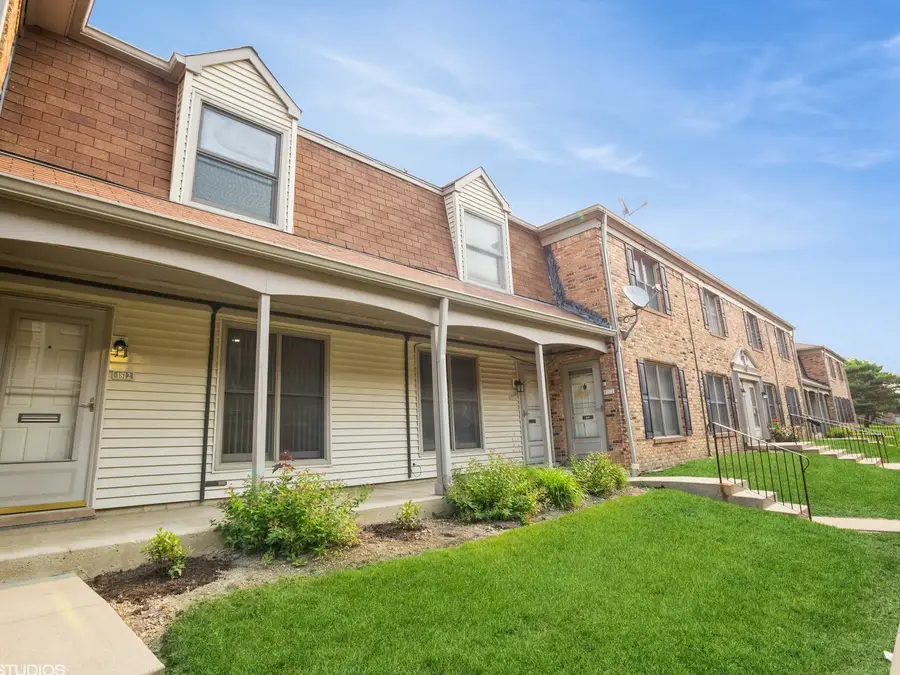
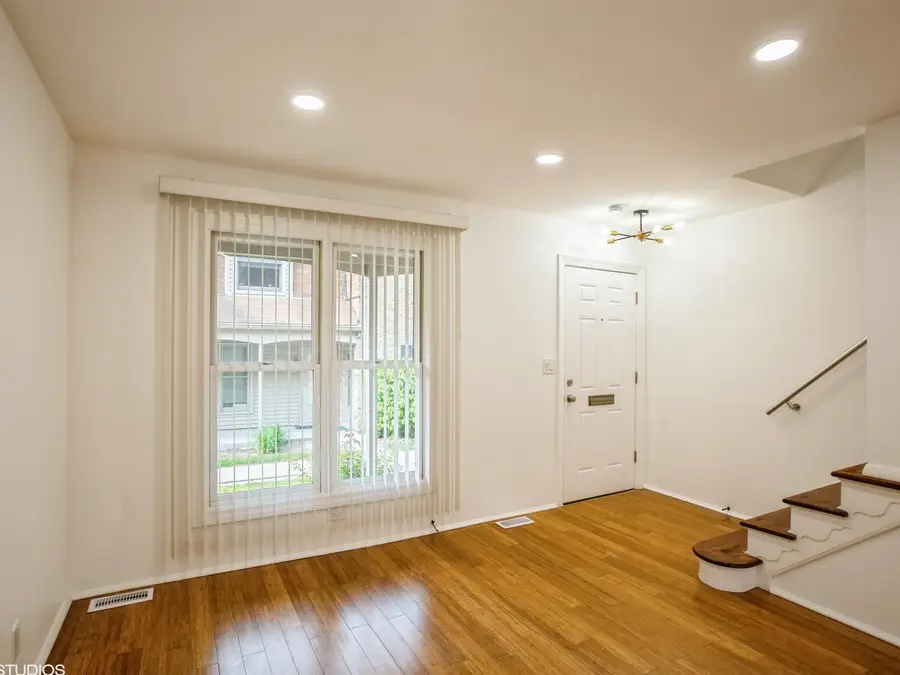
1812 Bristol Walk #1812,Hoffman Estates, IL 60169
$245,000
- 2 Beds
- 2 Baths
- 1,000 sq. ft.
- Condominium
- Pending
Listed by:michell hernandez
Office:bright future realty
MLS#:12384506
Source:MLSNI
Price summary
- Price:$245,000
- Price per sq. ft.:$245
- Monthly HOA dues:$398
About this home
Exceptional unit at an unbeatable price! Step into a beautifully updated home with a thoughtfully designed kitchen featuring maple cabinets, gleaming granite countertops, full-extension drawers, and a spacious pantry with pull-out shelves. Equipped with a brand-new stainless-steel stove, washer, and dryer, plus a sink with garbage disposal, this kitchen is perfect for effortless meal prep. Additional highlights include a three-year-old dishwasher, refrigerator, stove hood vent, and a charming breakfast peninsula-ideal for casual dining and entertaining. The upstairs bath has been tastefully refreshed with elegant new fixtures and a comfort-height vanity, adding both style and convenience. Enjoy the ease of an in-unit washer and dryer and freshly painted interiors that provide a clean and welcoming atmosphere. This fantastic community offers top-tier amenities, including a sparkling pool and a well-maintained clubhouse-perfect for relaxation and social gatherings. Don't miss out on this incredible opportunity to own a beautifully updated home in a desirable location
Contact an agent
Home facts
- Year built:1980
- Listing Id #:12384506
- Added:70 day(s) ago
- Updated:August 13, 2025 at 07:45 AM
Rooms and interior
- Bedrooms:2
- Total bathrooms:2
- Full bathrooms:1
- Half bathrooms:1
- Living area:1,000 sq. ft.
Heating and cooling
- Cooling:Central Air
- Heating:Forced Air, Natural Gas
Structure and exterior
- Year built:1980
- Building area:1,000 sq. ft.
Schools
- High school:Hoffman Estates High School
- Middle school:Eisenhower Junior High School
- Elementary school:John Muir Elementary School
Utilities
- Water:Public
- Sewer:Public Sewer
Finances and disclosures
- Price:$245,000
- Price per sq. ft.:$245
- Tax amount:$2,409 (2023)
New listings near 1812 Bristol Walk #1812
- Open Sun, 10am to 12pmNew
 $425,000Active3 beds 2 baths1,600 sq. ft.
$425,000Active3 beds 2 baths1,600 sq. ft.5110 Chambers Drive, Hoffman Estates, IL 60010
MLS# 12430324Listed by: BAIRD & WARNER - New
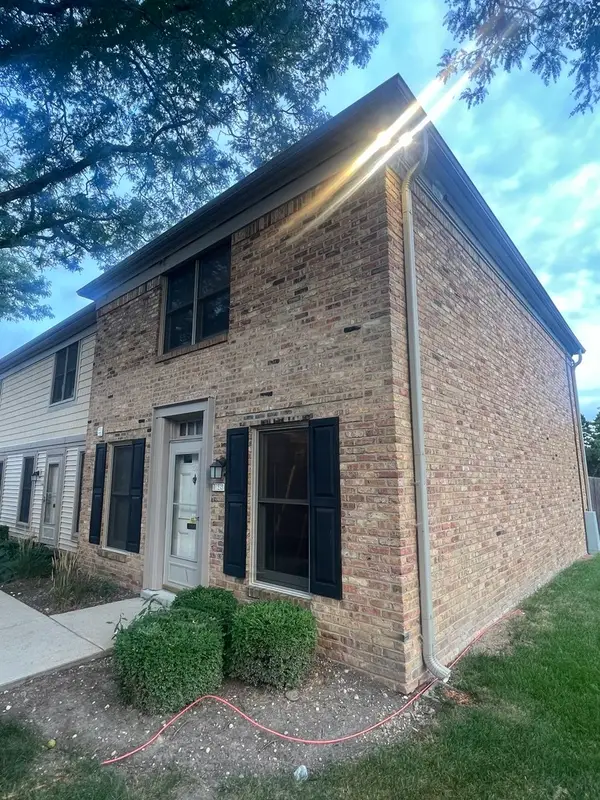 $225,000Active3 beds 3 baths1,100 sq. ft.
$225,000Active3 beds 3 baths1,100 sq. ft.1845 Bristol Walk Avenue, Hoffman Estates, IL 60169
MLS# 12444994Listed by: BAIRD & WARNER - Open Sat, 12 to 3pmNew
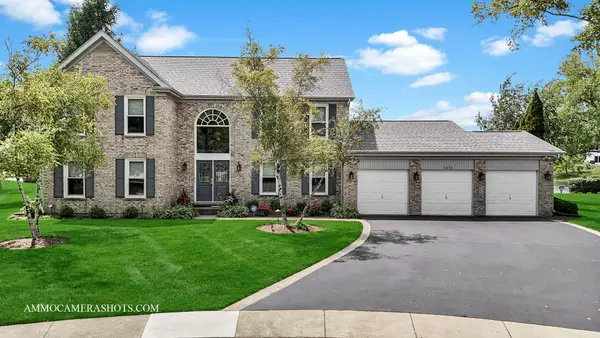 $849,900Active4 beds 3 baths3,323 sq. ft.
$849,900Active4 beds 3 baths3,323 sq. ft.5070 Thornbark Drive, Hoffman Estates, IL 60010
MLS# 12443552Listed by: @PROPERTIES CHRISTIE'S INTERNATIONAL REAL ESTATE - Open Sat, 11am to 1pmNew
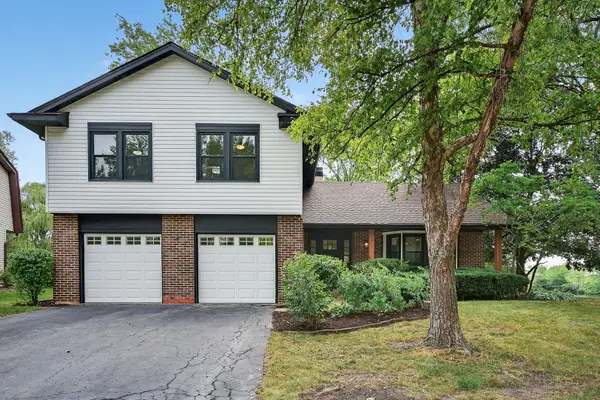 $629,900Active4 beds 3 baths2,510 sq. ft.
$629,900Active4 beds 3 baths2,510 sq. ft.3961 Whispering Trails Drive, Hoffman Estates, IL 60192
MLS# 12445055Listed by: REDFIN CORPORATION - New
 $545,000Active5 beds 3 baths2,930 sq. ft.
$545,000Active5 beds 3 baths2,930 sq. ft.2079 E Parkview Circle, Hoffman Estates, IL 60169
MLS# 12443711Listed by: YOUR HOUSE REALTY - New
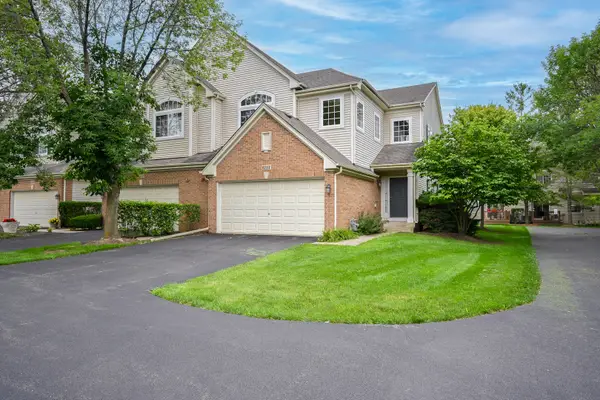 $389,000Active3 beds 3 baths
$389,000Active3 beds 3 baths6113 Halloran Lane, Hoffman Estates, IL 60192
MLS# 12429290Listed by: RE/MAX SUBURBAN - New
 $225,000Active2 beds 2 baths1,000 sq. ft.
$225,000Active2 beds 2 baths1,000 sq. ft.1964 Kenilworth Circle #F, Hoffman Estates, IL 60169
MLS# 12436454Listed by: MUSTAFA E DADA - New
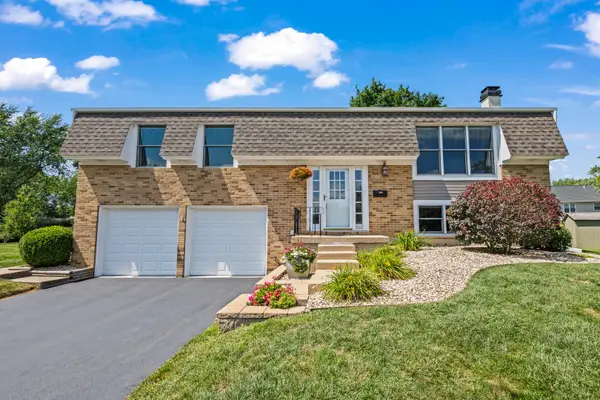 $469,900Active4 beds 2 baths1,900 sq. ft.
$469,900Active4 beds 2 baths1,900 sq. ft.3960 Colony Court, Hoffman Estates, IL 60192
MLS# 12442083Listed by: COLDWELL BANKER REALTY - New
 $479,900Active3 beds 2 baths1,687 sq. ft.
$479,900Active3 beds 2 baths1,687 sq. ft.5190 Chambers Drive, Hoffman Estates, IL 60010
MLS# 12413982Listed by: BEN & HELLER REALTY LLC - New
 $734,999Active5 beds 4 baths3,770 sq. ft.
$734,999Active5 beds 4 baths3,770 sq. ft.5520 Bear Claw Court, Hoffman Estates, IL 60192
MLS# 12430022Listed by: HOMESMART CONNECT LLC

