1878 Roseland Lane, Hoffman Estates, IL 60192
Local realty services provided by:Better Homes and Gardens Real Estate Star Homes
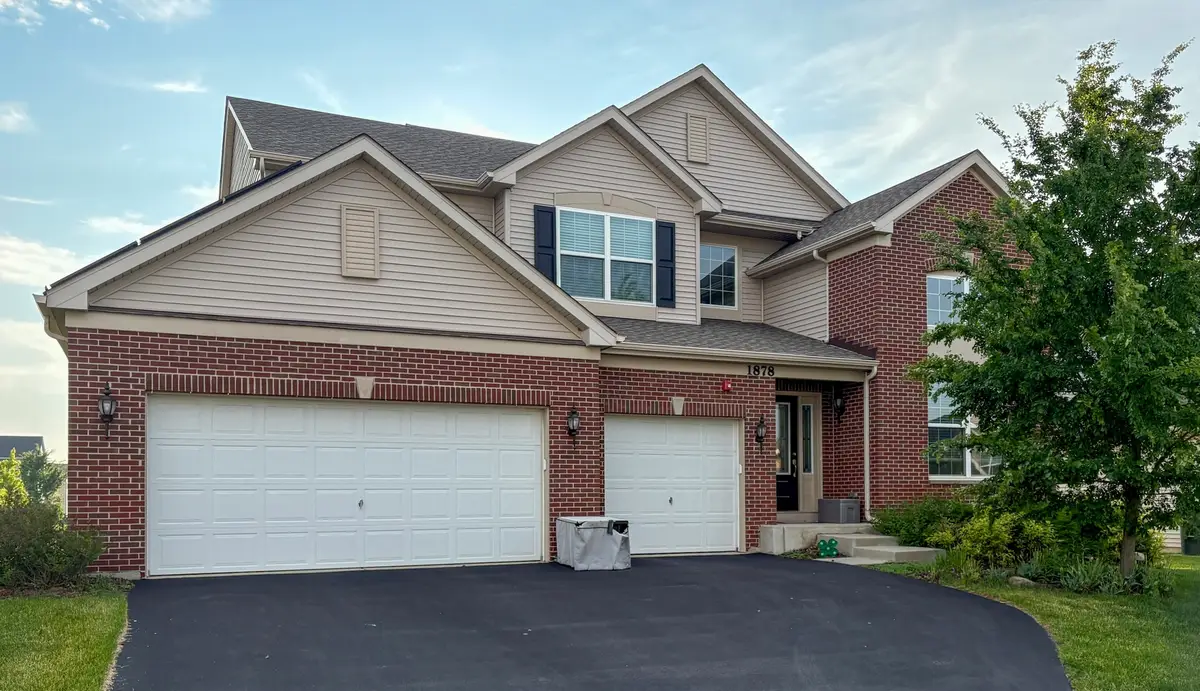
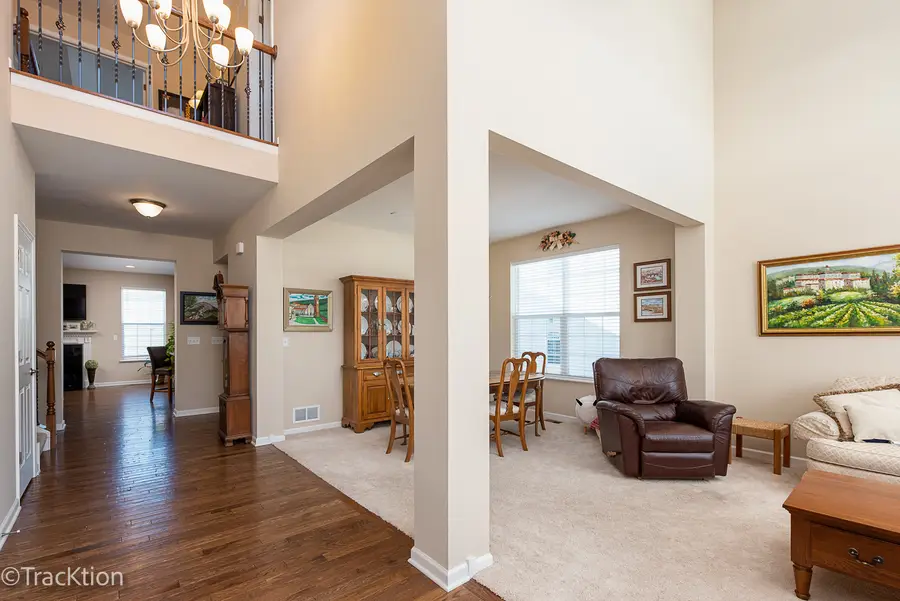
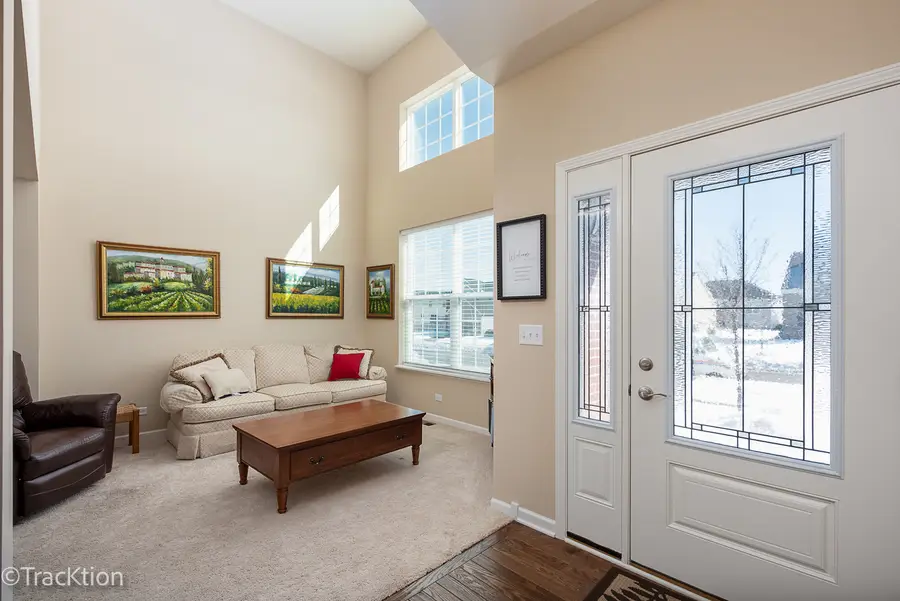
1878 Roseland Lane,Hoffman Estates, IL 60192
$650,000
- 5 Beds
- 3 Baths
- 3,163 sq. ft.
- Single family
- Pending
Listed by:deneen ruffolo
Office:realty executives midwest
MLS#:12386641
Source:MLSNI
Price summary
- Price:$650,000
- Price per sq. ft.:$205.5
- Monthly HOA dues:$38
About this home
Stunning, Like-New Home with Premium Upgrades! This beautifully maintained home shows like new and features every high-end upgrade imaginable. Enjoy top-of-the-line appliances, rich hardwood flooring, designer plush carpeting, a cozy fireplace, and a spacious lot with professional landscaping already completed. The full English basement is ready to be finished to your liking. With over 3,100 square feet, this home offers 5 expansive bedrooms and an abundance of closet and storage space. The bright, open floor plan includes a potential in-law arrangement and convenient 2nd-floor laundry. Although the builder has completed work in Amber Meadows, this is your chance to own a "like-new" home with all the extras already done for you - including window treatments and a built-in sprinkler system that may help reduce insurance costs. Don't miss your opportunity - homes like this don't last long!
Contact an agent
Home facts
- Year built:2019
- Listing Id #:12386641
- Added:42 day(s) ago
- Updated:August 13, 2025 at 07:39 AM
Rooms and interior
- Bedrooms:5
- Total bathrooms:3
- Full bathrooms:3
- Living area:3,163 sq. ft.
Heating and cooling
- Cooling:Central Air
- Heating:Forced Air, Natural Gas
Structure and exterior
- Roof:Asphalt
- Year built:2019
- Building area:3,163 sq. ft.
Schools
- High school:Elgin High School
- Middle school:Larsen Middle School
- Elementary school:Timber Trails Elementary School
Utilities
- Water:Public
- Sewer:Public Sewer
Finances and disclosures
- Price:$650,000
- Price per sq. ft.:$205.5
- Tax amount:$13,729 (2023)
New listings near 1878 Roseland Lane
- Open Sun, 10am to 12pmNew
 $425,000Active3 beds 2 baths1,600 sq. ft.
$425,000Active3 beds 2 baths1,600 sq. ft.5110 Chambers Drive, Hoffman Estates, IL 60010
MLS# 12430324Listed by: BAIRD & WARNER - New
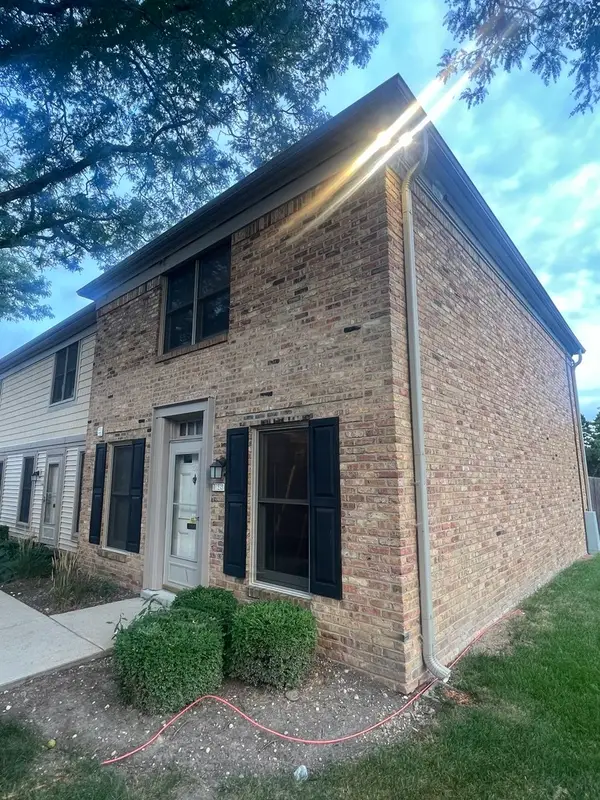 $225,000Active3 beds 3 baths1,100 sq. ft.
$225,000Active3 beds 3 baths1,100 sq. ft.1845 Bristol Walk Avenue, Hoffman Estates, IL 60169
MLS# 12444994Listed by: BAIRD & WARNER - Open Sat, 12 to 3pmNew
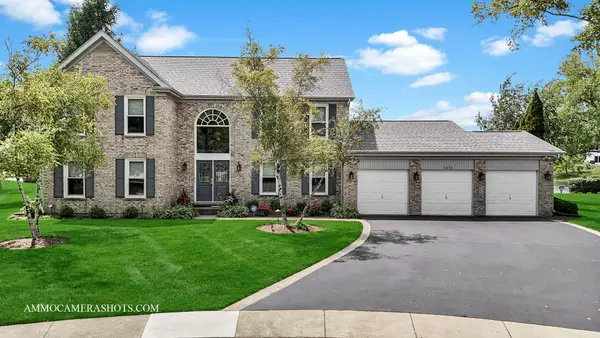 $849,900Active4 beds 3 baths3,323 sq. ft.
$849,900Active4 beds 3 baths3,323 sq. ft.5070 Thornbark Drive, Hoffman Estates, IL 60010
MLS# 12443552Listed by: @PROPERTIES CHRISTIE'S INTERNATIONAL REAL ESTATE - Open Sat, 11am to 1pmNew
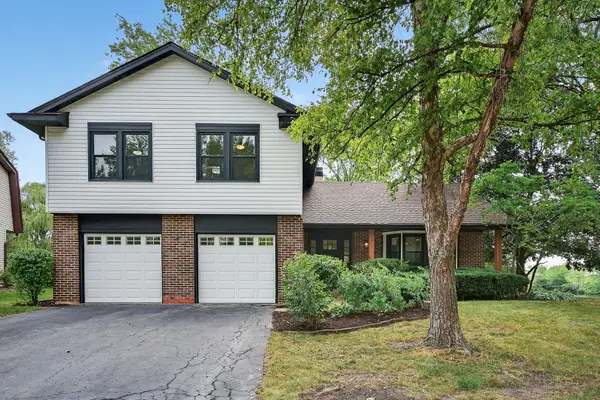 $629,900Active4 beds 3 baths2,510 sq. ft.
$629,900Active4 beds 3 baths2,510 sq. ft.3961 Whispering Trails Drive, Hoffman Estates, IL 60192
MLS# 12445055Listed by: REDFIN CORPORATION - New
 $545,000Active5 beds 3 baths2,930 sq. ft.
$545,000Active5 beds 3 baths2,930 sq. ft.2079 E Parkview Circle, Hoffman Estates, IL 60169
MLS# 12443711Listed by: YOUR HOUSE REALTY - New
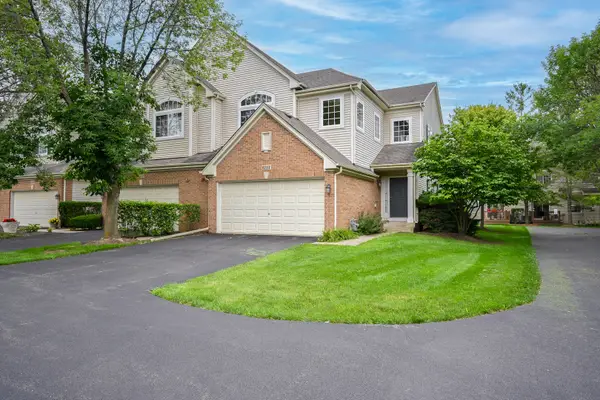 $389,000Active3 beds 3 baths
$389,000Active3 beds 3 baths6113 Halloran Lane, Hoffman Estates, IL 60192
MLS# 12429290Listed by: RE/MAX SUBURBAN - New
 $225,000Active2 beds 2 baths1,000 sq. ft.
$225,000Active2 beds 2 baths1,000 sq. ft.1964 Kenilworth Circle #F, Hoffman Estates, IL 60169
MLS# 12436454Listed by: MUSTAFA E DADA - New
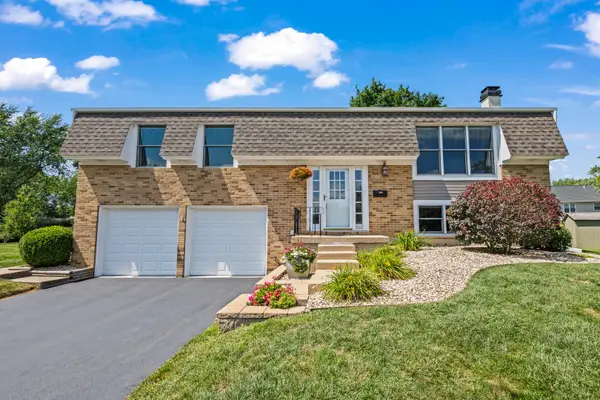 $469,900Active4 beds 2 baths1,900 sq. ft.
$469,900Active4 beds 2 baths1,900 sq. ft.3960 Colony Court, Hoffman Estates, IL 60192
MLS# 12442083Listed by: COLDWELL BANKER REALTY - New
 $479,900Active3 beds 2 baths1,687 sq. ft.
$479,900Active3 beds 2 baths1,687 sq. ft.5190 Chambers Drive, Hoffman Estates, IL 60010
MLS# 12413982Listed by: BEN & HELLER REALTY LLC - New
 $734,999Active5 beds 4 baths3,770 sq. ft.
$734,999Active5 beds 4 baths3,770 sq. ft.5520 Bear Claw Court, Hoffman Estates, IL 60192
MLS# 12430022Listed by: HOMESMART CONNECT LLC

