428 W Wilshire Drive, Hoffman Estates, IL 60067
Local realty services provided by:Better Homes and Gardens Real Estate Star Homes
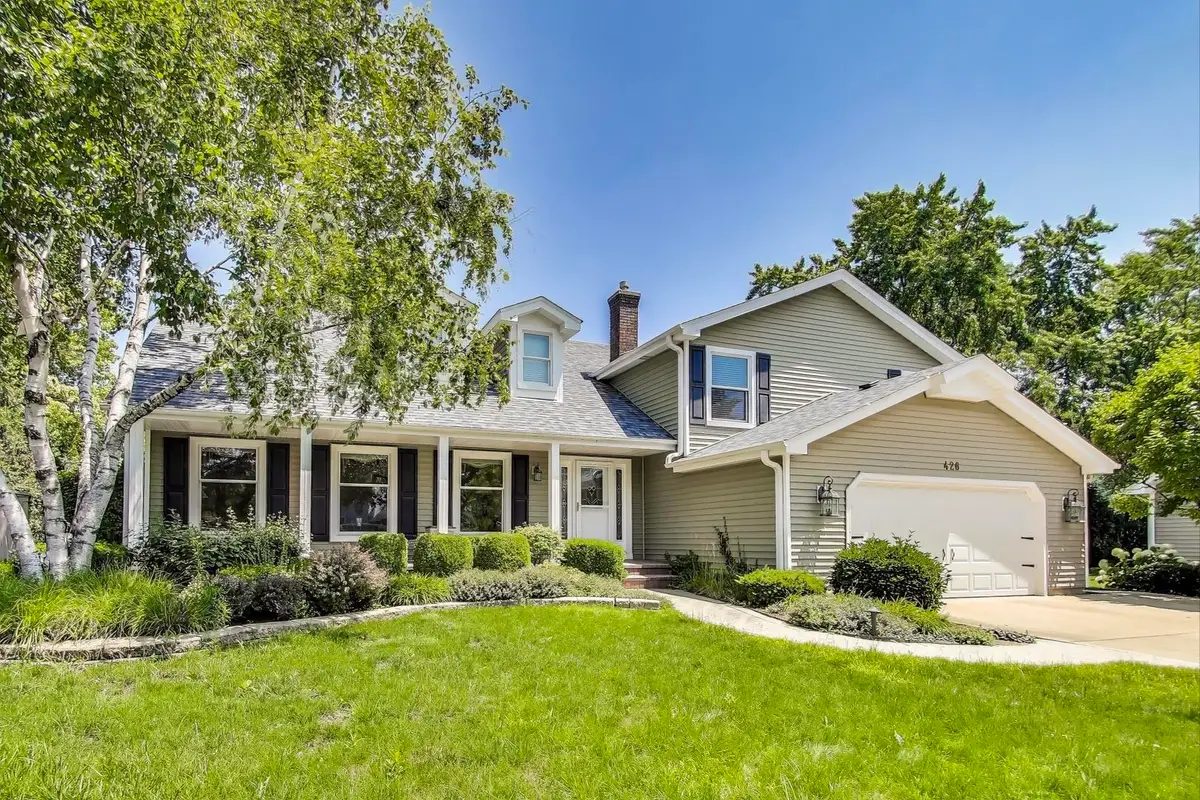


Listed by:holly connors
Office:@properties christie's international real estate
MLS#:12421932
Source:MLSNI
Price summary
- Price:$699,000
- Price per sq. ft.:$219.54
About this home
Highly sought after Highland Woods Neighborhood feeding to Fremd High School! FULL BASEMENT! Turnkey, super clean meticulously maintained 4 bedroom, 2.1 bathroom home is situated on a serene cul-de-sac and offers the perfect blend of community and everyday convenience. From the moment you step inside, you'll feel the warmth of a layout designed for both comfort and connection. A bright, window-lined living room welcomes you just off the foyer, flowing effortlessly into a formal dining room and onward into the heart of the home-a spacious kitchen. This kitchen boasts granite countertops, GE stainless steel appliances (2012), abundant cabinet and prep space, and an eat-in area for casual meals. Transition into the open and inviting great room, where a fireplace and access to the backyard patio make it ideal for entertaining or relaxing. A convenient laundry/mudroom just off the garage entry and a modern powder room complete the main level. Upstairs, the expansive primary suite offers a peaceful retreat with a spa-like ensuite featuring a dual sink vanity and walk-in shower. Three additional bedrooms are all generous in size with impressive closet space and share a well-appointed hall bath with a dual sink vanity and a tub/shower combination. Head down to the finished basement with incredible versatility, offering a large rec room plus additional space for a home gym, hobbies, or play, along with a huge storage room to keep things neat and organized year-round! Outside, the professionally landscaped yard features a stunning brick paver patio-perfect for morning coffee, evening gatherings, or running around. Walk to Finch Park and several neighborhood playgrounds, with Highland Woods Golf Course just minutes away and beautiful forest preserve trails within walking distance-perfect for a jog, bike ride, or serene escape into nature. Thoughtful updates include a NEW roof (2022), NEW water heater (2022), updated AC and furnace (2015), and a Samsung washer and dryer (2017). Zoned for top rated Marion Jordan Elementary, Thomas Jefferson Middle, and Fremd High School. From the inviting layout to the prime location, this isn't just a house, it's your next chapter. Welcome home!
Contact an agent
Home facts
- Year built:1978
- Listing Id #:12421932
- Added:27 day(s) ago
- Updated:August 14, 2025 at 02:43 PM
Rooms and interior
- Bedrooms:4
- Total bathrooms:3
- Full bathrooms:2
- Half bathrooms:1
- Living area:3,184 sq. ft.
Heating and cooling
- Cooling:Central Air
- Heating:Natural Gas
Structure and exterior
- Roof:Asphalt
- Year built:1978
- Building area:3,184 sq. ft.
Schools
- High school:Wm Fremd High School
- Middle school:Thomas Jefferson Middle School
- Elementary school:Marion Jordan Elementary School
Utilities
- Water:Public
- Sewer:Public Sewer
Finances and disclosures
- Price:$699,000
- Price per sq. ft.:$219.54
- Tax amount:$12,033 (2023)
New listings near 428 W Wilshire Drive
- Open Sun, 10am to 12pmNew
 $425,000Active3 beds 2 baths1,600 sq. ft.
$425,000Active3 beds 2 baths1,600 sq. ft.5110 Chambers Drive, Hoffman Estates, IL 60010
MLS# 12430324Listed by: BAIRD & WARNER - New
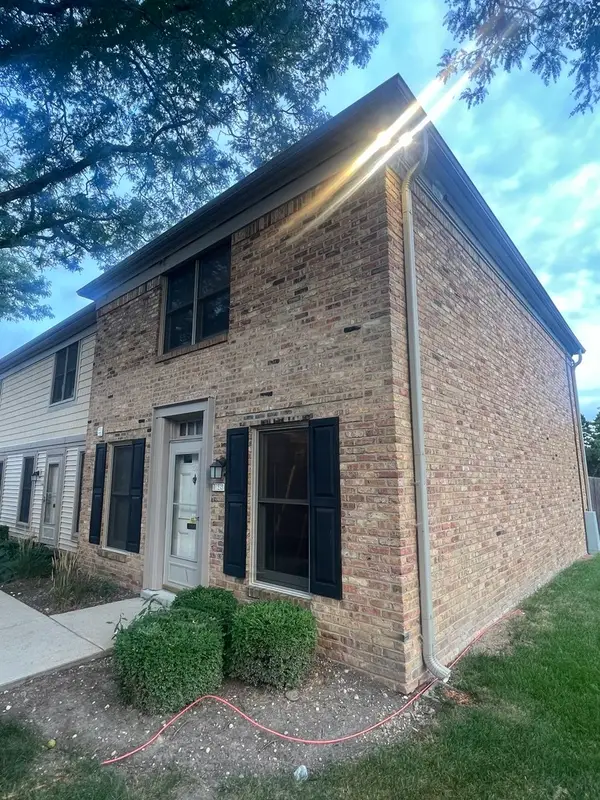 $225,000Active3 beds 3 baths1,100 sq. ft.
$225,000Active3 beds 3 baths1,100 sq. ft.1845 Bristol Walk Avenue, Hoffman Estates, IL 60169
MLS# 12444994Listed by: BAIRD & WARNER - Open Sat, 12 to 3pmNew
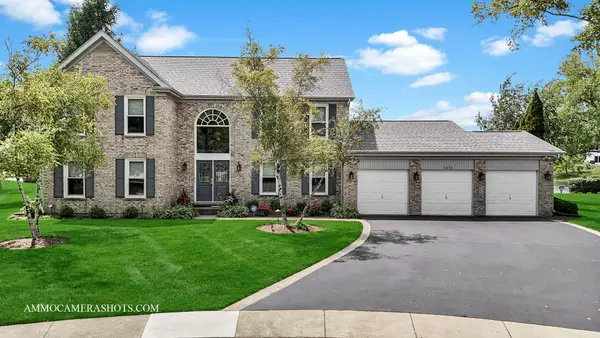 $849,900Active4 beds 3 baths3,323 sq. ft.
$849,900Active4 beds 3 baths3,323 sq. ft.5070 Thornbark Drive, Hoffman Estates, IL 60010
MLS# 12443552Listed by: @PROPERTIES CHRISTIE'S INTERNATIONAL REAL ESTATE - Open Sat, 11am to 1pmNew
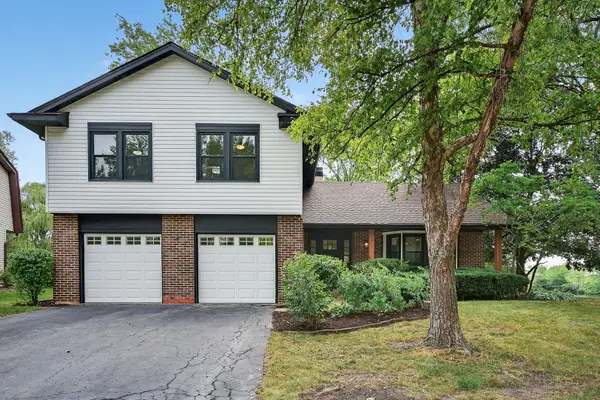 $629,900Active4 beds 3 baths2,510 sq. ft.
$629,900Active4 beds 3 baths2,510 sq. ft.3961 Whispering Trails Drive, Hoffman Estates, IL 60192
MLS# 12445055Listed by: REDFIN CORPORATION - New
 $545,000Active5 beds 3 baths2,930 sq. ft.
$545,000Active5 beds 3 baths2,930 sq. ft.2079 E Parkview Circle, Hoffman Estates, IL 60169
MLS# 12443711Listed by: YOUR HOUSE REALTY - New
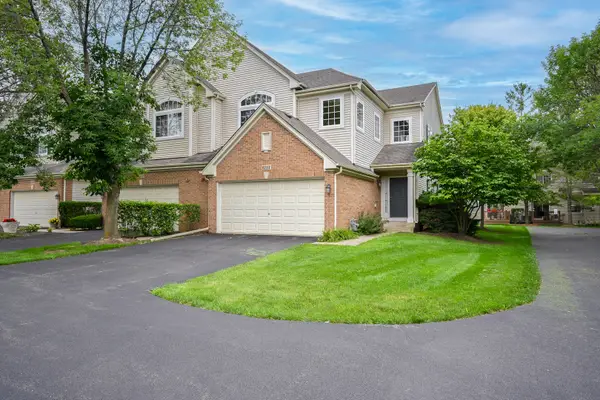 $389,000Active3 beds 3 baths
$389,000Active3 beds 3 baths6113 Halloran Lane, Hoffman Estates, IL 60192
MLS# 12429290Listed by: RE/MAX SUBURBAN - New
 $225,000Active2 beds 2 baths1,000 sq. ft.
$225,000Active2 beds 2 baths1,000 sq. ft.1964 Kenilworth Circle #F, Hoffman Estates, IL 60169
MLS# 12436454Listed by: MUSTAFA E DADA - New
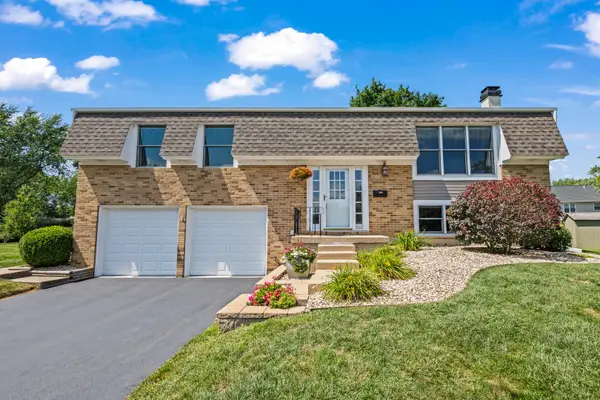 $469,900Active4 beds 2 baths1,900 sq. ft.
$469,900Active4 beds 2 baths1,900 sq. ft.3960 Colony Court, Hoffman Estates, IL 60192
MLS# 12442083Listed by: COLDWELL BANKER REALTY - New
 $479,900Active3 beds 2 baths1,687 sq. ft.
$479,900Active3 beds 2 baths1,687 sq. ft.5190 Chambers Drive, Hoffman Estates, IL 60010
MLS# 12413982Listed by: BEN & HELLER REALTY LLC - New
 $734,999Active5 beds 4 baths3,770 sq. ft.
$734,999Active5 beds 4 baths3,770 sq. ft.5520 Bear Claw Court, Hoffman Estates, IL 60192
MLS# 12430022Listed by: HOMESMART CONNECT LLC

