4671 N Sapphire Drive, Hoffman Estates, IL 60192
Local realty services provided by:Better Homes and Gardens Real Estate Connections
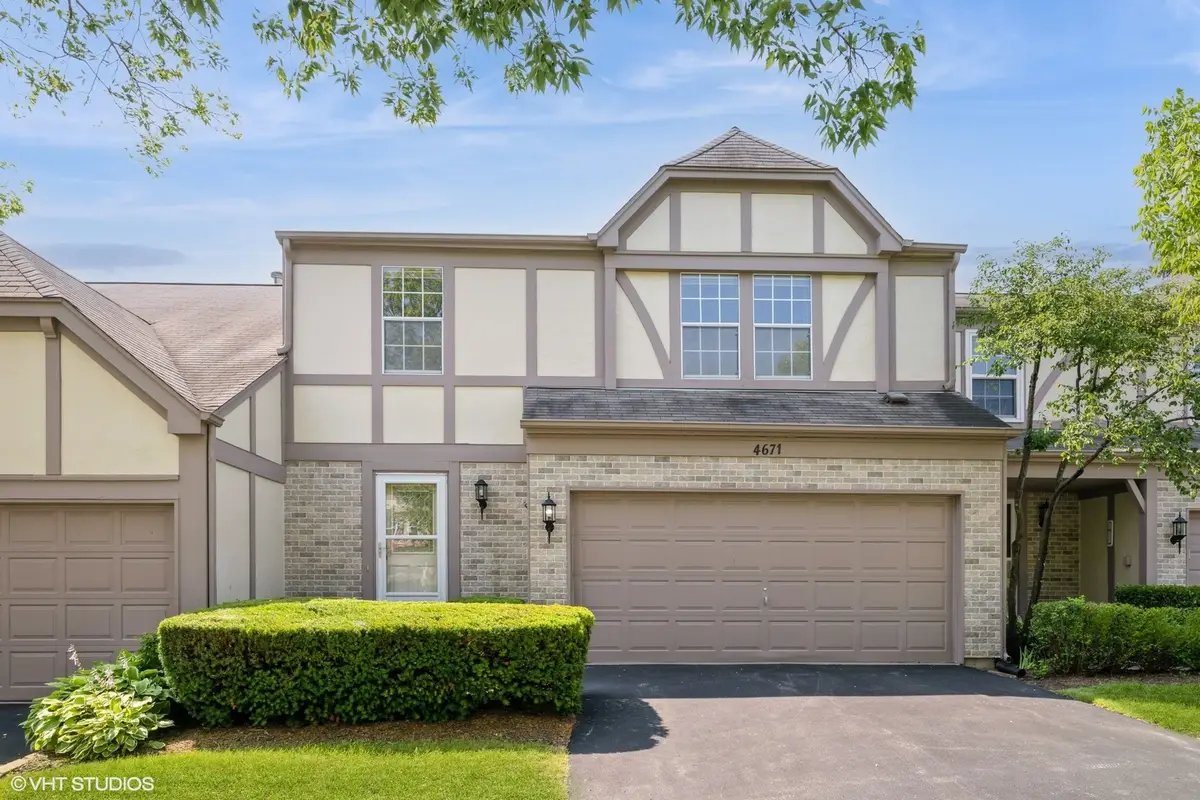
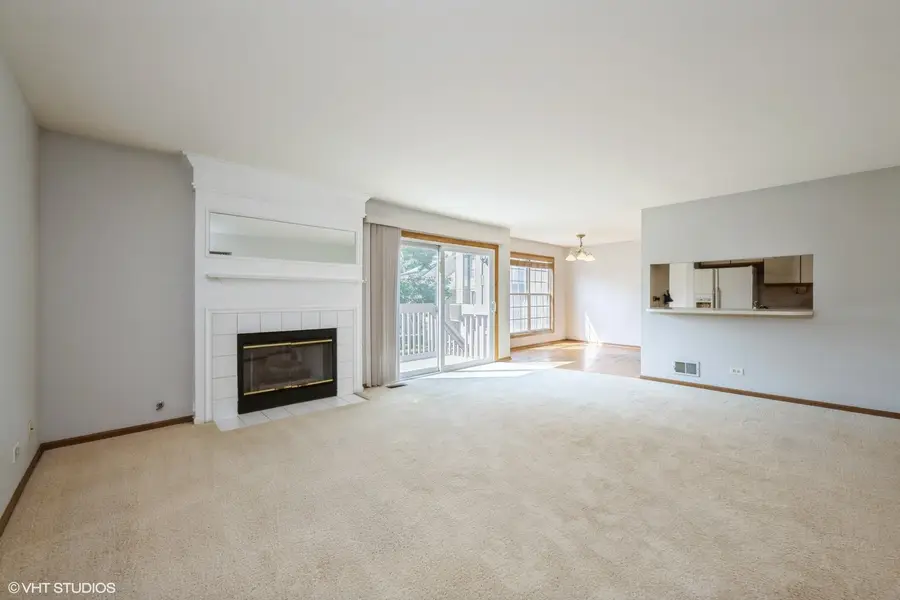
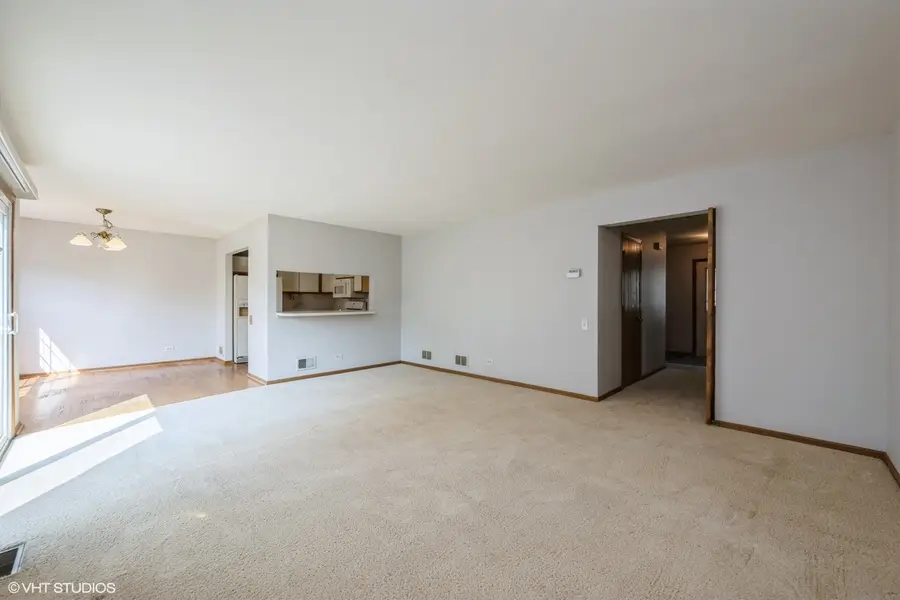
4671 N Sapphire Drive,Hoffman Estates, IL 60192
$369,000
- 3 Beds
- 3 Baths
- 1,600 sq. ft.
- Townhouse
- Pending
Listed by:janine sasso
Office:coldwell banker realty
MLS#:12429254
Source:MLSNI
Price summary
- Price:$369,000
- Price per sq. ft.:$230.63
- Monthly HOA dues:$293
About this home
Rare Find in the Highly Sought-After Castleford Subdivision! This spacious and well-maintained home offers the perfect blend of comfort, functionality, and location. Featuring 3 generously sized upstairs bedrooms, including a luxurious primary suite with a private full bathroom and a extensive walk-in closet, this home checks all the boxes. Enjoy the convenience of upstairs laundry, 2.5 bathrooms, and a 2-car garage. The open-concept main level seamlessly connects the living, dining, and kitchen areas, offering plenty of space for entertaining. A cozy gas fireplace adds warmth and charm to the living room. The full walk-out finished basement provides even more living space-perfect for a home office, recreation room, or guest area. Located in the award-winning Palatine District 15 elementary schools and Fremd High School (District 211). Just blocks from shopping, and only minutes to train stations, park district amenities, and expressways. Don't miss this rare opportunity in Castleford-schedule your showing today!
Contact an agent
Home facts
- Year built:1988
- Listing Id #:12429254
- Added:20 day(s) ago
- Updated:August 13, 2025 at 07:45 AM
Rooms and interior
- Bedrooms:3
- Total bathrooms:3
- Full bathrooms:2
- Half bathrooms:1
- Living area:1,600 sq. ft.
Heating and cooling
- Cooling:Central Air
- Heating:Forced Air, Natural Gas
Structure and exterior
- Roof:Asphalt
- Year built:1988
- Building area:1,600 sq. ft.
Schools
- High school:Wm Fremd High School
- Middle school:Thomas Jefferson Middle School
- Elementary school:Frank C Whiteley Elementary Scho
Utilities
- Water:Public
- Sewer:Public Sewer
Finances and disclosures
- Price:$369,000
- Price per sq. ft.:$230.63
- Tax amount:$2,275 (2023)
New listings near 4671 N Sapphire Drive
- Open Sun, 10am to 12pmNew
 $425,000Active3 beds 2 baths1,600 sq. ft.
$425,000Active3 beds 2 baths1,600 sq. ft.5110 Chambers Drive, Hoffman Estates, IL 60010
MLS# 12430324Listed by: BAIRD & WARNER - New
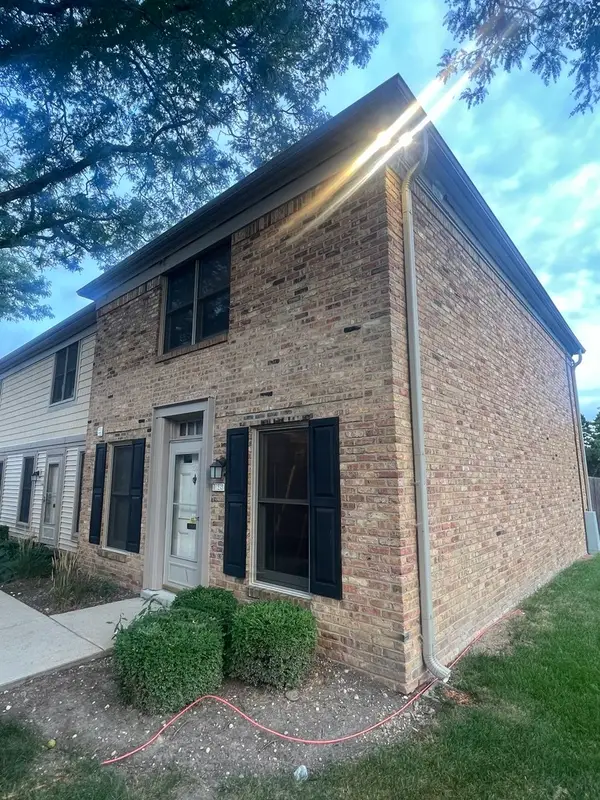 $225,000Active3 beds 3 baths1,100 sq. ft.
$225,000Active3 beds 3 baths1,100 sq. ft.1845 Bristol Walk Avenue, Hoffman Estates, IL 60169
MLS# 12444994Listed by: BAIRD & WARNER - Open Sat, 12 to 3pmNew
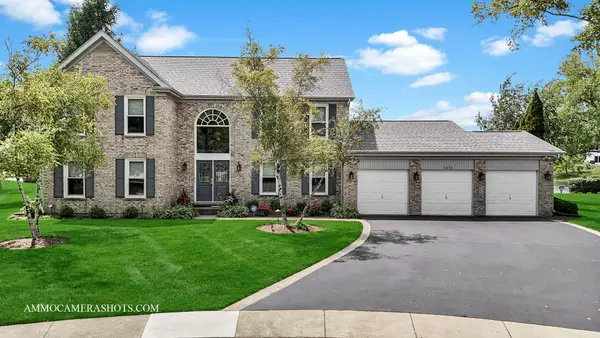 $849,900Active4 beds 3 baths3,323 sq. ft.
$849,900Active4 beds 3 baths3,323 sq. ft.5070 Thornbark Drive, Hoffman Estates, IL 60010
MLS# 12443552Listed by: @PROPERTIES CHRISTIE'S INTERNATIONAL REAL ESTATE - Open Sat, 11am to 1pmNew
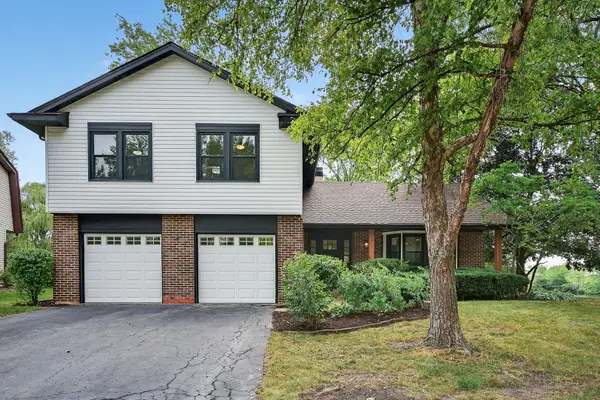 $629,900Active4 beds 3 baths2,510 sq. ft.
$629,900Active4 beds 3 baths2,510 sq. ft.3961 Whispering Trails Drive, Hoffman Estates, IL 60192
MLS# 12445055Listed by: REDFIN CORPORATION - New
 $545,000Active5 beds 3 baths2,930 sq. ft.
$545,000Active5 beds 3 baths2,930 sq. ft.2079 E Parkview Circle, Hoffman Estates, IL 60169
MLS# 12443711Listed by: YOUR HOUSE REALTY - New
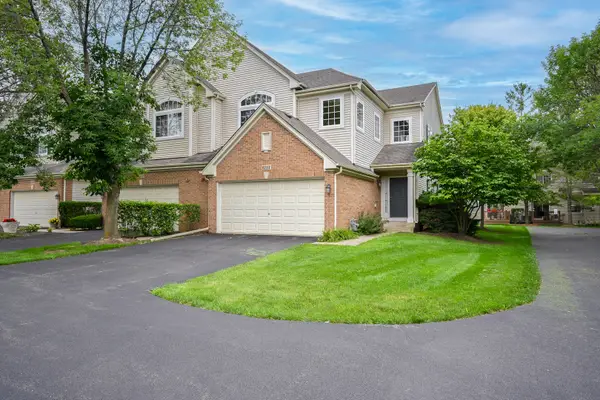 $389,000Active3 beds 3 baths
$389,000Active3 beds 3 baths6113 Halloran Lane, Hoffman Estates, IL 60192
MLS# 12429290Listed by: RE/MAX SUBURBAN - New
 $225,000Active2 beds 2 baths1,000 sq. ft.
$225,000Active2 beds 2 baths1,000 sq. ft.1964 Kenilworth Circle #F, Hoffman Estates, IL 60169
MLS# 12436454Listed by: MUSTAFA E DADA - New
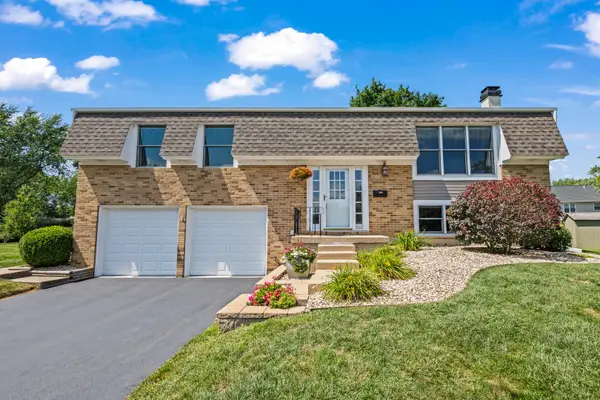 $469,900Active4 beds 2 baths1,900 sq. ft.
$469,900Active4 beds 2 baths1,900 sq. ft.3960 Colony Court, Hoffman Estates, IL 60192
MLS# 12442083Listed by: COLDWELL BANKER REALTY - New
 $479,900Active3 beds 2 baths1,687 sq. ft.
$479,900Active3 beds 2 baths1,687 sq. ft.5190 Chambers Drive, Hoffman Estates, IL 60010
MLS# 12413982Listed by: BEN & HELLER REALTY LLC - New
 $734,999Active5 beds 4 baths3,770 sq. ft.
$734,999Active5 beds 4 baths3,770 sq. ft.5520 Bear Claw Court, Hoffman Estates, IL 60192
MLS# 12430022Listed by: HOMESMART CONNECT LLC

