13542 S Erin Drive, Homer Glen, IL 60491
Local realty services provided by:Better Homes and Gardens Real Estate Star Homes
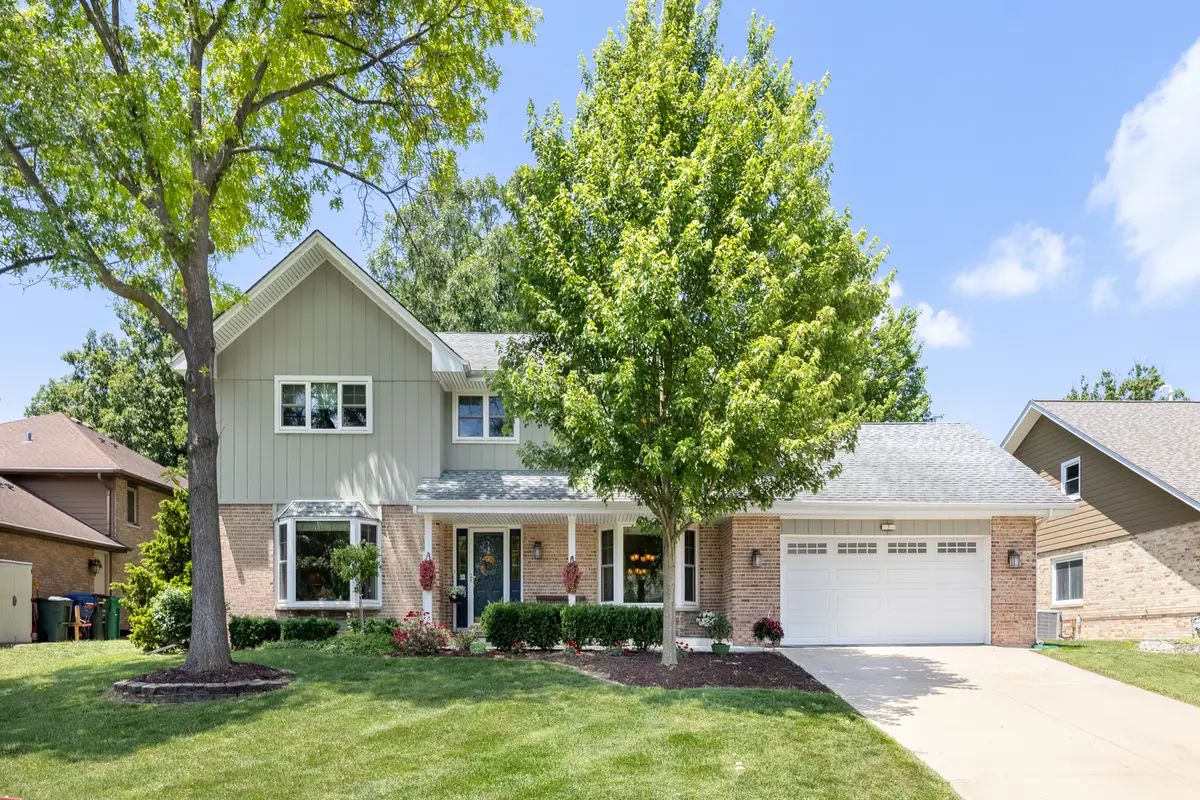

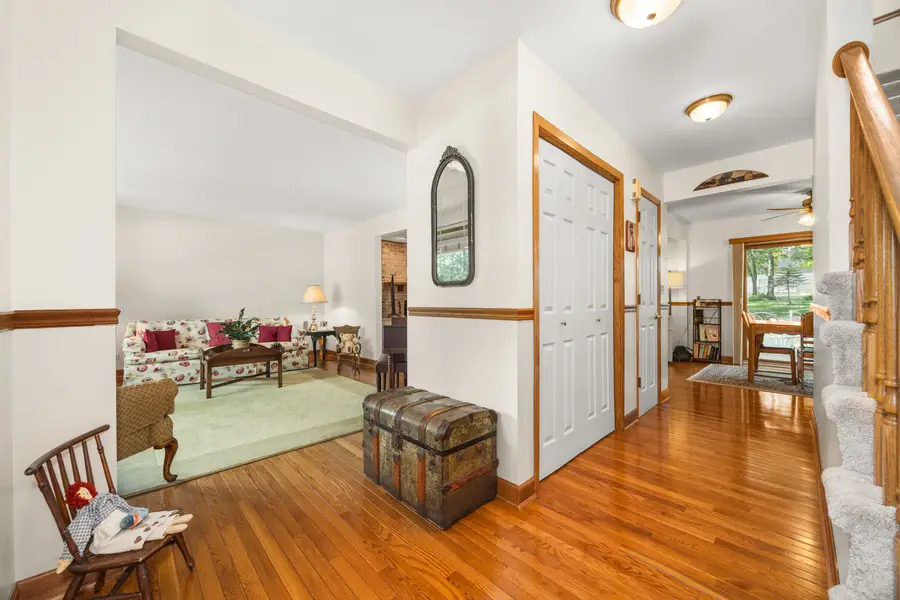
13542 S Erin Drive,Homer Glen, IL 60491
$529,000
- 4 Beds
- 3 Baths
- 2,411 sq. ft.
- Single family
- Pending
Listed by:christopher hackett
Office:slack realty group
MLS#:12397704
Source:MLSNI
Price summary
- Price:$529,000
- Price per sq. ft.:$219.41
About this home
Here's your chance to be just the second owner of this lovingly maintained two-story home in the ever-so-quiet Erin Hills subdivision. These original owners have upkept this house for the last 38 years and have made many upgrades to the property - including windows (2017), gutters and downspouts (2018), HVAC (2020), rebuilt deck (2020) that was stained/recoated (2024), all new Kitchenaid appliances (2021), exterior of home painted (2021), garage floor epoxied (2024), new backyard landscaping (2024), sump pump (2025). All three bathrooms have been renovated over the last few years. House has four generously sized bedrooms upstairs. Main level laundry room is massive and makes for a great mudroom! FULL basement provides ample storage opportunities! Gas starter, wood burning fireplace in family room. Neighborhood park is a five minute walk away, or create your own park in your huge backyard! The best part of this property is that there is NO HOA here! Fence in your yard, add a pool or a shed - endless opportunities! Subdivision does not connect to any other, so there's no through traffic here. Very quiet, very peaceful! Call your favorite Realtor today before this opportunity passes you by!
Contact an agent
Home facts
- Year built:1987
- Listing Id #:12397704
- Added:47 day(s) ago
- Updated:August 13, 2025 at 07:45 AM
Rooms and interior
- Bedrooms:4
- Total bathrooms:3
- Full bathrooms:2
- Half bathrooms:1
- Living area:2,411 sq. ft.
Heating and cooling
- Cooling:Central Air
- Heating:Forced Air, Natural Gas
Structure and exterior
- Roof:Asphalt
- Year built:1987
- Building area:2,411 sq. ft.
- Lot area:0.29 Acres
Schools
- High school:Lockport Township High School
- Middle school:Oak Prairie Junior High School
- Elementary school:Reed Elementary School
Utilities
- Water:Lake Michigan
- Sewer:Public Sewer
Finances and disclosures
- Price:$529,000
- Price per sq. ft.:$219.41
- Tax amount:$8,445 (2024)
New listings near 13542 S Erin Drive
- New
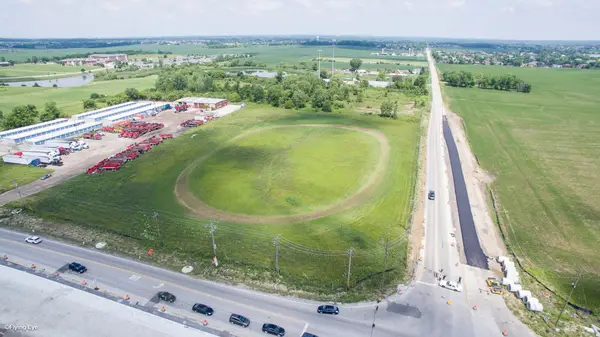 $2,999,999Active5.59 Acres
$2,999,999Active5.59 Acres0 NW 159th/parker Street, Homer Glen, IL 60491
MLS# 12445910Listed by: COLDWELL BANKER REAL ESTATE GROUP - New
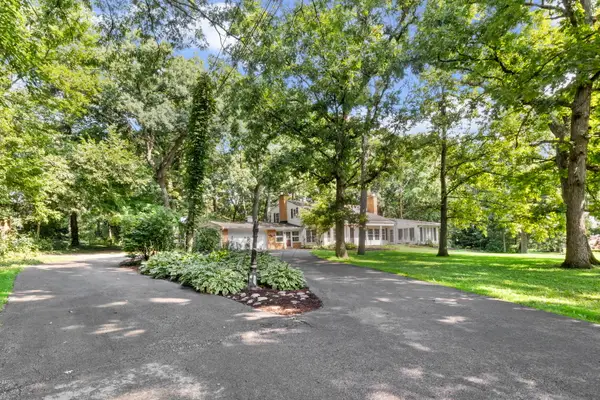 $499,000Active4 beds 4 baths2,894 sq. ft.
$499,000Active4 beds 4 baths2,894 sq. ft.12222 Rambling Road, Homer Glen, IL 60491
MLS# 12429775Listed by: VILLAGE REALTY, INC. - Open Sun, 1 to 3pmNew
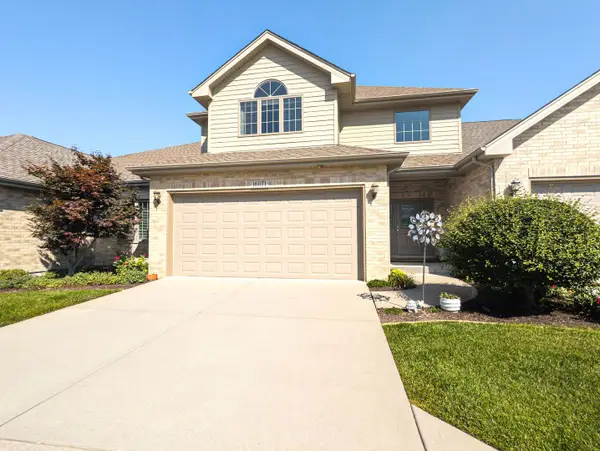 $485,000Active3 beds 3 baths2,732 sq. ft.
$485,000Active3 beds 3 baths2,732 sq. ft.16071 Alissa Court, Homer Glen, IL 60491
MLS# 12444758Listed by: OAK LEAF REALTY - Open Sat, 12 to 2pmNew
 $499,000Active5 beds 3 baths3,211 sq. ft.
$499,000Active5 beds 3 baths3,211 sq. ft.15564 S Willow Court, Homer Glen, IL 60491
MLS# 12444302Listed by: UNITED REAL ESTATE ELITE - New
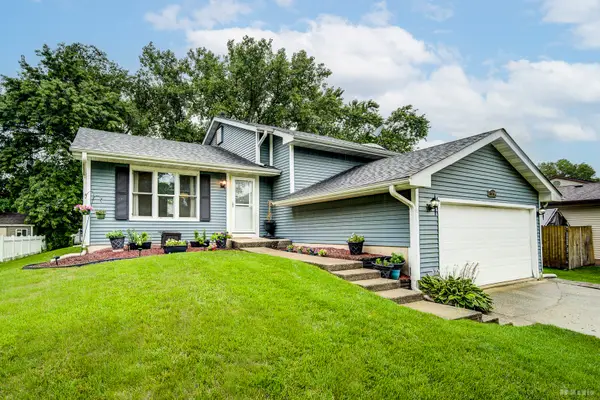 $409,000Active4 beds 2 baths1,700 sq. ft.
$409,000Active4 beds 2 baths1,700 sq. ft.13734 W Birchwood Drive, Homer Glen, IL 60491
MLS# 12436724Listed by: HARTHSIDE REALTORS, INC.  $759,800Active5 beds 4 baths3,048 sq. ft.
$759,800Active5 beds 4 baths3,048 sq. ft.14761 S Marilynn Lane, Homer Glen, IL 60491
MLS# 12436172Listed by: VILLAGE REALTY, INC.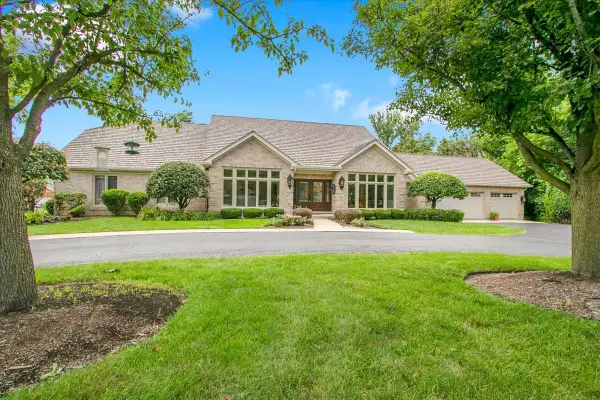 $774,900Active3 beds 4 baths3,066 sq. ft.
$774,900Active3 beds 4 baths3,066 sq. ft.16762 S Deer Path Drive, Homer Glen, IL 60491
MLS# 12432231Listed by: JOHN GREENE, REALTOR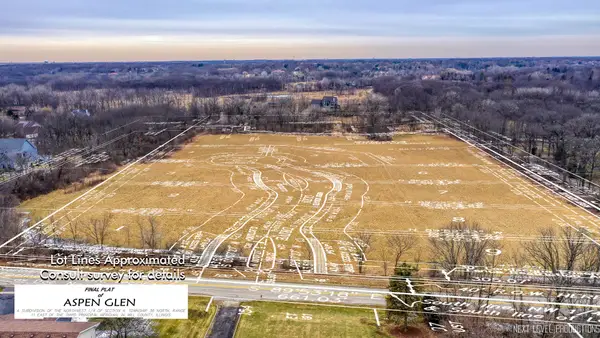 $1,300,000Active-- beds -- baths
$1,300,000Active-- beds -- baths14840 W 139th Street, Homer Glen, IL 60491
MLS# 12433637Listed by: COLDWELL BANKER REAL ESTATE GROUP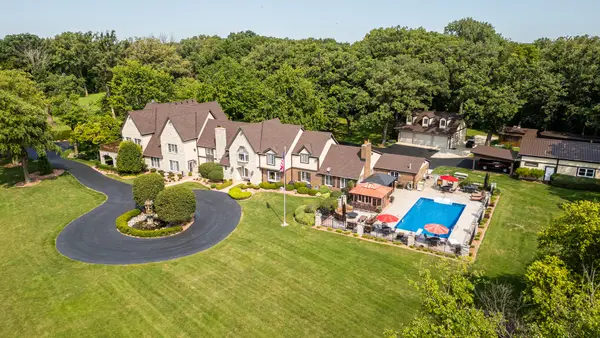 $2,999,999Active4 beds 5 baths10,019 sq. ft.
$2,999,999Active4 beds 5 baths10,019 sq. ft.15100 W 159th Street, Homer Glen, IL 60491
MLS# 12129839Listed by: COLDWELL BANKER REAL ESTATE GROUP $399,900Pending3 beds 2 baths1,900 sq. ft.
$399,900Pending3 beds 2 baths1,900 sq. ft.14426 Mallard Drive, Homer Glen, IL 60491
MLS# 12427392Listed by: WIRTZ REAL ESTATE GROUP INC.
