14017 S Belmont Drive, Homer Glen, IL 60491
Local realty services provided by:Better Homes and Gardens Real Estate Connections
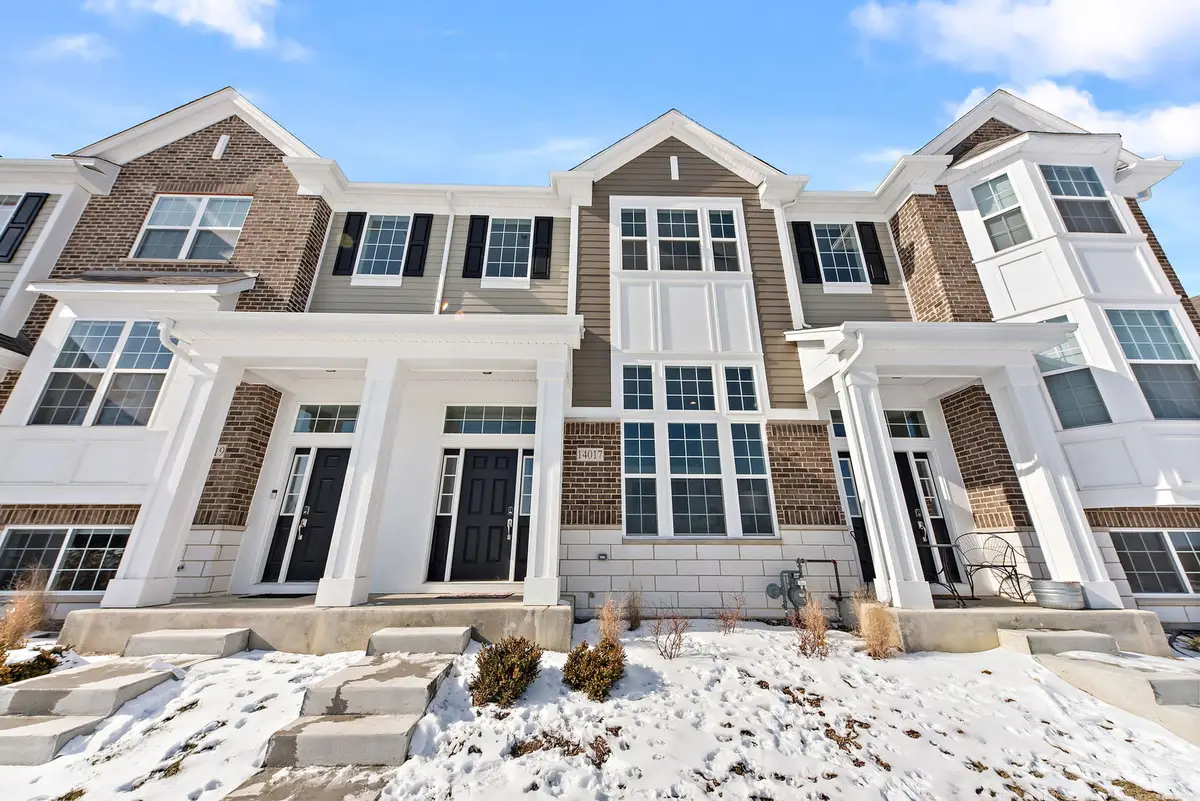
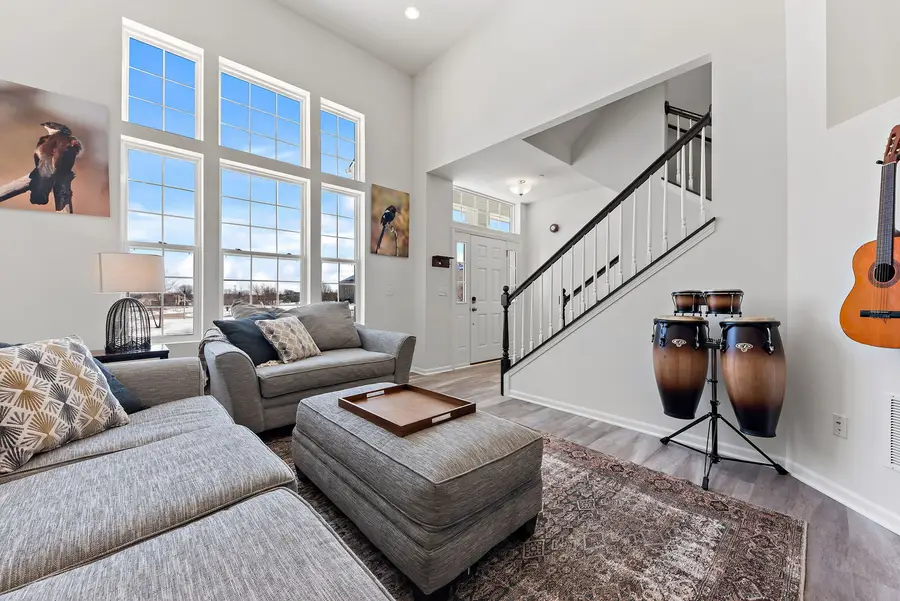
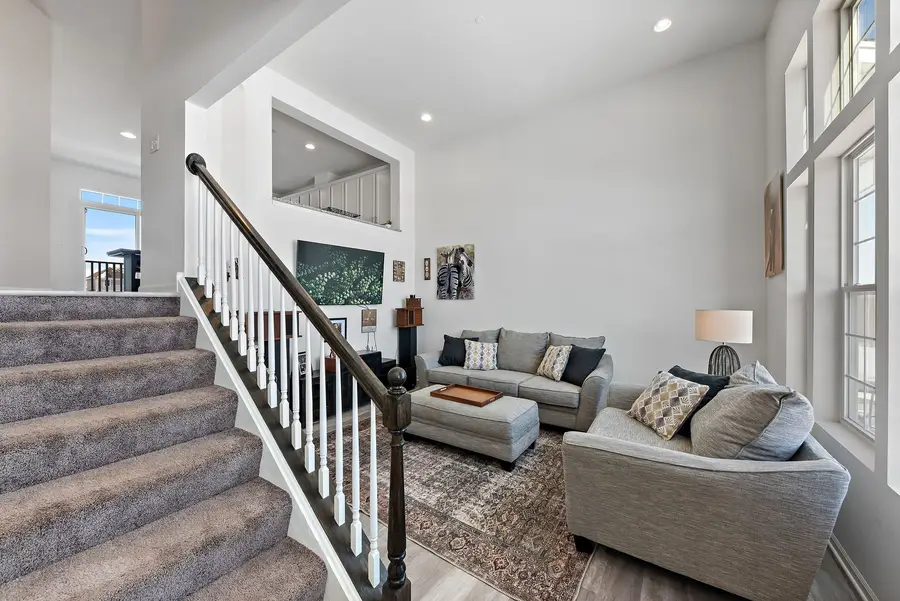
14017 S Belmont Drive,Homer Glen, IL 60491
$365,000
- 2 Beds
- 3 Baths
- 1,572 sq. ft.
- Townhouse
- Active
Listed by:pamela urbanowicz
Office:fulton grace realty
MLS#:12433298
Source:MLSNI
Price summary
- Price:$365,000
- Price per sq. ft.:$232.19
- Monthly HOA dues:$287
About this home
Welcome to this 3-level, 2 bed, 2.5 bath townhome located in a newer subdivision. Upon entry to this home you will see a large great room with 2 story ceilings and large windows that overlook unobstructed views of a pond. The open kitchen features 36" white cabinets with soft close drawers, granite counters, stainless steel appliances, island, pantry, and access to the balcony. Large in-unit laundry room was just customized with white cabinets and a brand new sink. Upstairs you will find a large primary bedroom with ensuite bathroom, double sinks, shower and plenty of closet space. Master closet was upgraded with made-to-order shelving. The second bedroom also features its own ensuite bathroom and large closet. A 2 car heated garage had epoxy flooring installed in the past 6 months. There is nothing to do but move in and enjoy this view.
Contact an agent
Home facts
- Year built:2020
- Listing Id #:12433298
- Added:858 day(s) ago
- Updated:August 13, 2025 at 10:47 AM
Rooms and interior
- Bedrooms:2
- Total bathrooms:3
- Full bathrooms:2
- Half bathrooms:1
- Living area:1,572 sq. ft.
Heating and cooling
- Cooling:Central Air
- Heating:Natural Gas
Structure and exterior
- Year built:2020
- Building area:1,572 sq. ft.
Schools
- High school:Lockport Township High School
- Middle school:Hadley Middle School
- Elementary school:Goodings Grove School
Utilities
- Water:Lake Michigan
Finances and disclosures
- Price:$365,000
- Price per sq. ft.:$232.19
- Tax amount:$7,945 (2023)
New listings near 14017 S Belmont Drive
- New
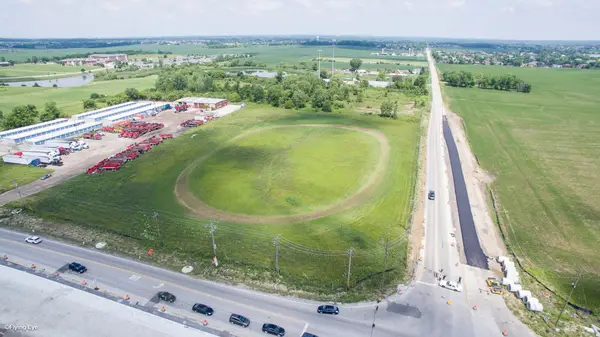 $2,999,999Active5.59 Acres
$2,999,999Active5.59 Acres0 NW 159th/parker Street, Homer Glen, IL 60491
MLS# 12445910Listed by: COLDWELL BANKER REAL ESTATE GROUP - New
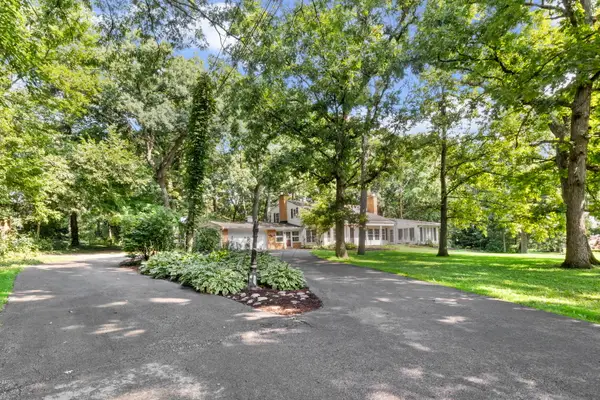 $499,000Active4 beds 4 baths2,894 sq. ft.
$499,000Active4 beds 4 baths2,894 sq. ft.12222 Rambling Road, Homer Glen, IL 60491
MLS# 12429775Listed by: VILLAGE REALTY, INC. - Open Sun, 1 to 3pmNew
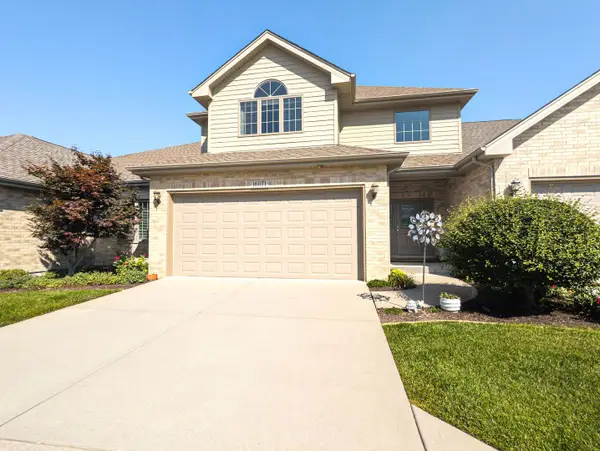 $485,000Active3 beds 3 baths2,732 sq. ft.
$485,000Active3 beds 3 baths2,732 sq. ft.16071 Alissa Court, Homer Glen, IL 60491
MLS# 12444758Listed by: OAK LEAF REALTY - Open Sat, 12 to 2pmNew
 $499,000Active5 beds 3 baths3,211 sq. ft.
$499,000Active5 beds 3 baths3,211 sq. ft.15564 S Willow Court, Homer Glen, IL 60491
MLS# 12444302Listed by: UNITED REAL ESTATE ELITE - New
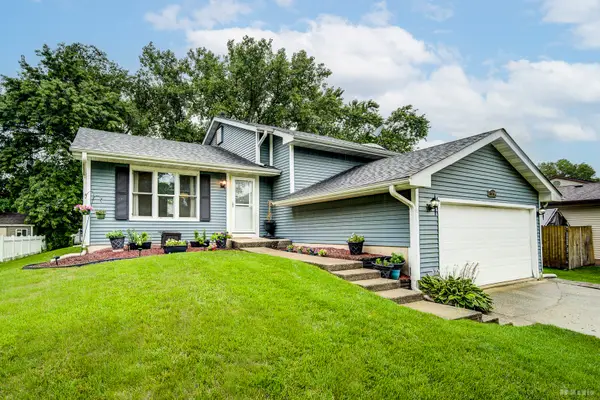 $409,000Active4 beds 2 baths1,700 sq. ft.
$409,000Active4 beds 2 baths1,700 sq. ft.13734 W Birchwood Drive, Homer Glen, IL 60491
MLS# 12436724Listed by: HARTHSIDE REALTORS, INC.  $759,800Active5 beds 4 baths3,048 sq. ft.
$759,800Active5 beds 4 baths3,048 sq. ft.14761 S Marilynn Lane, Homer Glen, IL 60491
MLS# 12436172Listed by: VILLAGE REALTY, INC.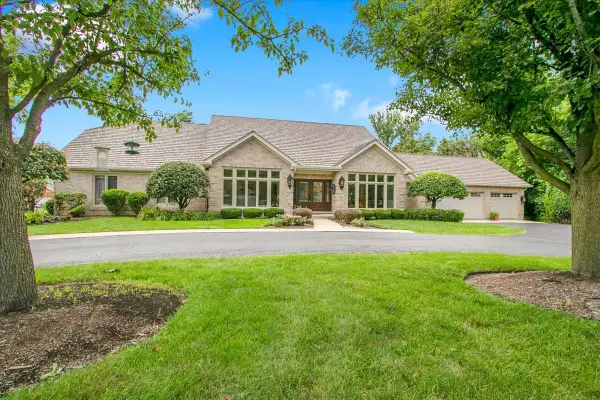 $774,900Active3 beds 4 baths3,066 sq. ft.
$774,900Active3 beds 4 baths3,066 sq. ft.16762 S Deer Path Drive, Homer Glen, IL 60491
MLS# 12432231Listed by: JOHN GREENE, REALTOR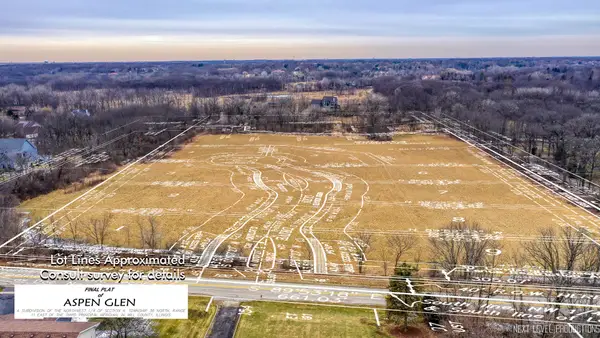 $1,300,000Active-- beds -- baths
$1,300,000Active-- beds -- baths14840 W 139th Street, Homer Glen, IL 60491
MLS# 12433637Listed by: COLDWELL BANKER REAL ESTATE GROUP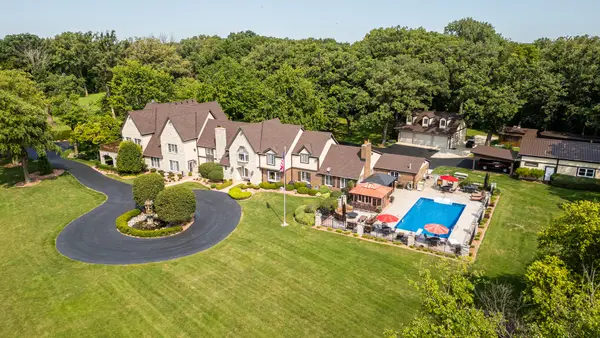 $2,999,999Active4 beds 5 baths10,019 sq. ft.
$2,999,999Active4 beds 5 baths10,019 sq. ft.15100 W 159th Street, Homer Glen, IL 60491
MLS# 12129839Listed by: COLDWELL BANKER REAL ESTATE GROUP $399,900Pending3 beds 2 baths1,900 sq. ft.
$399,900Pending3 beds 2 baths1,900 sq. ft.14426 Mallard Drive, Homer Glen, IL 60491
MLS# 12427392Listed by: WIRTZ REAL ESTATE GROUP INC.
