14130 Sheffield Drive #202, Homer Glen, IL 60491
Local realty services provided by:Better Homes and Gardens Real Estate Connections
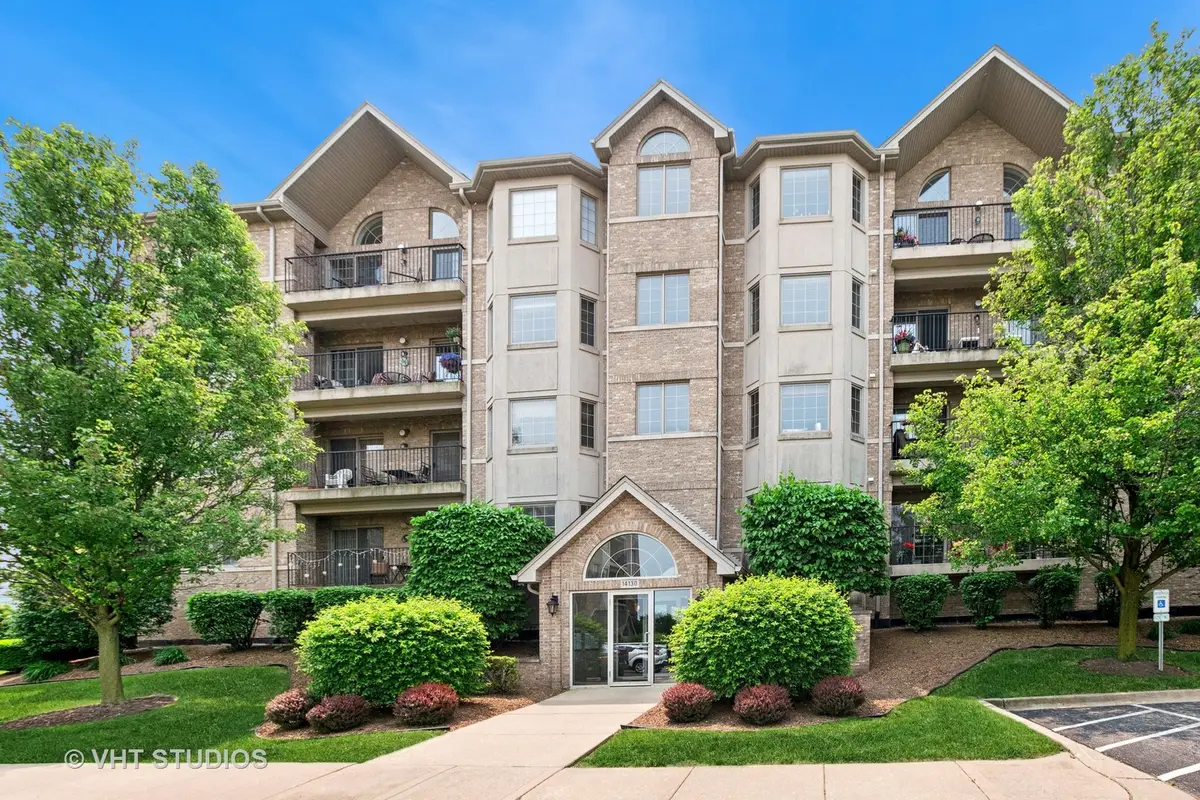
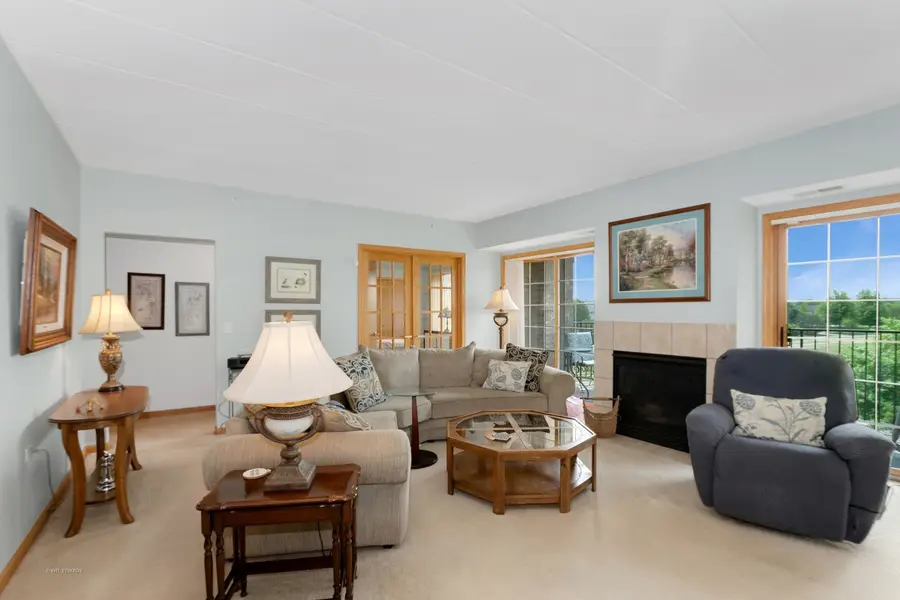
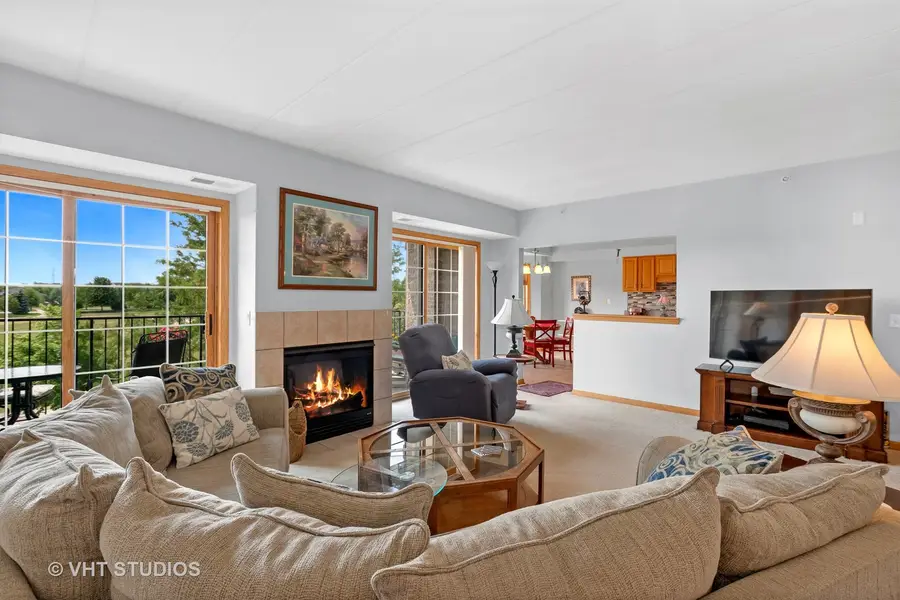
14130 Sheffield Drive #202,Homer Glen, IL 60491
$335,500
- 2 Beds
- 2 Baths
- 1,785 sq. ft.
- Condominium
- Pending
Listed by:kimberly katsenes
Office:@properties christie's international real estate
MLS#:12368358
Source:MLSNI
Price summary
- Price:$335,500
- Price per sq. ft.:$187.96
- Monthly HOA dues:$362
About this home
IT'S LIKE LIVING IN A LUX HOTEL SUITE & THE VIEWS ARE SWEET! BREATHTAKING, SWEEPING VIEWS FROM ALL ROOMS INCLUDING THE DOUBLE WIDE, DOUBLE FRENCH DOORS FLANKING IMPRESSIVE FIREPLACE~ OPEN TO EXPANSIVE OUTDOOR VERANDA WITH VIEWS AS FAR AS THE EYE CAN SEE...THE FRESH AIR AND SUNSHINE JUST FLOW INTO THE LIGHT-FILLED OPEN CONCEPT LAYOUT, GREAT FOR ENTERTAINING. NICE SIZE KITCHEN WITH TONS OF CABINETS W/GRANITE COUNTERTOPS IS OPEN TO LARGE BREAKFAST ROOM, GRAND LIVING ROOM & FORMAL DINING ROOM W/ DETAILED SCULPTED CEILING. BEDROOMS ARE GOOD SIZE AND THE PRIMARY BED & BATH SUITE ARE GRAND W/SEPARATE SHOWER & JACUZZI JETTED TUB +GOOD SIZE WALK-IN CLOSET. CONVENIENT IN-UNIT LAUNDRY ROOM IS RIGHT OFF MAIN ENTRY. THIS LOVELY 2ND FLOOR HOME LIVES LARGE & REVEALS TRUE STYLE & ELEGANCE AT EVERY CORNER. FLEX-CORE UNIT HAS SPRINKLER SYSTEM +SAFETY HARD WIRE TO VILLAGE FIRE/POLICE SERVICES. EZ ACCESS ELEVATOR BUILDING WITH SECURE UNDERGROUND HEATED GARAGE +MAIN LEVEL STORAGE & MORE. LOVELY WOODED GROUNDS WITH WALKING & BIKE PATH SURROUNDING ...SUPREME LOCATION EZ ACCESS I355/55/SHOPPING /RESTAURANTS/ LOW TAXES...A MUST SEE!
Contact an agent
Home facts
- Year built:2006
- Listing Id #:12368358
- Added:72 day(s) ago
- Updated:August 13, 2025 at 07:45 AM
Rooms and interior
- Bedrooms:2
- Total bathrooms:2
- Full bathrooms:2
- Living area:1,785 sq. ft.
Heating and cooling
- Cooling:Central Air
- Heating:Forced Air, Natural Gas
Structure and exterior
- Roof:Asphalt
- Year built:2006
- Building area:1,785 sq. ft.
Utilities
- Water:Public
- Sewer:Public Sewer
Finances and disclosures
- Price:$335,500
- Price per sq. ft.:$187.96
- Tax amount:$5,630 (2023)
New listings near 14130 Sheffield Drive #202
- New
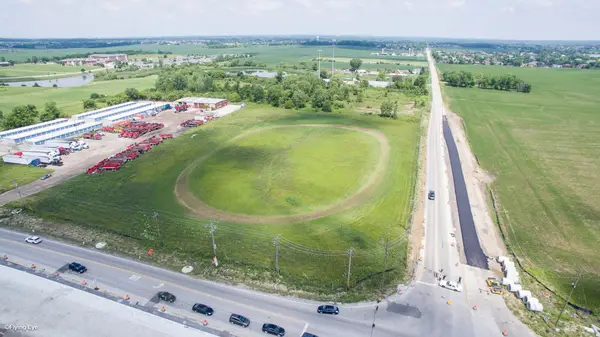 $2,999,999Active5.59 Acres
$2,999,999Active5.59 Acres0 NW 159th/parker Street, Homer Glen, IL 60491
MLS# 12445910Listed by: COLDWELL BANKER REAL ESTATE GROUP - New
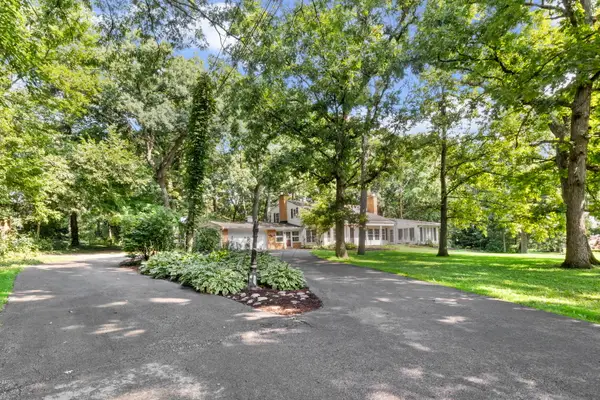 $499,000Active4 beds 4 baths2,894 sq. ft.
$499,000Active4 beds 4 baths2,894 sq. ft.12222 Rambling Road, Homer Glen, IL 60491
MLS# 12429775Listed by: VILLAGE REALTY, INC. - Open Sun, 1 to 3pmNew
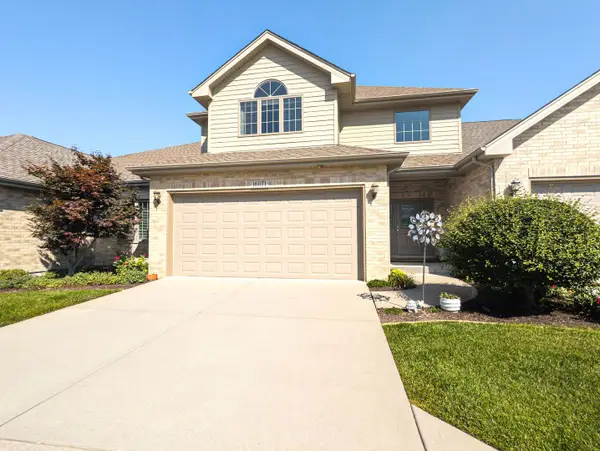 $485,000Active3 beds 3 baths2,732 sq. ft.
$485,000Active3 beds 3 baths2,732 sq. ft.16071 Alissa Court, Homer Glen, IL 60491
MLS# 12444758Listed by: OAK LEAF REALTY - Open Sat, 12 to 2pmNew
 $499,000Active5 beds 3 baths3,211 sq. ft.
$499,000Active5 beds 3 baths3,211 sq. ft.15564 S Willow Court, Homer Glen, IL 60491
MLS# 12444302Listed by: UNITED REAL ESTATE ELITE - New
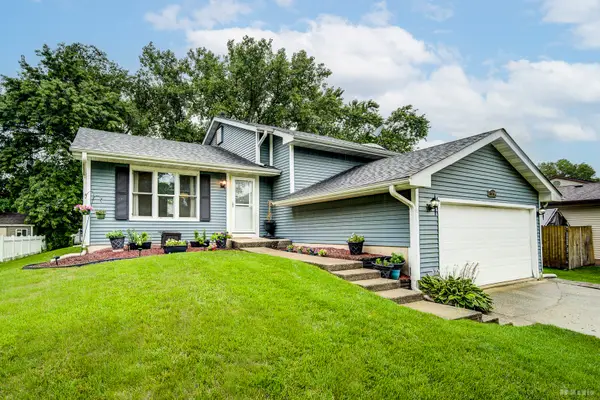 $409,000Active4 beds 2 baths1,700 sq. ft.
$409,000Active4 beds 2 baths1,700 sq. ft.13734 W Birchwood Drive, Homer Glen, IL 60491
MLS# 12436724Listed by: HARTHSIDE REALTORS, INC.  $759,800Active5 beds 4 baths3,048 sq. ft.
$759,800Active5 beds 4 baths3,048 sq. ft.14761 S Marilynn Lane, Homer Glen, IL 60491
MLS# 12436172Listed by: VILLAGE REALTY, INC.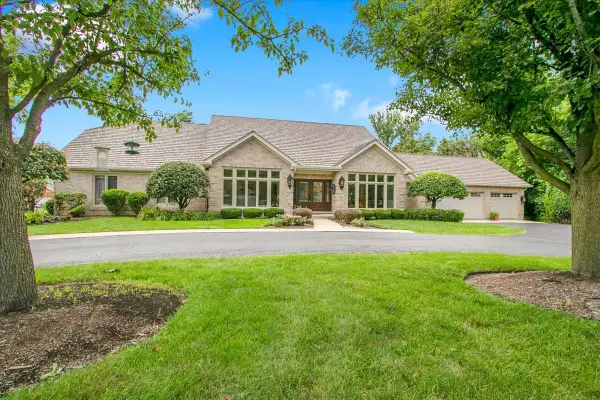 $774,900Active3 beds 4 baths3,066 sq. ft.
$774,900Active3 beds 4 baths3,066 sq. ft.16762 S Deer Path Drive, Homer Glen, IL 60491
MLS# 12432231Listed by: JOHN GREENE, REALTOR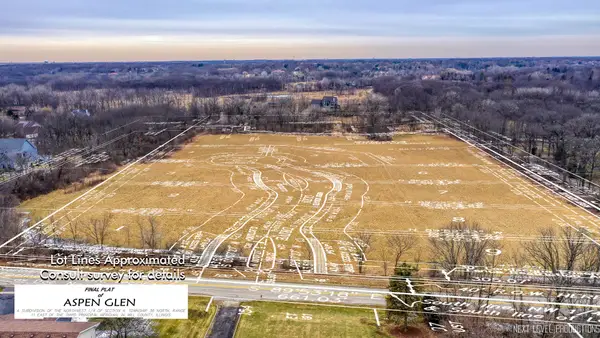 $1,300,000Active-- beds -- baths
$1,300,000Active-- beds -- baths14840 W 139th Street, Homer Glen, IL 60491
MLS# 12433637Listed by: COLDWELL BANKER REAL ESTATE GROUP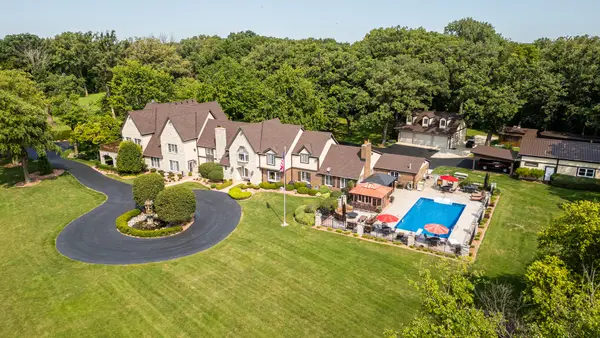 $2,999,999Active4 beds 5 baths10,019 sq. ft.
$2,999,999Active4 beds 5 baths10,019 sq. ft.15100 W 159th Street, Homer Glen, IL 60491
MLS# 12129839Listed by: COLDWELL BANKER REAL ESTATE GROUP $399,900Pending3 beds 2 baths1,900 sq. ft.
$399,900Pending3 beds 2 baths1,900 sq. ft.14426 Mallard Drive, Homer Glen, IL 60491
MLS# 12427392Listed by: WIRTZ REAL ESTATE GROUP INC.
