14441 S Golden Oak Drive, Homer Glen, IL 60491
Local realty services provided by:Better Homes and Gardens Real Estate Connections
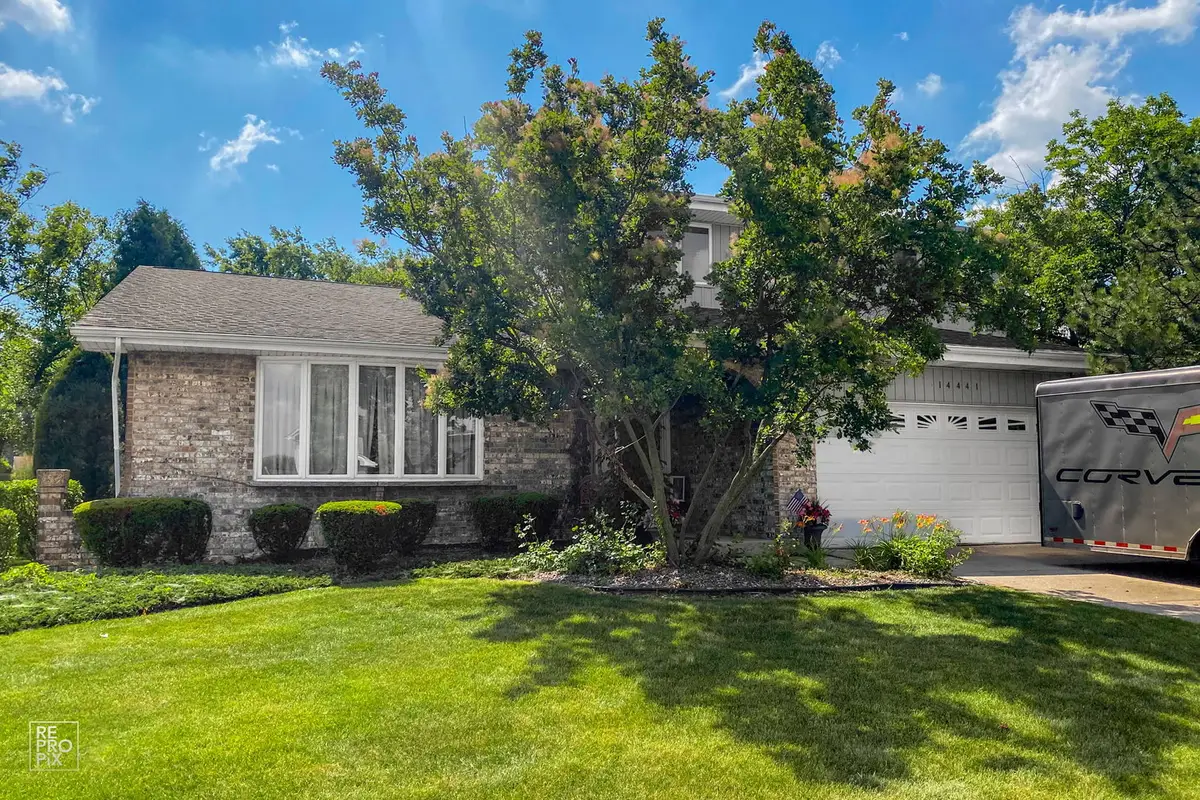
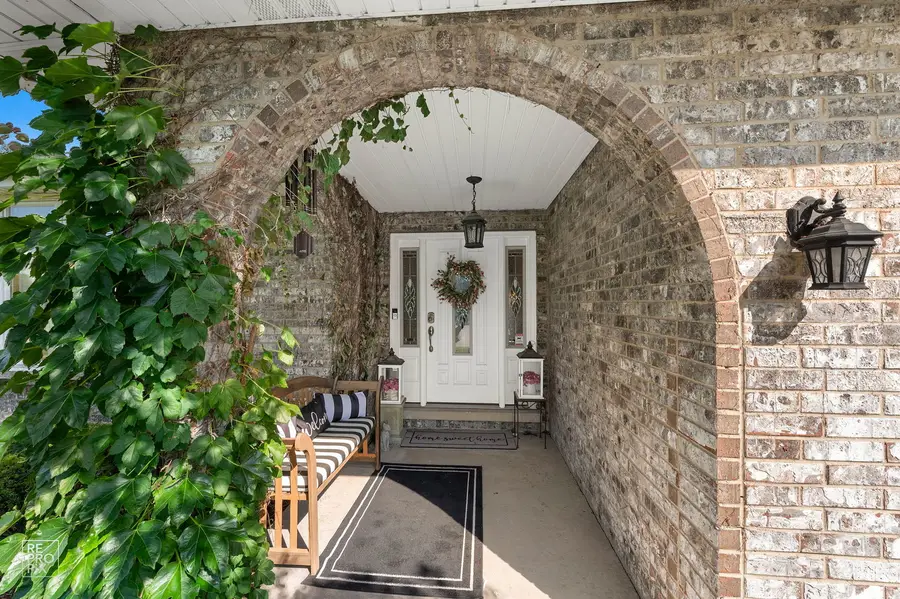
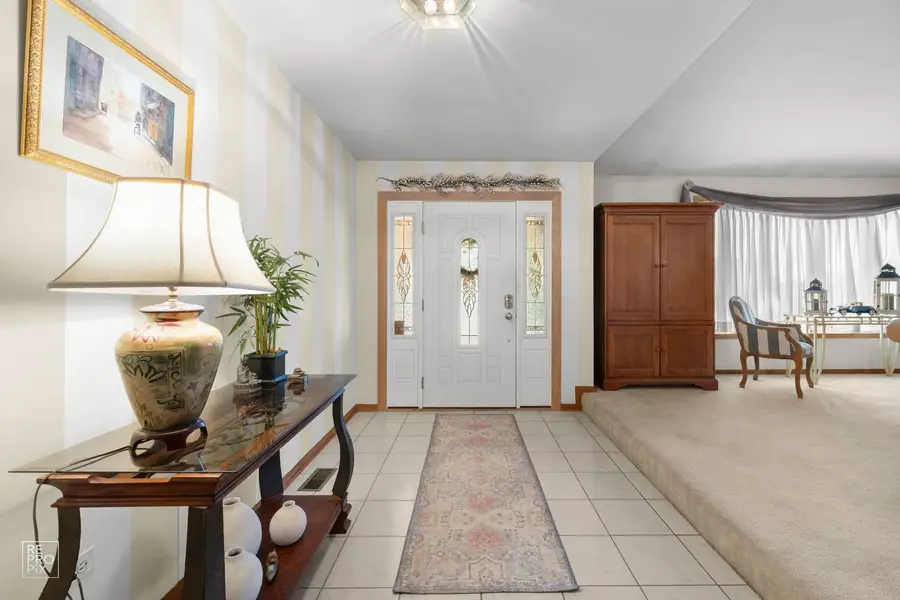
14441 S Golden Oak Drive,Homer Glen, IL 60491
$450,000
- 3 Beds
- 3 Baths
- 2,466 sq. ft.
- Single family
- Pending
Listed by:estera wilson
Office:rbc invest inc
MLS#:12411658
Source:MLSNI
Price summary
- Price:$450,000
- Price per sq. ft.:$182.48
About this home
Welcome to the lovely one-owner family home on a beautiful corner lot, offering a warm and inviting layout perfect for comfortable living and entertaining. Step into an open floor plan featuring soaring vaulted ceilings that create a spacious and airy feel throughout the main living area. The living room seamlessly flows into the dining area, leading into a kitchen complete with a cozy breakfast nook and sliding doors that open to a large deck-ideal for outdoor dining and relaxation. The main level also features a welcoming family room with a charming fireplace and another sliding door walk-out to the backyard patio, making indoor-outdoor living a breeze. Three generously sized bedrooms provide ample space for the whole family, while the lower level boasts a versatile recreation room perfect for a play area, media room, or home office. Situated on a corner lot, this home is surrounded by mature trees perfect for family gatherings and peaceful evenings!
Contact an agent
Home facts
- Year built:1988
- Listing Id #:12411658
- Added:37 day(s) ago
- Updated:August 13, 2025 at 07:39 AM
Rooms and interior
- Bedrooms:3
- Total bathrooms:3
- Full bathrooms:2
- Half bathrooms:1
- Living area:2,466 sq. ft.
Heating and cooling
- Cooling:Central Air
- Heating:Natural Gas
Structure and exterior
- Roof:Asphalt
- Year built:1988
- Building area:2,466 sq. ft.
- Lot area:0.36 Acres
Schools
- High school:Lockport Township High School
Utilities
- Water:Lake Michigan, Public
- Sewer:Public Sewer
Finances and disclosures
- Price:$450,000
- Price per sq. ft.:$182.48
- Tax amount:$8,961 (2024)
New listings near 14441 S Golden Oak Drive
- New
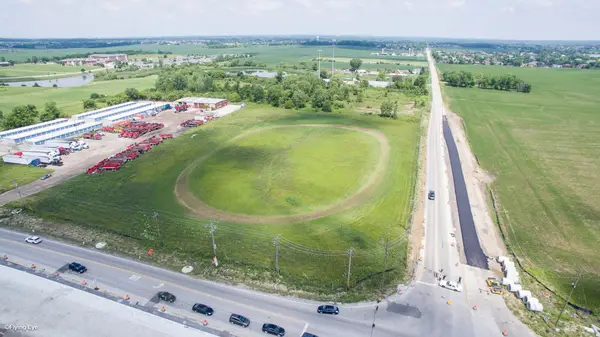 $2,999,999Active5.59 Acres
$2,999,999Active5.59 Acres0 NW 159th/parker Street, Homer Glen, IL 60491
MLS# 12445910Listed by: COLDWELL BANKER REAL ESTATE GROUP - New
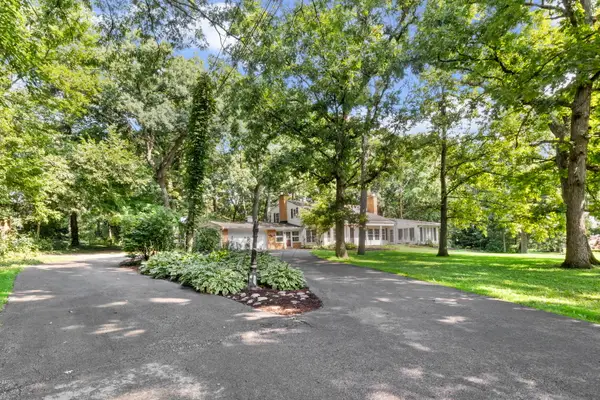 $499,000Active4 beds 4 baths2,894 sq. ft.
$499,000Active4 beds 4 baths2,894 sq. ft.12222 Rambling Road, Homer Glen, IL 60491
MLS# 12429775Listed by: VILLAGE REALTY, INC. - Open Sun, 1 to 3pmNew
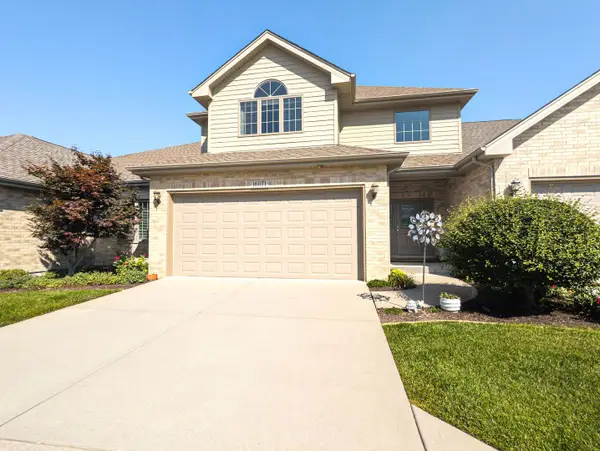 $485,000Active3 beds 3 baths2,732 sq. ft.
$485,000Active3 beds 3 baths2,732 sq. ft.16071 Alissa Court, Homer Glen, IL 60491
MLS# 12444758Listed by: OAK LEAF REALTY - Open Sat, 12 to 2pmNew
 $499,000Active5 beds 3 baths3,211 sq. ft.
$499,000Active5 beds 3 baths3,211 sq. ft.15564 S Willow Court, Homer Glen, IL 60491
MLS# 12444302Listed by: UNITED REAL ESTATE ELITE - New
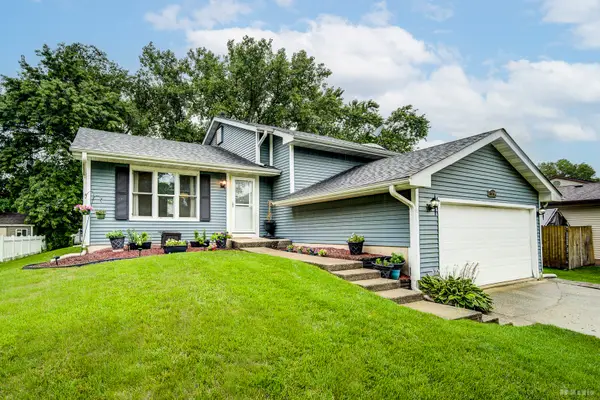 $409,000Active4 beds 2 baths1,700 sq. ft.
$409,000Active4 beds 2 baths1,700 sq. ft.13734 W Birchwood Drive, Homer Glen, IL 60491
MLS# 12436724Listed by: HARTHSIDE REALTORS, INC.  $759,800Active5 beds 4 baths3,048 sq. ft.
$759,800Active5 beds 4 baths3,048 sq. ft.14761 S Marilynn Lane, Homer Glen, IL 60491
MLS# 12436172Listed by: VILLAGE REALTY, INC.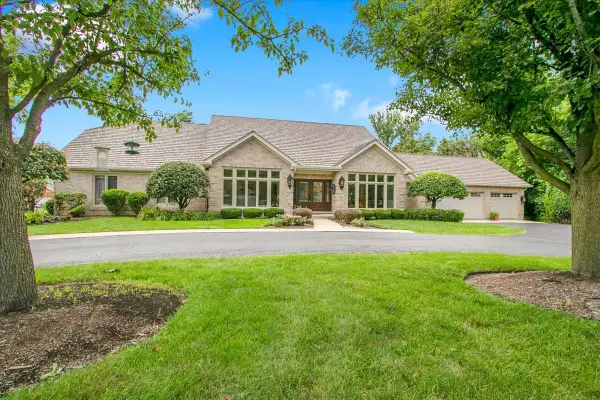 $774,900Active3 beds 4 baths3,066 sq. ft.
$774,900Active3 beds 4 baths3,066 sq. ft.16762 S Deer Path Drive, Homer Glen, IL 60491
MLS# 12432231Listed by: JOHN GREENE, REALTOR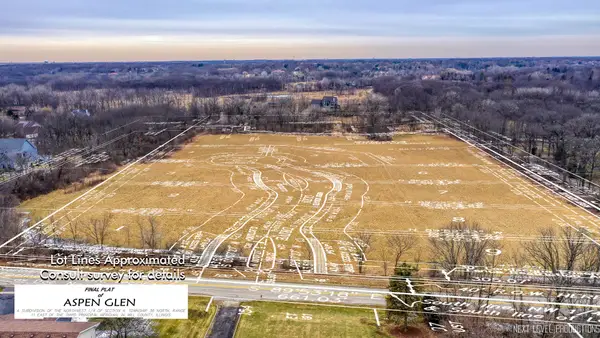 $1,300,000Active-- beds -- baths
$1,300,000Active-- beds -- baths14840 W 139th Street, Homer Glen, IL 60491
MLS# 12433637Listed by: COLDWELL BANKER REAL ESTATE GROUP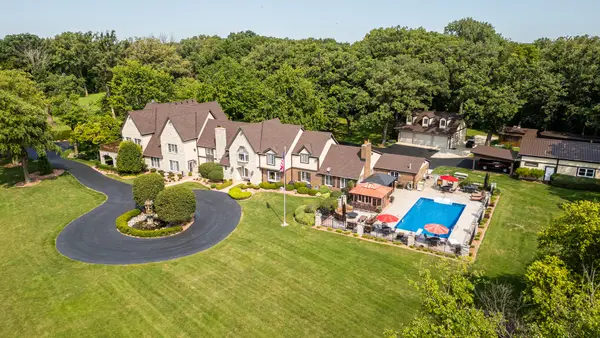 $2,999,999Active4 beds 5 baths10,019 sq. ft.
$2,999,999Active4 beds 5 baths10,019 sq. ft.15100 W 159th Street, Homer Glen, IL 60491
MLS# 12129839Listed by: COLDWELL BANKER REAL ESTATE GROUP $399,900Pending3 beds 2 baths1,900 sq. ft.
$399,900Pending3 beds 2 baths1,900 sq. ft.14426 Mallard Drive, Homer Glen, IL 60491
MLS# 12427392Listed by: WIRTZ REAL ESTATE GROUP INC.
