14562 S Hawthorne Court, Homer Glen, IL 60491
Local realty services provided by:Better Homes and Gardens Real Estate Connections
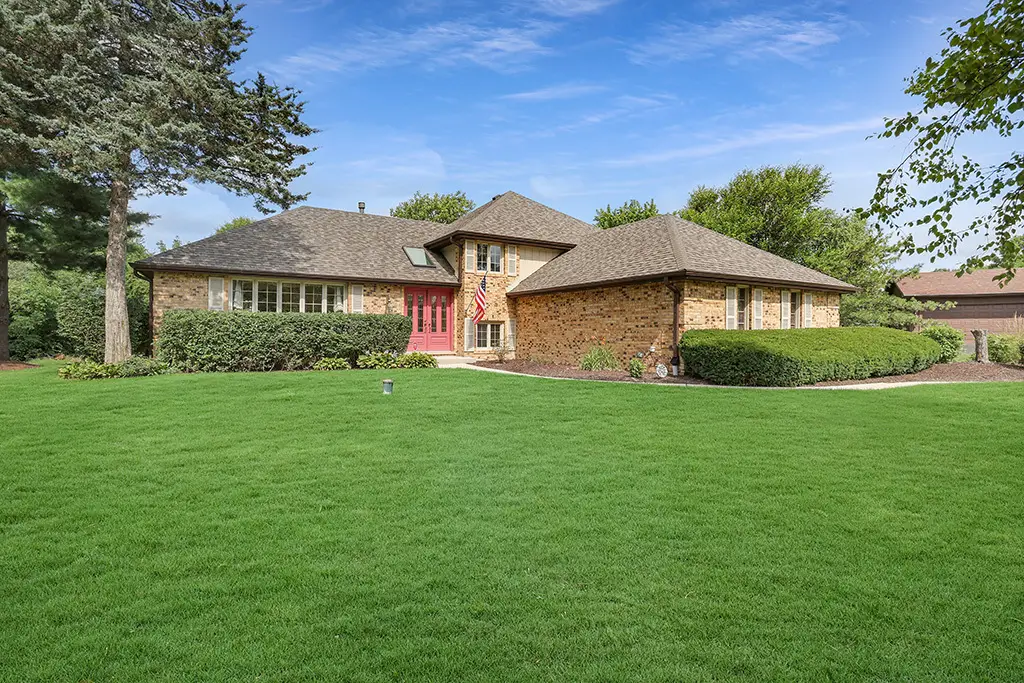
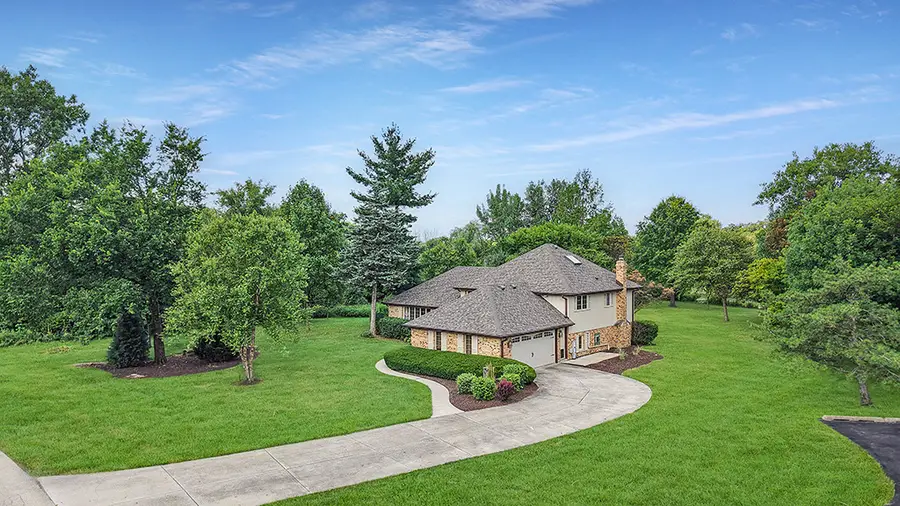
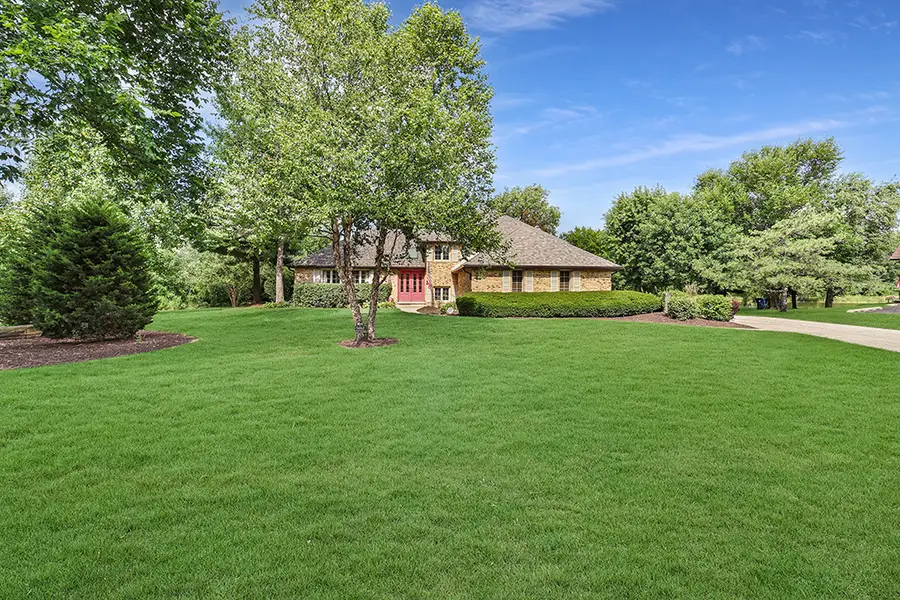
14562 S Hawthorne Court,Homer Glen, IL 60491
$499,500
- 4 Beds
- 3 Baths
- 1,765 sq. ft.
- Single family
- Pending
Listed by:sheila yakutis
Office:re/max 10
MLS#:12424493
Source:MLSNI
Price summary
- Price:$499,500
- Price per sq. ft.:$283
About this home
Welcome to your new home in the sought-after Hawthorne Woods subdivision! This 4-bedroom, 3-bathroom split-level gem sits on over an acre of serene land and backs to a spring-fed, stocked pond-the perfect setting for peaceful mornings and picturesque evenings. Inside, you'll find a thoughtfully designed layout featuring multiple levels of living space, including a sub-basement with a relaxing sauna. The bright and airy sunroom, accented with French doors, opens to a patio ideal for outdoor entertaining or simply soaking in the view. Natural light floods the home through numerous skylights, adding warmth and charm throughout. The cozy family room features a gas-start wood-burning fireplace, perfect for gatherings year-round. The primary suite boasts a large walk-in closet with custom cabinetry and shelving-a true standout for organization lovers. You'll also love the oversized laundry room, complete with a double wash tub for added convenience. With a new roof and gutters, HVAC replaced in 2022, and hot water heater replaced in 2023, many major updates have already been handled. The attached 2-car garage adds everyday ease. This home has great bones and tons of potential-a little TLC will go a long way in making it truly shine. Don't miss this rare opportunity to own a private slice of nature with incredible features in a beautiful community. Schedule your showing today!
Contact an agent
Home facts
- Year built:1983
- Listing Id #:12424493
- Added:21 day(s) ago
- Updated:August 13, 2025 at 07:39 AM
Rooms and interior
- Bedrooms:4
- Total bathrooms:3
- Full bathrooms:3
- Living area:1,765 sq. ft.
Heating and cooling
- Cooling:Central Air
- Heating:Forced Air, Natural Gas
Structure and exterior
- Year built:1983
- Building area:1,765 sq. ft.
Schools
- High school:Lockport Township High School
Finances and disclosures
- Price:$499,500
- Price per sq. ft.:$283
- Tax amount:$7,936 (2023)
New listings near 14562 S Hawthorne Court
- New
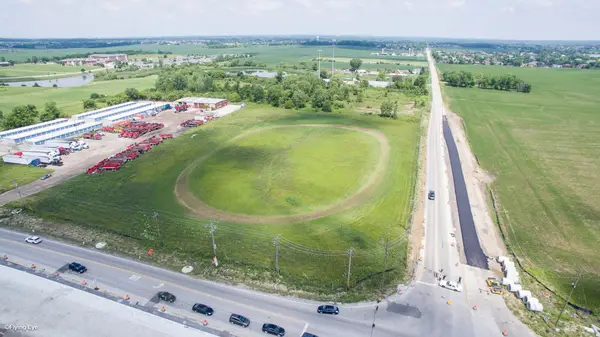 $2,999,999Active5.59 Acres
$2,999,999Active5.59 Acres0 NW 159th/parker Street, Homer Glen, IL 60491
MLS# 12445910Listed by: COLDWELL BANKER REAL ESTATE GROUP - New
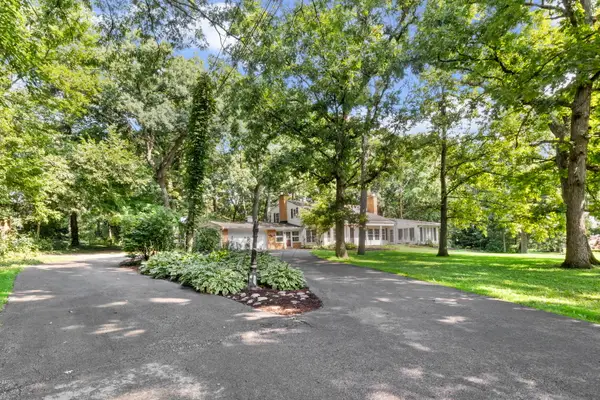 $499,000Active4 beds 4 baths2,894 sq. ft.
$499,000Active4 beds 4 baths2,894 sq. ft.12222 Rambling Road, Homer Glen, IL 60491
MLS# 12429775Listed by: VILLAGE REALTY, INC. - Open Sun, 1 to 3pmNew
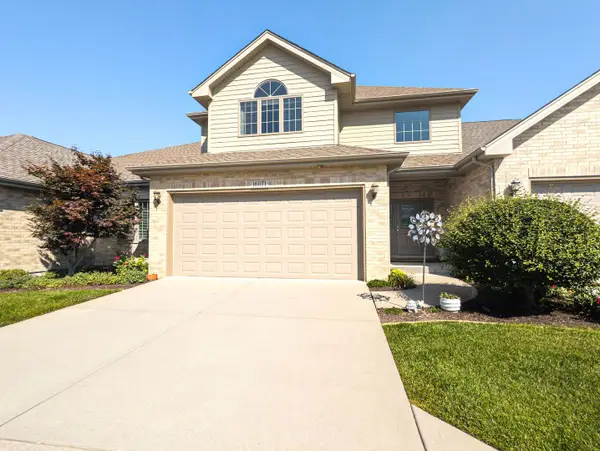 $485,000Active3 beds 3 baths2,732 sq. ft.
$485,000Active3 beds 3 baths2,732 sq. ft.16071 Alissa Court, Homer Glen, IL 60491
MLS# 12444758Listed by: OAK LEAF REALTY - Open Sat, 12 to 2pmNew
 $499,000Active5 beds 3 baths3,211 sq. ft.
$499,000Active5 beds 3 baths3,211 sq. ft.15564 S Willow Court, Homer Glen, IL 60491
MLS# 12444302Listed by: UNITED REAL ESTATE ELITE - New
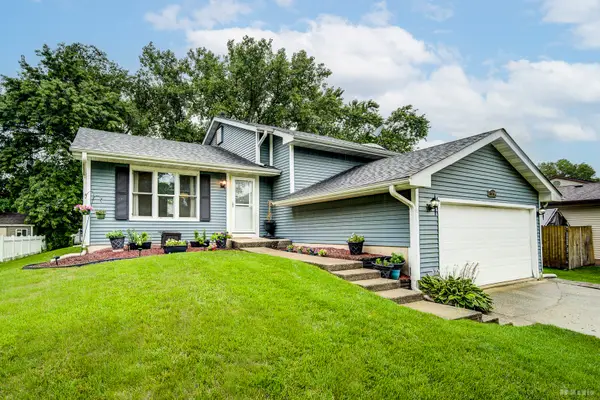 $409,000Active4 beds 2 baths1,700 sq. ft.
$409,000Active4 beds 2 baths1,700 sq. ft.13734 W Birchwood Drive, Homer Glen, IL 60491
MLS# 12436724Listed by: HARTHSIDE REALTORS, INC.  $759,800Active5 beds 4 baths3,048 sq. ft.
$759,800Active5 beds 4 baths3,048 sq. ft.14761 S Marilynn Lane, Homer Glen, IL 60491
MLS# 12436172Listed by: VILLAGE REALTY, INC.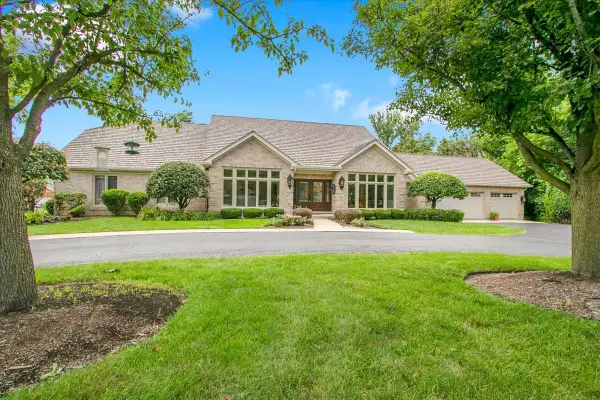 $774,900Active3 beds 4 baths3,066 sq. ft.
$774,900Active3 beds 4 baths3,066 sq. ft.16762 S Deer Path Drive, Homer Glen, IL 60491
MLS# 12432231Listed by: JOHN GREENE, REALTOR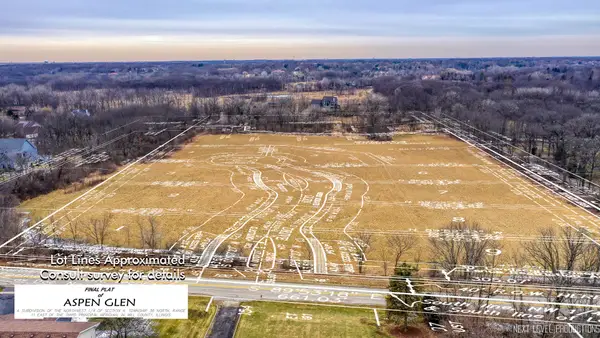 $1,300,000Active-- beds -- baths
$1,300,000Active-- beds -- baths14840 W 139th Street, Homer Glen, IL 60491
MLS# 12433637Listed by: COLDWELL BANKER REAL ESTATE GROUP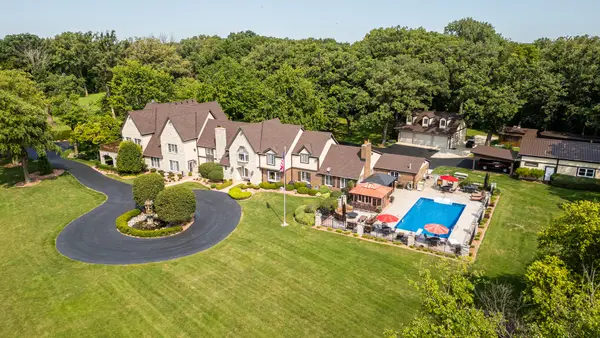 $2,999,999Active4 beds 5 baths10,019 sq. ft.
$2,999,999Active4 beds 5 baths10,019 sq. ft.15100 W 159th Street, Homer Glen, IL 60491
MLS# 12129839Listed by: COLDWELL BANKER REAL ESTATE GROUP $399,900Pending3 beds 2 baths1,900 sq. ft.
$399,900Pending3 beds 2 baths1,900 sq. ft.14426 Mallard Drive, Homer Glen, IL 60491
MLS# 12427392Listed by: WIRTZ REAL ESTATE GROUP INC.
