15442 W Purley Court, Homer Glen, IL 60491
Local realty services provided by:Better Homes and Gardens Real Estate Star Homes
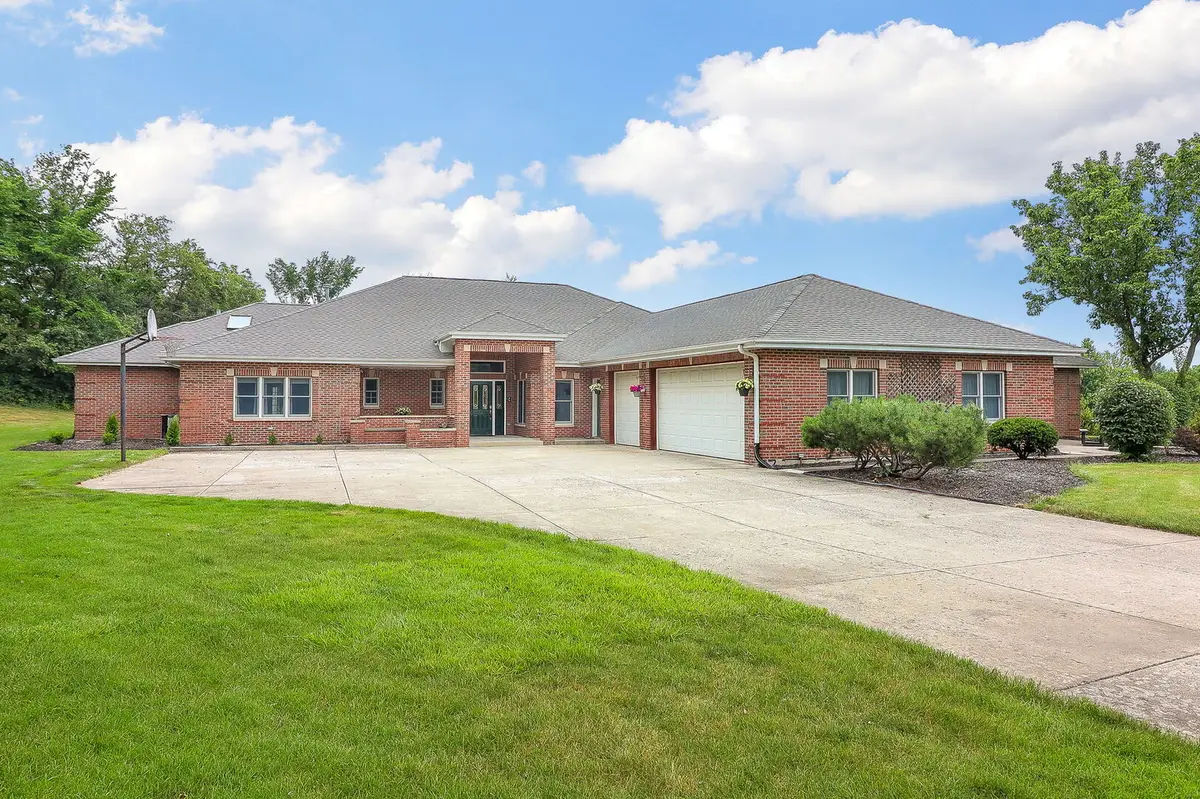
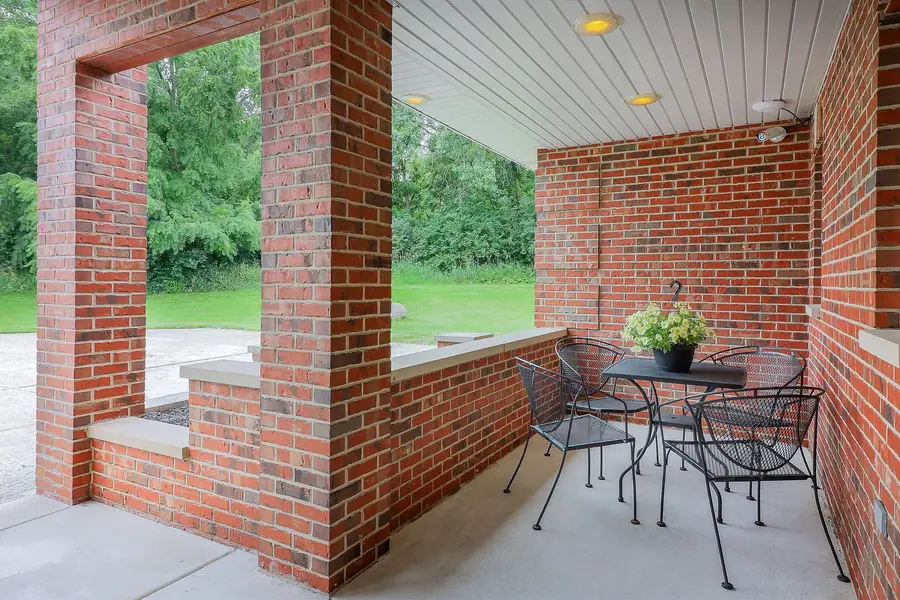
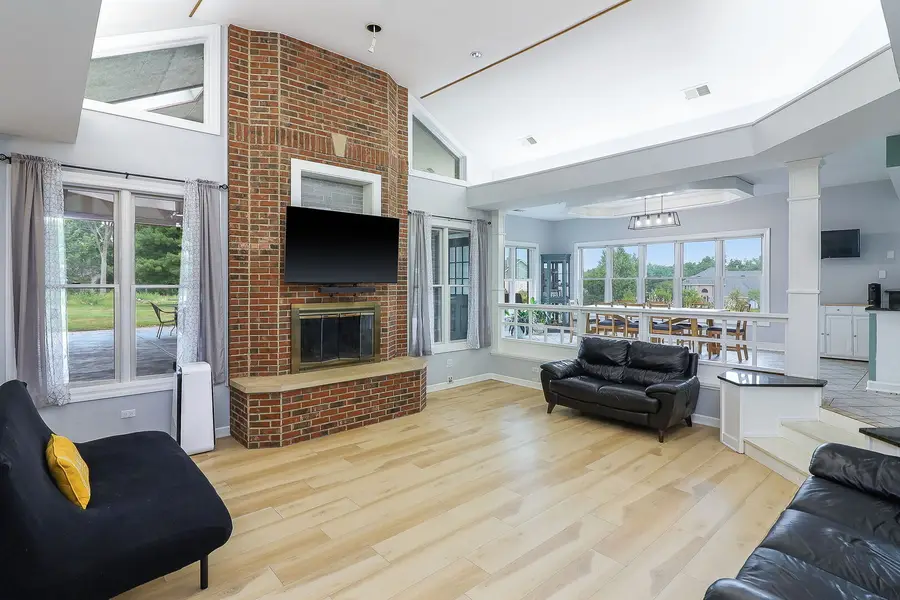
15442 W Purley Court,Homer Glen, IL 60491
$775,000
- 4 Beds
- 4 Baths
- 5,169 sq. ft.
- Single family
- Pending
Listed by:wendy pawlak
Office:keller williams experience
MLS#:12411772
Source:MLSNI
Price summary
- Price:$775,000
- Price per sq. ft.:$149.93
About this home
Welcome to this stunning custom-built ranch home nestled on a serene 1.25-acre lot in a quiet Homer Glen cul-de-sac. Designed with luxury, comfort, and functionality in mind, this expansive residence offers four spacious bedrooms and four full bathrooms, including a private in-law/related living suite. Step through the grand foyer into a sunken family room with a cozy fireplace that flows seamlessly into the flex area with a wet bar and the beautifully appointed kitchen. The gourmet kitchen is a chef's dream, featuring stainless steel appliances, a large island with cooktop, double oven, refrigerator, microwave, dishwasher, walk-in pantry, and an oversized eat-in area that opens to the back patio. Just off the kitchen, you'll find a convenient butler's pantry and a laundry room with a new washer (2024). The primary suite is a true retreat with access to a private patio, a massive custom walk-in closet, and a newly renovated spa-like bathroom complete with dual vanities, a basket weave tile design, soaker tub, and a walk-in tile steam shower. Two additional bedrooms in the east wing each offer generous space and private en-suite bathrooms, perfect for family or guests. The west wing features an impressive in-law suite with a private entrance, patio, full kitchen, living space, bedroom, and bath ideal for multi-generational living or long-term guests. The home showcases an open concept layout with distinctive architectural details, radiant heated floors with zoned controls, a whole-house water filtration system, and fresh paint throughout. Additional amenities include a walk-up attic, an unfinished basement for extra storage, and a heated three-car garage. Step outside to enjoy the ultimate backyard escape, complete with a brick paver patio, a massive custom covered porch with fireplace, built-in outdoor grill, fire pit, large garden area, hot tub hookup, and storage shed. Located in the top-rated Homer Glen school district with easy access to I-355 and close to shopping, dining, and parks, this one-of-a-kind home offers the perfect blend of luxury, privacy, and convenience. Don't miss your opportunity to experience it in person!
Contact an agent
Home facts
- Year built:1995
- Listing Id #:12411772
- Added:35 day(s) ago
- Updated:August 13, 2025 at 06:39 PM
Rooms and interior
- Bedrooms:4
- Total bathrooms:4
- Full bathrooms:4
- Living area:5,169 sq. ft.
Heating and cooling
- Cooling:Central Air, Zoned
- Heating:Natural Gas
Structure and exterior
- Roof:Asphalt
- Year built:1995
- Building area:5,169 sq. ft.
- Lot area:1.02 Acres
Schools
- High school:Lockport Township High School
- Middle school:Oak Prairie Junior High School
- Elementary school:Ludwig Elementary School
Finances and disclosures
- Price:$775,000
- Price per sq. ft.:$149.93
- Tax amount:$16,875 (2024)
New listings near 15442 W Purley Court
- New
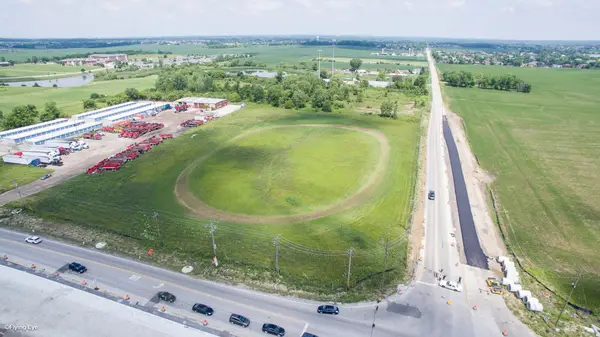 $2,999,999Active5.59 Acres
$2,999,999Active5.59 Acres0 NW 159th/parker Street, Homer Glen, IL 60491
MLS# 12445910Listed by: COLDWELL BANKER REAL ESTATE GROUP - New
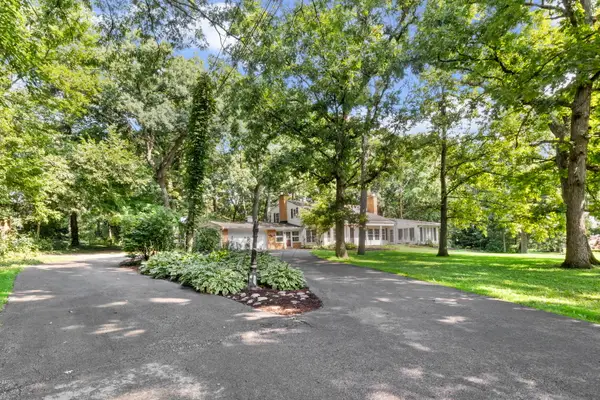 $499,000Active4 beds 4 baths2,894 sq. ft.
$499,000Active4 beds 4 baths2,894 sq. ft.12222 Rambling Road, Homer Glen, IL 60491
MLS# 12429775Listed by: VILLAGE REALTY, INC. - Open Sun, 1 to 3pmNew
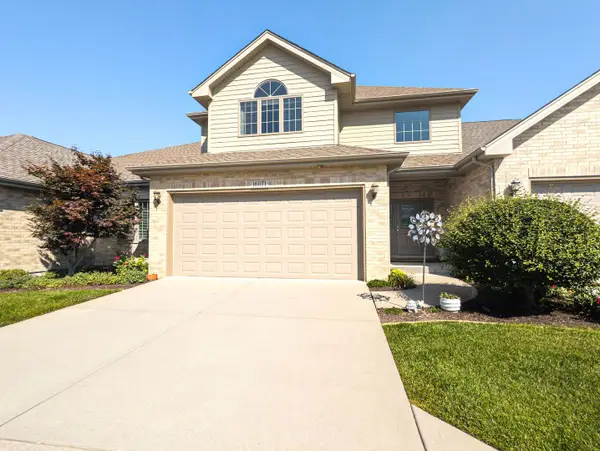 $485,000Active3 beds 3 baths2,732 sq. ft.
$485,000Active3 beds 3 baths2,732 sq. ft.16071 Alissa Court, Homer Glen, IL 60491
MLS# 12444758Listed by: OAK LEAF REALTY - Open Sat, 12 to 2pmNew
 $499,000Active5 beds 3 baths3,211 sq. ft.
$499,000Active5 beds 3 baths3,211 sq. ft.15564 S Willow Court, Homer Glen, IL 60491
MLS# 12444302Listed by: UNITED REAL ESTATE ELITE - New
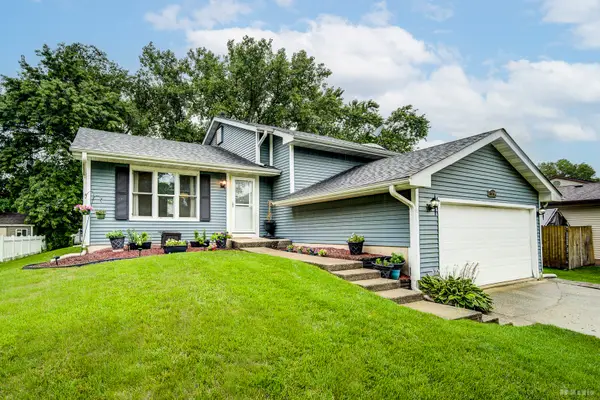 $409,000Active4 beds 2 baths1,700 sq. ft.
$409,000Active4 beds 2 baths1,700 sq. ft.13734 W Birchwood Drive, Homer Glen, IL 60491
MLS# 12436724Listed by: HARTHSIDE REALTORS, INC.  $759,800Active5 beds 4 baths3,048 sq. ft.
$759,800Active5 beds 4 baths3,048 sq. ft.14761 S Marilynn Lane, Homer Glen, IL 60491
MLS# 12436172Listed by: VILLAGE REALTY, INC.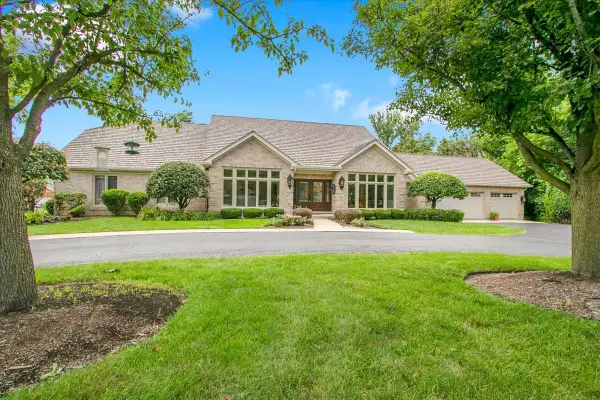 $774,900Active3 beds 4 baths3,066 sq. ft.
$774,900Active3 beds 4 baths3,066 sq. ft.16762 S Deer Path Drive, Homer Glen, IL 60491
MLS# 12432231Listed by: JOHN GREENE, REALTOR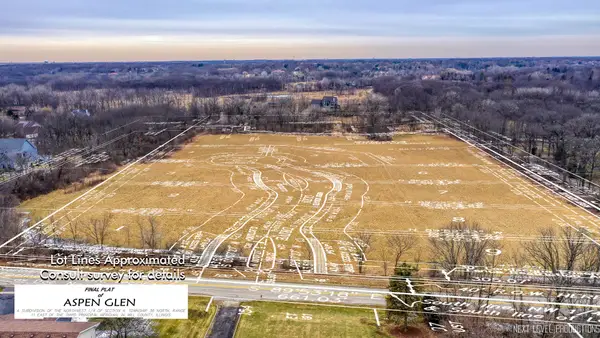 $1,300,000Active-- beds -- baths
$1,300,000Active-- beds -- baths14840 W 139th Street, Homer Glen, IL 60491
MLS# 12433637Listed by: COLDWELL BANKER REAL ESTATE GROUP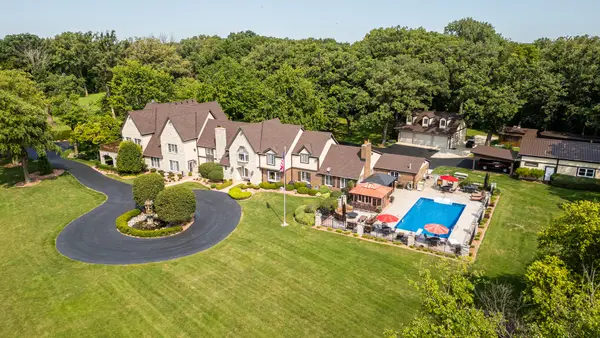 $2,999,999Active4 beds 5 baths10,019 sq. ft.
$2,999,999Active4 beds 5 baths10,019 sq. ft.15100 W 159th Street, Homer Glen, IL 60491
MLS# 12129839Listed by: COLDWELL BANKER REAL ESTATE GROUP $399,900Pending3 beds 2 baths1,900 sq. ft.
$399,900Pending3 beds 2 baths1,900 sq. ft.14426 Mallard Drive, Homer Glen, IL 60491
MLS# 12427392Listed by: WIRTZ REAL ESTATE GROUP INC.
