15966 S Crystal Creek Drive, Homer Glen, IL 60491
Local realty services provided by:Better Homes and Gardens Real Estate Connections
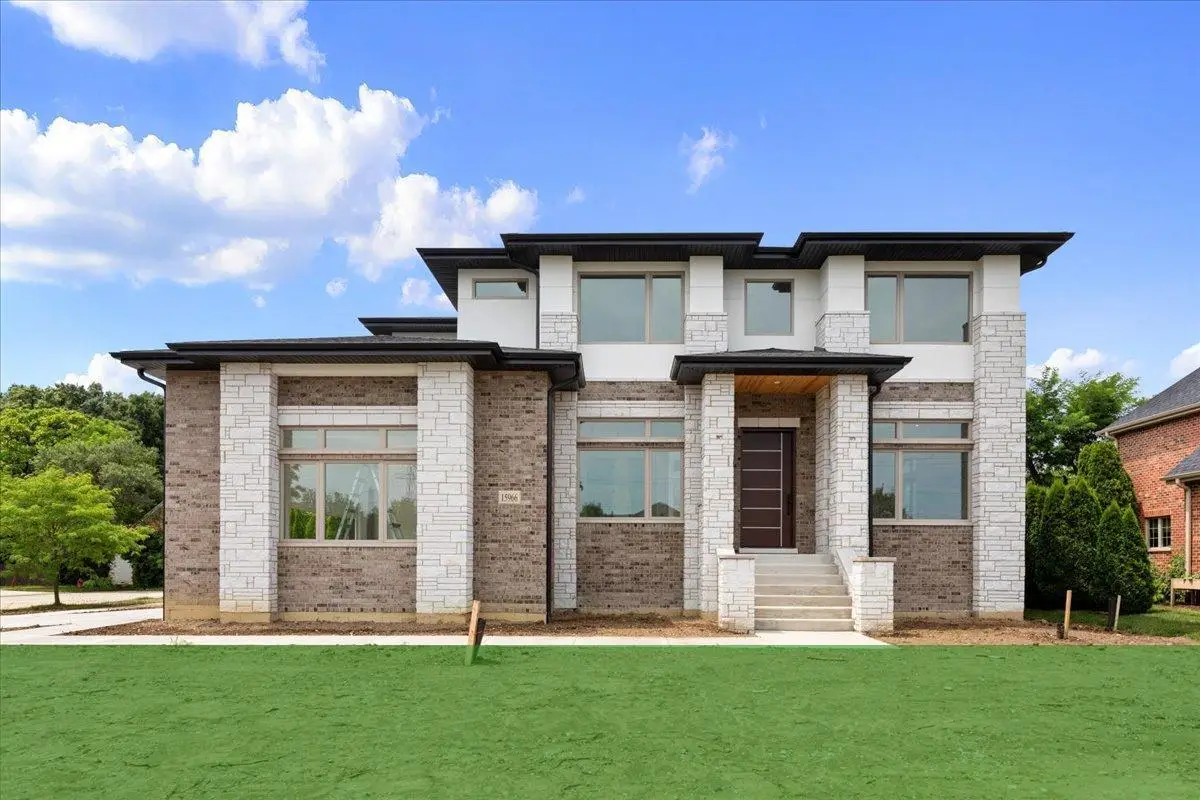
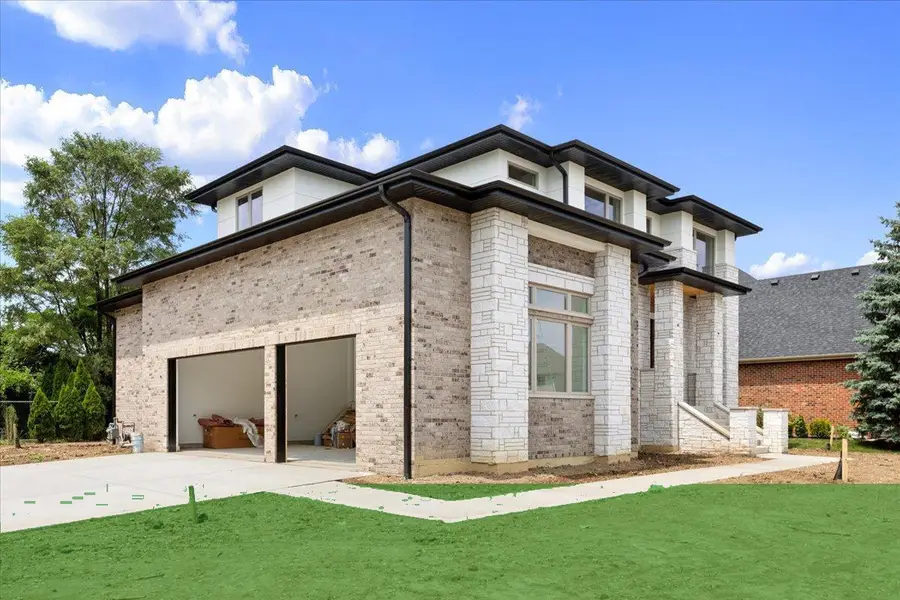
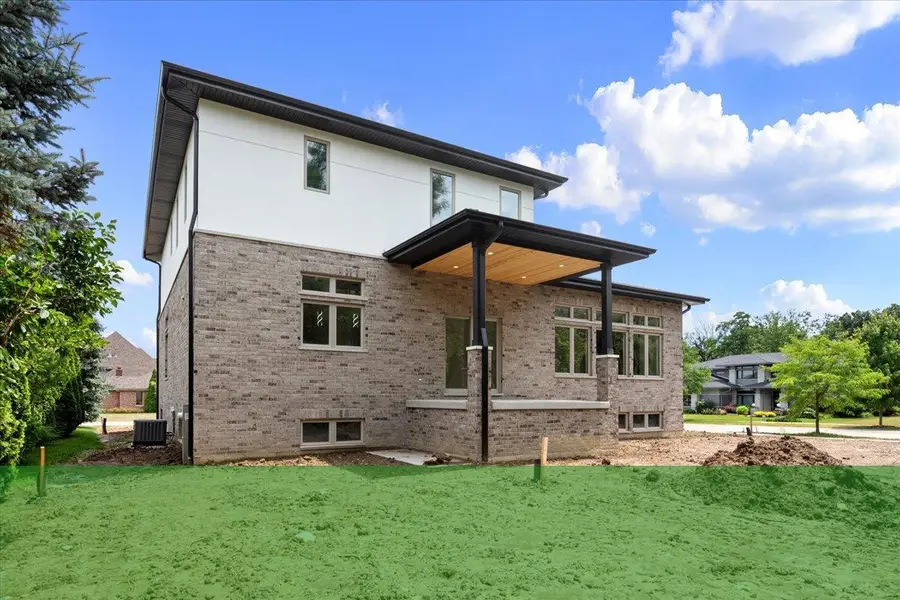
15966 S Crystal Creek Drive,Homer Glen, IL 60491
$1,095,000
- 5 Beds
- 4 Baths
- 5,160 sq. ft.
- Single family
- Active
Listed by:daniel merrion
Office:coldwell banker realty
MLS#:12419997
Source:MLSNI
Price summary
- Price:$1,095,000
- Price per sq. ft.:$212.21
About this home
30 Days from being complete, New Construction in Prime Homer Glen 15966 Crystal Creek Drive, an exquisite all-brick custom-built home with architectural stucco accents that exudes modern elegance. This bright, open-concept masterpiece is designed for luxury living with a contemporary open light filled home. The heart of the home features a gourmet kitchen with high-end stainless steel appliances, a massive quartz island and counter tops, a butlers pantry as well as a dry bar, and ample storage, and sleek modern cabinets. The sprawling layout seamlessly connects the kitchen, dining, and living areas-perfect for entertaining! Custom cabinetry, sleek quartz countertops, and gleaming hardwood floors throughout both levels. Retreat to the oversized primary suite, complete with a spa-like bath, and large walk in closet, while three additional spacious bedrooms upstairs all with connecting baths provide ample room for family and guests. The over-sized 3-car garage boasts 13+ foot ceilings, an electric car charger, modern windowed doors, offering endless possibilities for storage or a lift system. Built for efficiency and durability, this over-the-top new construction includes two high-efficiency furnaces, a tankless water heater, internal & external French drains, double sump pumps, extra-thick exterior walls, and premium Pella windows. Unbeatable Location! Nestled in the sought-after Crystal Creek subdivision, you'll enjoy easy access to shopping, top-rated restaurants, and major transportation routes. Experience the best of Homer Glen living and the peaceful suburban charm with modern conveniences just minutes away! Plus this all sits on a beautiful corner lot next to a dead end for privacy.
Contact an agent
Home facts
- Year built:2025
- Listing Id #:12419997
- Added:31 day(s) ago
- Updated:August 14, 2025 at 11:45 AM
Rooms and interior
- Bedrooms:5
- Total bathrooms:4
- Full bathrooms:3
- Half bathrooms:1
- Living area:5,160 sq. ft.
Heating and cooling
- Cooling:Central Air, Zoned
- Heating:Natural Gas
Structure and exterior
- Roof:Asphalt
- Year built:2025
- Building area:5,160 sq. ft.
- Lot area:0.35 Acres
Schools
- High school:Lockport Township High School
Utilities
- Water:Lake Michigan
- Sewer:Public Sewer
Finances and disclosures
- Price:$1,095,000
- Price per sq. ft.:$212.21
- Tax amount:$2,682 (2022)
New listings near 15966 S Crystal Creek Drive
- New
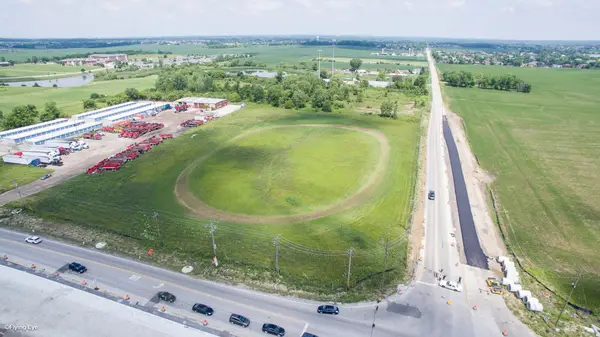 $2,999,999Active5.59 Acres
$2,999,999Active5.59 Acres0 NW 159th/parker Street, Homer Glen, IL 60491
MLS# 12445910Listed by: COLDWELL BANKER REAL ESTATE GROUP - New
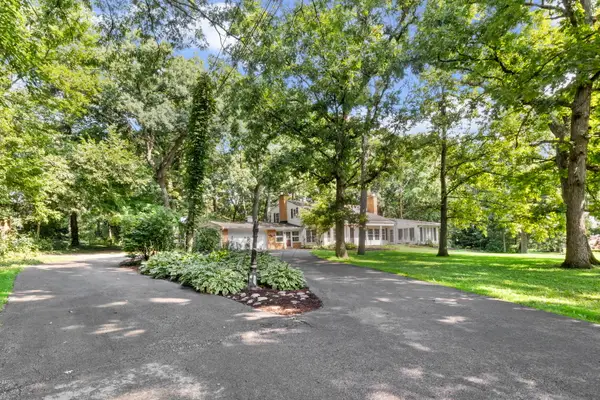 $499,000Active4 beds 4 baths2,894 sq. ft.
$499,000Active4 beds 4 baths2,894 sq. ft.12222 Rambling Road, Homer Glen, IL 60491
MLS# 12429775Listed by: VILLAGE REALTY, INC. - Open Sun, 1 to 3pmNew
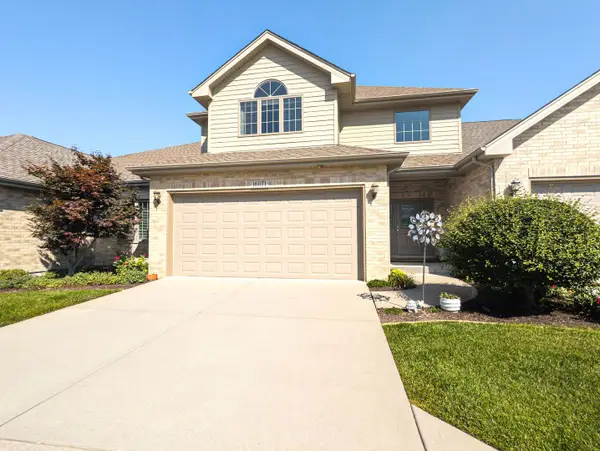 $485,000Active3 beds 3 baths2,732 sq. ft.
$485,000Active3 beds 3 baths2,732 sq. ft.16071 Alissa Court, Homer Glen, IL 60491
MLS# 12444758Listed by: OAK LEAF REALTY - Open Sat, 12 to 2pmNew
 $499,000Active5 beds 3 baths3,211 sq. ft.
$499,000Active5 beds 3 baths3,211 sq. ft.15564 S Willow Court, Homer Glen, IL 60491
MLS# 12444302Listed by: UNITED REAL ESTATE ELITE 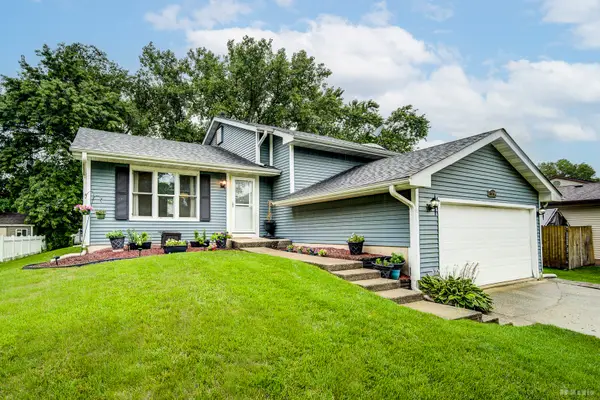 $409,000Active4 beds 2 baths1,700 sq. ft.
$409,000Active4 beds 2 baths1,700 sq. ft.13734 W Birchwood Drive, Homer Glen, IL 60491
MLS# 12436724Listed by: HARTHSIDE REALTORS, INC. $759,800Active5 beds 4 baths3,048 sq. ft.
$759,800Active5 beds 4 baths3,048 sq. ft.14761 S Marilynn Lane, Homer Glen, IL 60491
MLS# 12436172Listed by: VILLAGE REALTY, INC.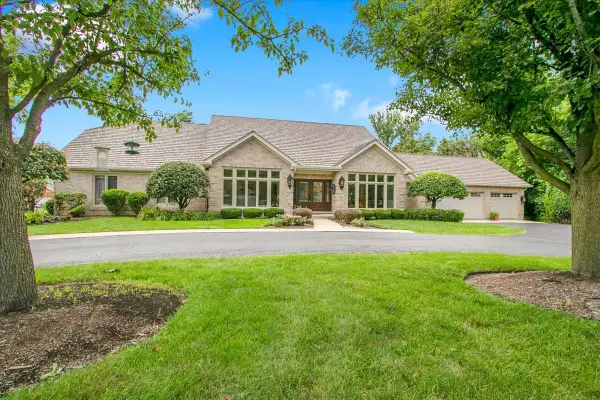 $774,900Pending3 beds 4 baths3,066 sq. ft.
$774,900Pending3 beds 4 baths3,066 sq. ft.16762 S Deer Path Drive, Homer Glen, IL 60491
MLS# 12432231Listed by: JOHN GREENE, REALTOR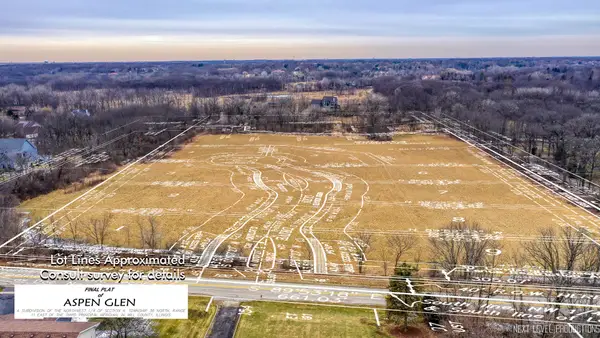 $1,300,000Active-- beds -- baths
$1,300,000Active-- beds -- baths14840 W 139th Street, Homer Glen, IL 60491
MLS# 12433637Listed by: COLDWELL BANKER REAL ESTATE GROUP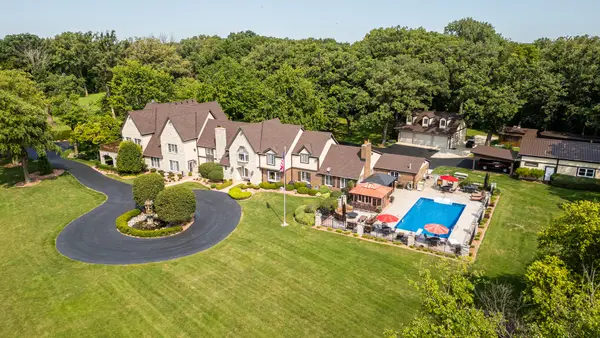 $2,999,999Active4 beds 5 baths10,019 sq. ft.
$2,999,999Active4 beds 5 baths10,019 sq. ft.15100 W 159th Street, Homer Glen, IL 60491
MLS# 12129839Listed by: COLDWELL BANKER REAL ESTATE GROUP $399,900Pending3 beds 2 baths1,900 sq. ft.
$399,900Pending3 beds 2 baths1,900 sq. ft.14426 Mallard Drive, Homer Glen, IL 60491
MLS# 12427392Listed by: WIRTZ REAL ESTATE GROUP INC.
