17642 Crystal Lake Drive, Homer Glen, IL 60491
Local realty services provided by:Better Homes and Gardens Real Estate Connections
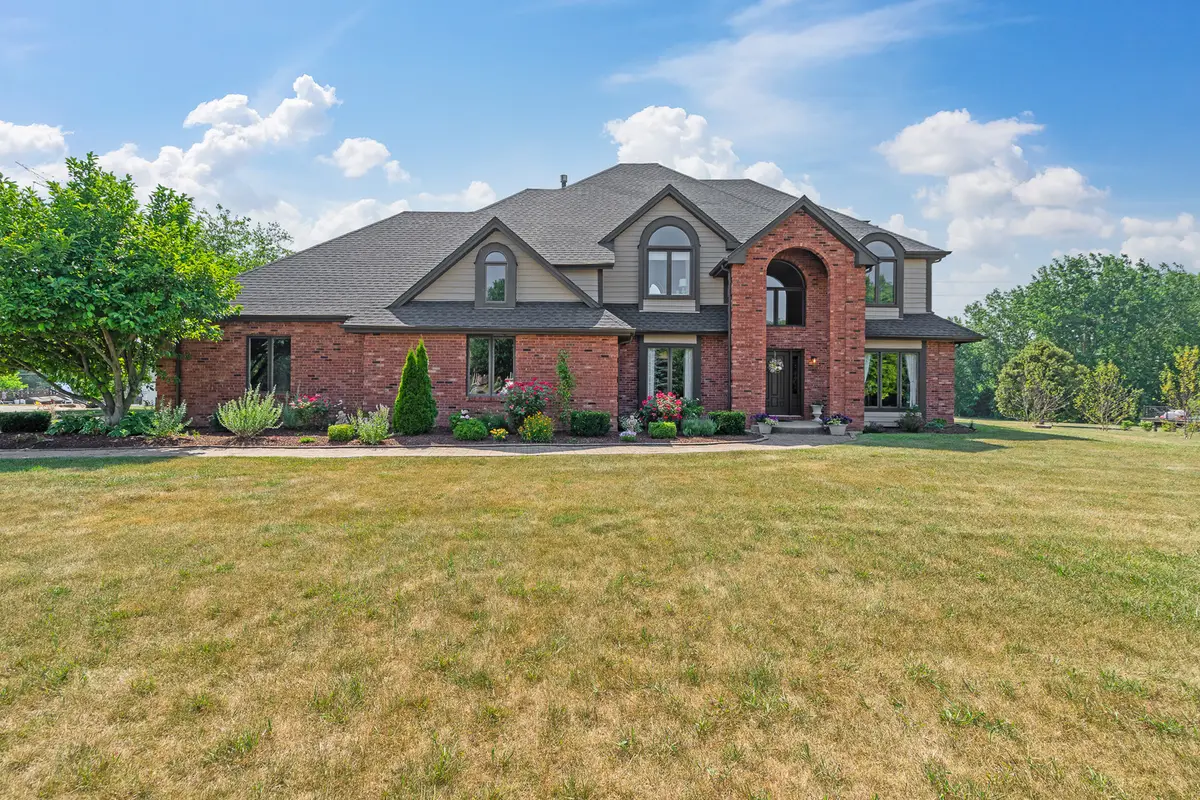
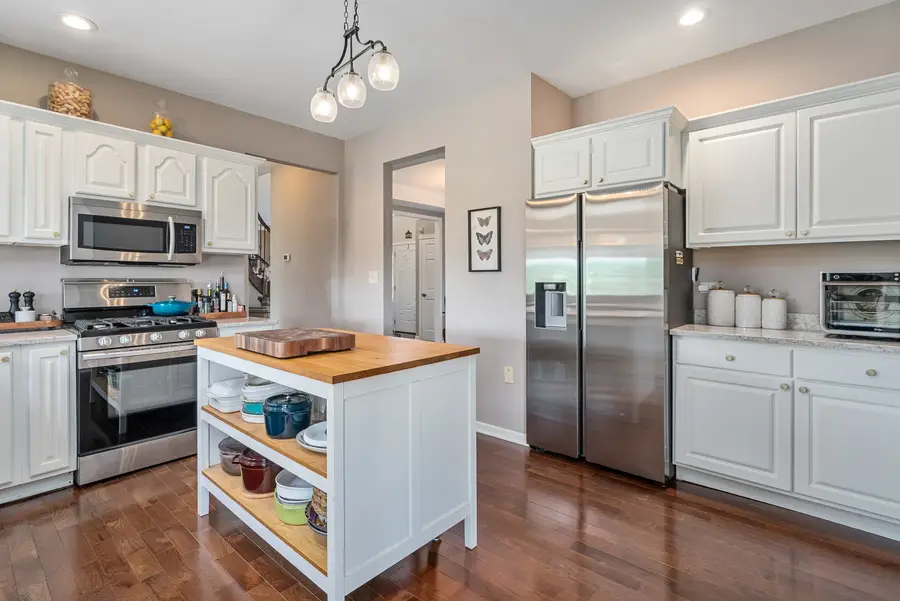
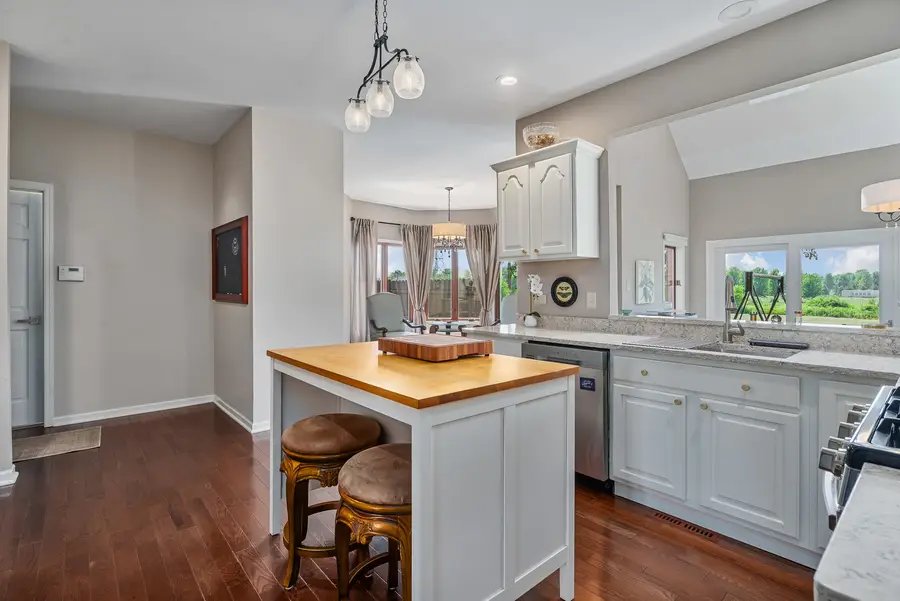
17642 Crystal Lake Drive,Homer Glen, IL 60491
$699,900
- 4 Beds
- 4 Baths
- 3,274 sq. ft.
- Single family
- Pending
Listed by:kimberly wirtz
Office:wirtz real estate group inc.
MLS#:12406922
Source:MLSNI
Price summary
- Price:$699,900
- Price per sq. ft.:$213.78
- Monthly HOA dues:$8.33
About this home
Prepare to be impressed by this spectacularly remodeled and impeccably maintained Georgian estate with a 5 car garage, gracefully nestled on over 1.26 acres in a prestigious subdivision. From its commanding curb appeal to its stunning interior updates, this home offers the perfect blend of timeless elegance and modern sophistication-designed to impress even the most discerning buyer. A grand custom wrought iron staircase sets the tone as you enter, leading to a sun-drenched and spacious floor plan. The heart of the home is the showstopping, fully updated chef's kitchen-featuring pristine white cabinetry, sleek quartz countertops, stainless steel appliances, pantry, and an inviting breakfast area. Just off the kitchen is a light-filled sunroom complete with a wet bar and access to a deck that overlooks the breathtaking backyard oasis. The main level continues with a warm and inviting family room anchored by a cozy fireplace and double-door access to a formal living room-ideal for entertaining or quiet evenings. The formal dining room showcases gleaming hardwood floors and is perfect for hosting gatherings and elegant dinners. Upstairs, retreat to the lavish master suite with a second fireplace, remote-controlled window shades, a spacious walk-in closet with custom organizers, and a stunning, newly completed master bath. This spa-like retreat boasts a double quartz vanity, stand-alone soaking tub, separate shower, and water closet. Bedrooms two and three each offer walk-in closets and share a beautifully remodeled Jack and Jill bath with quartz vanities. A versatile tandem room serves perfectly as a dressing room, nursery, office, or playroom. The fourth bedroom is a private en suite, complete with its own walk-in closet and full bath. Additional features include a five-car heated garage, a full unfinished basement with roughed-in plumbing offering endless possibilities, and a whole-house water filtration system. Major mechanical updates include a new roof, furnace, air conditioner, and water heater-all replaced in 2021. This rare gem offers the space, quality, and lifestyle you've been searching for-situated on a sprawling lot in an exclusive neighborhood. A truly exceptional place to call home.
Contact an agent
Home facts
- Year built:1993
- Listing Id #:12406922
- Added:34 day(s) ago
- Updated:August 13, 2025 at 07:39 AM
Rooms and interior
- Bedrooms:4
- Total bathrooms:4
- Full bathrooms:3
- Half bathrooms:1
- Living area:3,274 sq. ft.
Heating and cooling
- Cooling:Central Air, Zoned
- Heating:Forced Air, Natural Gas
Structure and exterior
- Roof:Asphalt
- Year built:1993
- Building area:3,274 sq. ft.
- Lot area:1.26 Acres
Schools
- High school:Lockport Township High School
- Middle school:Homer Junior High School
Finances and disclosures
- Price:$699,900
- Price per sq. ft.:$213.78
- Tax amount:$16,065 (2023)
New listings near 17642 Crystal Lake Drive
- New
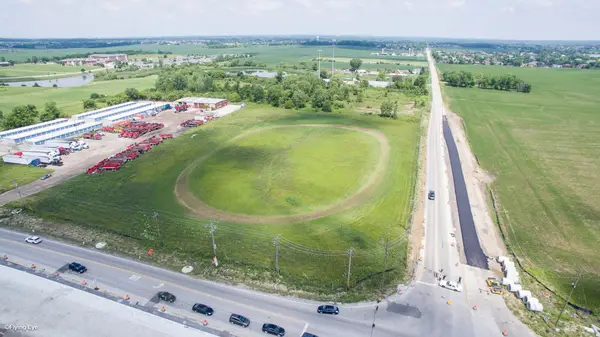 $2,999,999Active5.59 Acres
$2,999,999Active5.59 Acres0 NW 159th/parker Street, Homer Glen, IL 60491
MLS# 12445910Listed by: COLDWELL BANKER REAL ESTATE GROUP - New
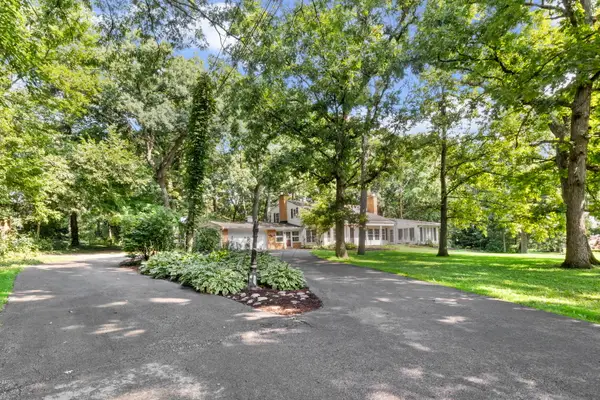 $499,000Active4 beds 4 baths2,894 sq. ft.
$499,000Active4 beds 4 baths2,894 sq. ft.12222 Rambling Road, Homer Glen, IL 60491
MLS# 12429775Listed by: VILLAGE REALTY, INC. - Open Sun, 1 to 3pmNew
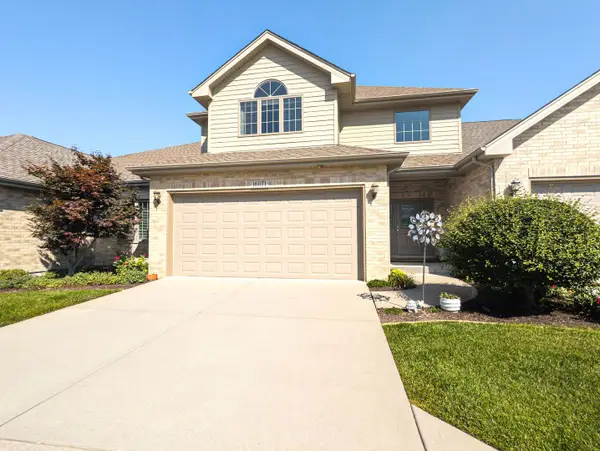 $485,000Active3 beds 3 baths2,732 sq. ft.
$485,000Active3 beds 3 baths2,732 sq. ft.16071 Alissa Court, Homer Glen, IL 60491
MLS# 12444758Listed by: OAK LEAF REALTY - Open Sat, 12 to 2pmNew
 $499,000Active5 beds 3 baths3,211 sq. ft.
$499,000Active5 beds 3 baths3,211 sq. ft.15564 S Willow Court, Homer Glen, IL 60491
MLS# 12444302Listed by: UNITED REAL ESTATE ELITE - New
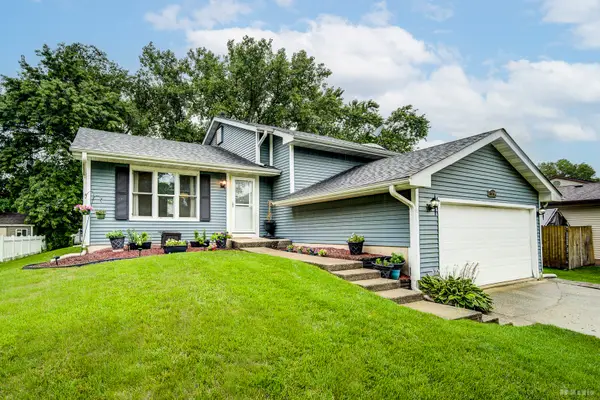 $409,000Active4 beds 2 baths1,700 sq. ft.
$409,000Active4 beds 2 baths1,700 sq. ft.13734 W Birchwood Drive, Homer Glen, IL 60491
MLS# 12436724Listed by: HARTHSIDE REALTORS, INC.  $759,800Active5 beds 4 baths3,048 sq. ft.
$759,800Active5 beds 4 baths3,048 sq. ft.14761 S Marilynn Lane, Homer Glen, IL 60491
MLS# 12436172Listed by: VILLAGE REALTY, INC.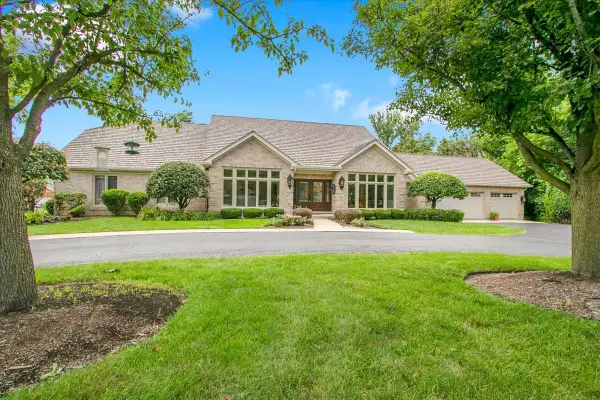 $774,900Active3 beds 4 baths3,066 sq. ft.
$774,900Active3 beds 4 baths3,066 sq. ft.16762 S Deer Path Drive, Homer Glen, IL 60491
MLS# 12432231Listed by: JOHN GREENE, REALTOR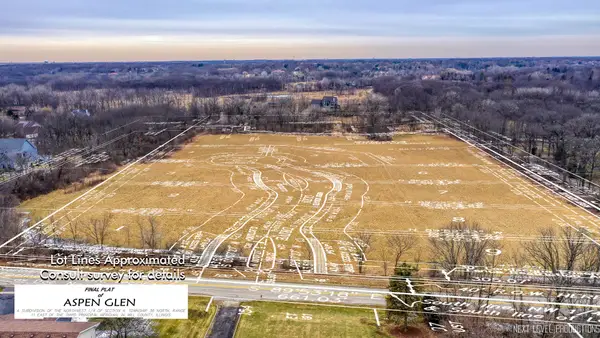 $1,300,000Active-- beds -- baths
$1,300,000Active-- beds -- baths14840 W 139th Street, Homer Glen, IL 60491
MLS# 12433637Listed by: COLDWELL BANKER REAL ESTATE GROUP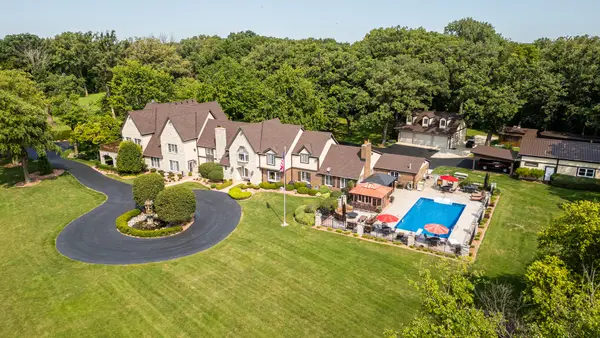 $2,999,999Active4 beds 5 baths10,019 sq. ft.
$2,999,999Active4 beds 5 baths10,019 sq. ft.15100 W 159th Street, Homer Glen, IL 60491
MLS# 12129839Listed by: COLDWELL BANKER REAL ESTATE GROUP $399,900Pending3 beds 2 baths1,900 sq. ft.
$399,900Pending3 beds 2 baths1,900 sq. ft.14426 Mallard Drive, Homer Glen, IL 60491
MLS# 12427392Listed by: WIRTZ REAL ESTATE GROUP INC.
