512 E Walnut Street, Hudson, IL 61748
Local realty services provided by:Better Homes and Gardens Real Estate Star Homes
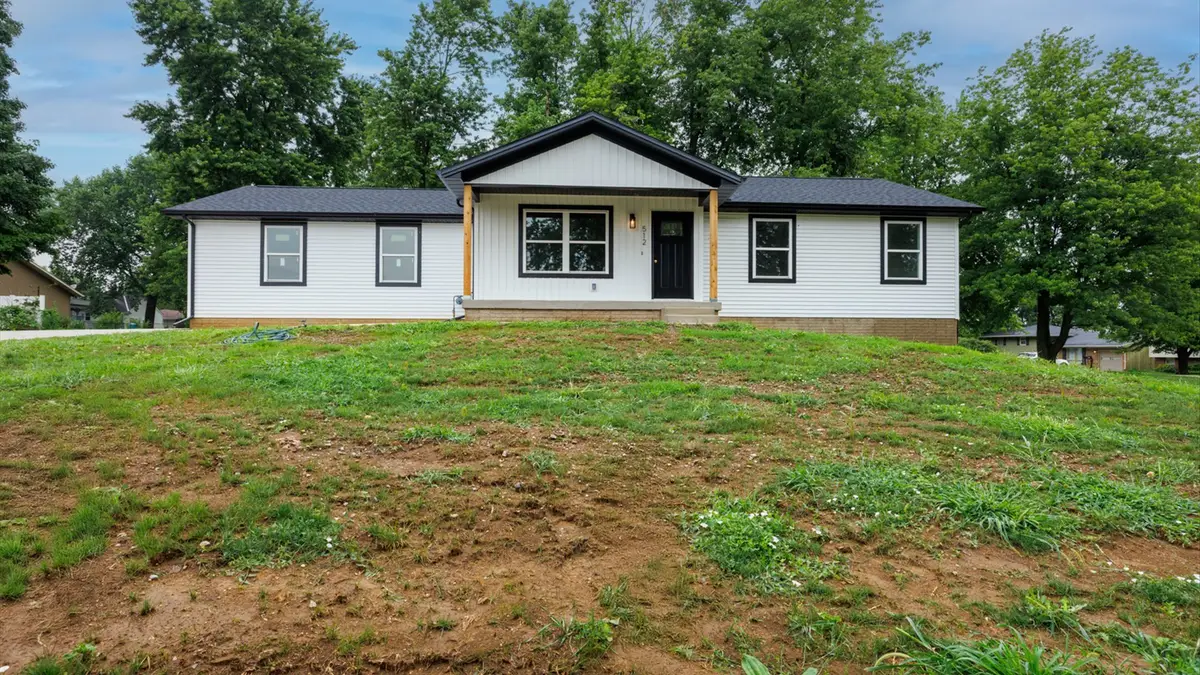
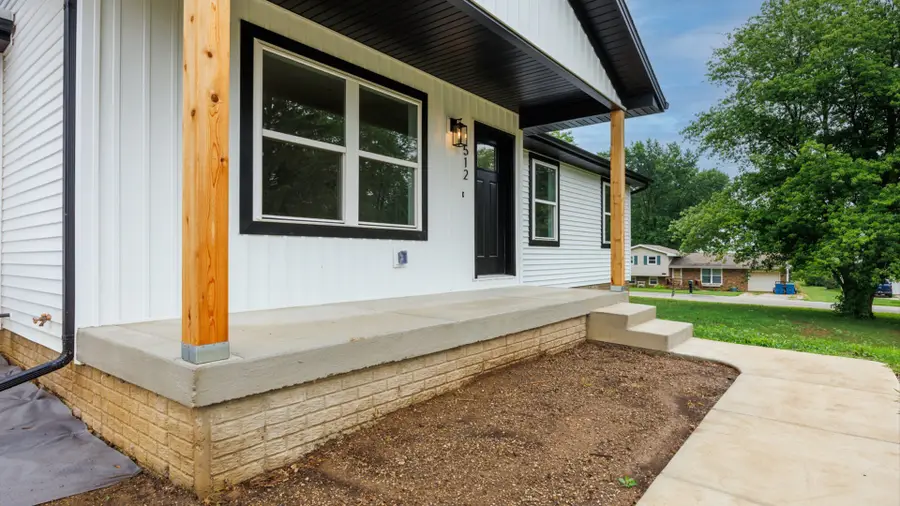
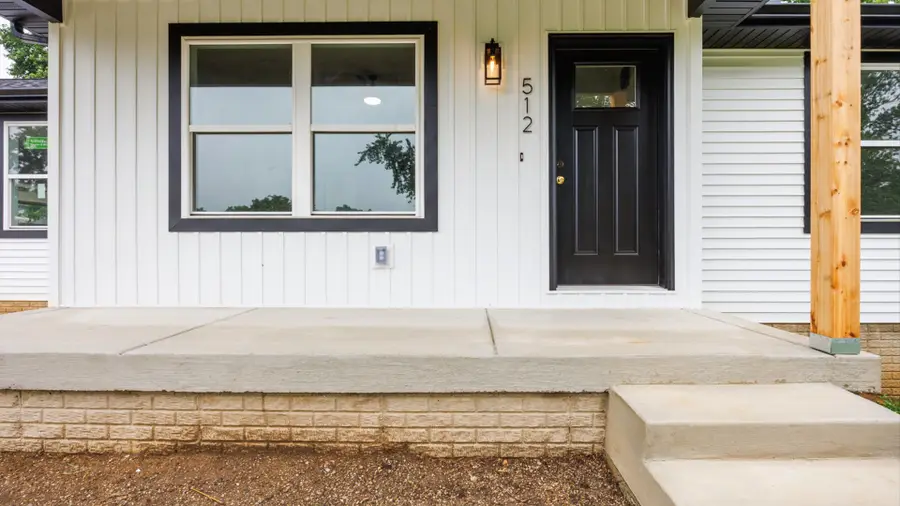
512 E Walnut Street,Hudson, IL 61748
$359,900
- 3 Beds
- 3 Baths
- 2,400 sq. ft.
- Single family
- Pending
Listed by:jaiden snodgrass
Office:re/max rising
MLS#:12344886
Source:MLSNI
Price summary
- Price:$359,900
- Price per sq. ft.:$149.96
About this home
Beautiful new construction in Hudson IL! Large corner lot with mature trees. Vaulted ceilings and hardwood flooring in the living room, dining space, and kitchen. Beautiful cabinetry featuring soft close drawers/doors, granite counters, and stainless steel stove/oven, dishwasher, and microwave in the kitchen. Primary suite featuring double vanity sinks and a tiled shower featuring delta shower trim and hand sprayer. Massive walk in closets in both of the main floor bedrooms. Main floor laundry room with vanity sink and hardwood flooring. The finished basement features 9ft ceilings, the third bedroom and bathroom, a large family room, daylight windows, a large flex room/play-room/office, and a utility/storage room. Spacious deck off the back of the home. Two car side load garage that's insulated and heated. Don't miss out on this beautiful new construction in Hudson! Agent interest.
Contact an agent
Home facts
- Year built:2025
- Listing Id #:12344886
- Added:101 day(s) ago
- Updated:August 13, 2025 at 07:45 AM
Rooms and interior
- Bedrooms:3
- Total bathrooms:3
- Full bathrooms:3
- Living area:2,400 sq. ft.
Heating and cooling
- Cooling:Central Air
- Heating:Natural Gas
Structure and exterior
- Roof:Asphalt
- Year built:2025
- Building area:2,400 sq. ft.
- Lot area:0.31 Acres
Schools
- High school:Normal Community West High Schoo
- Middle school:Parkside Jr High
- Elementary school:Hudson Elementary
Utilities
- Water:Public
Finances and disclosures
- Price:$359,900
- Price per sq. ft.:$149.96
- Tax amount:$636 (2023)
New listings near 512 E Walnut Street
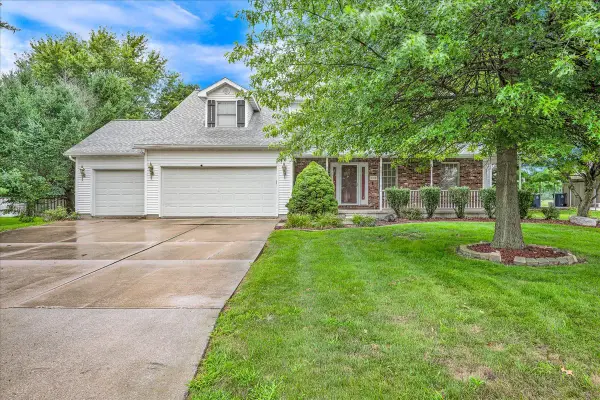 $315,000Pending4 beds 3 baths2,608 sq. ft.
$315,000Pending4 beds 3 baths2,608 sq. ft.606 Valentine Court, Hudson, IL 61748
MLS# 12420765Listed by: RE/MAX CHOICE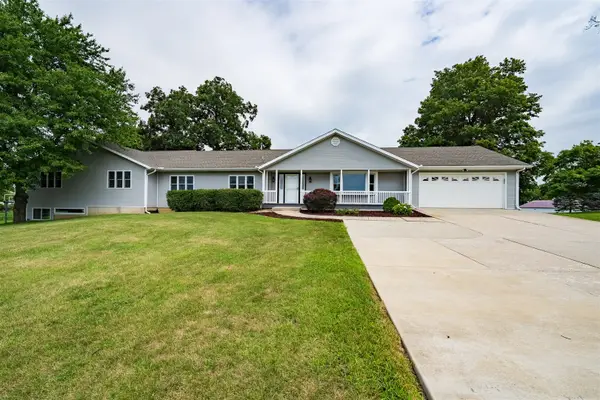 $571,500Active6 beds 5 baths4,996 sq. ft.
$571,500Active6 beds 5 baths4,996 sq. ft.15054 E 2500 North Road, Hudson, IL 61748
MLS# 12420730Listed by: RE/MAX CHOICE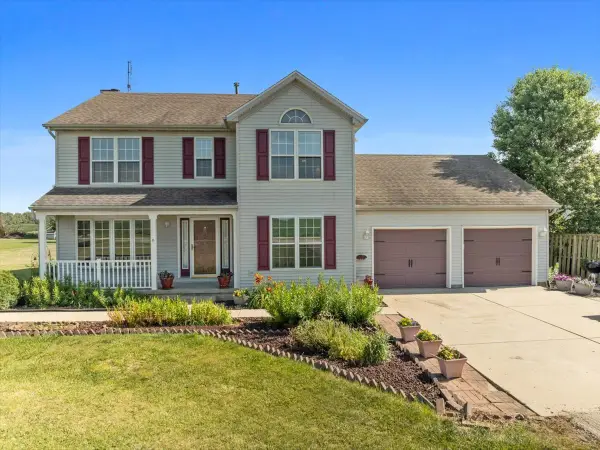 $449,900Active4 beds 4 baths3,782 sq. ft.
$449,900Active4 beds 4 baths3,782 sq. ft.14057 E 2400 Road N, Hudson, IL 61748
MLS# 12421163Listed by: KELLER WILLIAMS REVOLUTION $374,900Pending5 beds 4 baths3,617 sq. ft.
$374,900Pending5 beds 4 baths3,617 sq. ft.708 Havens Drive, Hudson, IL 61748
MLS# 12409225Listed by: COLDWELL BANKER REAL ESTATE GROUP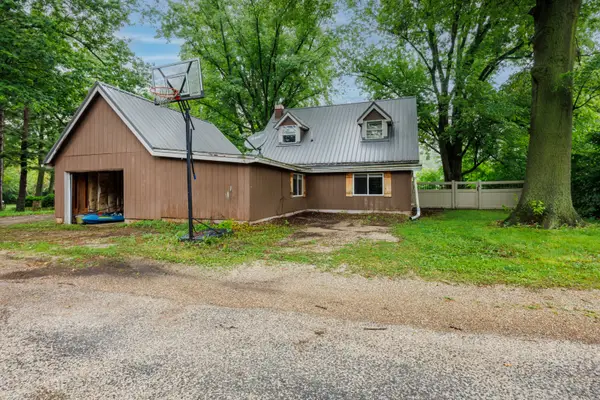 $174,900Pending3 beds 2 baths1,810 sq. ft.
$174,900Pending3 beds 2 baths1,810 sq. ft.17366 Walden Road, Hudson, IL 61748
MLS# 12413576Listed by: RE/MAX RISING $349,000Active2 beds 2 baths1,240 sq. ft.
$349,000Active2 beds 2 baths1,240 sq. ft.17487 Carver Road, Hudson, IL 61748
MLS# 12388162Listed by: COLDWELL BANKER REAL ESTATE GROUP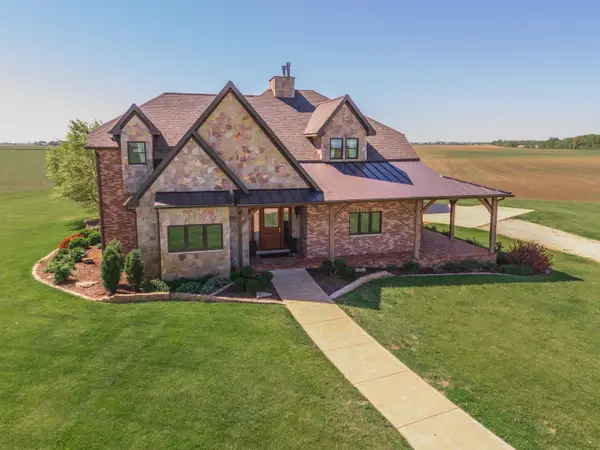 $1,225,000Active4 beds 5 baths7,374 sq. ft.
$1,225,000Active4 beds 5 baths7,374 sq. ft.14431 E 2400 North Road, Hudson, IL 61748
MLS# 12346406Listed by: COLDWELL BANKER REAL ESTATE GROUP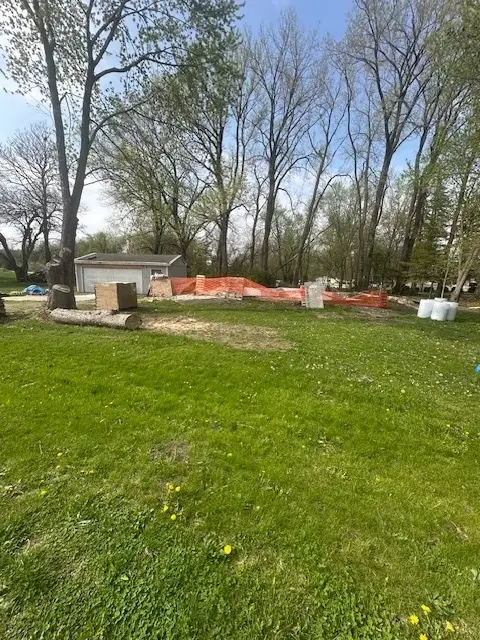 $59,000Active0.41 Acres
$59,000Active0.41 Acres17318 Airstrip Road, Hudson, IL 61748
MLS# 12346330Listed by: COLDWELL BANKER REAL ESTATE GROUP- Open Sat, 10am to 11:30pm
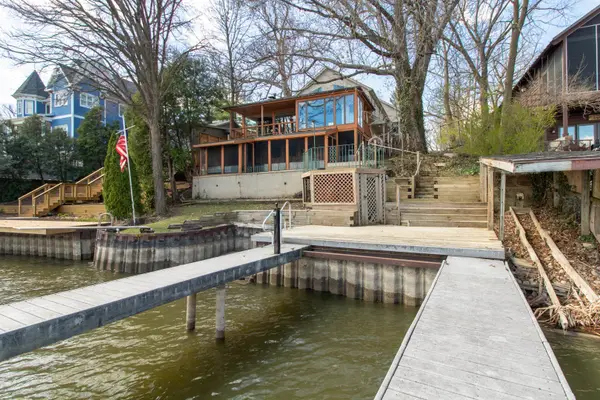 $690,000Active2 beds 3 baths4,956 sq. ft.
$690,000Active2 beds 3 baths4,956 sq. ft.25289 White Owl Lane, Hudson, IL 61748
MLS# 12331734Listed by: RE/MAX RISING

