708 Havens Drive, Hudson, IL 61748
Local realty services provided by:Better Homes and Gardens Real Estate Connections
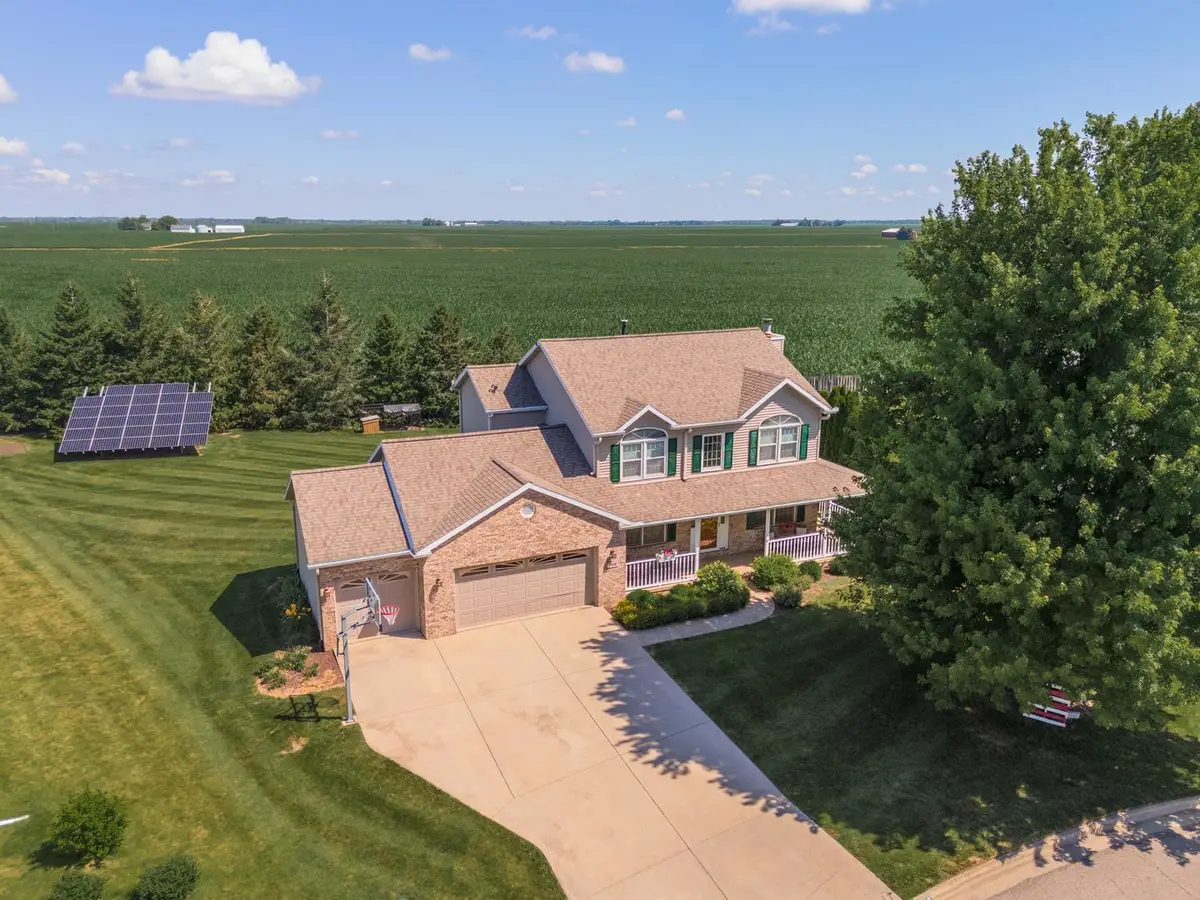
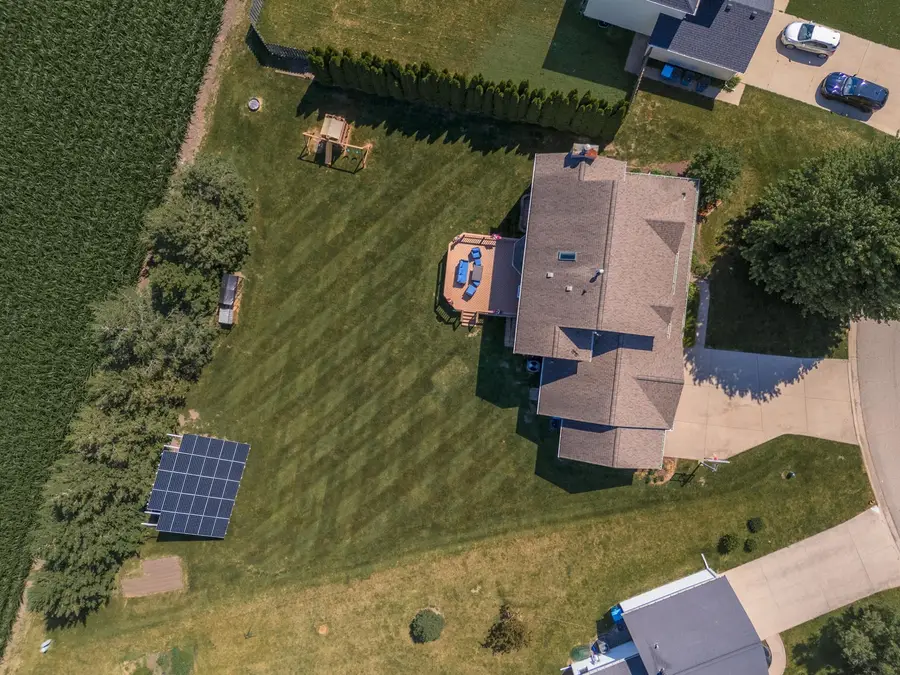
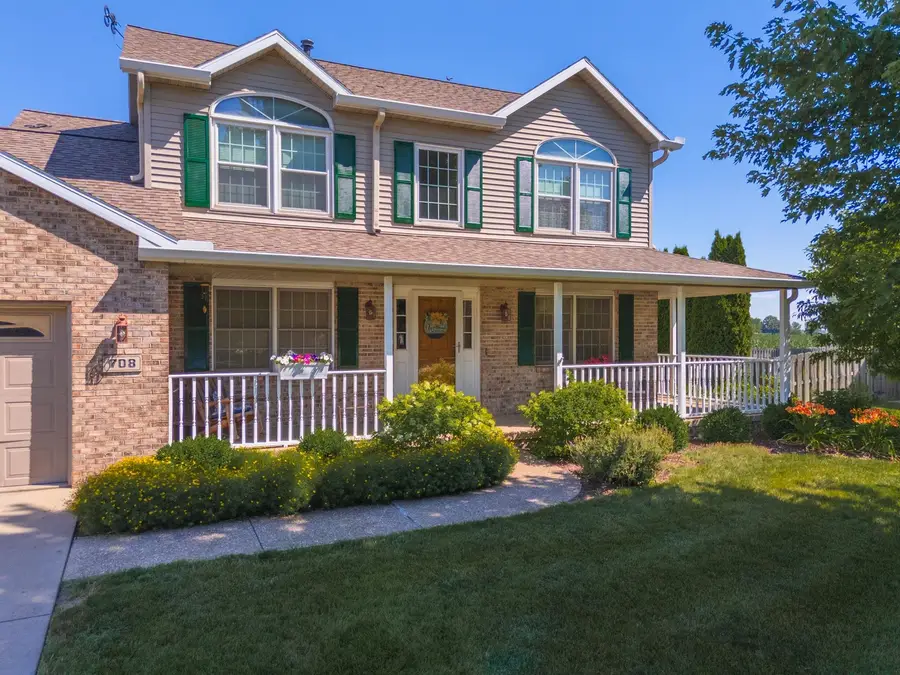
708 Havens Drive,Hudson, IL 61748
$374,900
- 5 Beds
- 4 Baths
- 3,617 sq. ft.
- Single family
- Pending
Listed by:serena herr
Office:coldwell banker real estate group
MLS#:12409225
Source:MLSNI
Price summary
- Price:$374,900
- Price per sq. ft.:$103.65
About this home
Beautifully maintained and energy efficient home situated on one of the largest pie shaped lots in the Havens Grove subdivision. This spacious 5 bedroom, 2 full and 2 half bath residence backs up to open fields with no backyard neighbors, offering a peaceful country feel right in town. The inviting front porch and freshly stained deck, provide perfect spots to rest and enjoy the serene yard and scenic views. Outdoor features include mature trees, landscaped yard and a professionally installed Invisible Fence. The updated kitchen boasts a new stainless steel French door refrigerator 2024, new quartz countertops 2020, SS wall oven 2020, SS microwave 2020, dishwasher, a center island with seating, and an easy-care electric cooktop. The refrigerator and wall oven are smart appliances with app control! A charming terrarium window above the sink frames the backyard and fields beyond. The adjoining family room features a cozy brick wood burning fireplace and large windows that flood the space with natural light. Major system upgrades add peace of mind and efficiency. New in 2023 Trane XV80 two-stage variable-speed natural gas furnace and a Trane XR16 16-SEER air conditioner with R-410A refrigerant and a built-in humidifier. Solar panels installed in 2022 are fully paid off, significantly reducing monthly energy costs (details are found in broker's remarks and in associated documents). In 2023, the air ducts were professionally cleaned, and a Rinnai tankless water heater with smart-learning recirculation was professionally installed by WM Masters. Additional exterior maintenance includes tiled downspouts with pop-up drains installed in 2020 and a roof replacement in 2012 with CertainTeed Landmark Premium shingles (35 squares). Safety features include 10-year smoke and carbon monoxide detectors installed in 2018 with sealed lithium batteries. Fiber optic Connexus internet and a whole-house fan. The laundry room was renovated in 2022 with new flooring, built-in storage system, a drop zone, and LED lighting. The laundry room also has a laundry tub and plenty of natural light! Upstairs, the spacious primary suite offers a large walk-in closet, cathedral ceiling, and spacious luxury full bathroom complete with updated quartz countertop, double sinks, whirlpool tub, and a separate shower. Three additional bedrooms share a full hall bath with double sinks, and the finished basement includes a second family room, game area, fifth bedroom, and half bath that is ideal for guests, hobbies, home office or a teen retreat. The heated 3 car garage features an expanded workspace area and a service door providing convenient access to the backyard. Located just ten minutes from Normal and within the highly rated Unit 5 school district, this home offers an exceptional combination of space, comfort, efficiency, and charm. This exceptional HOME has premium upgrades and offers a tranquil setting!
Contact an agent
Home facts
- Year built:1996
- Listing Id #:12409225
- Added:31 day(s) ago
- Updated:August 13, 2025 at 07:39 AM
Rooms and interior
- Bedrooms:5
- Total bathrooms:4
- Full bathrooms:2
- Half bathrooms:2
- Living area:3,617 sq. ft.
Heating and cooling
- Cooling:Central Air
- Heating:Forced Air, Natural Gas, Solar
Structure and exterior
- Year built:1996
- Building area:3,617 sq. ft.
Schools
- High school:Normal Community West High Schoo
- Middle school:Kingsley Jr High
- Elementary school:Hudson Elementary
Utilities
- Water:Public
Finances and disclosures
- Price:$374,900
- Price per sq. ft.:$103.65
- Tax amount:$7,690 (2023)
New listings near 708 Havens Drive
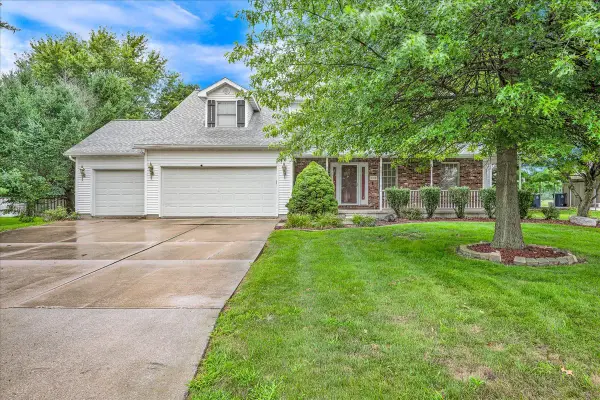 $315,000Pending4 beds 3 baths2,608 sq. ft.
$315,000Pending4 beds 3 baths2,608 sq. ft.606 Valentine Court, Hudson, IL 61748
MLS# 12420765Listed by: RE/MAX CHOICE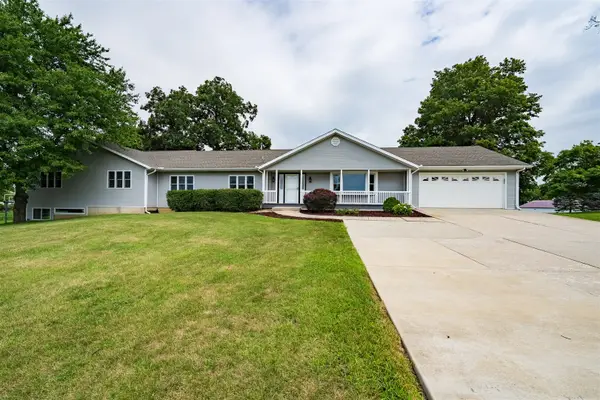 $571,500Active6 beds 5 baths4,996 sq. ft.
$571,500Active6 beds 5 baths4,996 sq. ft.15054 E 2500 North Road, Hudson, IL 61748
MLS# 12420730Listed by: RE/MAX CHOICE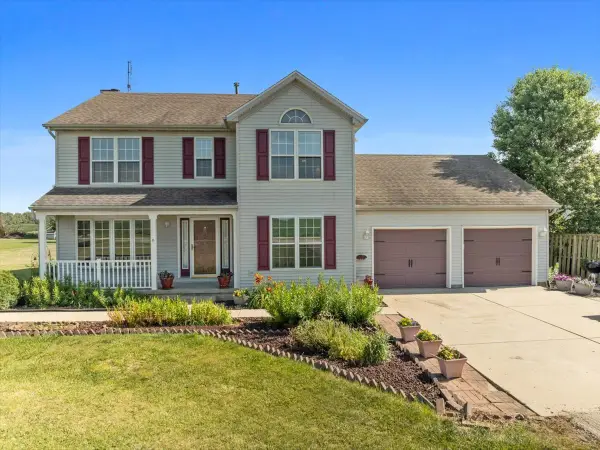 $449,900Active4 beds 4 baths3,782 sq. ft.
$449,900Active4 beds 4 baths3,782 sq. ft.14057 E 2400 Road N, Hudson, IL 61748
MLS# 12421163Listed by: KELLER WILLIAMS REVOLUTION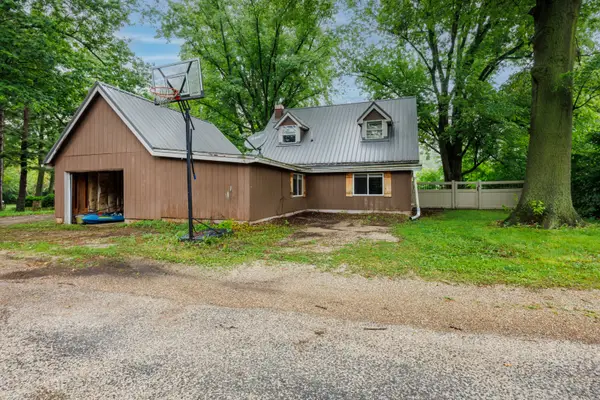 $174,900Pending3 beds 2 baths1,810 sq. ft.
$174,900Pending3 beds 2 baths1,810 sq. ft.17366 Walden Road, Hudson, IL 61748
MLS# 12413576Listed by: RE/MAX RISING $349,000Active2 beds 2 baths1,240 sq. ft.
$349,000Active2 beds 2 baths1,240 sq. ft.17487 Carver Road, Hudson, IL 61748
MLS# 12388162Listed by: COLDWELL BANKER REAL ESTATE GROUP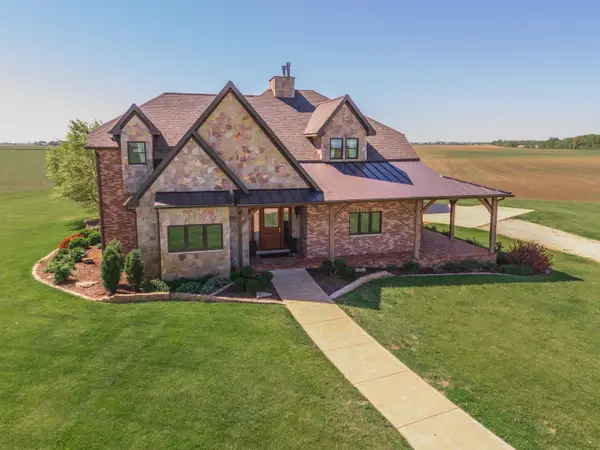 $1,225,000Active4 beds 5 baths7,374 sq. ft.
$1,225,000Active4 beds 5 baths7,374 sq. ft.14431 E 2400 North Road, Hudson, IL 61748
MLS# 12346406Listed by: COLDWELL BANKER REAL ESTATE GROUP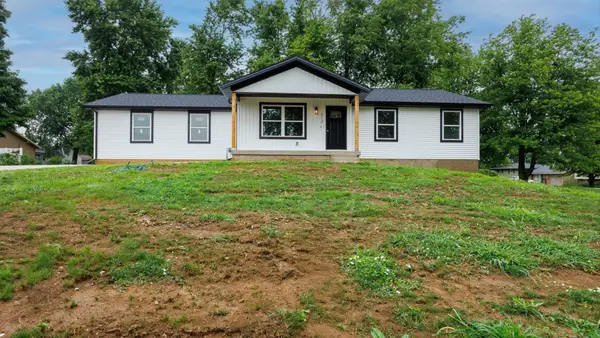 $359,900Pending3 beds 3 baths2,400 sq. ft.
$359,900Pending3 beds 3 baths2,400 sq. ft.512 E Walnut Street, Hudson, IL 61748
MLS# 12344886Listed by: RE/MAX RISING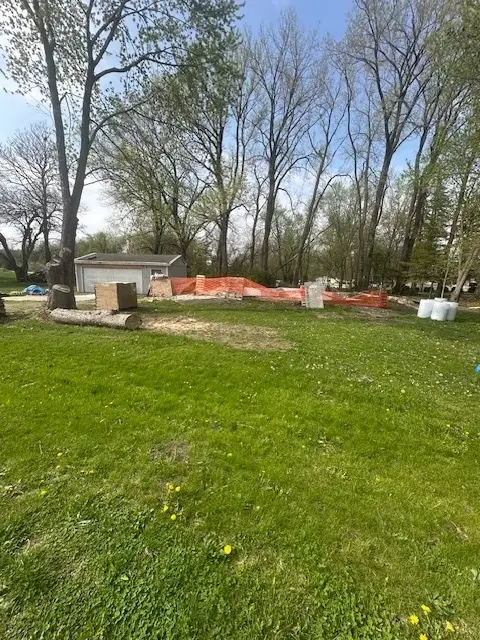 $59,000Active0.41 Acres
$59,000Active0.41 Acres17318 Airstrip Road, Hudson, IL 61748
MLS# 12346330Listed by: COLDWELL BANKER REAL ESTATE GROUP- Open Sat, 10am to 11:30pm
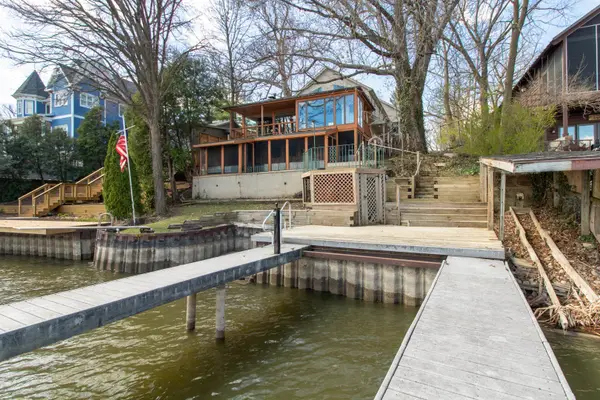 $690,000Active2 beds 3 baths4,956 sq. ft.
$690,000Active2 beds 3 baths4,956 sq. ft.25289 White Owl Lane, Hudson, IL 61748
MLS# 12331734Listed by: RE/MAX RISING

