11651 Fitzgerald Lane, Huntley, IL 60142
Local realty services provided by:Better Homes and Gardens Real Estate Connections
11651 Fitzgerald Lane,Huntley, IL 60142
$485,000
- 4 Beds
- 3 Baths
- 2,758 sq. ft.
- Single family
- Pending
Listed by:angela bjork
Office:baird & warner
MLS#:12494107
Source:MLSNI
Price summary
- Price:$485,000
- Price per sq. ft.:$175.85
- Monthly HOA dues:$51.25
About this home
This one will check all the boxes. A well thought out Tuscan floor plan, nestled in the quiet neighborhood of the Estates of Lions Chase. The home offers 4 bedrooms and 2 and a half baths. The first level welcomes you with a bright entryway framed with an enclosed office with French doors and a dining room. The kitchen has updated cabinetry, Level 6 granite countertops, center island, large walk-in pantry with an upgraded frosted glass door, and newer black appliances. The open-concept layout seamlessly connects the kitchen, eating area, and family room, making it ideal for both entertaining and everyday living. Upstairs, you'll find a spacious loft, the primary suite, and three additional bedrooms. The primary suite features a private bathroom with elevated dual sinks, a walk-in shower, a huge linen closet, and a walk-in closet. The additional bedrooms share a full bath with an elevated dual vanity for added convenience. An unfinished basement with crawl space and bathroom rough-in provides plenty of storage or the opportunity to create your dream space. Outside, enjoy an extended patio with a built-in fire pit and a HUGE backyard - perfect for relaxing or entertaining. Walk a couple short blocks to the neighborhood walking path to Betsy Warrington, Deicke Park, Stingray Bay, Park District Fishing Ponds and Sledding Hill. Plus you can walk to the many events hosted downtown such as the Concerts in the Park, Seasonal Farmer's Market, 4th of July Parade,Christmas Kick Off Events in December, Huntley Fall Fest and watch the fireworks shows for 4th of July and Fall Fest from your Front Yard. Not to mention, a five minute drive to I-90. Schedule your visit now!
Contact an agent
Home facts
- Year built:2014
- Listing ID #:12494107
- Added:7 day(s) ago
- Updated:October 25, 2025 at 08:42 AM
Rooms and interior
- Bedrooms:4
- Total bathrooms:3
- Full bathrooms:2
- Half bathrooms:1
- Living area:2,758 sq. ft.
Heating and cooling
- Cooling:Central Air
- Heating:Natural Gas
Structure and exterior
- Roof:Asphalt
- Year built:2014
- Building area:2,758 sq. ft.
- Lot area:0.31 Acres
Schools
- High school:Huntley High School
- Middle school:Heineman Middle School
- Elementary school:Leggee Elementary School
Utilities
- Water:Public
- Sewer:Public Sewer
Finances and disclosures
- Price:$485,000
- Price per sq. ft.:$175.85
- Tax amount:$9,731 (2024)
New listings near 11651 Fitzgerald Lane
- Open Sat, 12 to 2pmNew
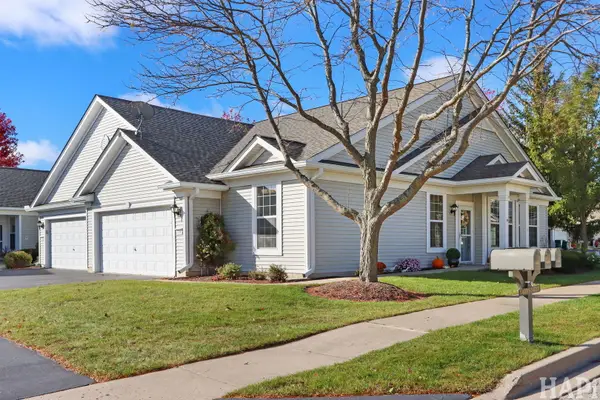 $299,900Active2 beds 2 baths1,190 sq. ft.
$299,900Active2 beds 2 baths1,190 sq. ft.14089 Moraine Hills Drive, Huntley, IL 60142
MLS# 12493835Listed by: BERKSHIRE HATHAWAY HOMESERVICES CHICAGO - New
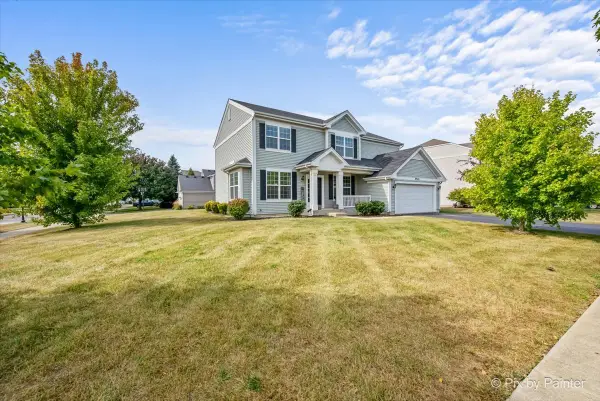 $474,900Active4 beds 3 baths2,475 sq. ft.
$474,900Active4 beds 3 baths2,475 sq. ft.9743 Rainsford Drive, Huntley, IL 60142
MLS# 12503231Listed by: RE/MAX PROPERTIES NORTHWEST - New
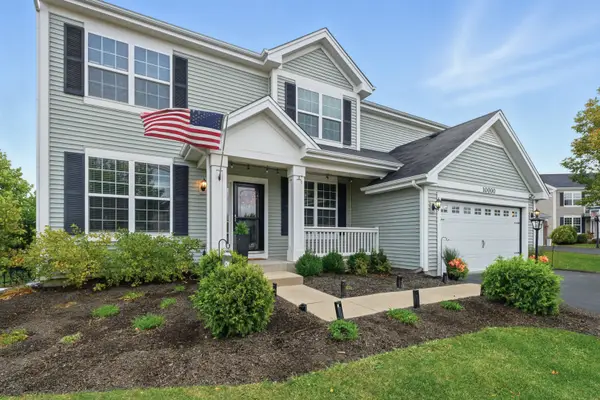 $499,900Active4 beds 3 baths2,469 sq. ft.
$499,900Active4 beds 3 baths2,469 sq. ft.10000 Berkshire Lane, Huntley, IL 60142
MLS# 12502647Listed by: BERKSHIRE HATHAWAY HOMESERVICES CHICAGO - Open Sat, 12 to 2pmNew
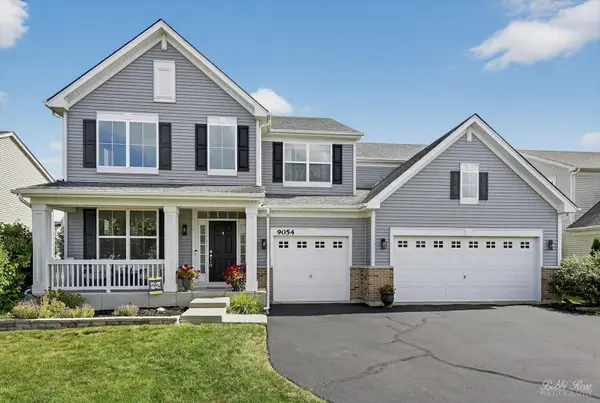 $525,000Active4 beds 3 baths3,172 sq. ft.
$525,000Active4 beds 3 baths3,172 sq. ft.9054 Clinnin Lane, Huntley, IL 60142
MLS# 12502835Listed by: KELLER WILLIAMS SUCCESS REALTY - New
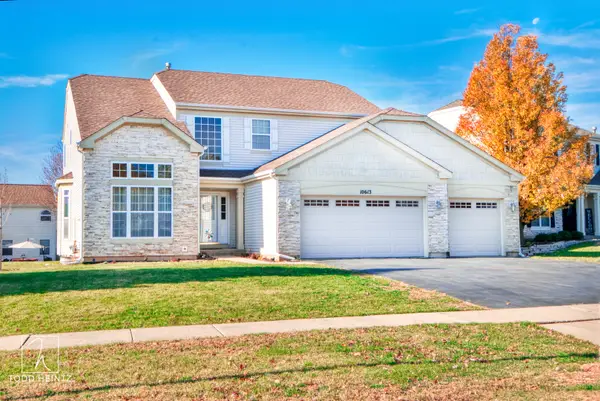 $514,000Active4 beds 4 baths2,650 sq. ft.
$514,000Active4 beds 4 baths2,650 sq. ft.10613 Rushmore Lane, Huntley, IL 60142
MLS# 12502749Listed by: KELLER WILLIAMS SUCCESS REALTY - New
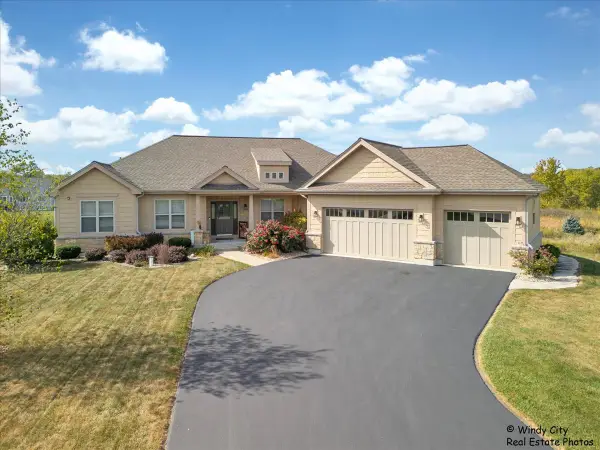 $799,000Active5 beds 3 baths4,520 sq. ft.
$799,000Active5 beds 3 baths4,520 sq. ft.10319 Clearwater Way, Huntley, IL 60142
MLS# 12492529Listed by: CHARLES RUTENBERG REALTY OF IL 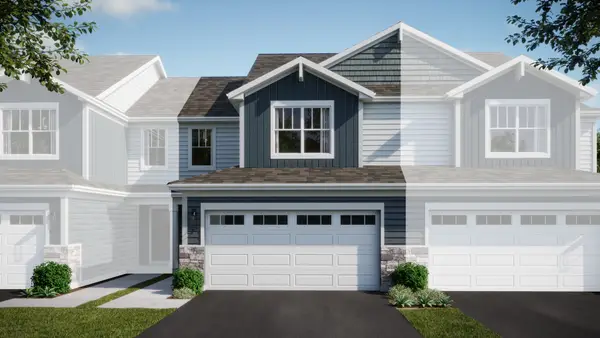 $355,990Pending3 beds 3 baths1,767 sq. ft.
$355,990Pending3 beds 3 baths1,767 sq. ft.12207 Dodwell Street, Huntley, IL 60142
MLS# 12502530Listed by: HOMESMART CONNECT LLC- New
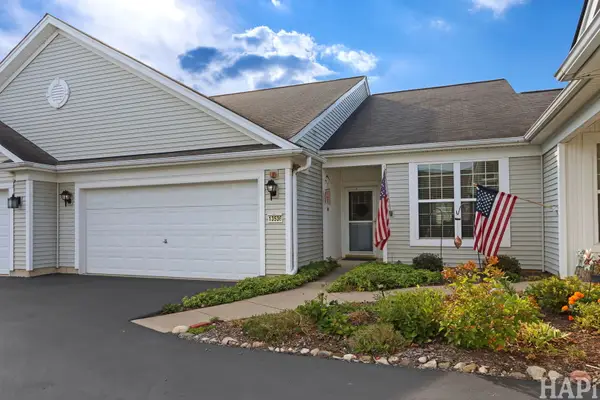 $280,000Active2 beds 2 baths1,154 sq. ft.
$280,000Active2 beds 2 baths1,154 sq. ft.13536 Hemlock Road, Huntley, IL 60142
MLS# 12481022Listed by: BROKEROCITY INC - New
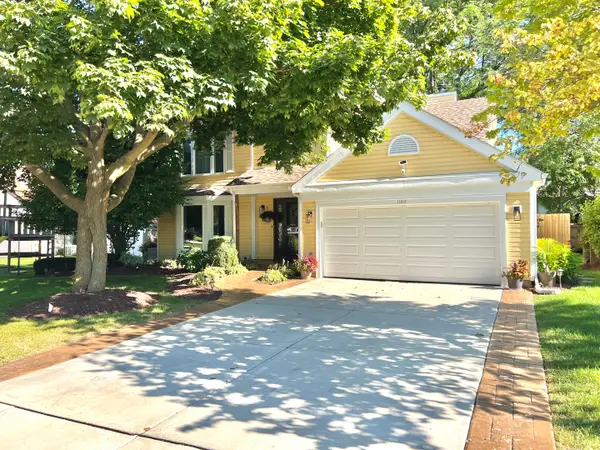 $498,900Active5 beds 4 baths3,498 sq. ft.
$498,900Active5 beds 4 baths3,498 sq. ft.11612 Becky Lee, Huntley, IL 60142
MLS# 12501965Listed by: HOMESMART CONNECT LLC - New
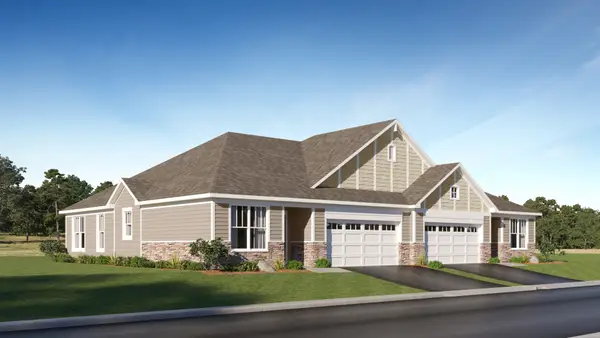 $348,490Active2 beds 2 baths1,512 sq. ft.
$348,490Active2 beds 2 baths1,512 sq. ft.12275 Barcroft Circle, Huntley, IL 60142
MLS# 12501985Listed by: HOMESMART CONNECT LLC
