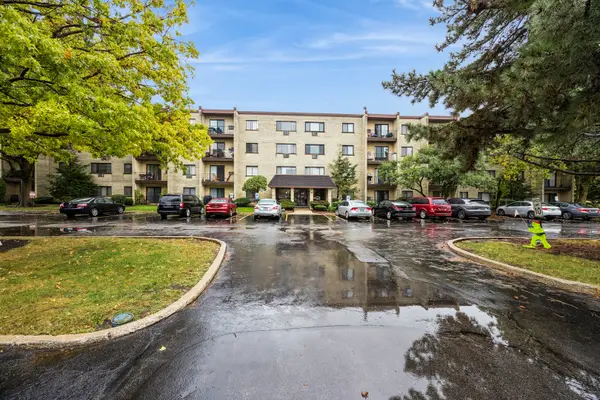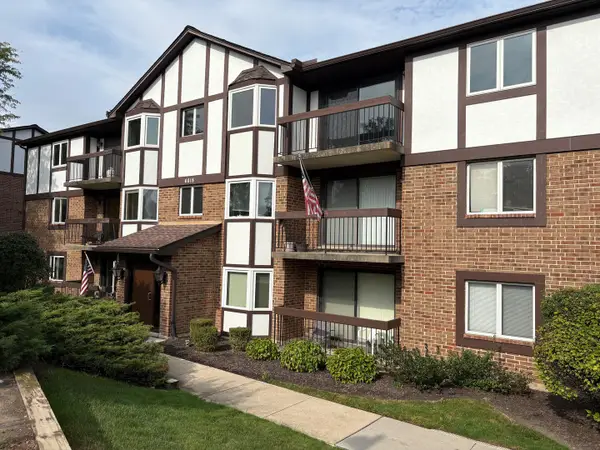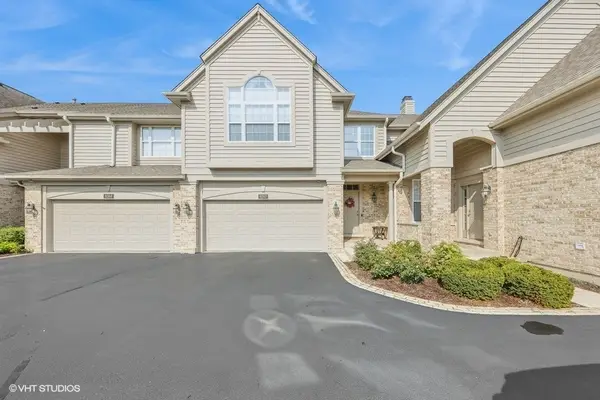11225 Arrowhead Trail, Indian Head Park, IL 60525
Local realty services provided by:Better Homes and Gardens Real Estate Connections
11225 Arrowhead Trail,Indian Head Park, IL 60525
$999,000
- 4 Beds
- 4 Baths
- 2,803 sq. ft.
- Single family
- Pending
Listed by:lauren walz
Office:coldwell banker realty
MLS#:12495629
Source:MLSNI
Price summary
- Price:$999,000
- Price per sq. ft.:$356.4
About this home
Modern Luxury Meets Effortless Living ~ Light-filled and beautifully designed, this contemporary residence at 11225 Arrowhead Trail blends modern comfort, luxury finishes, and smart-home efficiency in perfect harmony. The open-concept layout is anchored by a gourmet kitchen featuring sleek Miele appliances and custom SieMatic Urban cabinetry, thoughtfully designed to maximize storage and usability. From the kitchen, enjoy direct access to a spacious TimberTech deck and expansive backyard-an entertainer's dream. Host summer soirees or cozy outdoor movie nights with the built-in projector and screen, all beneath a pergola crafted for year-round enjoyment, rain or shine. Each summer, gather with friends and family to watch the 3rd of July fireworks at Walker Park-a dazzling display visible right from your own backyard. Sustainability and innovation shine throughout with solar panels for reduced energy costs, an EV charging station, Hue smart lighting, custom-made shades and a comprehensive security system offering peace of mind and modern convenience. Upstairs, the primary suite is a serene retreat, complete with a spa-inspired bath featuring sculptural tilework, dual vanities, and a deep soaking tub. The oversized walk-in closet delivers boutique-level organization and style. A finished basement provides additional living and recreation space, ideal for work, play, or fitness. Set on a quiet dead-end street with no through traffic, this home offers both privacy and community. Just a short stroll to a nearby park and top-rated school-and only four minutes to Burr Ridge Village Center-you'll enjoy premier shopping, dining, and entertainment at your fingertips.
Contact an agent
Home facts
- Year built:2001
- Listing ID #:12495629
- Added:9 day(s) ago
- Updated:October 25, 2025 at 11:28 AM
Rooms and interior
- Bedrooms:4
- Total bathrooms:4
- Full bathrooms:3
- Half bathrooms:1
- Living area:2,803 sq. ft.
Heating and cooling
- Cooling:Central Air, Zoned
- Heating:Forced Air, Natural Gas, Zoned
Structure and exterior
- Roof:Asphalt
- Year built:2001
- Building area:2,803 sq. ft.
- Lot area:0.36 Acres
Schools
- High school:Lyons Twp High School
- Middle school:Pleasantdale Middle School
- Elementary school:Pleasantdale Elementary School
Utilities
- Water:Lake Michigan
- Sewer:Public Sewer
Finances and disclosures
- Price:$999,000
- Price per sq. ft.:$356.4
- Tax amount:$12,685 (2023)
New listings near 11225 Arrowhead Trail
- New
 $199,999Active2 beds 2 baths
$199,999Active2 beds 2 baths6810 Joliet Road #5, Indian Head Park, IL 60525
MLS# 12495860Listed by: BERKSHIRE HATHAWAY HOMESERVICES STARCK REAL ESTATE - New
 $239,900Active2 beds 2 baths1,250 sq. ft.
$239,900Active2 beds 2 baths1,250 sq. ft.7211 Wolf Road #301A, Indian Head Park, IL 60525
MLS# 12495968Listed by: WILK REAL ESTATE  $139,900Pending1 beds 1 baths700 sq. ft.
$139,900Pending1 beds 1 baths700 sq. ft.7231 Wolf Road #310C, Indian Head Park, IL 60525
MLS# 12487728Listed by: COLDWELL BANKER REALTY $430,000Pending3 beds 3 baths1,400 sq. ft.
$430,000Pending3 beds 3 baths1,400 sq. ft.191 Cascade Drive, Indian Head Park, IL 60525
MLS# 12490539Listed by: USA REALTY GROUP INC $375,000Active3 beds 3 baths1,718 sq. ft.
$375,000Active3 beds 3 baths1,718 sq. ft.170 Cascade Drive, Indian Head Park, IL 60525
MLS# 12469412Listed by: KELLER WILLIAMS INFINITY $165,000Pending2 beds 2 baths1,041 sq. ft.
$165,000Pending2 beds 2 baths1,041 sq. ft.6818 Joliet Road #9, Indian Head Park, IL 60525
MLS# 12474832Listed by: J.W. REEDY REALTY $550,000Pending2 beds 4 baths1,548 sq. ft.
$550,000Pending2 beds 4 baths1,548 sq. ft.6262 Edgebrook Lane E, Indian Head Park, IL 60525
MLS# 12468466Listed by: COLDWELL BANKER REAL ESTATE GROUP- Open Sat, 1 to 3pm
 $1,044,000Active6 beds 4 baths4,117 sq. ft.
$1,044,000Active6 beds 4 baths4,117 sq. ft.6441 Blackhawk Trail, Indian Head Park, IL 60525
MLS# 12473847Listed by: CAPITAL INVESTMENT REALTY GROUP INC  $315,000Pending2 beds 2 baths1,638 sq. ft.
$315,000Pending2 beds 2 baths1,638 sq. ft.127 Acacia Circle #505, Indian Head Park, IL 60525
MLS# 12459725Listed by: EXP REALTY
