170 Cascade Drive, Indian Head Park, IL 60525
Local realty services provided by:Better Homes and Gardens Real Estate Star Homes
170 Cascade Drive,Indian Head Park, IL 60525
$350,000
- 3 Beds
- 3 Baths
- 1,718 sq. ft.
- Townhouse
- Active
Upcoming open houses
- Sun, Nov 2301:00 pm - 03:00 pm
Listed by: heather martinez
Office: keller williams infinity
MLS#:12469412
Source:MLSNI
Price summary
- Price:$350,000
- Price per sq. ft.:$203.73
- Monthly HOA dues:$270
About this home
Welcome to Acacia, one of Indian Head Park's most sought-after communities! This 3-bedroom, 2.5-bath townhome is the largest model offered - the Evanston - providing generous space and a comfortable layout. Kitchen offers attractive granite countertops, SS appliances, and access to the paver brick patio - open to a large common area. Classic hardwood floors that serve as the perfect backdrop for any decor. Finished basement with separate laundry area/utility room. Second floor primary bedroom opens up into what was the 4th bedroom, adding extra space for either a walk-in closet or a cozy home office. Two additional, nicely sized bedrooms and full bath round out the upstairs. Living in Acacia means you'll get more than just a home, you'll enjoy resort-style amenities including a heated outdoor pool, lawn care, snow removal, some exterior maintenance, and access to the clubhouse, perfect for hosting large gatherings. Monthly assessments are only $270/month, far lower than neighboring communities. Easy access to I-55/294 and amazing shopping and restaurants in downtown La Grange, Burr Ridge. Highlands Elementary/Middle Schools/Lyons Township High School. Additional features/updates to note: Roof and downspouts replaced August 2021; 3 Day Blinds throughout, HWH 2017; High Efficiency Furnace 2021; Washer/Dryer 2021.
Contact an agent
Home facts
- Year built:1972
- Listing ID #:12469412
- Added:57 day(s) ago
- Updated:November 23, 2025 at 12:44 PM
Rooms and interior
- Bedrooms:3
- Total bathrooms:3
- Full bathrooms:2
- Half bathrooms:1
- Living area:1,718 sq. ft.
Heating and cooling
- Cooling:Central Air
- Heating:Forced Air, Natural Gas
Structure and exterior
- Roof:Asphalt
- Year built:1972
- Building area:1,718 sq. ft.
Schools
- High school:Lyons Twp High School
- Middle school:Highlands Middle School
- Elementary school:Highlands Elementary School
Utilities
- Water:Lake Michigan
- Sewer:Public Sewer
Finances and disclosures
- Price:$350,000
- Price per sq. ft.:$203.73
- Tax amount:$6,656 (2023)
New listings near 170 Cascade Drive
- New
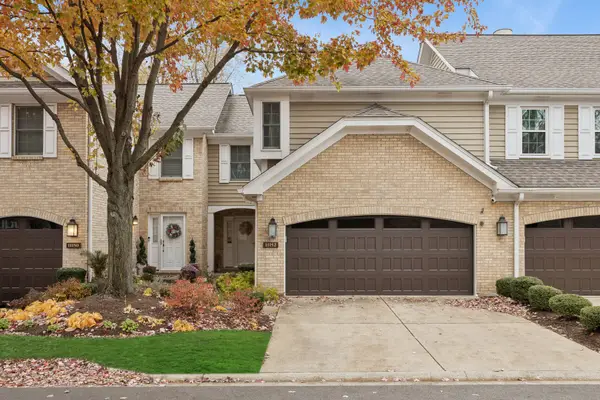 $489,900Active4 beds 4 baths2,000 sq. ft.
$489,900Active4 beds 4 baths2,000 sq. ft.11152 Indian Woods Drive, Indian Head Park, IL 60525
MLS# 12519101Listed by: @PROPERTIES CHRISTIE'S INTERNATIONAL REAL ESTATE  $219,900Pending2 beds 2 baths1,200 sq. ft.
$219,900Pending2 beds 2 baths1,200 sq. ft.Address Withheld By Seller, Indian Head Park, IL 60525
MLS# 12518757Listed by: RE/MAX MARKET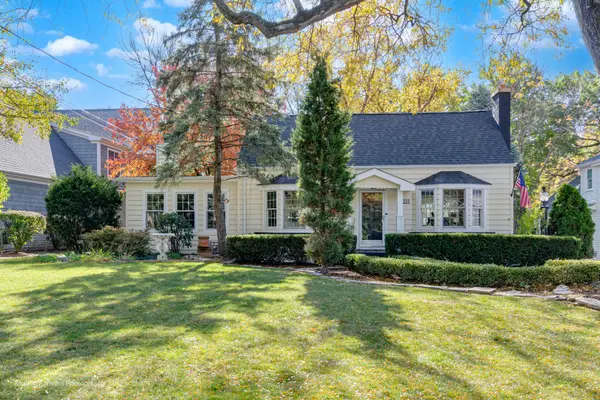 $484,900Pending2 beds 2 baths1,515 sq. ft.
$484,900Pending2 beds 2 baths1,515 sq. ft.11333 Hiawatha Lane, Indian Head Park, IL 60525
MLS# 12509980Listed by: CENTURY 21 CIRCLE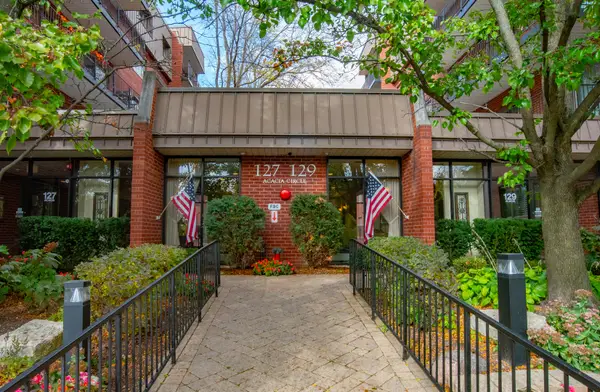 $369,900Pending2 beds 2 baths2,087 sq. ft.
$369,900Pending2 beds 2 baths2,087 sq. ft.127 Acacia Circle #507, Indian Head Park, IL 60525
MLS# 12504574Listed by: @PROPERTIES CHRISTIE'S INTERNATIONAL REAL ESTATE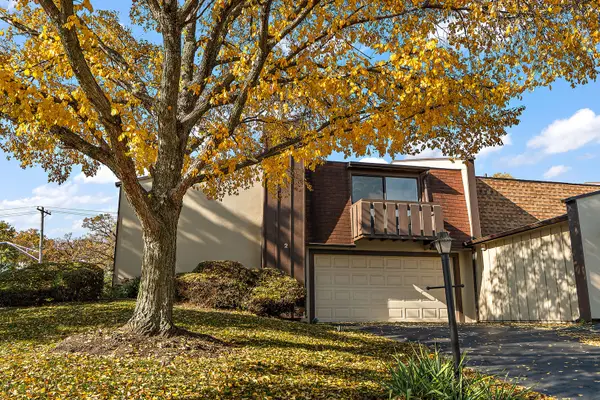 $399,900Pending3 beds 3 baths1,586 sq. ft.
$399,900Pending3 beds 3 baths1,586 sq. ft.2 Westwood Drive, Indian Head Park, IL 60525
MLS# 12513182Listed by: KELLER WILLIAMS PREFERRED RLTY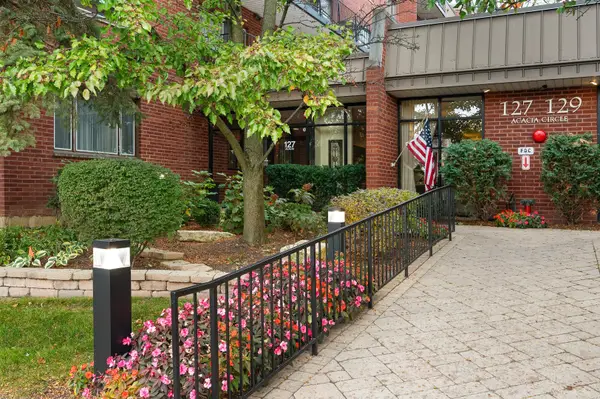 $350,000Active2 beds 2 baths1,802 sq. ft.
$350,000Active2 beds 2 baths1,802 sq. ft.127 Acacia Circle #304, Indian Head Park, IL 60525
MLS# 12507523Listed by: COMPASS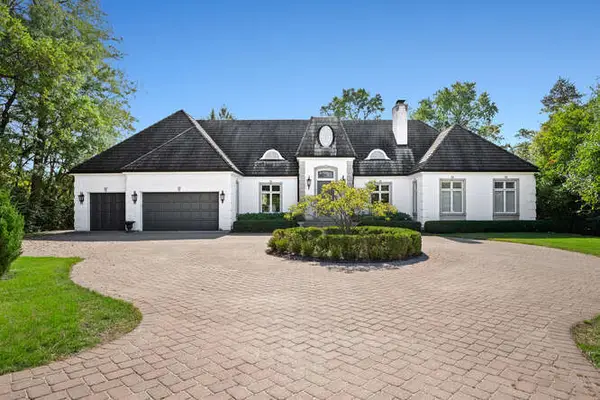 $1,800,000Active5 beds 6 baths6,000 sq. ft.
$1,800,000Active5 beds 6 baths6,000 sq. ft.11361 W Plainfield Road, Indian Head Park, IL 60525
MLS# 12508005Listed by: RE/MAX PREMIER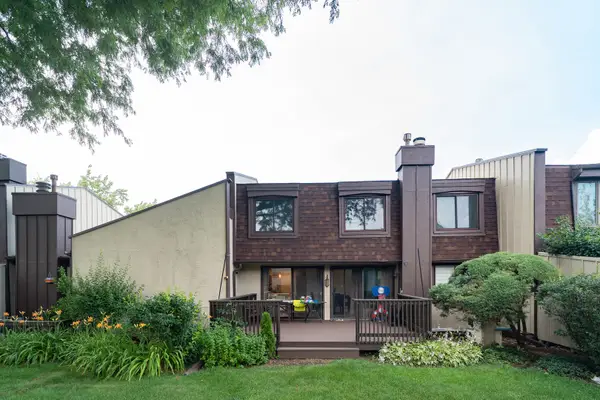 $399,900Active4 beds 3 baths1,750 sq. ft.
$399,900Active4 beds 3 baths1,750 sq. ft.164 Cascade Drive, Indian Head Park, IL 60525
MLS# 12508628Listed by: PRELLO REALTY $1,449,000Active6 beds 6 baths6,791 sq. ft.
$1,449,000Active6 beds 6 baths6,791 sq. ft.11226 Hiawatha Lane, Indian Head Park, IL 60525
MLS# 12504093Listed by: PROSPECT EQUITIES REAL ESTATE $999,000Pending4 beds 4 baths2,803 sq. ft.
$999,000Pending4 beds 4 baths2,803 sq. ft.11225 Arrowhead Trail, Indian Head Park, IL 60525
MLS# 12495629Listed by: COLDWELL BANKER REALTY
