191 Cascade Drive, Indian Head Park, IL 60525
Local realty services provided by:Better Homes and Gardens Real Estate Star Homes
191 Cascade Drive,Indian Head Park, IL 60525
$430,000
- 3 Beds
- 3 Baths
- 1,400 sq. ft.
- Townhouse
- Pending
Listed by: erika myrie
Office: usa realty group inc
MLS#:12490539
Source:MLSNI
Price summary
- Price:$430,000
- Price per sq. ft.:$307.14
- Monthly HOA dues:$260
About this home
Welcome to Acacia! This stunning and meticulously maintained 3 BD / 2.1 BA townhome! As you step inside, you're greeted by bright and airy living room, modern updated kitchen, beautiful hardwood floors and huge sliding glass doors that lead you directly to magnificent and new cedar deck . Huge outdoor space is perfect for relaxing or simply just enjoying time with friends and family. This one of a kind, Clark model , end unit , is filled with high end upgrades which include ceiling lights, modern kitchen filled with cabinet space and lots of storage , granite counters tops, stainless steel appliances, wood doors, newer windows and fireplace to keep your family cozy at cold Chicago winter nights. The second floor features 3 generously sized bedrooms with spacious primary bedroom complete with updated master bath, hardwood floors, large vanity, designer finishes and beautiful wood barn doors. Newer washer and dryer, water softener, garbage disposal . A/C and furnace about 7 years old. The roof has been replaced around 7-8 years ago also. Home has 2 electrical boxes. The Acacia subdivision enhances your living experience even more with adding great amenities which includes a clubhouse, outdoor pool , tennis and pickle ball courts . Park near by. A Very desirable school district and great location close to I-55 and I -294. This area is filled with excellent restaurants for you to enjoy , coffee shops and markets. Schedule your showing today and come look at this beauty that you may soon call your new home!
Contact an agent
Home facts
- Year built:1975
- Listing ID #:12490539
- Added:37 day(s) ago
- Updated:November 15, 2025 at 09:25 AM
Rooms and interior
- Bedrooms:3
- Total bathrooms:3
- Full bathrooms:2
- Half bathrooms:1
- Living area:1,400 sq. ft.
Heating and cooling
- Cooling:Central Air
- Heating:Natural Gas
Structure and exterior
- Year built:1975
- Building area:1,400 sq. ft.
Schools
- High school:Lyons Twp High School
Utilities
- Water:Lake Michigan
Finances and disclosures
- Price:$430,000
- Price per sq. ft.:$307.14
- Tax amount:$6,208 (2023)
New listings near 191 Cascade Drive
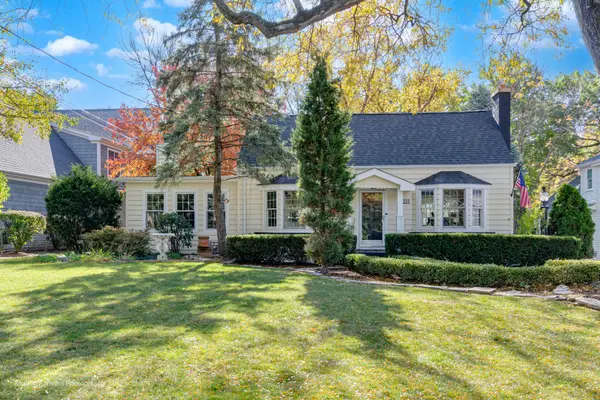 $484,900Pending2 beds 2 baths1,515 sq. ft.
$484,900Pending2 beds 2 baths1,515 sq. ft.11333 Hiawatha Lane, Indian Head Park, IL 60525
MLS# 12509980Listed by: CENTURY 21 CIRCLE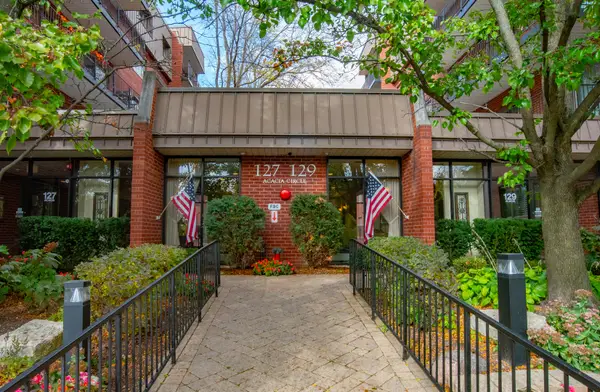 $369,900Pending2 beds 2 baths2,087 sq. ft.
$369,900Pending2 beds 2 baths2,087 sq. ft.127 Acacia Circle #507, Indian Head Park, IL 60525
MLS# 12504574Listed by: @PROPERTIES CHRISTIE'S INTERNATIONAL REAL ESTATE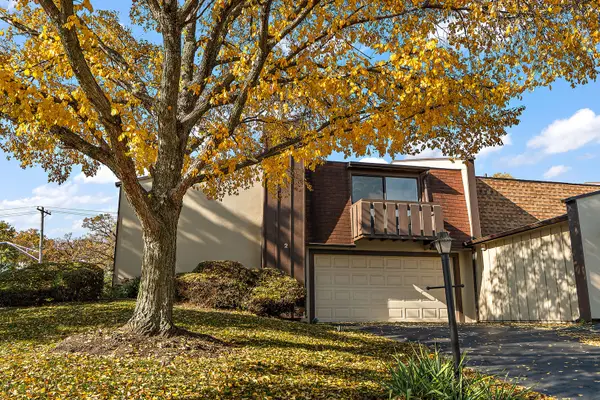 $399,900Pending3 beds 3 baths1,586 sq. ft.
$399,900Pending3 beds 3 baths1,586 sq. ft.2 Westwood Drive, Indian Head Park, IL 60525
MLS# 12513182Listed by: KELLER WILLIAMS PREFERRED RLTY- New
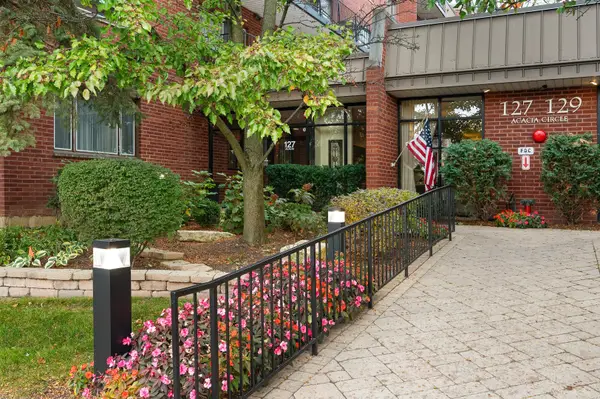 $350,000Active2 beds 2 baths1,802 sq. ft.
$350,000Active2 beds 2 baths1,802 sq. ft.127 Acacia Circle #304, Indian Head Park, IL 60525
MLS# 12507523Listed by: COMPASS 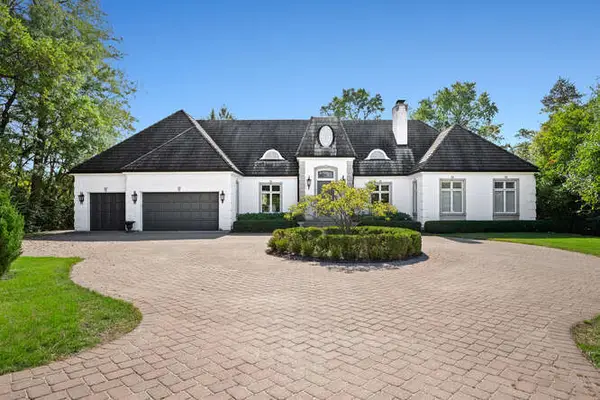 $1,800,000Active5 beds 6 baths6,000 sq. ft.
$1,800,000Active5 beds 6 baths6,000 sq. ft.11361 W Plainfield Road, Indian Head Park, IL 60525
MLS# 12508005Listed by: RE/MAX PREMIER- Open Sat, 11am to 3pm
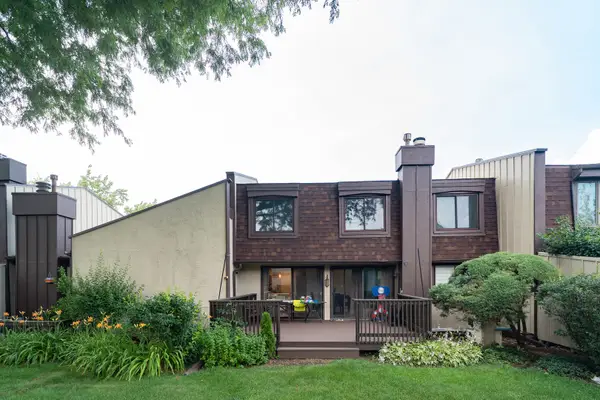 $399,900Active4 beds 3 baths1,750 sq. ft.
$399,900Active4 beds 3 baths1,750 sq. ft.164 Cascade Drive, Indian Head Park, IL 60525
MLS# 12508628Listed by: PRELLO REALTY  $1,449,000Active6 beds 6 baths6,791 sq. ft.
$1,449,000Active6 beds 6 baths6,791 sq. ft.11226 Hiawatha Lane, Indian Head Park, IL 60525
MLS# 12504093Listed by: PROSPECT EQUITIES REAL ESTATE $999,000Pending4 beds 4 baths2,803 sq. ft.
$999,000Pending4 beds 4 baths2,803 sq. ft.11225 Arrowhead Trail, Indian Head Park, IL 60525
MLS# 12495629Listed by: COLDWELL BANKER REALTY $229,999Active2 beds 2 baths1,250 sq. ft.
$229,999Active2 beds 2 baths1,250 sq. ft.7211 Wolf Road #301A, Indian Head Park, IL 60525
MLS# 12495968Listed by: WILK REAL ESTATE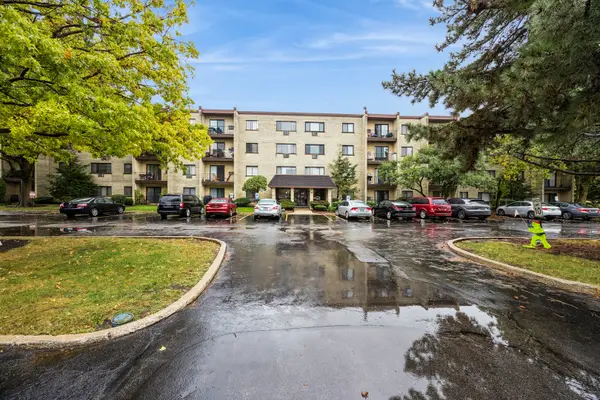 $139,900Pending1 beds 1 baths700 sq. ft.
$139,900Pending1 beds 1 baths700 sq. ft.7231 Wolf Road #310C, Indian Head Park, IL 60525
MLS# 12487728Listed by: COLDWELL BANKER REALTY
