2223 Shetland Road, Inverness, IL 60010
Local realty services provided by:Better Homes and Gardens Real Estate Connections
2223 Shetland Road,Inverness, IL 60010
$895,000
- 5 Beds
- 4 Baths
- 3,460 sq. ft.
- Single family
- Pending
Listed by:kate fanselow
Office:compass
MLS#:12456282
Source:MLSNI
Price summary
- Price:$895,000
- Price per sq. ft.:$258.67
- Monthly HOA dues:$8.33
About this home
Welcome to your dream home-a turnkey oasis nestled on a serene cul-de-sac in the sought-after Inverness Village, served by the prestigious Barrington 220 schools. This property boasts an acre of lush, rolling landscape, offering the perfect blend of tranquility and space. The home features a fabulous kitchen with an expansive island, incredible appliances including a wine fridge, and a walk-in pantry. The main level includes a first-floor bedroom or optional office with an adjacent full bathroom, ideal for both work and relaxation. The formal dining and family rooms flow effortlessly into the kitchen, providing a great living area.The expansive three-car garage ensures ample parking and storage. Outside, enjoy the composite deck, garden, and play set, perfect for entertaining or quiet evenings under the stars. Upstairs, there are four bedrooms and two recently remodeled bathrooms. The primary suite impresses with vaulted ceilings, incredible light, a walk-in closet, and a bathroom that rivals a local spa. A standout feature is the full walkout basement, equipped with a recreation room featuring a cozy fireplace, a half bath, a laundry room with double washers and dryers making laundry a breeze, a workroom, and abundant storage space. This meticulously maintained home includes a whole-house reverse osmosis system and a generator, ensuring comfort and peace of mind. Recent updates encompass a newer asphalt driveway and updated mechanicals. This property is truly a haven for those seeking a harmonious blend of luxury and functionality.
Contact an agent
Home facts
- Year built:1988
- Listing ID #:12456282
- Added:19 day(s) ago
- Updated:September 16, 2025 at 01:28 PM
Rooms and interior
- Bedrooms:5
- Total bathrooms:4
- Full bathrooms:3
- Half bathrooms:1
- Living area:3,460 sq. ft.
Heating and cooling
- Cooling:Central Air
- Heating:Forced Air
Structure and exterior
- Roof:Asphalt
- Year built:1988
- Building area:3,460 sq. ft.
- Lot area:0.95 Acres
Schools
- High school:Barrington High School
- Middle school:Barrington Middle School Prairie
- Elementary school:GROVE ELEMENTARY SCHOOL
Finances and disclosures
- Price:$895,000
- Price per sq. ft.:$258.67
- Tax amount:$12,986 (2023)
New listings near 2223 Shetland Road
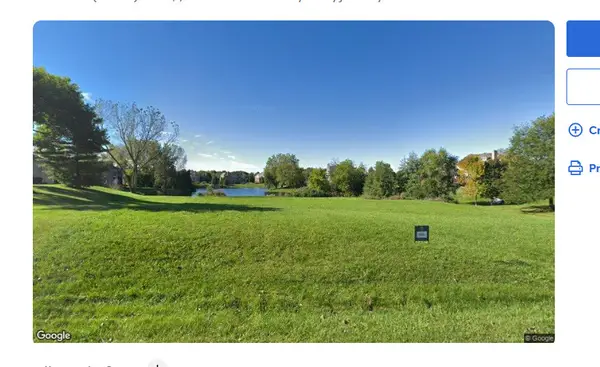 $400,000Pending0 Acres
$400,000Pending0 Acres1560 Macalpin Circle, Inverness, IL 60010
MLS# 12473247Listed by: COLDWELL BANKER REALTY- New
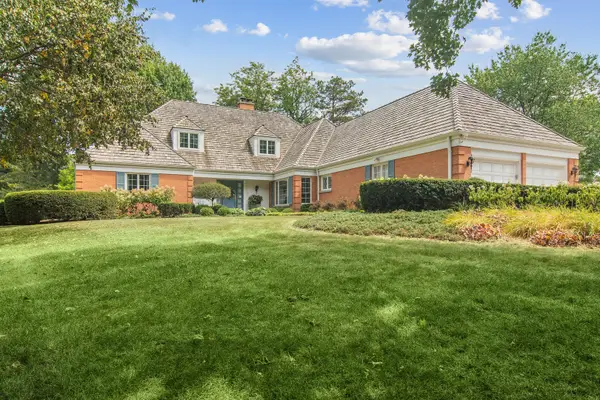 $1,050,000Active4 beds 3 baths4,530 sq. ft.
$1,050,000Active4 beds 3 baths4,530 sq. ft.354 Grayfriars Lane, Inverness, IL 60067
MLS# 12444940Listed by: BAIRD & WARNER  $775,000Pending4 beds 4 baths3,494 sq. ft.
$775,000Pending4 beds 4 baths3,494 sq. ft.803 Stone Canyon Circle, Inverness, IL 60010
MLS# 12451204Listed by: COMPASS- New
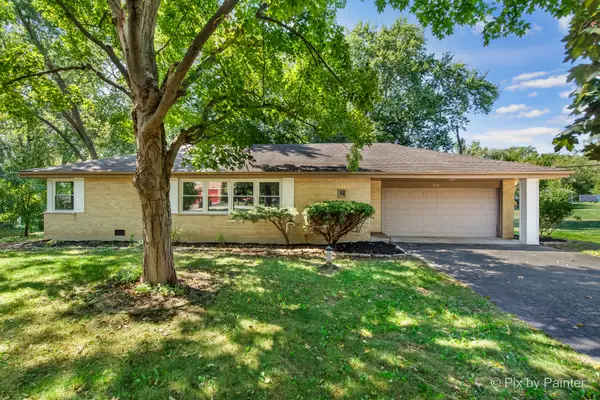 $529,000Active3 beds 3 baths1,608 sq. ft.
$529,000Active3 beds 3 baths1,608 sq. ft.70 Ela Road, Inverness, IL 60067
MLS# 12471301Listed by: HOMESMART CONNECT LLC - New
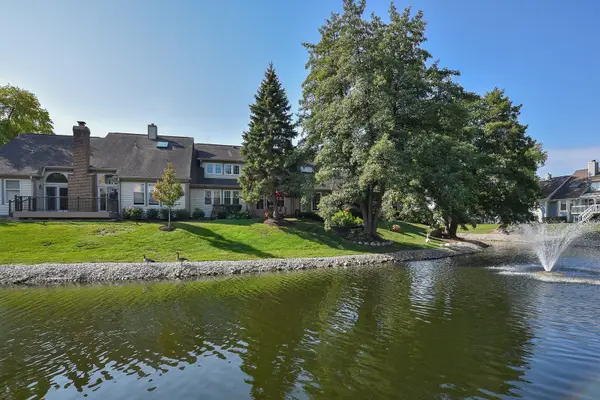 $675,000Active2 beds 3 baths2,198 sq. ft.
$675,000Active2 beds 3 baths2,198 sq. ft.112 Kilchurn Lane, Inverness, IL 60067
MLS# 12469597Listed by: CENTURY 21 CIRCLE - New
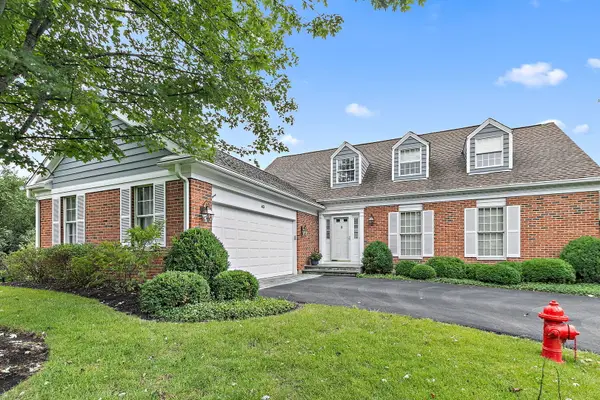 $900,000Active3 beds 4 baths4,242 sq. ft.
$900,000Active3 beds 4 baths4,242 sq. ft.43 Ravenscraig Lane, Inverness, IL 60067
MLS# 12470528Listed by: LEGACY PROPERTIES, A SARAH LEONARD COMPANY, LLC - New
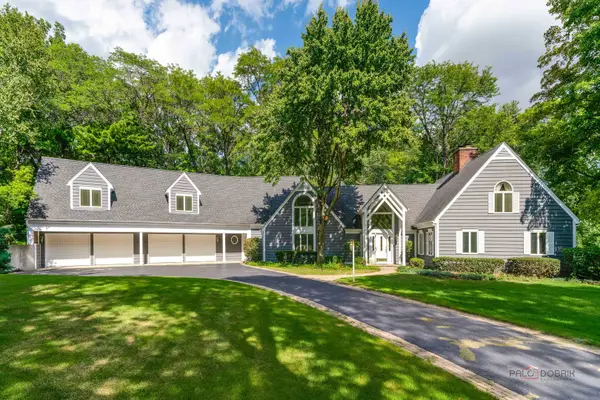 $949,000Active5 beds 8 baths6,252 sq. ft.
$949,000Active5 beds 8 baths6,252 sq. ft.1884 Tweed Road, Inverness, IL 60067
MLS# 12470370Listed by: RE/MAX TOP PERFORMERS - New
 $999,990Active5 beds 5 baths3,817 sq. ft.
$999,990Active5 beds 5 baths3,817 sq. ft.1115 Ashley Lane, Inverness, IL 60010
MLS# 12465711Listed by: CHARLES RUTENBERG REALTY OF IL - New
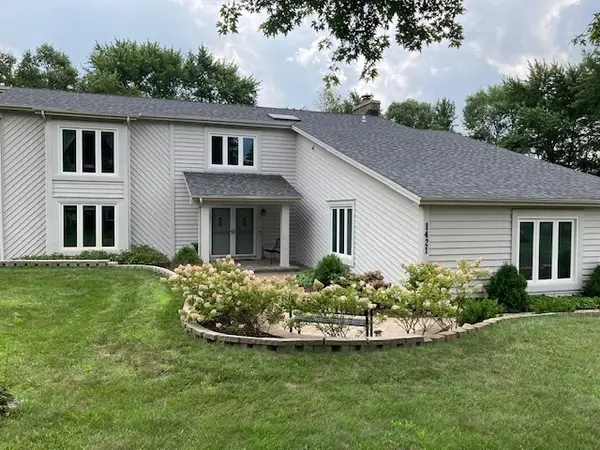 $803,000Active4 beds 5 baths3,086 sq. ft.
$803,000Active4 beds 5 baths3,086 sq. ft.1421 Kirkwall Court, Inverness, IL 60010
MLS# 12467963Listed by: AMERICAN BROKERS REALTY, INC.  $750,000Pending4 beds 3 baths3,270 sq. ft.
$750,000Pending4 beds 3 baths3,270 sq. ft.1481 Thor Drive, Inverness, IL 60067
MLS# 12464017Listed by: RE/MAX PROPERTIES NORTHWEST
