824 Stone Canyon Circle #C2, Inverness, IL 60010
Local realty services provided by:Better Homes and Gardens Real Estate Connections
824 Stone Canyon Circle #C2,Inverness, IL 60010
$519,000
- 2 Beds
- 3 Baths
- 3,635 sq. ft.
- Townhouse
- Active
Listed by:dean tubekis
Office:coldwell banker realty
MLS#:12472328
Source:MLSNI
Price summary
- Price:$519,000
- Price per sq. ft.:$142.78
- Monthly HOA dues:$600
About this home
Gorgeous Inverness townhome welcomes you! Discover this beautifully maintained home in the desirable Weathersfield subdivision, perfectly located near Barrington shopping, restaurants, the Metra train, and major expressways. Offering style, space, and functionality, this home is in absolute pristine, move-in condition. Newer appliances replaced in 2023 and 2024, floors refinished in September 2025 and interior freshly painted in today's popular color palette in August 2025. Roof replaced summer of 2024, central AC and garage door/opener in summer of 2023. As you enter, you'll be met with gleaming hardwood floors and fine finishes throughout. On the main floor, you'll find a versatile room at that would be ideal as a private den or office. Expansive living room/family room is large enough to create two different areas as depicted in photos and floor plans. Picture yourself warming by the fireplace that ignites simply with a wall switch, offering immediate comfort and warmth. Sliding doors flood the room with natural light. They open to the brick paver patio that overlooks lovely outdoor space. The bright, beautifully designed chef's kitchen is designed for both everyday living and entertaining. Features include an island, breakfast room eating area, double ovens, cooktop with built-in overhead microwave hood, garbage disposal, high end refrigerator, and an abundance of high quality cabinets offering ample storage space. The kitchen open layout flows seamlessly into a dining area next to the warm and cozy double-sided fireplace, offering plenty of space for gatherings in the heart of the home. A powder room and spacious laundry room with cabinetry and a utility sink complete the main floor. Upstairs you'll find stunning luxury vinyl flooring in the expansive loft, primary suite and 2nd ensuite bedroom. The loft would make a perfect sitting room or home office. The primary suite has a large luxurious bathroom with tub, separate shower and double sink vanity. Notice the huge walk-in closet! The 2nd bedroom privately located on the opposite side of the loft, is generously sized with a full bath and walk-in closet. The large unfinished basement is a blank canvas -- offering endless possibilities for customization based on your specifications. Spacious 2-car attached garage. Bring your precious pets with you to this lovely community with the HOA taking care of snow removal, lawn care, and exterior maintenance. This exquisite home combines comfort and elegance in a prime Inverness location-an opportunity not to be missed!
Contact an agent
Home facts
- Year built:2007
- Listing ID #:12472328
- Added:1 day(s) ago
- Updated:September 16, 2025 at 09:37 PM
Rooms and interior
- Bedrooms:2
- Total bathrooms:3
- Full bathrooms:2
- Half bathrooms:1
- Living area:3,635 sq. ft.
Heating and cooling
- Cooling:Central Air
- Heating:Forced Air, Natural Gas
Structure and exterior
- Roof:Asphalt
- Year built:2007
- Building area:3,635 sq. ft.
Schools
- High school:Barrington High School
- Middle school:Barrington Middle School Prairie
- Elementary school:Grove Avenue Elementary School
Utilities
- Water:Public
- Sewer:Public Sewer
Finances and disclosures
- Price:$519,000
- Price per sq. ft.:$142.78
- Tax amount:$8,749 (2023)
New listings near 824 Stone Canyon Circle #C2
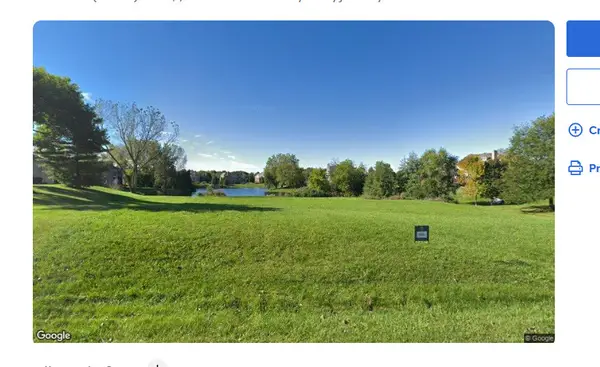 $400,000Pending0 Acres
$400,000Pending0 Acres1560 Macalpin Circle, Inverness, IL 60010
MLS# 12473247Listed by: COLDWELL BANKER REALTY- New
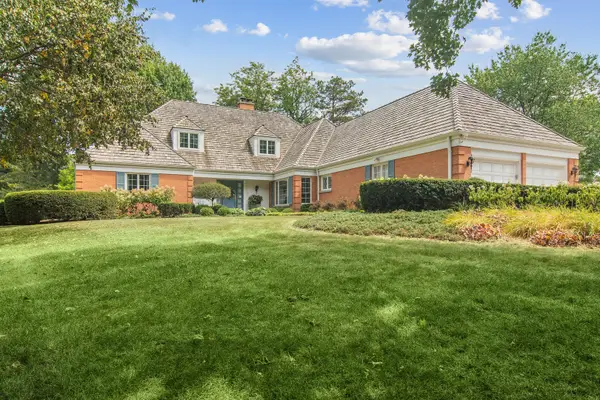 $1,050,000Active4 beds 3 baths4,530 sq. ft.
$1,050,000Active4 beds 3 baths4,530 sq. ft.354 Grayfriars Lane, Inverness, IL 60067
MLS# 12444940Listed by: BAIRD & WARNER  $775,000Pending4 beds 4 baths3,494 sq. ft.
$775,000Pending4 beds 4 baths3,494 sq. ft.803 Stone Canyon Circle, Inverness, IL 60010
MLS# 12451204Listed by: COMPASS- New
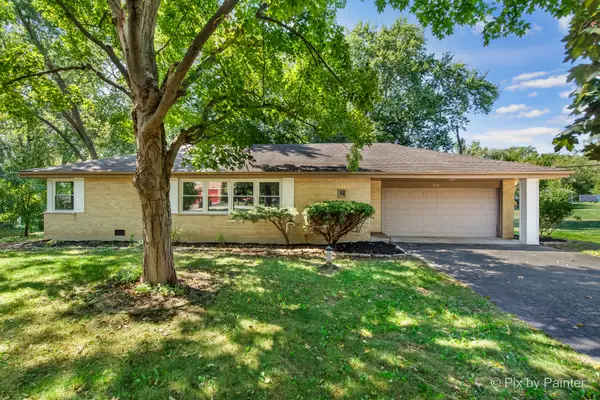 $529,000Active3 beds 3 baths1,608 sq. ft.
$529,000Active3 beds 3 baths1,608 sq. ft.70 Ela Road, Inverness, IL 60067
MLS# 12471301Listed by: HOMESMART CONNECT LLC - New
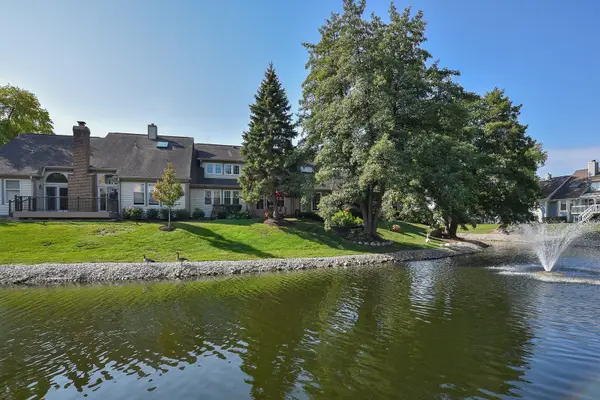 $675,000Active2 beds 3 baths2,198 sq. ft.
$675,000Active2 beds 3 baths2,198 sq. ft.112 Kilchurn Lane, Inverness, IL 60067
MLS# 12469597Listed by: CENTURY 21 CIRCLE - New
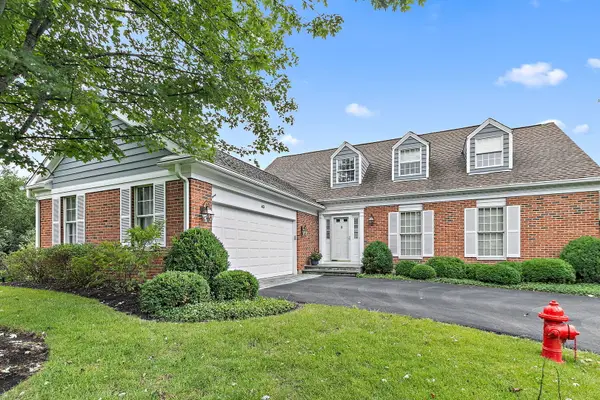 $900,000Active3 beds 4 baths4,242 sq. ft.
$900,000Active3 beds 4 baths4,242 sq. ft.43 Ravenscraig Lane, Inverness, IL 60067
MLS# 12470528Listed by: LEGACY PROPERTIES, A SARAH LEONARD COMPANY, LLC - New
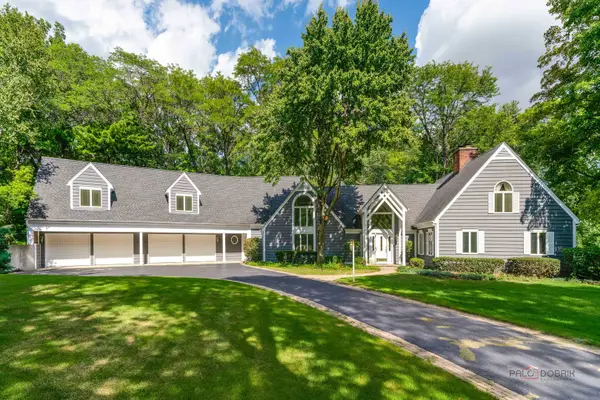 $949,000Active5 beds 8 baths6,252 sq. ft.
$949,000Active5 beds 8 baths6,252 sq. ft.1884 Tweed Road, Inverness, IL 60067
MLS# 12470370Listed by: RE/MAX TOP PERFORMERS - New
 $999,990Active5 beds 5 baths3,817 sq. ft.
$999,990Active5 beds 5 baths3,817 sq. ft.1115 Ashley Lane, Inverness, IL 60010
MLS# 12465711Listed by: CHARLES RUTENBERG REALTY OF IL - New
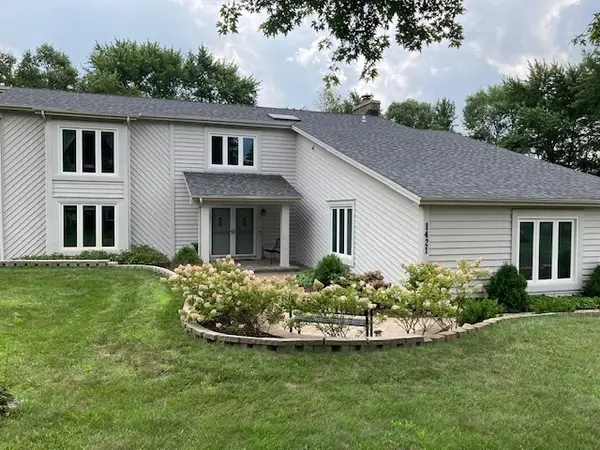 $803,000Active4 beds 5 baths3,086 sq. ft.
$803,000Active4 beds 5 baths3,086 sq. ft.1421 Kirkwall Court, Inverness, IL 60010
MLS# 12467963Listed by: AMERICAN BROKERS REALTY, INC.
