217 Channel Drive, Island Lake, IL 60042
Local realty services provided by:Better Homes and Gardens Real Estate Connections
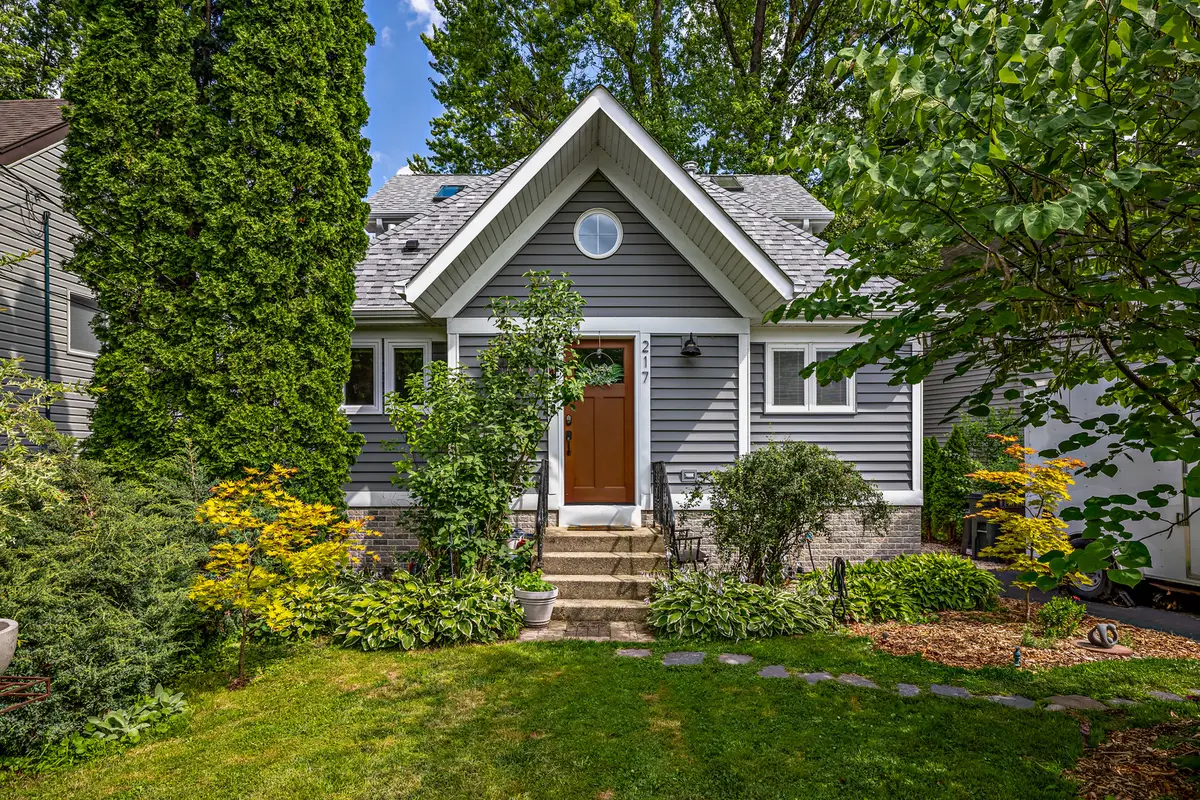
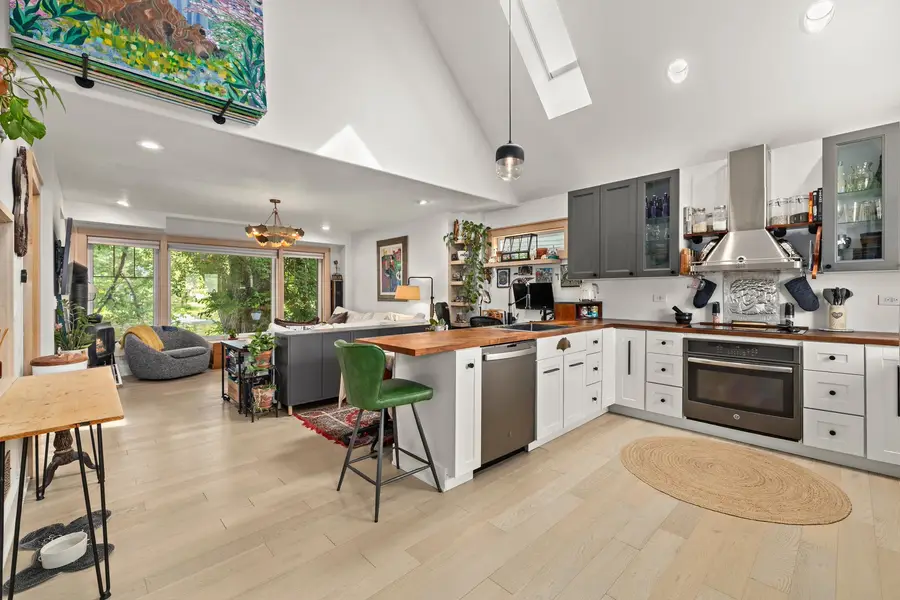

Listed by:tyler lewke
Office:keller williams success realty
MLS#:12411028
Source:MLSNI
Price summary
- Price:$335,000
- Price per sq. ft.:$331.68
About this home
217 Channel Dr, Island Lake, IL Soaring vaulted ceilings, tranquil water views, and a creative open layout define this beautifully reimagined Island Lake home. The light-filled living space features dimmable recessed lighting, skylights with retractable shades, and a sleek modern fireplace, while the kitchen offers an induction stove and convection oven for high-performance cooking. Retreat to the luxurious master suite with private balcony, in-room laundry, and a spa-like bath complete with heated floors, a towel warmer, rainfall shower, and a 6-foot soaker tub. Thoughtfully reconstructed from the floor joists up in 2021-with a full addition added-this home includes all-new siding, roof, gutters, plumbing, conduit, and wiring throughout, plus a 200-amp service, high-efficiency condensing furnace, water heater, and A/C unit. The downstairs bath is also plumbed for a future shower. From top to bottom, this home delivers modern comfort, efficient systems, and inspired design in a serene waterfront setting. Experience the perfect blend of style, function, and tranquility-this exceptional home is ready to welcome you.
Contact an agent
Home facts
- Year built:1938
- Listing Id #:12411028
- Added:30 day(s) ago
- Updated:August 13, 2025 at 07:45 AM
Rooms and interior
- Bedrooms:2
- Total bathrooms:2
- Full bathrooms:1
- Half bathrooms:1
- Living area:1,010 sq. ft.
Heating and cooling
- Cooling:Central Air
- Heating:Natural Gas
Structure and exterior
- Roof:Asphalt
- Year built:1938
- Building area:1,010 sq. ft.
- Lot area:0.06 Acres
Schools
- High school:Wauconda Comm High School
- Middle school:Matthews Middle School
- Elementary school:Cotton Creek Elementary School
Utilities
- Water:Public
- Sewer:Public Sewer
Finances and disclosures
- Price:$335,000
- Price per sq. ft.:$331.68
- Tax amount:$3,184 (2023)
New listings near 217 Channel Drive
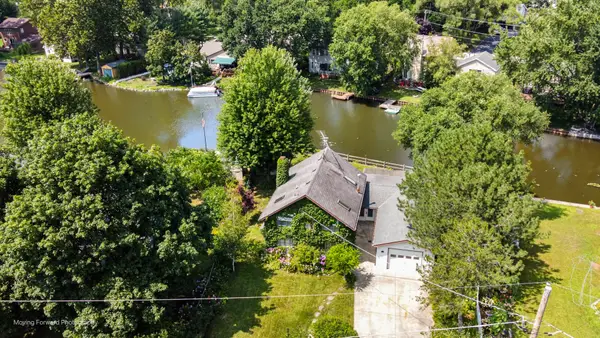 $300,000Pending3 beds 2 baths1,783 sq. ft.
$300,000Pending3 beds 2 baths1,783 sq. ft.224 Channel Drive, Island Lake, IL 60042
MLS# 12436396Listed by: BERKSHIRE HATHAWAY HOMESERVICES STARCK REAL ESTATE- Open Sun, 11am to 1pmNew
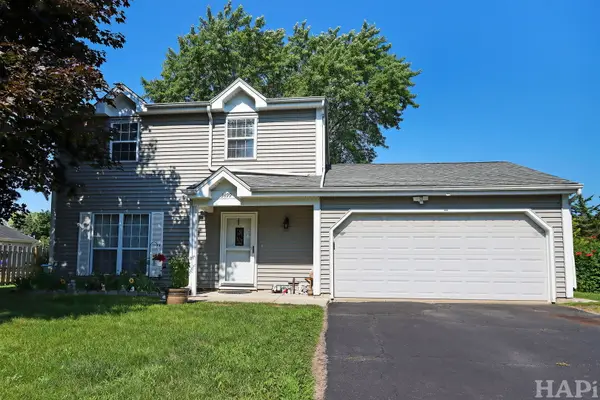 $295,000Active3 beds 2 baths1,478 sq. ft.
$295,000Active3 beds 2 baths1,478 sq. ft.3499 Plymouth Lane, Island Lake, IL 60042
MLS# 12438318Listed by: KELLER WILLIAMS SUCCESS REALTY 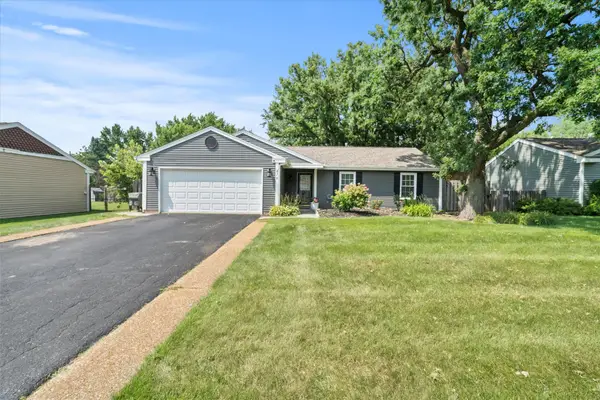 $285,000Pending3 beds 1 baths1,219 sq. ft.
$285,000Pending3 beds 1 baths1,219 sq. ft.874 Plymouth Lane, Island Lake, IL 60042
MLS# 12436456Listed by: BERKSHIRE HATHAWAY HOMESERVICES STARCK REAL ESTATE- Open Sat, 12 to 2pmNew
 $519,000Active4 beds 3 baths2,724 sq. ft.
$519,000Active4 beds 3 baths2,724 sq. ft.2448 Fen View Circle, Island Lake, IL 60042
MLS# 12440267Listed by: @PROPERTIES CHRISTIE'S INTERNATIONAL REAL ESTATE 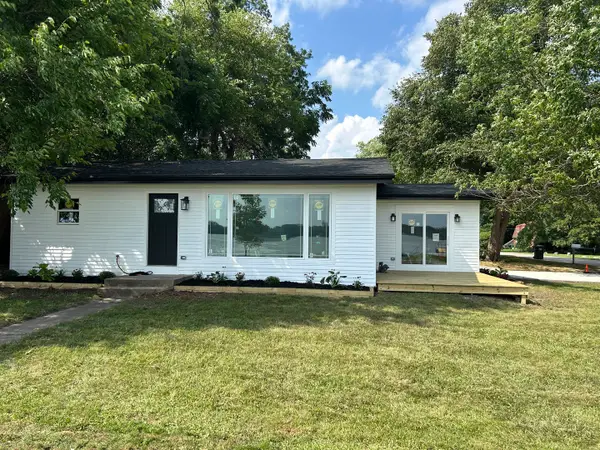 $349,900Active3 beds 1 baths1,188 sq. ft.
$349,900Active3 beds 1 baths1,188 sq. ft.Address Withheld By Seller, Island Lake, IL 60042
MLS# 12379203Listed by: ADVOCATE REALTY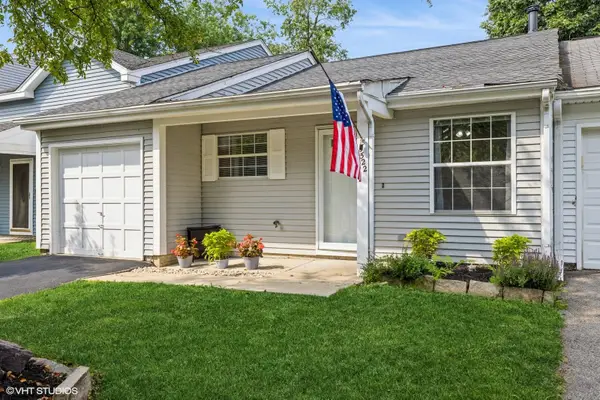 $229,900Pending2 beds 1 baths867 sq. ft.
$229,900Pending2 beds 1 baths867 sq. ft.3522 Southport Drive, Island Lake, IL 60042
MLS# 12432087Listed by: BERKSHIRE HATHAWAY HOMESERVICES STARCK REAL ESTATE $229,900Pending3 beds 2 baths1,297 sq. ft.
$229,900Pending3 beds 2 baths1,297 sq. ft.505 Newbury Drive, Island Lake, IL 60042
MLS# 12431575Listed by: FULTON GRACE REALTY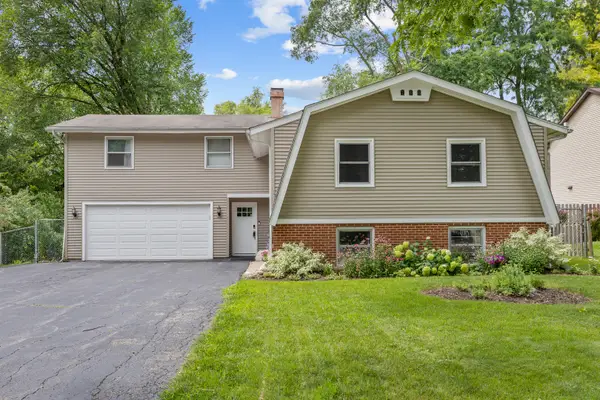 $343,900Pending5 beds 4 baths2,824 sq. ft.
$343,900Pending5 beds 4 baths2,824 sq. ft.3217 Midway Drive, Island Lake, IL 60042
MLS# 12430126Listed by: CENTURY 21 NEW HERITAGE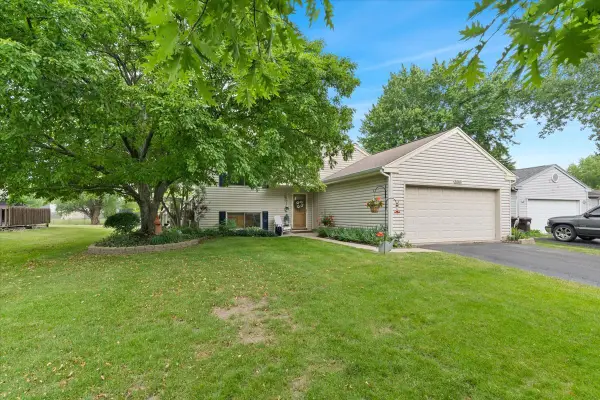 $339,900Pending3 beds 2 baths1,000 sq. ft.
$339,900Pending3 beds 2 baths1,000 sq. ft.3583 Newport Drive, Island Lake, IL 60042
MLS# 12428564Listed by: KELLER WILLIAMS NORTH SHORE WEST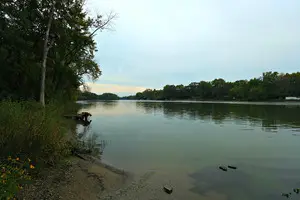 $65,000Active1.1 Acres
$65,000Active1.1 Acres0 Southport Drive, Island Lake, IL 60042
MLS# 12426025Listed by: RE/MAX PLAZA

