236 Forest Drive, Island Lake, IL 60042
Local realty services provided by:Better Homes and Gardens Real Estate Connections
236 Forest Drive,Island Lake, IL 60042
$399,000
- 5 Beds
- 4 Baths
- 2,649 sq. ft.
- Single family
- Pending
Listed by:cecille plurad
Office:coldwell banker realty
MLS#:12415067
Source:MLSNI
Price summary
- Price:$399,000
- Price per sq. ft.:$150.62
About this home
Your Waterfront Escape on Island Lake! Imagine waking up to panoramic views of Island Lake every morning. This lovely two-story home is your private oasis, offering both tranquility and adventure-all just steps from your backyard. With five bedrooms and four bathrooms, this spacious residence is perfectly suited for family life or entertaining guests year-round. Set on nearly half an acre of fenced land, the property provides plenty of outdoor space for relaxing, playing, or casting your line into the lake. Inside, the welcoming entry leads into an open-concept living area, where natural light floods the hardwood floors. The kitchen is a chef's delight, featuring white cabinetry, a large central island, and sleek countertops-ideal for gatherings and everyday meals alike. On the main level, you'll find a flexible room that can be used as an office, guest room, or fifth bedroom, plus a full bathroom for convenience. The utility room houses a modern tankless water heater, ensuring efficiency and reliability. Upstairs, discover four comfortable bedrooms and three full bathrooms, including a stunningly remodeled bath in the master suite. The master offers a spa-like retreat with a Jacuzzi tub, double vanity, and a spacious walk-in closet. A second-floor laundry simplifies chores, while three additional bedrooms share two full baths-one of which has been tastefully updated. Extra storage is no problem thanks to a pull-down attic, while the lakeside setting promises peaceful mornings and spectacular sunsets. Whether you're seeking a peaceful retreat or an active waterfront lifestyle, this home delivers it all.
Contact an agent
Home facts
- Year built:1948
- Listing ID #:12415067
- Added:80 day(s) ago
- Updated:September 29, 2025 at 06:07 AM
Rooms and interior
- Bedrooms:5
- Total bathrooms:4
- Full bathrooms:4
- Living area:2,649 sq. ft.
Heating and cooling
- Cooling:Central Air
- Heating:Forced Air, Natural Gas
Structure and exterior
- Year built:1948
- Building area:2,649 sq. ft.
- Lot area:0.44 Acres
Schools
- High school:Wauconda Comm High School
- Middle school:Matthews Middle School
- Elementary school:Cotton Creek Elementary School
Utilities
- Water:Public
- Sewer:Public Sewer
Finances and disclosures
- Price:$399,000
- Price per sq. ft.:$150.62
- Tax amount:$11,252 (2022)
New listings near 236 Forest Drive
- New
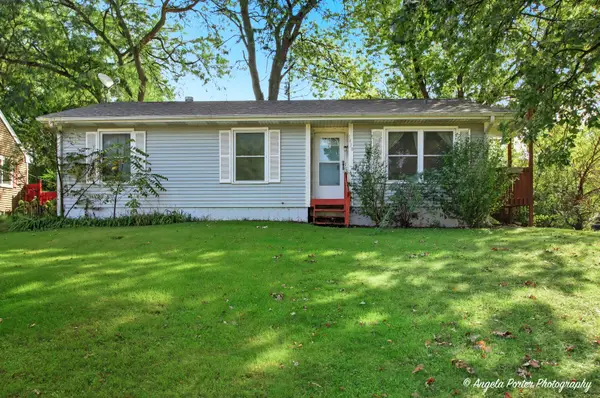 $309,900Active4 beds 3 baths1,824 sq. ft.
$309,900Active4 beds 3 baths1,824 sq. ft.3828 Eastway Drive, Island Lake, IL 60042
MLS# 12376931Listed by: HOMESMART CONNECT LLC - New
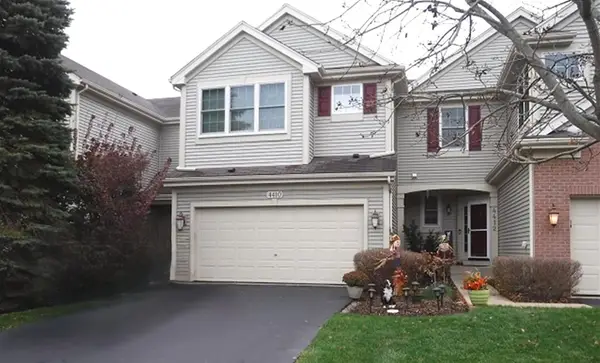 $300,000Active3 beds 4 baths2,224 sq. ft.
$300,000Active3 beds 4 baths2,224 sq. ft.4410 Shooting Star Court, Island Lake, IL 60042
MLS# 12479463Listed by: E- SIGNATURE REALTY - New
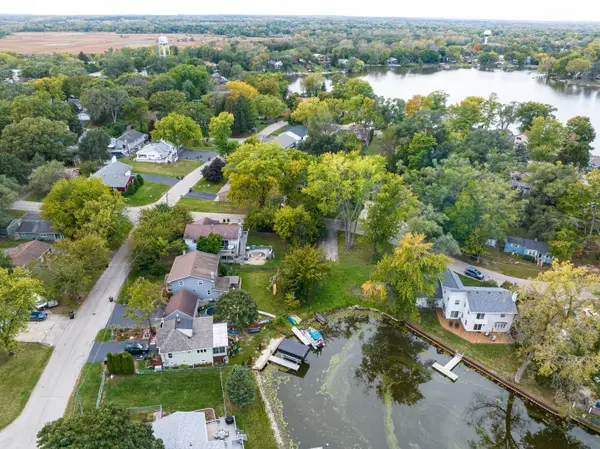 $55,000Active0 Acres
$55,000Active0 Acres228 South Shore Drive, Island Lake, IL 60042
MLS# 12479184Listed by: COLDWELL BANKER REALTY 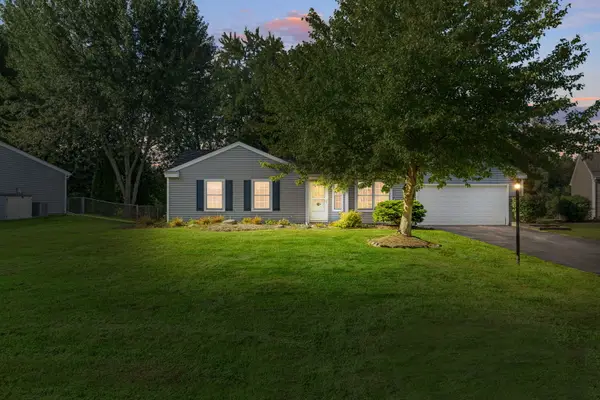 $289,900Pending3 beds 1 baths1,090 sq. ft.
$289,900Pending3 beds 1 baths1,090 sq. ft.833 Dartmouth Drive, Island Lake, IL 60042
MLS# 12474113Listed by: COLDWELL BANKER REALTY- New
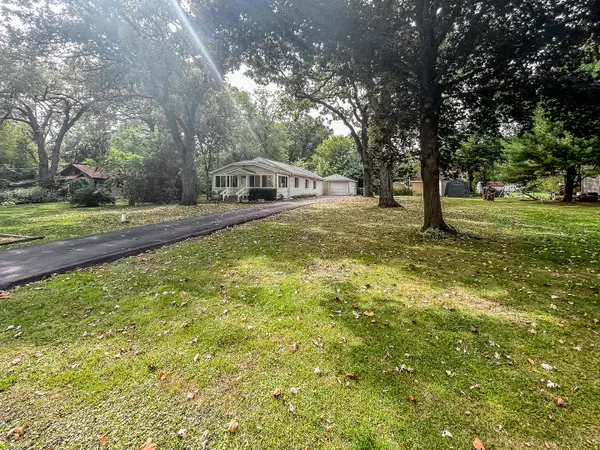 $279,900Active3 beds 1 baths1,100 sq. ft.
$279,900Active3 beds 1 baths1,100 sq. ft.27692 N Oak Street, Island Lake, IL 60042
MLS# 12472434Listed by: ARNI REALTY INCORPORATED 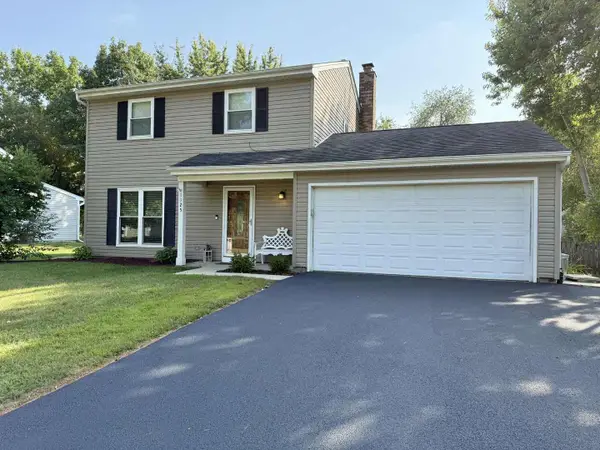 $313,000Pending3 beds 2 baths1,478 sq. ft.
$313,000Pending3 beds 2 baths1,478 sq. ft.1125 Revere Lane, Island Lake, IL 60042
MLS# 12474852Listed by: RE/MAX PLAZA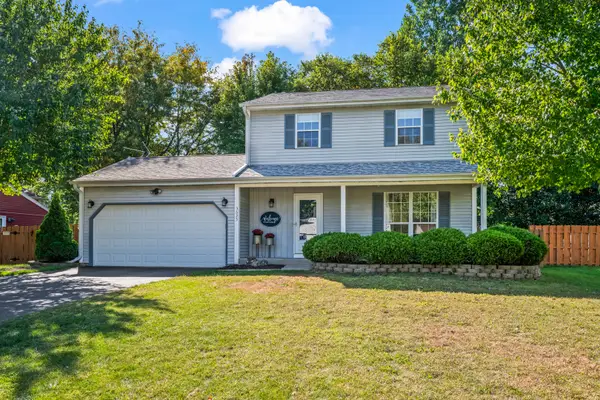 $325,000Pending3 beds 2 baths1,796 sq. ft.
$325,000Pending3 beds 2 baths1,796 sq. ft.3625 Newport Drive, Island Lake, IL 60042
MLS# 12474797Listed by: BERKSHIRE HATHAWAY HOMESERVICES STARCK REAL ESTATE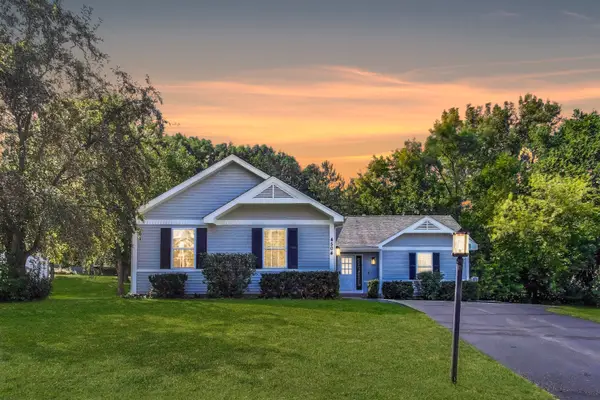 $350,000Pending3 beds 2 baths1,545 sq. ft.
$350,000Pending3 beds 2 baths1,545 sq. ft.4504 Vista Drive, Island Lake, IL 60042
MLS# 12470417Listed by: @PROPERTIES CHRISTIE'S INTERNATIONAL REAL ESTATE $359,900Pending4 beds 3 baths1,424 sq. ft.
$359,900Pending4 beds 3 baths1,424 sq. ft.1040 Wimbledon Drive, Island Lake, IL 60042
MLS# 12460954Listed by: RYAN AND COMPANY REALTORS, INC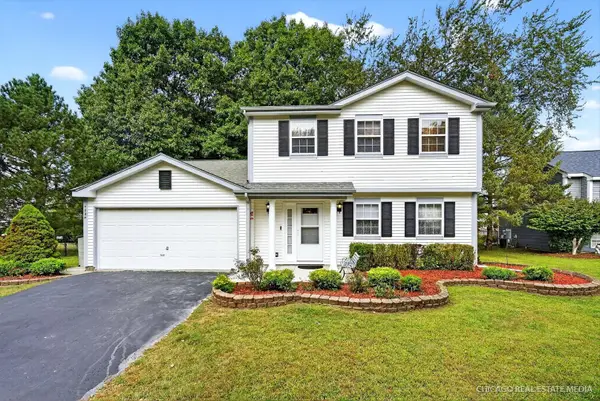 $359,900Active4 beds 3 baths2,070 sq. ft.
$359,900Active4 beds 3 baths2,070 sq. ft.4024 Newport Drive, Island Lake, IL 60042
MLS# 12466899Listed by: BERKSHIRE HATHAWAY HOMESERVICES STARCK REAL ESTATE
