28608 W Parkview Drive, Island Lake, IL 60042
Local realty services provided by:Better Homes and Gardens Real Estate Connections
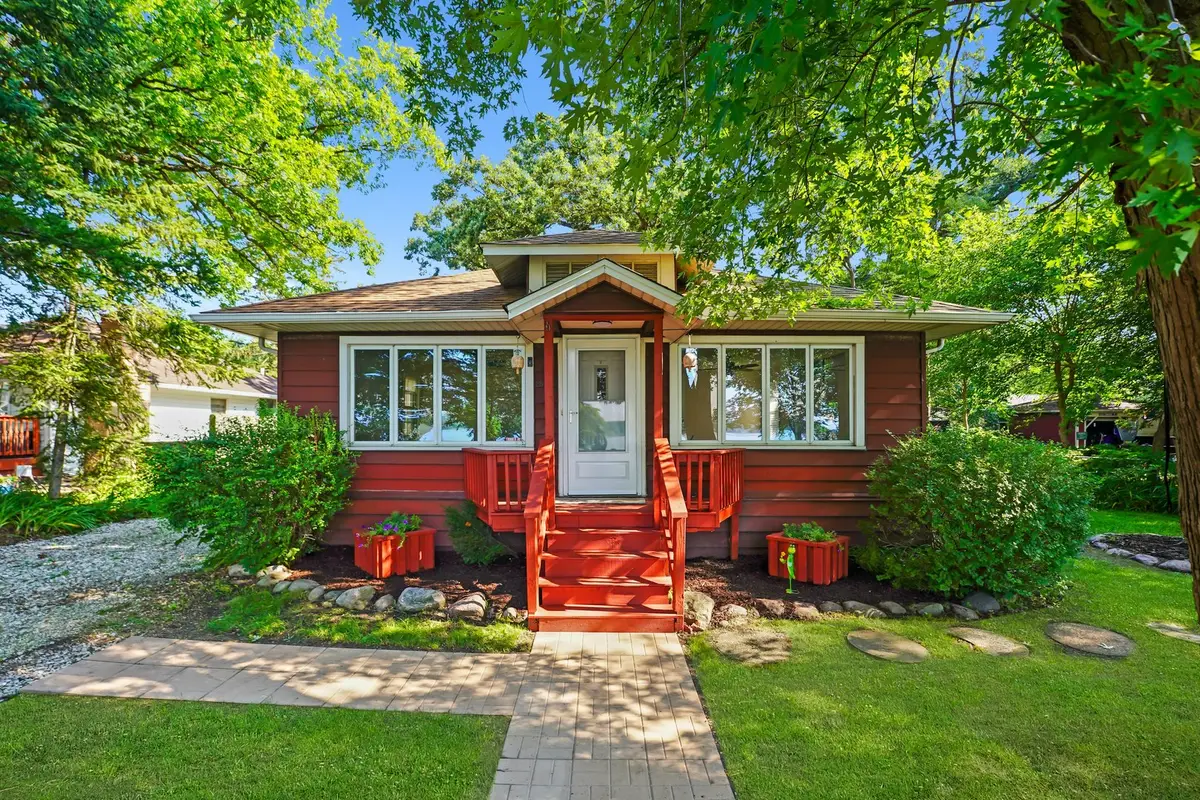
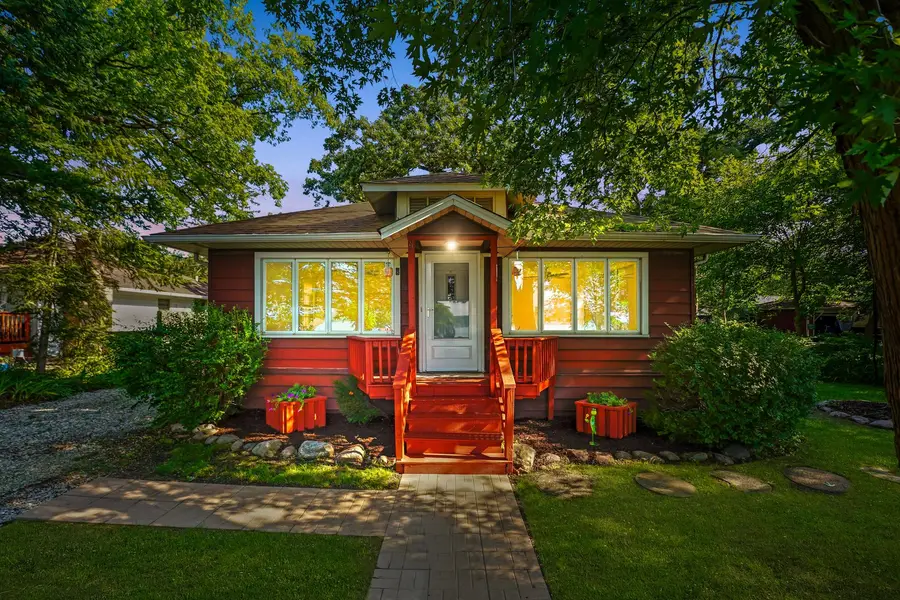
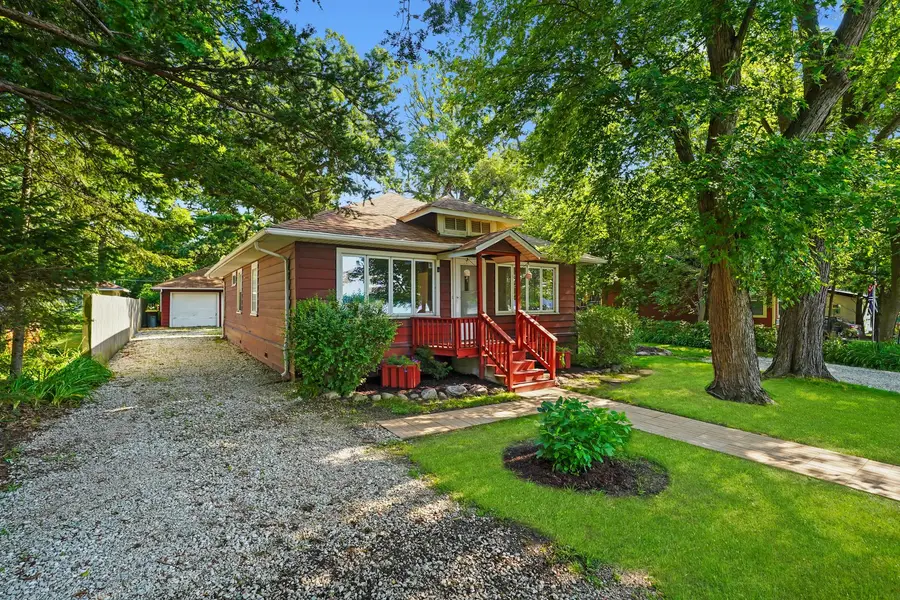
28608 W Parkview Drive,Island Lake, IL 60042
$269,900
- 2 Beds
- 2 Baths
- 1,120 sq. ft.
- Single family
- Pending
Listed by:dennis degelmann
Office:real 1 realty
MLS#:12419974
Source:MLSNI
Price summary
- Price:$269,900
- Price per sq. ft.:$240.98
- Monthly HOA dues:$20.83
About this home
Welcome to Lakeside Living at Mylith Park! Why You'll Love it - Front Row Seat to Slocum Lake. Soak up unobstructed water views on a quiet, 220 acre lake with no boating restrictions and very limited public access. Queue up the pontoon boat, kayaks, paddleboards, fishing poles, or just relax and watch pelicans, blue herons-even the occasional bald eagle-glide past your windows. Move-in Ready & Freshly Updated with new paint throughout, brand new carpet in all bedrooms, new durable laminate flooring, stylish lighting upgrades, fully remodeled full bath & half baths, updated washer & dryer (because laundry should be easy) Chef Friendly Kitchen Tons of cabinets/storage, lots of counter space, new backsplash tile, stainless apps, and an oversized pantry to keep everything organized. HVAC - newer high-efficiency furnace & A/C, plus a new submersible well pump (installed within the last five years) for worry free comfort. Outdoor Vibes - Massive Back Deck - grill, chill, and toast sunsets over the lake in a peaceful, tranquil, nature setting. Fenced, tree shaded yard - room for pets, kids, hammocks, cornhole, and Friday night bonfires. 2.5 car garage - with extra parking pad for guests, RV, boat, or lake toys. Community Perks - private boat launch, pier, clubhouse, and neighborhood park just down the street. Location Sweet Spot - minutes to Converse Park's bike paths, Moraine Hills trails, Fox River fun, shopping, dining, and entertainment. Easy access to schools including Cotton Creek Elementary, Matthews Middle School, and Wauconda High School. Ready to live where every day feels like a weekend? Schedule your private showing, grab your flipflops, and discover why neighbors say Mylith Park is the friendliest spot on Slocum Lake!! **MULTIPLE OFFERS RECEIVED, Please submit your BEST/FINAL offers by 7/22 (Tues) at 12PM (noon).
Contact an agent
Home facts
- Year built:1925
- Listing Id #:12419974
- Added:28 day(s) ago
- Updated:August 13, 2025 at 07:39 AM
Rooms and interior
- Bedrooms:2
- Total bathrooms:2
- Full bathrooms:1
- Half bathrooms:1
- Living area:1,120 sq. ft.
Heating and cooling
- Cooling:Central Air
- Heating:Natural Gas
Structure and exterior
- Roof:Asphalt
- Year built:1925
- Building area:1,120 sq. ft.
- Lot area:0.17 Acres
Schools
- High school:Wauconda Comm High School
- Middle school:Matthews Middle School
- Elementary school:Cotton Creek Elementary School
Finances and disclosures
- Price:$269,900
- Price per sq. ft.:$240.98
- Tax amount:$3,556 (2024)
New listings near 28608 W Parkview Drive
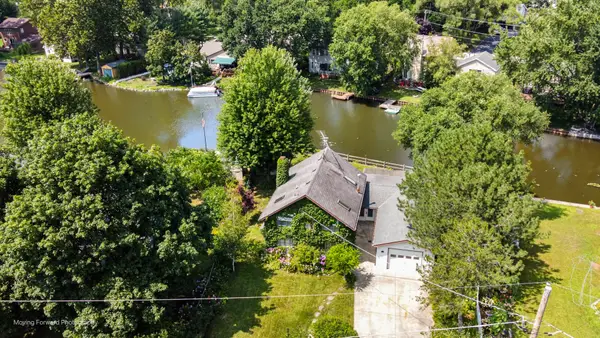 $300,000Pending3 beds 2 baths1,783 sq. ft.
$300,000Pending3 beds 2 baths1,783 sq. ft.224 Channel Drive, Island Lake, IL 60042
MLS# 12436396Listed by: BERKSHIRE HATHAWAY HOMESERVICES STARCK REAL ESTATE- New
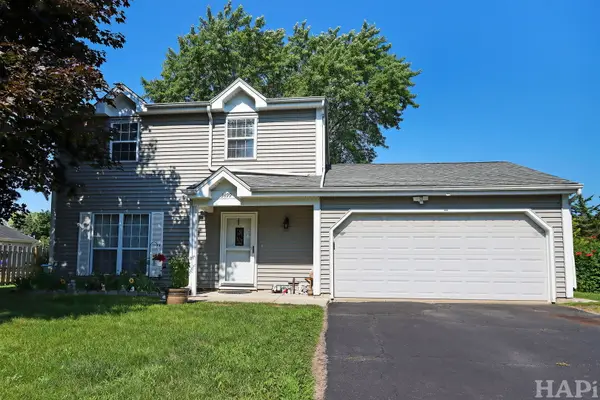 $295,000Active3 beds 2 baths1,478 sq. ft.
$295,000Active3 beds 2 baths1,478 sq. ft.3499 Plymouth Lane, Island Lake, IL 60042
MLS# 12438318Listed by: KELLER WILLIAMS SUCCESS REALTY 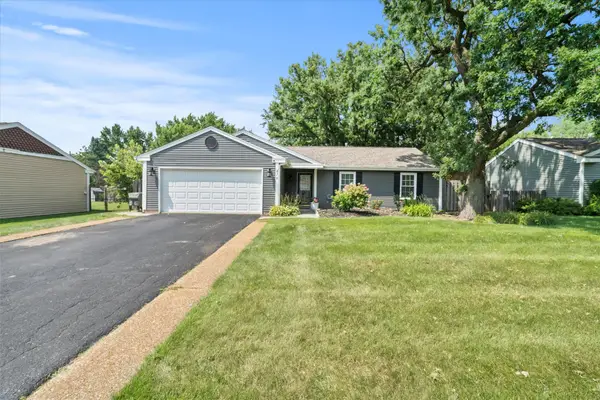 $285,000Pending3 beds 1 baths1,219 sq. ft.
$285,000Pending3 beds 1 baths1,219 sq. ft.874 Plymouth Lane, Island Lake, IL 60042
MLS# 12436456Listed by: BERKSHIRE HATHAWAY HOMESERVICES STARCK REAL ESTATE- Open Sat, 12 to 2pmNew
 $519,000Active4 beds 3 baths2,724 sq. ft.
$519,000Active4 beds 3 baths2,724 sq. ft.2448 Fen View Circle, Island Lake, IL 60042
MLS# 12440267Listed by: @PROPERTIES CHRISTIE'S INTERNATIONAL REAL ESTATE 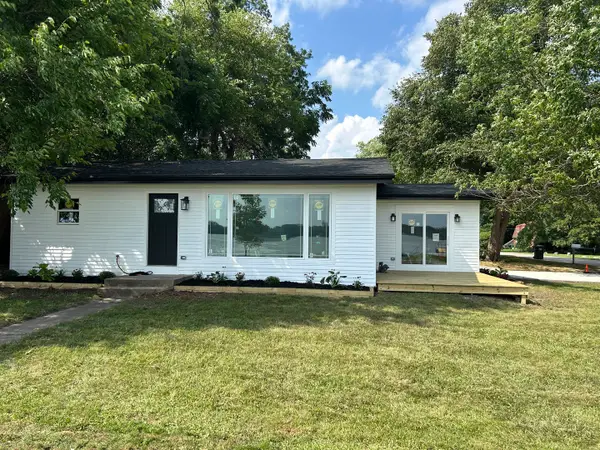 $349,900Active3 beds 1 baths1,188 sq. ft.
$349,900Active3 beds 1 baths1,188 sq. ft.Address Withheld By Seller, Island Lake, IL 60042
MLS# 12379203Listed by: ADVOCATE REALTY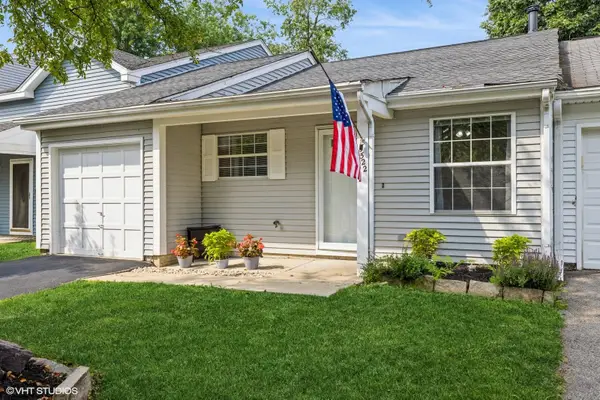 $229,900Pending2 beds 1 baths867 sq. ft.
$229,900Pending2 beds 1 baths867 sq. ft.3522 Southport Drive, Island Lake, IL 60042
MLS# 12432087Listed by: BERKSHIRE HATHAWAY HOMESERVICES STARCK REAL ESTATE $229,900Pending3 beds 2 baths1,297 sq. ft.
$229,900Pending3 beds 2 baths1,297 sq. ft.505 Newbury Drive, Island Lake, IL 60042
MLS# 12431575Listed by: FULTON GRACE REALTY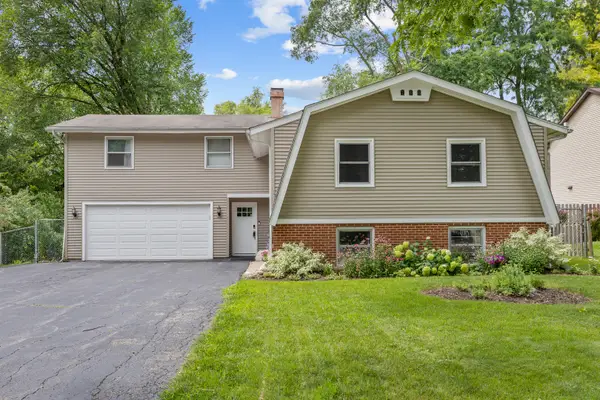 $343,900Pending5 beds 4 baths2,824 sq. ft.
$343,900Pending5 beds 4 baths2,824 sq. ft.3217 Midway Drive, Island Lake, IL 60042
MLS# 12430126Listed by: CENTURY 21 NEW HERITAGE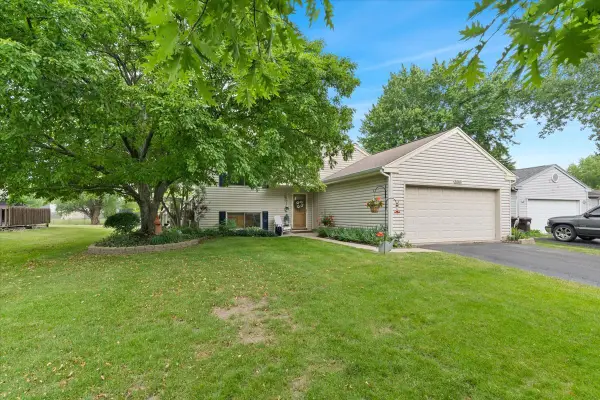 $339,900Pending3 beds 2 baths1,000 sq. ft.
$339,900Pending3 beds 2 baths1,000 sq. ft.3583 Newport Drive, Island Lake, IL 60042
MLS# 12428564Listed by: KELLER WILLIAMS NORTH SHORE WEST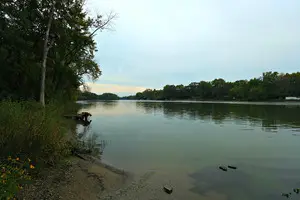 $65,000Active1.1 Acres
$65,000Active1.1 Acres0 Southport Drive, Island Lake, IL 60042
MLS# 12426025Listed by: RE/MAX PLAZA

