3824 Eastway Drive, Island Lake, IL 60042
Local realty services provided by:Better Homes and Gardens Real Estate Star Homes
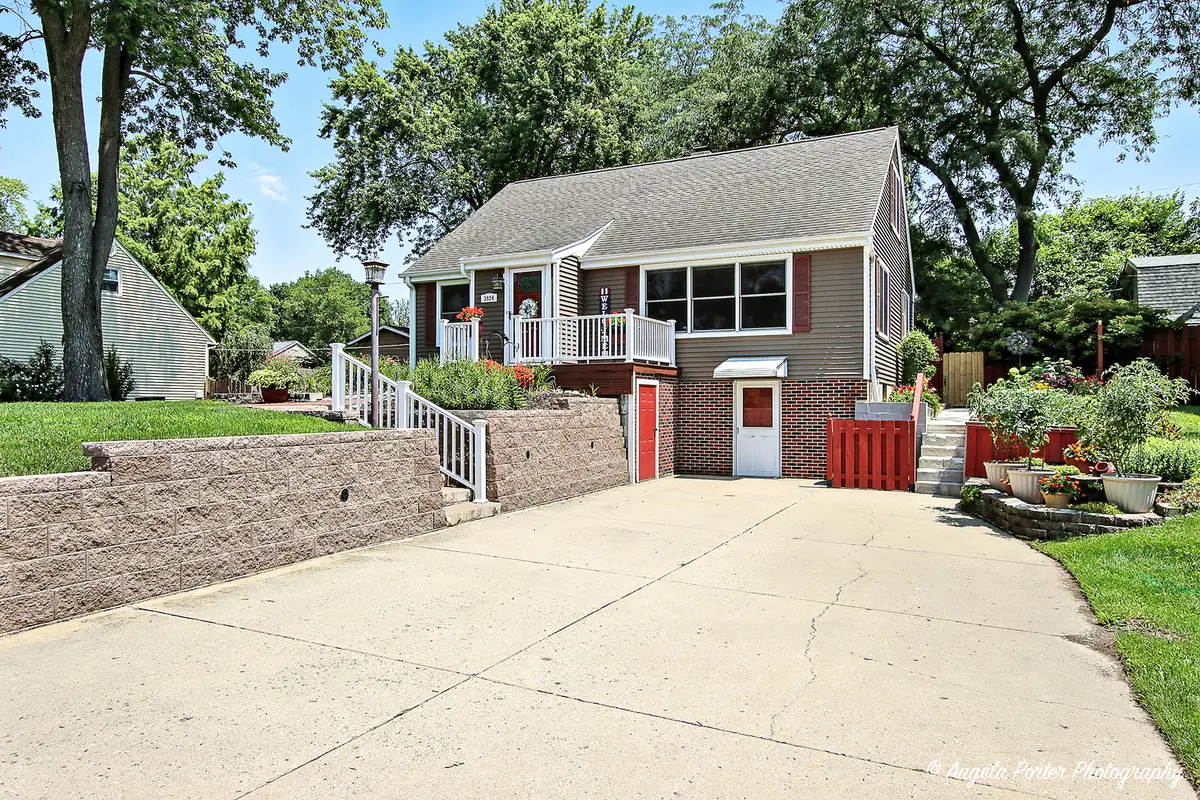
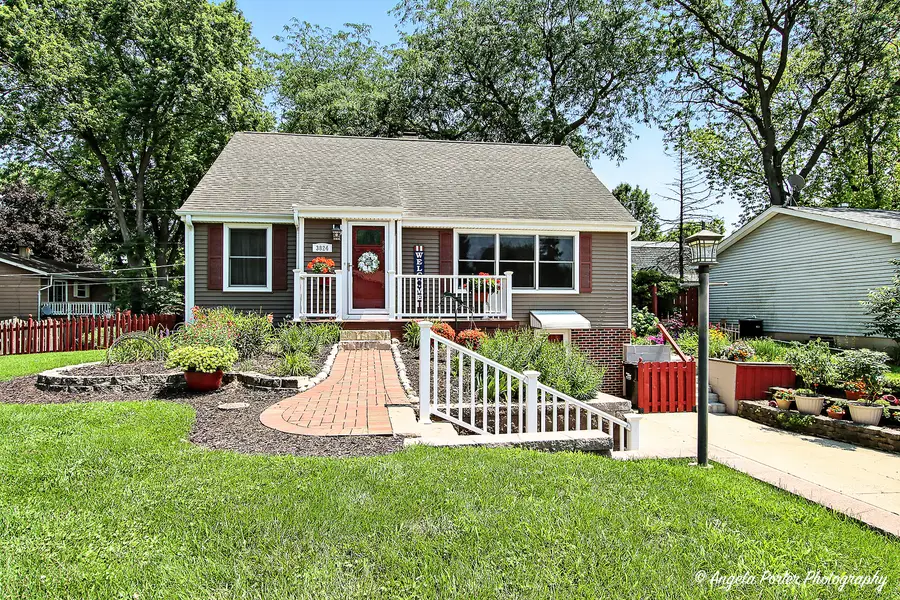
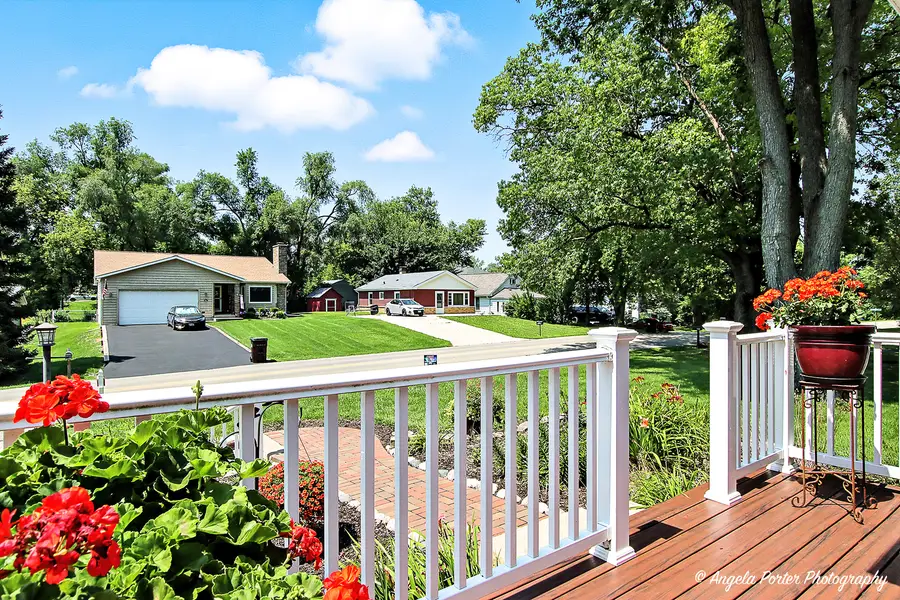
3824 Eastway Drive,Island Lake, IL 60042
$325,000
- 4 Beds
- 2 Baths
- 1,620 sq. ft.
- Single family
- Pending
Listed by:kelly vance
Office:century 21 integra
MLS#:12419591
Source:MLSNI
Price summary
- Price:$325,000
- Price per sq. ft.:$200.62
About this home
**Stop the Car!** You won't believe the incredible quality, space, and storage this home offers! Welcome to a stunning property that exemplifies meticulous care and pride of ownership. As you walk through the front door, you'll be immediately impressed by the exquisite craftsmanship, starting with the elegant Tiger Bamboo flooring and custom built-in shelving in the living room. Expansive Pella window floods the space with natural light, creating an inviting atmosphere. The flawless custom kitchen boasts granite countertops and has been recently updated with top-of-the-line appliances, a custom island, and space for your dining table. The beautiful cabinetry provides ample storage for all your culinary needs. Both bathrooms have undergone complete renovations featuring high-end finishes that will continue to impress long after you move in. The main and second bedrooms on the main floor are adorned with hardwood and tastefully designed for comfort and style. Venture upstairs to discover two more spacious bedrooms, another full bathroom, and an abundance of storage options. The walkout basement presents even more living space, including a cozy family room with a charming fireplace, a mini kitchen area with ample cabinets, counters, and a sink, plus room for dining. The expansive laundry room, along with multiple closets to meet all your storage requirements. You'll also find a root cellar and a large workshop, the perfect haven for any handyman to escape and create. Step outside into your own landscaped oasis! Marvel at the stunning flower beds and meandering paths that create a serene environment. This property boasts two lots, providing ample space for a garage or future expansion. Plus, the yard is equipped with an invisible fence and battery backup to keep your pets safe while they roam freely and enjoy the picturesque surroundings. Recent updates include new siding in 2015, a roof installed in 2010, and a retaining wall rebuilt in 2020. The washer was replaced in 2023, the refrigerator in 2025, the microwave in 2025, and the dishwasher in 2021. Replacement windows are Anderson and Pella. Oh, and that little red door under the front deck≠ That's a perfect shed for your outdoor tools. Don't miss your chance to make this exceptional house your new home!
Contact an agent
Home facts
- Year built:1954
- Listing Id #:12419591
- Added:23 day(s) ago
- Updated:August 13, 2025 at 07:45 AM
Rooms and interior
- Bedrooms:4
- Total bathrooms:2
- Full bathrooms:2
- Living area:1,620 sq. ft.
Heating and cooling
- Cooling:Central Air
- Heating:Natural Gas
Structure and exterior
- Roof:Asphalt
- Year built:1954
- Building area:1,620 sq. ft.
- Lot area:0.2 Acres
Schools
- High school:Wauconda Comm High School
- Middle school:Matthews Middle School
- Elementary school:Cotton Creek Elementary School
Utilities
- Water:Public
- Sewer:Public Sewer
Finances and disclosures
- Price:$325,000
- Price per sq. ft.:$200.62
- Tax amount:$5,343 (2024)
New listings near 3824 Eastway Drive
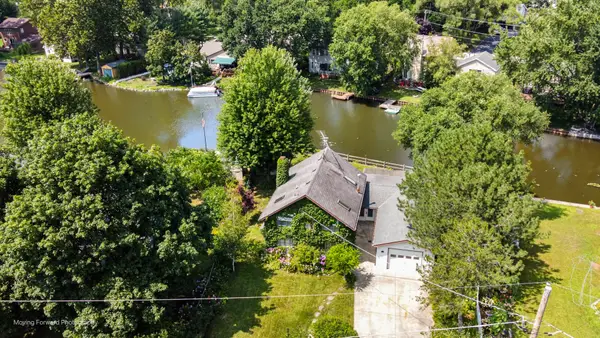 $300,000Pending3 beds 2 baths1,783 sq. ft.
$300,000Pending3 beds 2 baths1,783 sq. ft.224 Channel Drive, Island Lake, IL 60042
MLS# 12436396Listed by: BERKSHIRE HATHAWAY HOMESERVICES STARCK REAL ESTATE- New
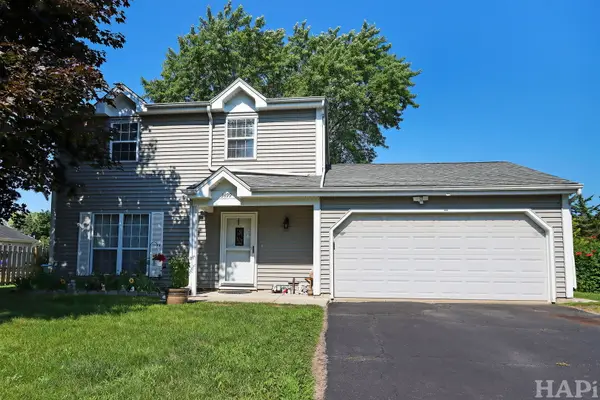 $295,000Active3 beds 2 baths1,478 sq. ft.
$295,000Active3 beds 2 baths1,478 sq. ft.3499 Plymouth Lane, Island Lake, IL 60042
MLS# 12438318Listed by: KELLER WILLIAMS SUCCESS REALTY 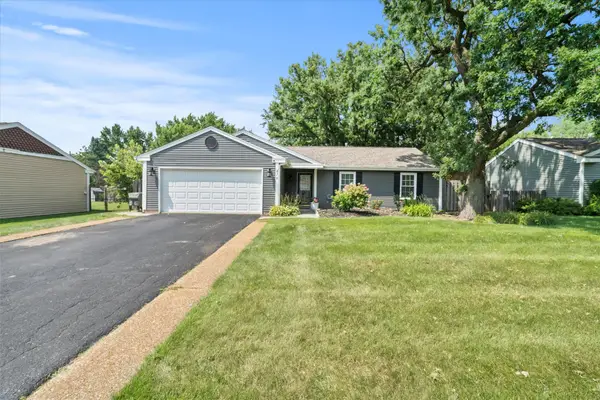 $285,000Pending3 beds 1 baths1,219 sq. ft.
$285,000Pending3 beds 1 baths1,219 sq. ft.874 Plymouth Lane, Island Lake, IL 60042
MLS# 12436456Listed by: BERKSHIRE HATHAWAY HOMESERVICES STARCK REAL ESTATE- Open Sat, 12 to 2pmNew
 $519,000Active4 beds 3 baths2,724 sq. ft.
$519,000Active4 beds 3 baths2,724 sq. ft.2448 Fen View Circle, Island Lake, IL 60042
MLS# 12440267Listed by: @PROPERTIES CHRISTIE'S INTERNATIONAL REAL ESTATE 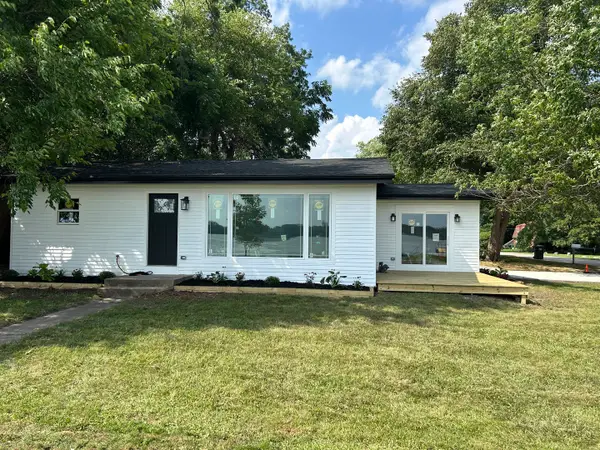 $349,900Active3 beds 1 baths1,188 sq. ft.
$349,900Active3 beds 1 baths1,188 sq. ft.Address Withheld By Seller, Island Lake, IL 60042
MLS# 12379203Listed by: ADVOCATE REALTY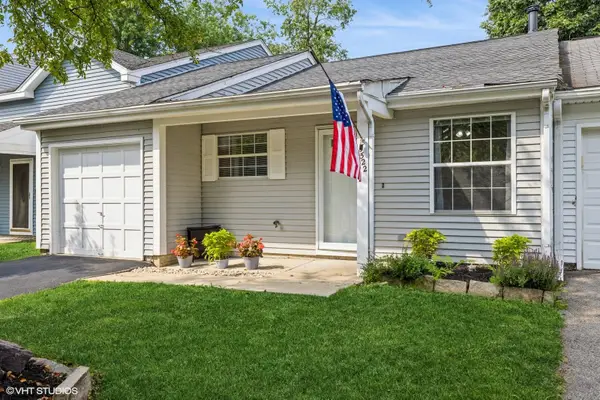 $229,900Pending2 beds 1 baths867 sq. ft.
$229,900Pending2 beds 1 baths867 sq. ft.3522 Southport Drive, Island Lake, IL 60042
MLS# 12432087Listed by: BERKSHIRE HATHAWAY HOMESERVICES STARCK REAL ESTATE $229,900Pending3 beds 2 baths1,297 sq. ft.
$229,900Pending3 beds 2 baths1,297 sq. ft.505 Newbury Drive, Island Lake, IL 60042
MLS# 12431575Listed by: FULTON GRACE REALTY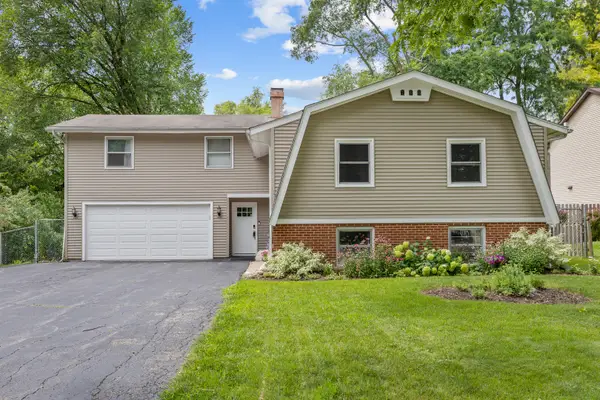 $343,900Pending5 beds 4 baths2,824 sq. ft.
$343,900Pending5 beds 4 baths2,824 sq. ft.3217 Midway Drive, Island Lake, IL 60042
MLS# 12430126Listed by: CENTURY 21 NEW HERITAGE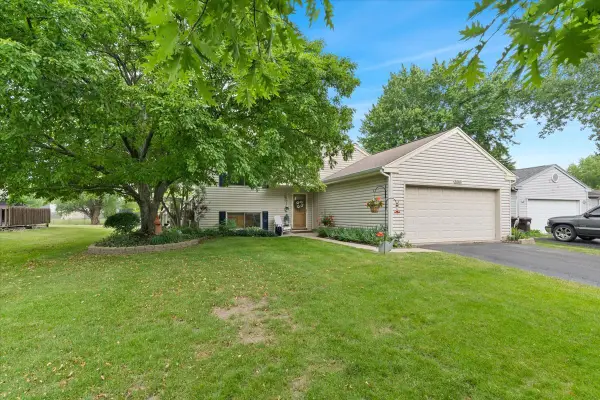 $339,900Pending3 beds 2 baths1,000 sq. ft.
$339,900Pending3 beds 2 baths1,000 sq. ft.3583 Newport Drive, Island Lake, IL 60042
MLS# 12428564Listed by: KELLER WILLIAMS NORTH SHORE WEST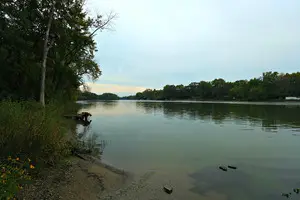 $65,000Active1.1 Acres
$65,000Active1.1 Acres0 Southport Drive, Island Lake, IL 60042
MLS# 12426025Listed by: RE/MAX PLAZA

